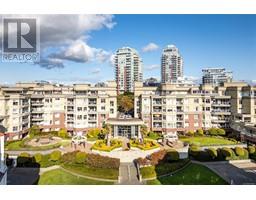207 165 Kimta Rd Victoria, British Columbia V9A 7P1
$799,900Maintenance,
$864 Monthly
Maintenance,
$864 MonthlyAggressively priced for quick sale to settle an estate. This very spacious suite on the sunny side of the building offers views over the Inner Harbour to Fisherman's Wharf. This unit has a generous entertainer's layout with two well separated and spacious bedrooms each featuring a walk-in closet. High ceilings throughout and no neighbour above in this desirable and mature steel and concrete building. TWO dedicated parking spots as well separate storage and a large storage / laundry room in unit. This one owner property was a secondary home for an international owner and has barely been lived in. Incredible location in one of Songhees nicest buildings with immediate access to Boom and Batten, Spinnakers Pub, Westsong Walkway and more. The vendor will be covering the recently approved balcony upgrades, presenting a stunning value opportunity and a canvas for your own cosmetic updates. (id:46227)
Property Details
| MLS® Number | 979867 |
| Property Type | Single Family |
| Neigbourhood | Songhees |
| Community Name | The Legacy |
| Community Features | Pets Allowed With Restrictions, Family Oriented |
| Features | Other |
| Parking Space Total | 2 |
| Plan | Vis4941 |
| View Type | City View, Ocean View |
Building
| Bathroom Total | 2 |
| Bedrooms Total | 2 |
| Architectural Style | Other |
| Constructed Date | 2000 |
| Cooling Type | None |
| Fireplace Present | Yes |
| Fireplace Total | 1 |
| Heating Fuel | Natural Gas |
| Heating Type | Baseboard Heaters |
| Size Interior | 1628 Sqft |
| Total Finished Area | 1556 Sqft |
| Type | Apartment |
Land
| Access Type | Road Access |
| Acreage | No |
| Size Irregular | 1644 |
| Size Total | 1644 Sqft |
| Size Total Text | 1644 Sqft |
| Zoning Type | Residential |
Rooms
| Level | Type | Length | Width | Dimensions |
|---|---|---|---|---|
| Main Level | Balcony | 10'0 x 6'0 | ||
| Main Level | Kitchen | 9'0 x 14'0 | ||
| Main Level | Bathroom | 4-Piece | ||
| Main Level | Primary Bedroom | 14'0 x 13'0 | ||
| Main Level | Bathroom | 4-Piece | ||
| Main Level | Bedroom | 15'0 x 14'0 | ||
| Main Level | Eating Area | 13'0 x 12'0 | ||
| Main Level | Living Room | 15'0 x 17'0 | ||
| Main Level | Dining Room | 12'0 x 10'0 | ||
| Main Level | Entrance | 16'0 x 7'0 |
https://www.realtor.ca/real-estate/27603167/207-165-kimta-rd-victoria-songhees




























































