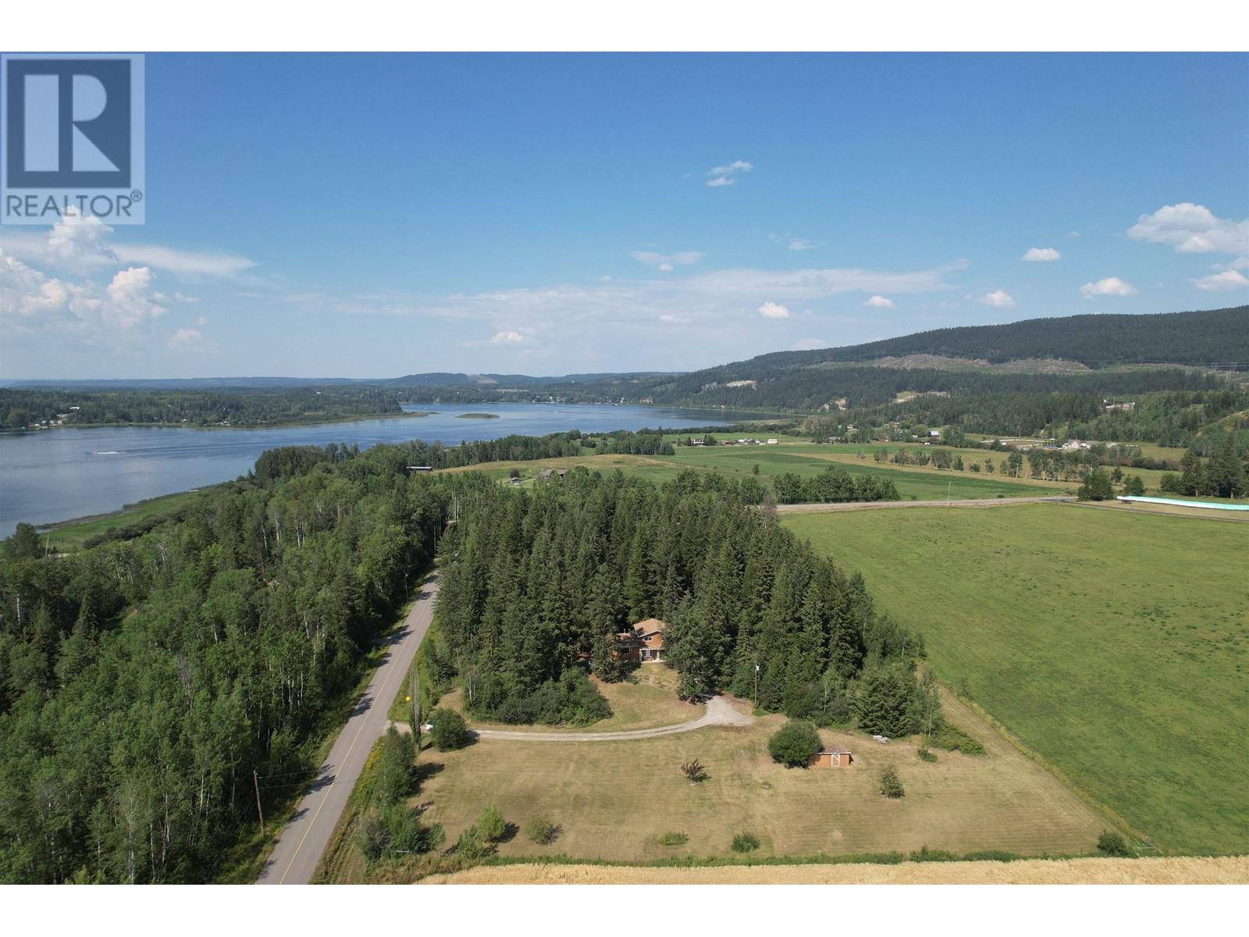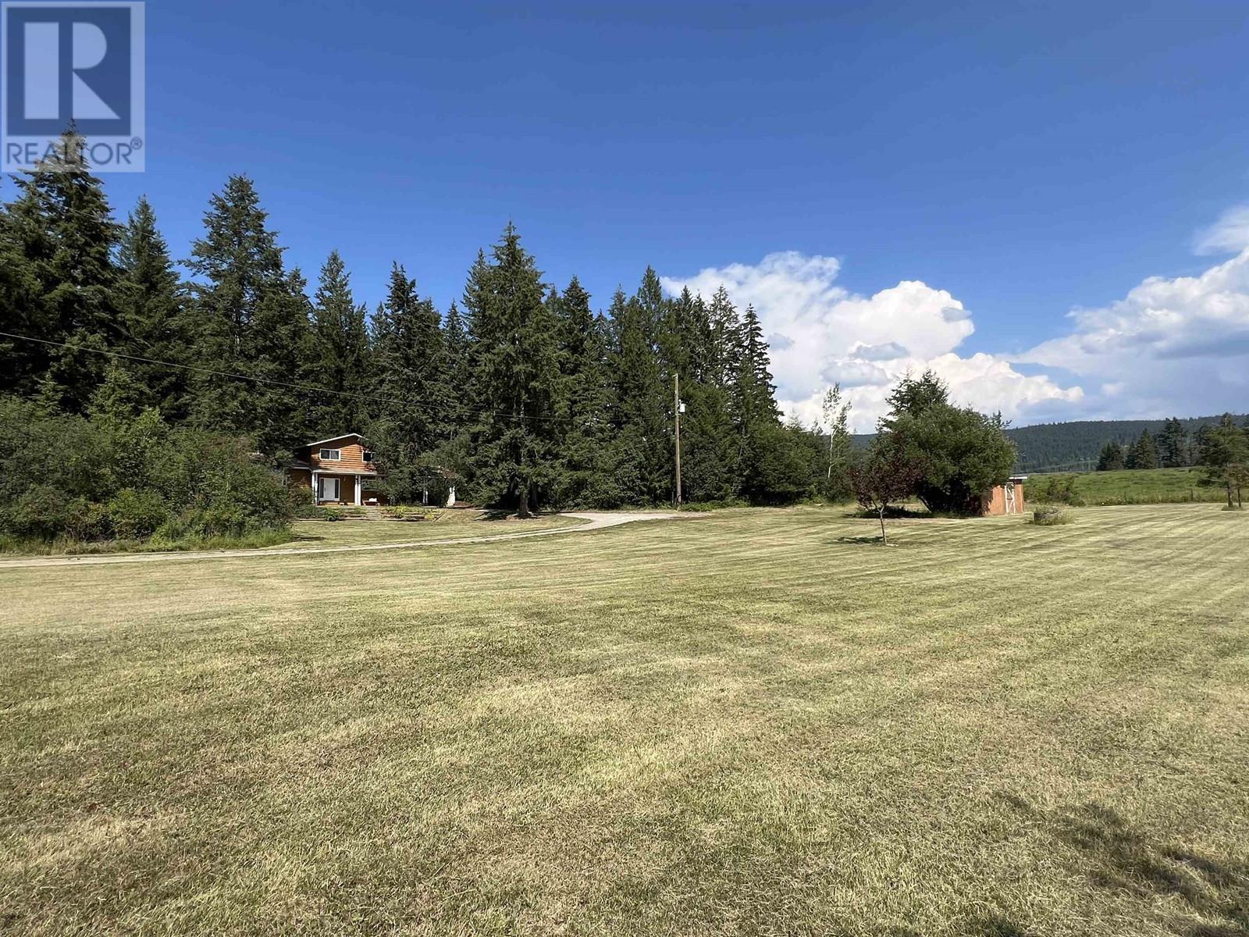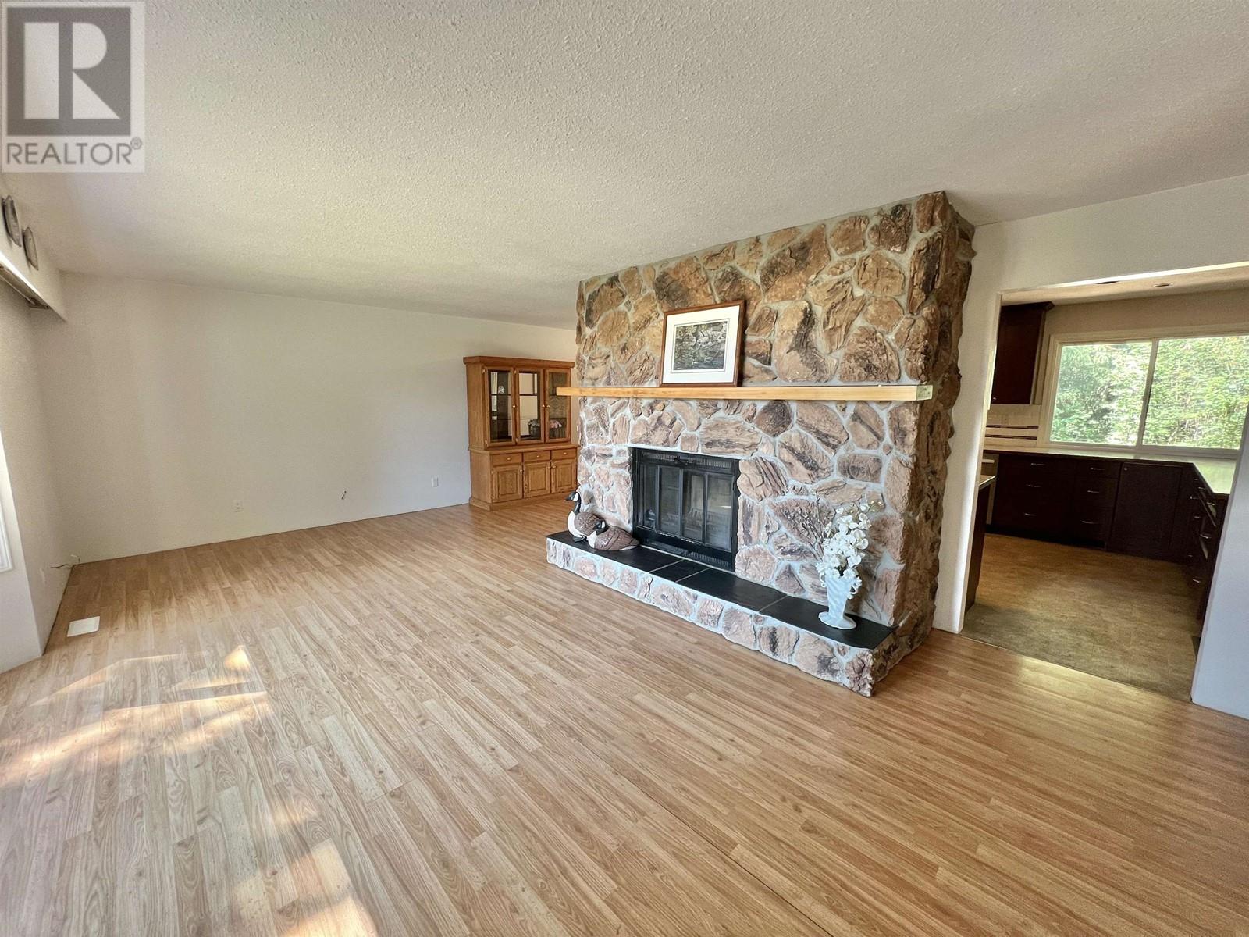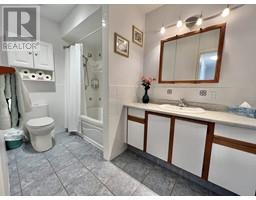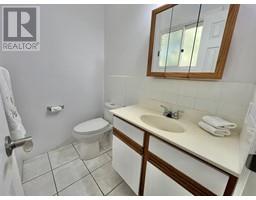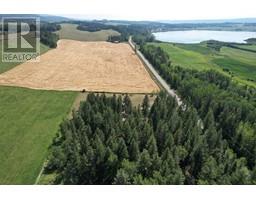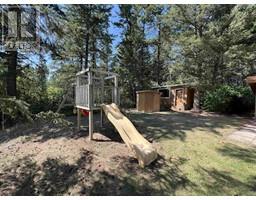4 Bedroom
3 Bathroom
2457 sqft
Fireplace
Forced Air
Acreage
$569,900
* PREC - Personal Real Estate Corporation. Welcome to your new FAMILY HOME at 2069 Dragon Lake Road! This is the first time that this well-cared-for, 4 level split home has been offered on the market & there is so much to love! Starting inside: Updated gorgeous dark-wood kitchen with slow close hardware and stainless steel appliances, focal stone fireplace with wood mantle, and a panoramic million-dollar view of fields and mountains that have to be seen to truly be appreciated. The house is tucked away on this extremely private, 3 acre property that has the perfect variety of cleared areas for those outdoor summer activities, & treed areas to keep cool and add that additional privacy. There is also a huge double carport. This is the full package and is just minutes from town, South Quesnel shopping, Dragon Lake & so much more! (id:46227)
Property Details
|
MLS® Number
|
R2914329 |
|
Property Type
|
Single Family |
|
Storage Type
|
Storage |
Building
|
Bathroom Total
|
3 |
|
Bedrooms Total
|
4 |
|
Appliances
|
Washer, Dryer, Refrigerator, Stove, Dishwasher |
|
Basement Development
|
Partially Finished |
|
Basement Type
|
Partial (partially Finished) |
|
Constructed Date
|
1979 |
|
Construction Style Attachment
|
Detached |
|
Construction Style Split Level
|
Split Level |
|
Fireplace Present
|
Yes |
|
Fireplace Total
|
1 |
|
Foundation Type
|
Concrete Perimeter |
|
Heating Fuel
|
Natural Gas |
|
Heating Type
|
Forced Air |
|
Roof Material
|
Asphalt Shingle |
|
Roof Style
|
Conventional |
|
Stories Total
|
3 |
|
Size Interior
|
2457 Sqft |
|
Type
|
House |
|
Utility Water
|
Drilled Well |
Parking
Land
|
Acreage
|
Yes |
|
Size Irregular
|
3.03 |
|
Size Total
|
3.03 Ac |
|
Size Total Text
|
3.03 Ac |
Rooms
| Level |
Type |
Length |
Width |
Dimensions |
|
Above |
Bedroom 3 |
10 ft |
11 ft ,1 in |
10 ft x 11 ft ,1 in |
|
Above |
Primary Bedroom |
11 ft ,6 in |
16 ft ,1 in |
11 ft ,6 in x 16 ft ,1 in |
|
Above |
Bedroom 4 |
10 ft |
9 ft ,5 in |
10 ft x 9 ft ,5 in |
|
Basement |
Storage |
22 ft ,1 in |
12 ft ,7 in |
22 ft ,1 in x 12 ft ,7 in |
|
Basement |
Utility Room |
10 ft ,1 in |
27 ft ,6 in |
10 ft ,1 in x 27 ft ,6 in |
|
Main Level |
Family Room |
15 ft |
11 ft ,6 in |
15 ft x 11 ft ,6 in |
|
Main Level |
Bedroom 2 |
13 ft ,2 in |
12 ft ,1 in |
13 ft ,2 in x 12 ft ,1 in |
|
Main Level |
Foyer |
9 ft ,1 in |
7 ft ,7 in |
9 ft ,1 in x 7 ft ,7 in |
|
Main Level |
Living Room |
23 ft ,7 in |
13 ft ,4 in |
23 ft ,7 in x 13 ft ,4 in |
|
Main Level |
Dining Room |
11 ft ,1 in |
8 ft ,1 in |
11 ft ,1 in x 8 ft ,1 in |
|
Main Level |
Kitchen |
14 ft ,3 in |
11 ft ,6 in |
14 ft ,3 in x 11 ft ,6 in |
https://www.realtor.ca/real-estate/27281628/2069-dragon-lake-road-quesnel



