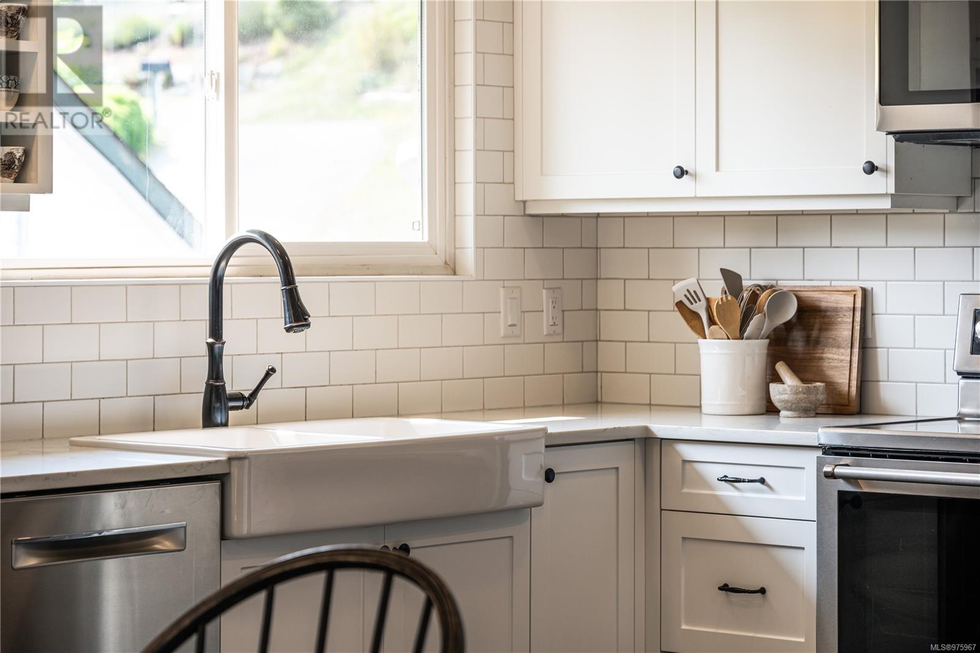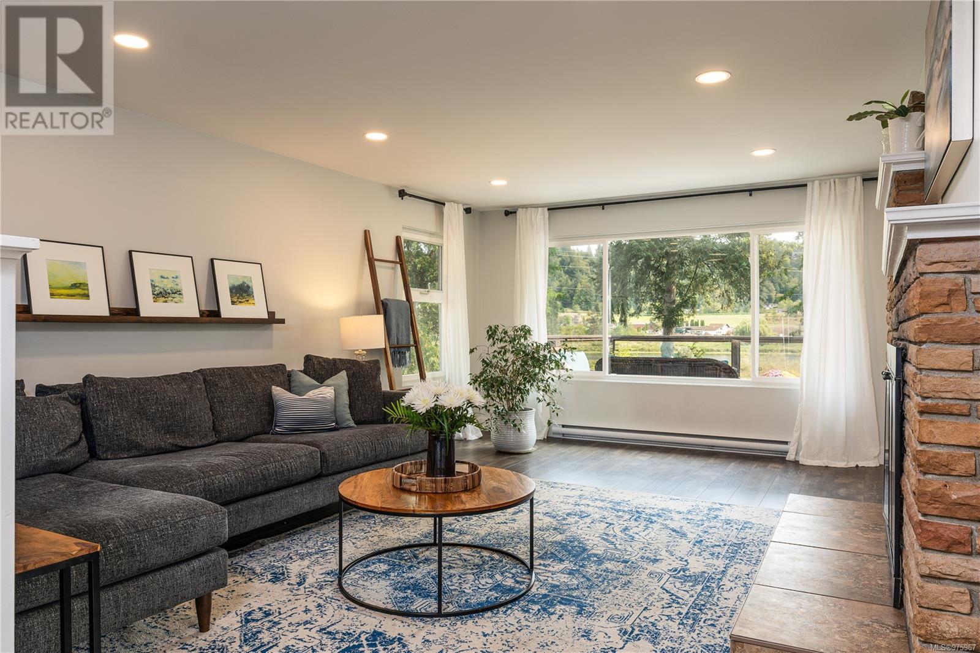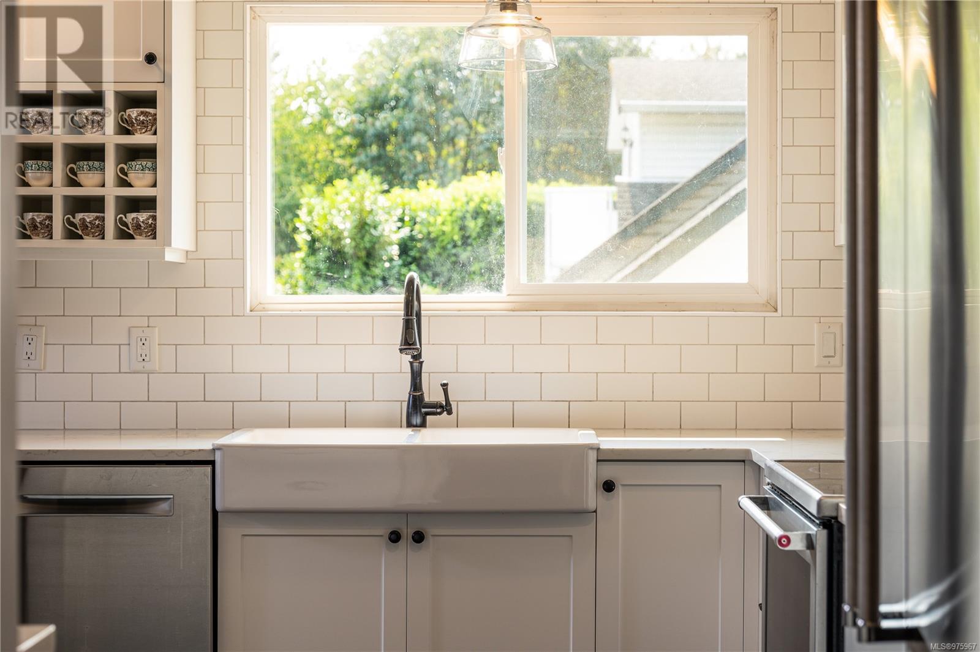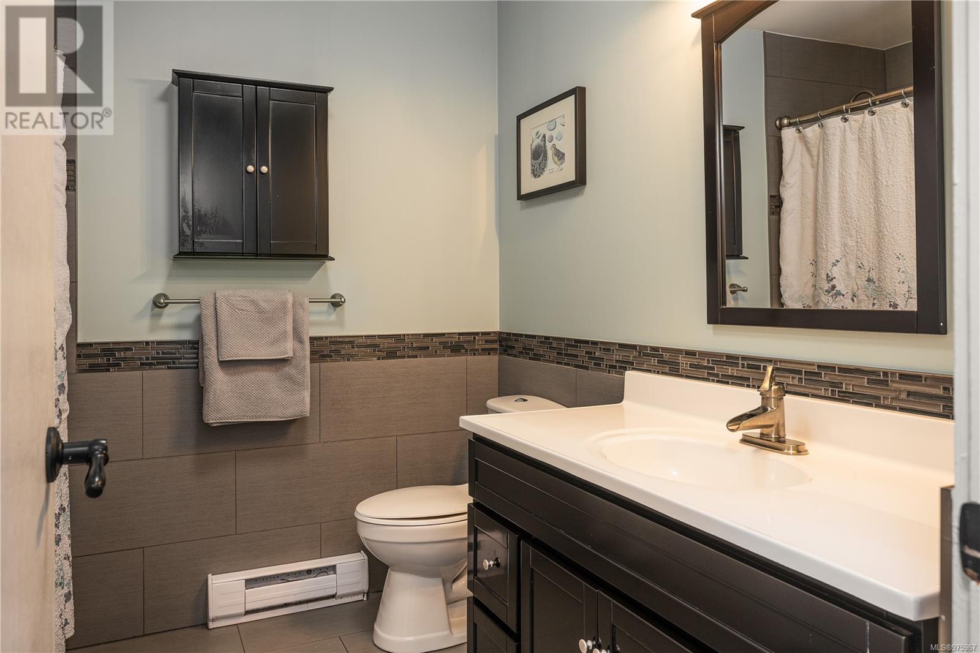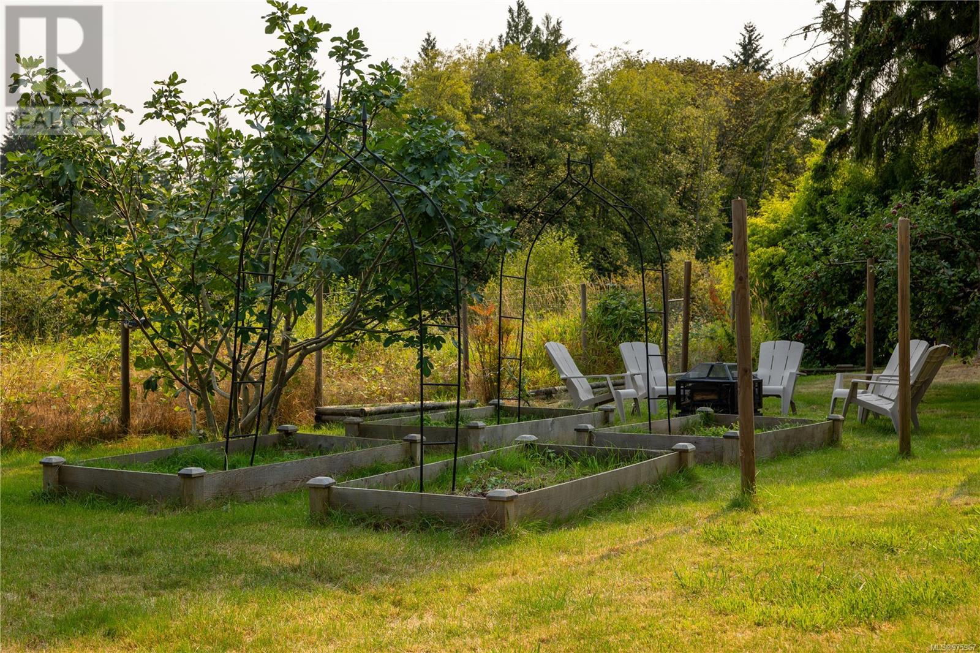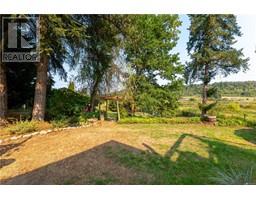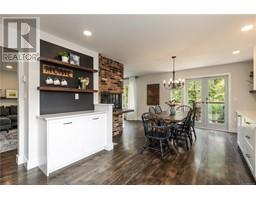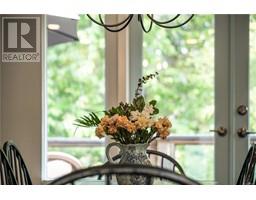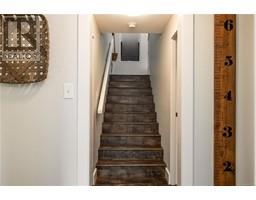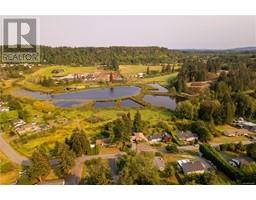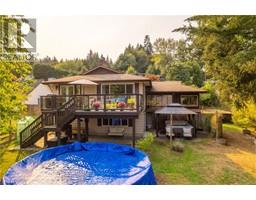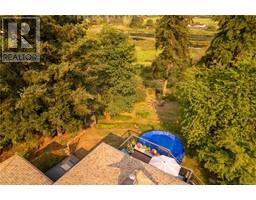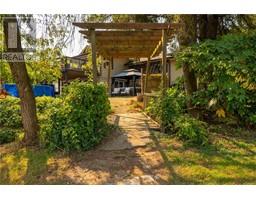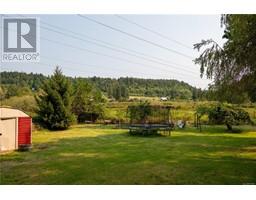4 Bedroom
3 Bathroom
2512 sqft
Fireplace
None
Baseboard Heaters
Waterfront On Lake
$899,000
Cinnabar Valley Lakefront Family Home on Half Acre Lot, backing onto Richards Lake! This 4-bedroom, 3-bathroom home boasts a beautifully remodelled chef's kitchen, complete with a spacious deck offering stunning views of the lake, mountains, and valleys. Upstairs, you'll find the living room, while the downstairs features a large family room and a versatile layout prepped for an in-law or student suite with a separate entrance. One of the downstairs bedrooms includes an old sauna, waiting to be restored. With 3 fireplaces and scenic views throughout, this home also features a seasonal creek with a charming footbridge and beautiful gardens. Additional highlights include a hot tub and gazeebo, carport with an attached workshop, as well as two-tiered RV/boat parking. Located in family-friendly Cinnabar Valley, with great schools, parks, trails, and easy access to shopping and recreation. Measurements are approximate; please verify if important. (id:46227)
Property Details
|
MLS® Number
|
975967 |
|
Property Type
|
Single Family |
|
Neigbourhood
|
Chase River |
|
Features
|
Park Setting, Private Setting, Other |
|
Parking Space Total
|
6 |
|
Plan
|
Vip25130 |
|
Structure
|
Shed, Workshop |
|
View Type
|
Lake View, Mountain View, Valley View |
|
Water Front Type
|
Waterfront On Lake |
Building
|
Bathroom Total
|
3 |
|
Bedrooms Total
|
4 |
|
Constructed Date
|
1974 |
|
Cooling Type
|
None |
|
Fireplace Present
|
Yes |
|
Fireplace Total
|
3 |
|
Heating Fuel
|
Electric |
|
Heating Type
|
Baseboard Heaters |
|
Size Interior
|
2512 Sqft |
|
Total Finished Area
|
2512 Sqft |
|
Type
|
House |
Land
|
Access Type
|
Road Access |
|
Acreage
|
No |
|
Size Irregular
|
0.5 |
|
Size Total
|
0.5 Ac |
|
Size Total Text
|
0.5 Ac |
|
Zoning Description
|
R1 |
|
Zoning Type
|
Residential |
Rooms
| Level |
Type |
Length |
Width |
Dimensions |
|
Lower Level |
Family Room |
|
|
23'0 x 14'2 |
|
Lower Level |
Kitchen |
|
|
14'9 x 12'8 |
|
Lower Level |
Laundry Room |
|
|
8'0 x 6'8 |
|
Lower Level |
Bedroom |
|
|
12'8 x 12'4 |
|
Lower Level |
Bedroom |
|
|
14'2 x 8'3 |
|
Lower Level |
Bathroom |
|
|
4-Piece |
|
Main Level |
Entrance |
|
|
7'3 x 3'4 |
|
Main Level |
Living Room |
|
|
19'9 x 13'8 |
|
Main Level |
Kitchen |
|
|
21'8 x 13'8 |
|
Main Level |
Primary Bedroom |
|
|
13'0 x 12'8 |
|
Main Level |
Bedroom |
|
|
13'8 x 10'3 |
|
Main Level |
Ensuite |
|
|
2-Piece |
|
Main Level |
Bathroom |
|
|
4-Piece |
https://www.realtor.ca/real-estate/27421577/2068-lakeside-dr-nanaimo-chase-river





