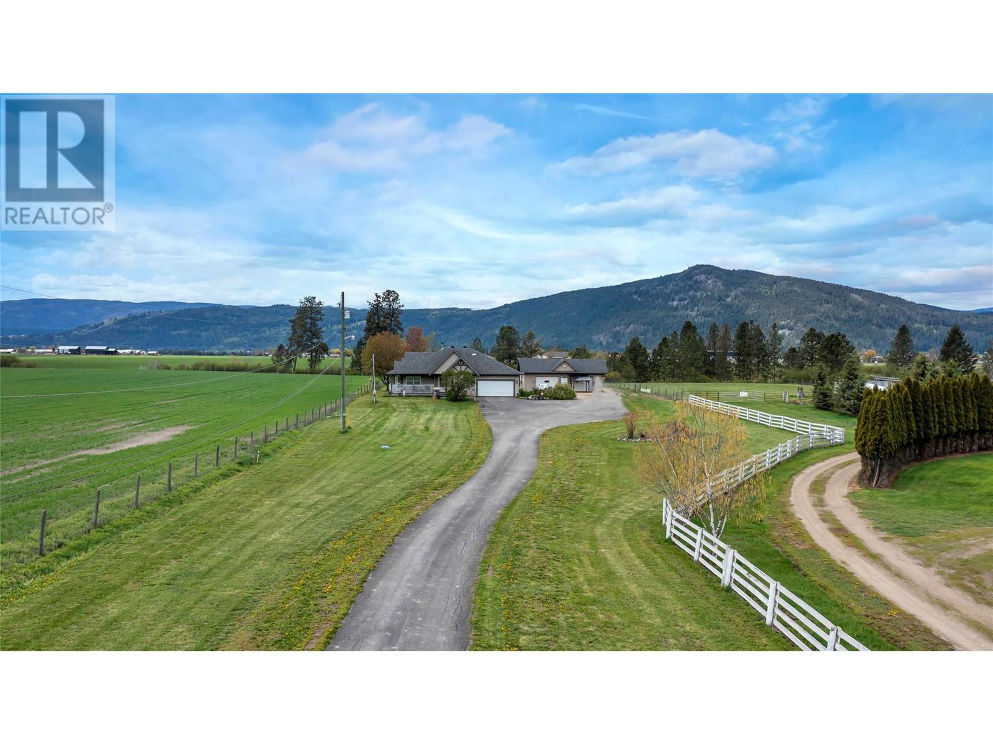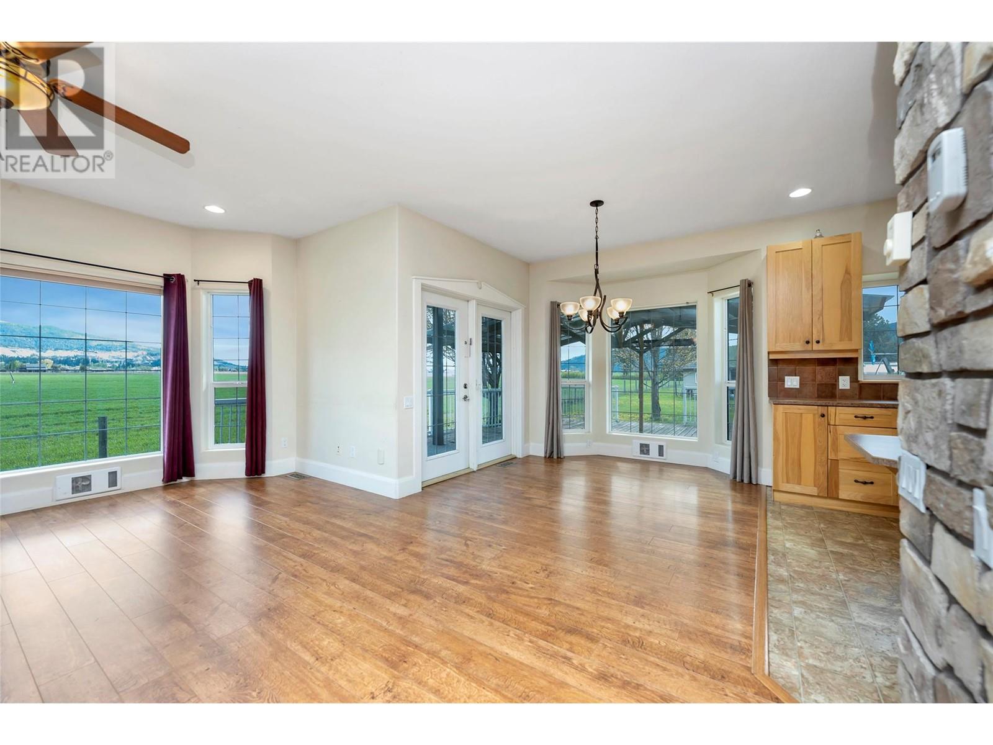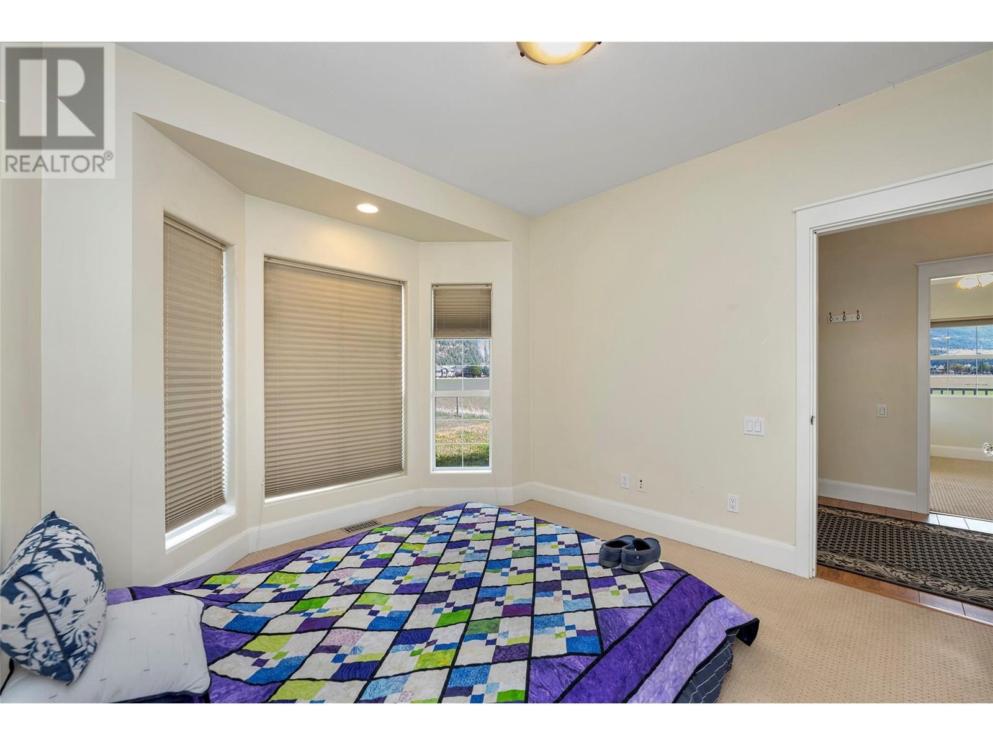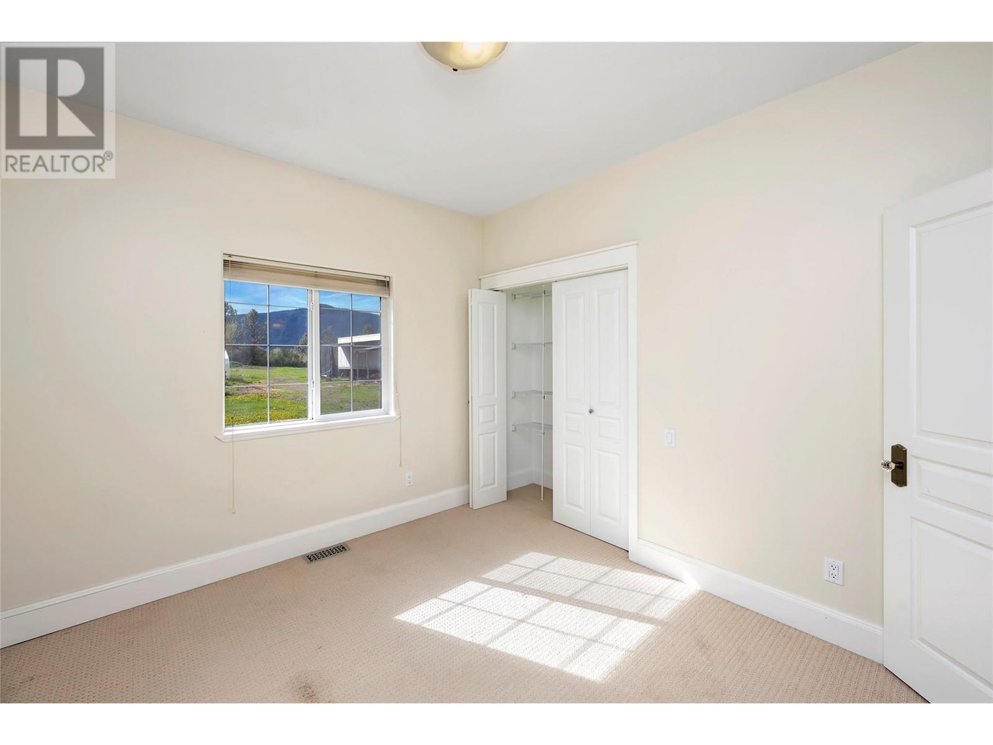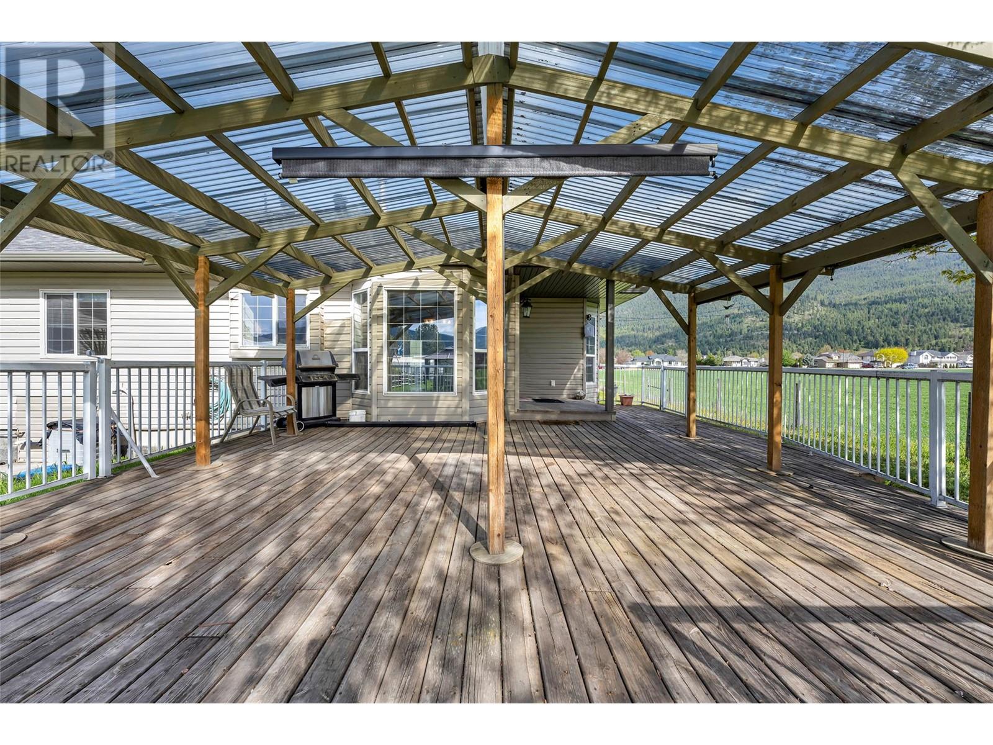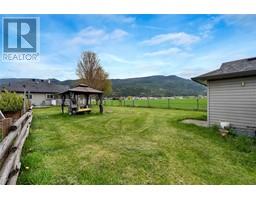4 Bedroom
3 Bathroom
2983 sqft
Fireplace
Central Air Conditioning
Forced Air, Stove, See Remarks
Acreage
Landscaped, Level
$1,035,000
Armstrong hobby farm acreage with incredible location in the heart of town. 4 bedroom, 3 bath, 2004 built home with a huge basement on 2.5 acres priced $275,000 below assessed value! Yes, you read that right... Private paved driveway leads through the property to the home and shop in back yard. Double car garage for mom, huge detached separate shop in the back yard for dad, multiple equipment lean to's and storage sheds with room for a horse, cow or a few farm animals. Home offers open floor plan for entertaining with engineered maple hardwood floors, character hickory cabinets, a cozy newly installed wood stove, and 3 bedrooms plus an office on the main floor. Downstairs offers a huge rec room, guest bedroom with its own 4 pc ensuite and loads of storage. (id:46227)
Property Details
|
MLS® Number
|
10327859 |
|
Property Type
|
Single Family |
|
Neigbourhood
|
Armstrong/ Spall. |
|
Amenities Near By
|
Golf Nearby, Schools |
|
Community Features
|
Family Oriented, Rural Setting |
|
Features
|
Level Lot, Private Setting, Irregular Lot Size, Central Island |
|
Parking Space Total
|
6 |
|
Storage Type
|
Storage Shed |
|
View Type
|
Mountain View, View (panoramic) |
Building
|
Bathroom Total
|
3 |
|
Bedrooms Total
|
4 |
|
Appliances
|
Refrigerator, Dishwasher, Range - Electric, Microwave, Washer & Dryer |
|
Basement Type
|
Full |
|
Constructed Date
|
2004 |
|
Construction Style Attachment
|
Detached |
|
Cooling Type
|
Central Air Conditioning |
|
Exterior Finish
|
Vinyl Siding |
|
Fireplace Fuel
|
Wood |
|
Fireplace Present
|
Yes |
|
Fireplace Type
|
Conventional |
|
Flooring Type
|
Carpeted, Laminate |
|
Heating Fuel
|
Wood |
|
Heating Type
|
Forced Air, Stove, See Remarks |
|
Roof Material
|
Asphalt Shingle |
|
Roof Style
|
Unknown |
|
Stories Total
|
2 |
|
Size Interior
|
2983 Sqft |
|
Type
|
House |
|
Utility Water
|
Well |
Parking
|
See Remarks
|
|
|
Attached Garage
|
6 |
|
Detached Garage
|
6 |
|
Oversize
|
|
|
R V
|
5 |
Land
|
Access Type
|
Easy Access, Highway Access |
|
Acreage
|
Yes |
|
Fence Type
|
Fence |
|
Land Amenities
|
Golf Nearby, Schools |
|
Landscape Features
|
Landscaped, Level |
|
Sewer
|
Septic Tank |
|
Size Irregular
|
2.51 |
|
Size Total
|
2.51 Ac|1 - 5 Acres |
|
Size Total Text
|
2.51 Ac|1 - 5 Acres |
|
Zoning Type
|
Unknown |
Rooms
| Level |
Type |
Length |
Width |
Dimensions |
|
Basement |
Storage |
|
|
12'2'' x 18'3'' |
|
Basement |
4pc Bathroom |
|
|
8'9'' x 4'10'' |
|
Basement |
Bedroom |
|
|
15'2'' x 15'5'' |
|
Basement |
Recreation Room |
|
|
18'7'' x 33'7'' |
|
Main Level |
5pc Ensuite Bath |
|
|
14'5'' x 5'5'' |
|
Main Level |
4pc Bathroom |
|
|
8'2'' x 5'1'' |
|
Main Level |
Bedroom |
|
|
10' x 11'6'' |
|
Main Level |
Bedroom |
|
|
11'1'' x 12' |
|
Main Level |
Laundry Room |
|
|
7'4'' x 5'8'' |
|
Main Level |
Primary Bedroom |
|
|
14'5'' x 13'1'' |
|
Main Level |
Foyer |
|
|
6'7'' x 12'1'' |
|
Main Level |
Office |
|
|
12'1'' x 11'1'' |
|
Main Level |
Living Room |
|
|
21'5'' x 15'2'' |
|
Main Level |
Dining Room |
|
|
10'8'' x 13'6'' |
|
Main Level |
Kitchen |
|
|
9'8'' x 11'6'' |
https://www.realtor.ca/real-estate/27619600/2067-okanagan-street-armstrong-armstrong-spall











