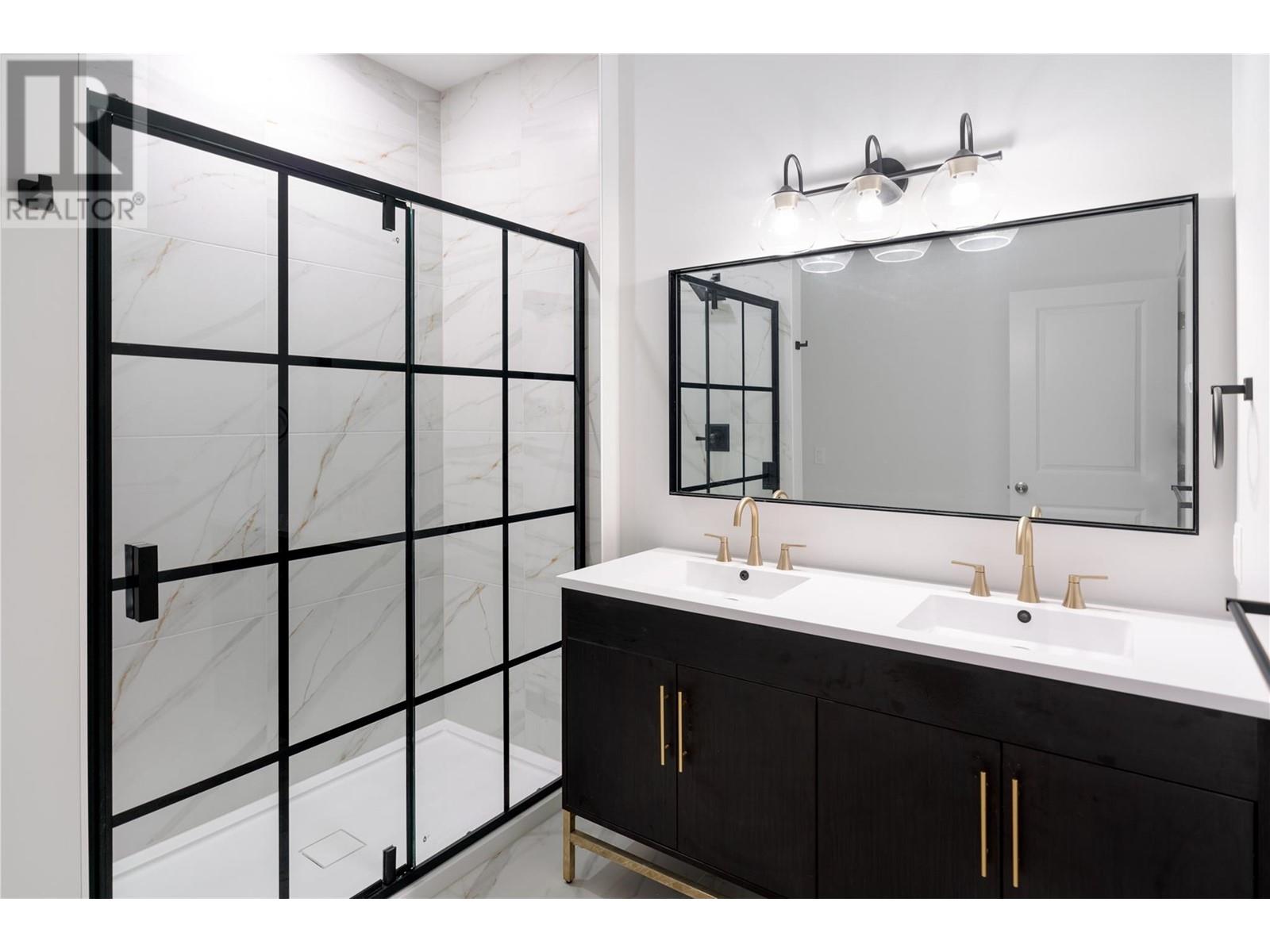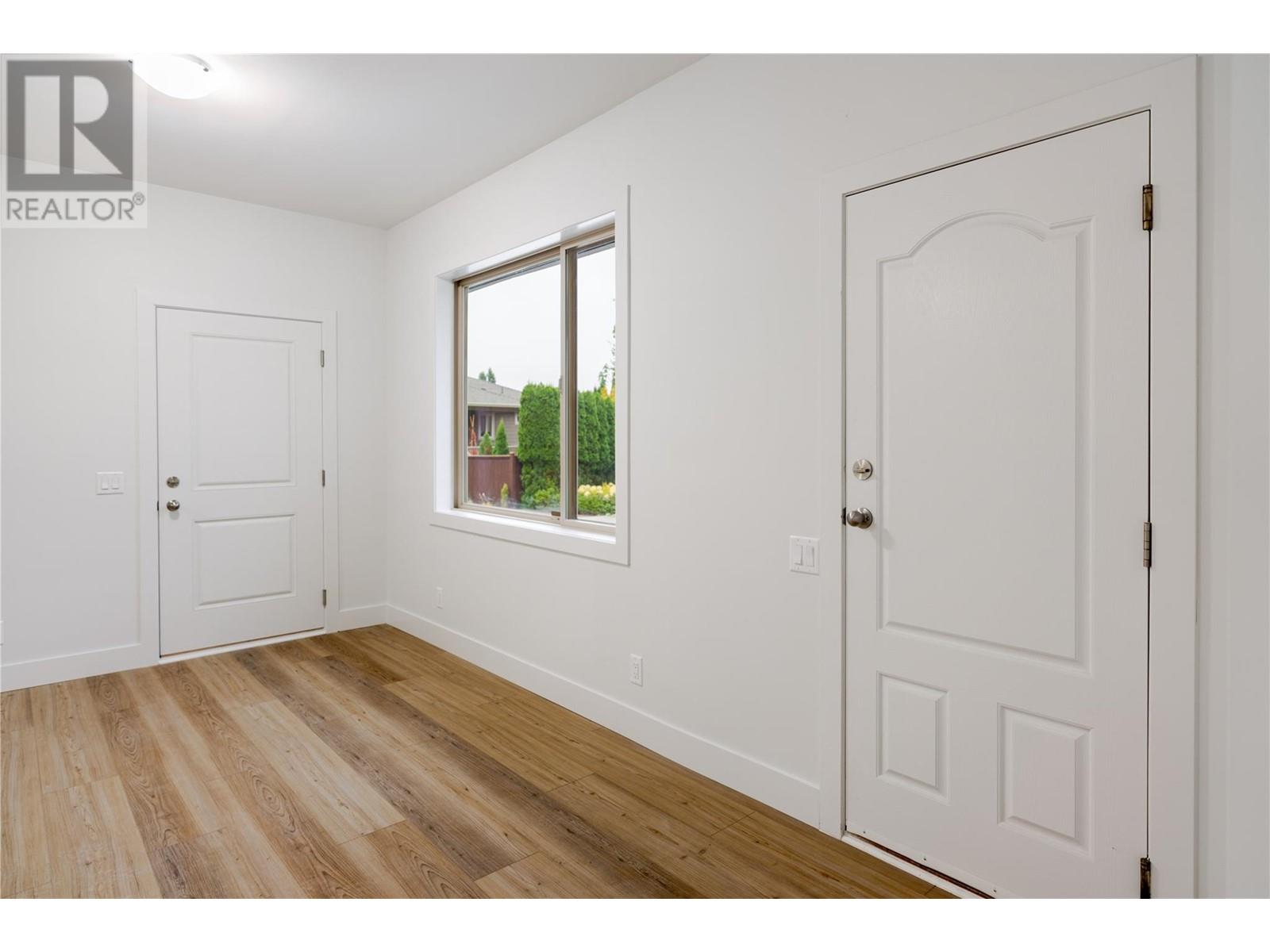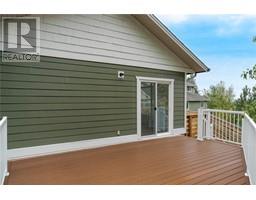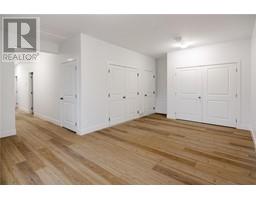3 Bedroom
2 Bathroom
1874 sqft
Ranch
Central Air Conditioning
In Floor Heating
Landscaped, Underground Sprinkler
$869,900
Unique opportunity to purchase this recently renovated single family rancher with an excellent one-level living floorplan, an abundant of parking, and fantastic outdoor living. Ideal for a family, retirees, and downsizers! Located in a sought-after neighbourhood, steps to Rose Valley Regional Park this residence features an open concept main living space, new flooring, paint, plumbing, electrical & more! The spacious kitchen features a granite island, new appliances & timeless cabinetry flowing to the living and dining space which leads to the brand new composite deck & fenced yard. The generous sized primary includes a walk-in closet & new ensuite with double vanities and a walk-in shower. Two more bedrooms, a new full bathroom, updated laundry and a bonus room (office, guest room, recreation room) complete this perfect + practical floorplan! (id:46227)
Property Details
|
MLS® Number
|
10326078 |
|
Property Type
|
Single Family |
|
Neigbourhood
|
West Kelowna Estates |
|
Amenities Near By
|
Public Transit, Park, Recreation, Schools |
|
Community Features
|
Family Oriented |
|
Features
|
Central Island, One Balcony |
|
Parking Space Total
|
2 |
|
View Type
|
Mountain View, Valley View |
Building
|
Bathroom Total
|
2 |
|
Bedrooms Total
|
3 |
|
Architectural Style
|
Ranch |
|
Constructed Date
|
2008 |
|
Construction Style Attachment
|
Detached |
|
Cooling Type
|
Central Air Conditioning |
|
Exterior Finish
|
Composite Siding |
|
Flooring Type
|
Vinyl |
|
Heating Type
|
In Floor Heating |
|
Roof Material
|
Vinyl Shingles |
|
Roof Style
|
Unknown |
|
Stories Total
|
1 |
|
Size Interior
|
1874 Sqft |
|
Type
|
House |
|
Utility Water
|
Municipal Water |
Parking
|
Attached Garage
|
2 |
|
Oversize
|
|
|
R V
|
2 |
Land
|
Access Type
|
Easy Access |
|
Acreage
|
No |
|
Fence Type
|
Fence |
|
Land Amenities
|
Public Transit, Park, Recreation, Schools |
|
Landscape Features
|
Landscaped, Underground Sprinkler |
|
Sewer
|
Municipal Sewage System |
|
Size Irregular
|
0.19 |
|
Size Total
|
0.19 Ac|under 1 Acre |
|
Size Total Text
|
0.19 Ac|under 1 Acre |
|
Zoning Type
|
Unknown |
Rooms
| Level |
Type |
Length |
Width |
Dimensions |
|
Main Level |
Bedroom |
|
|
10' x 10' |
|
Main Level |
Living Room |
|
|
15'10'' x 16'2'' |
|
Main Level |
Dining Room |
|
|
17'5'' x 7'5'' |
|
Main Level |
Kitchen |
|
|
17'5'' x 10'0'' |
|
Main Level |
Pantry |
|
|
' x ' |
|
Main Level |
Full Bathroom |
|
|
Measurements not available |
|
Main Level |
Laundry Room |
|
|
10'1'' x 7'8'' |
|
Main Level |
Full Ensuite Bathroom |
|
|
Measurements not available |
|
Main Level |
Primary Bedroom |
|
|
11'3'' x 17'2'' |
|
Main Level |
Bedroom |
|
|
10'0'' x 10'10'' |
|
Main Level |
Recreation Room |
|
|
11'3'' x 18'0'' |
https://www.realtor.ca/real-estate/27552985/2060-sunview-drive-west-kelowna-west-kelowna-estates
















































