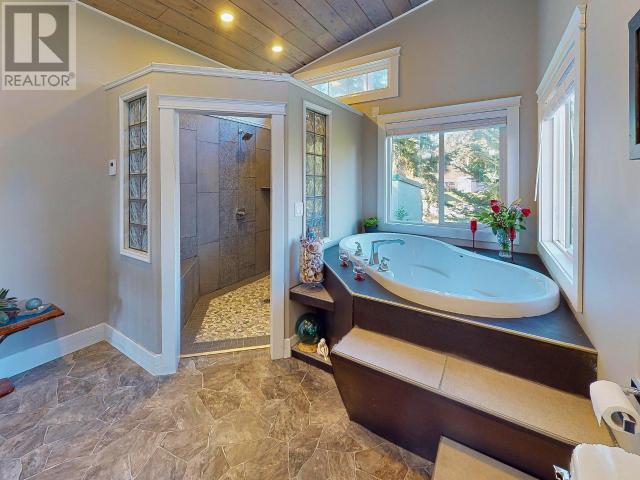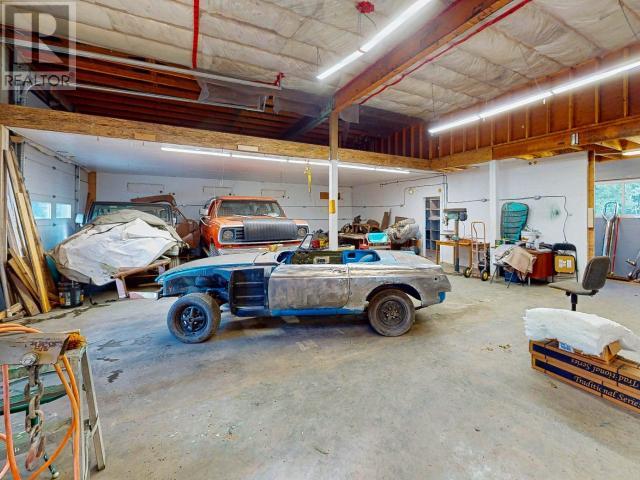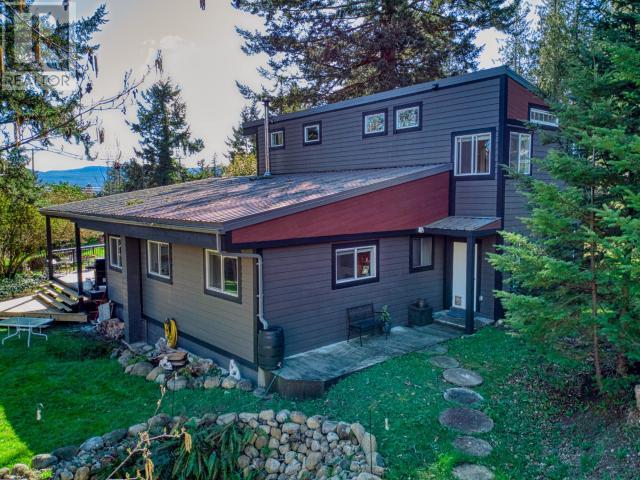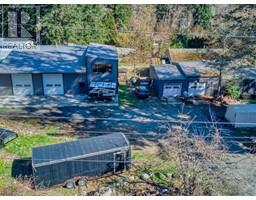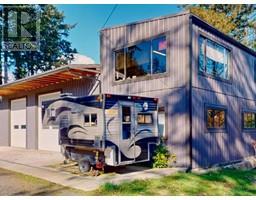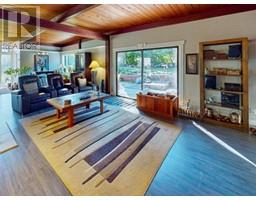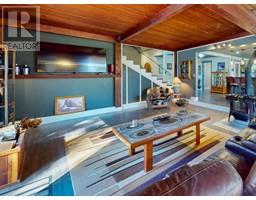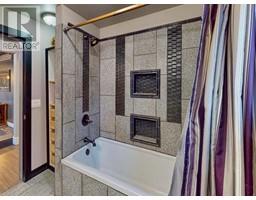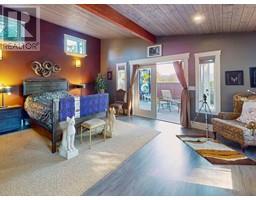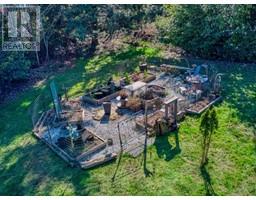3 Bedroom
2 Bathroom
2539 sqft
Fireplace
None
Baseboard Heaters, Radiant Heat
Acreage
Garden Area
$1,097,000
INCOME OPPORTUNITY! Work and live on 1.32 acres. This extensively renovated home features a spacious main floor layout, perfect for indoor / outdoor entertaining with access to your fully covered deck off the kitchen and dining room. 2 large bdrms for guests or kids, a 4pc bath with infloor heat. Retreat upstairs to your private master bdrm with vaulted ceilings, a large walk-in closet, spa-like ensuite including a soaker tub and dbl shower. Relax on your top balcony that is wired for a hot tub, take in the towering trees and a peekaboo view of the ocean. This property boasts high-end outbuildings an excellent opportunity for a business with a separate entrance from the road, heated 2 car garage. A 75x37 400 amp service shop with top floor office, bath and kitchen. 2 large bay doors, ample room for your cars, boat or income potential with covered storage/ rentals. Bonus, boiler and infloor roughed in. 10 mins from town, close to trails and beaches. Call to book your showing. (id:46227)
Property Details
|
MLS® Number
|
18372 |
|
Property Type
|
Single Family |
|
Features
|
Acreage, Private Setting, Southern Exposure |
|
Parking Space Total
|
5 |
|
Structure
|
Workshop |
Building
|
Bathroom Total
|
2 |
|
Bedrooms Total
|
3 |
|
Construction Style Attachment
|
Detached |
|
Cooling Type
|
None |
|
Fireplace Fuel
|
Wood |
|
Fireplace Present
|
Yes |
|
Fireplace Type
|
Woodstove |
|
Heating Fuel
|
Electric, Wood |
|
Heating Type
|
Baseboard Heaters, Radiant Heat |
|
Size Interior
|
2539 Sqft |
|
Type
|
House |
Parking
Land
|
Access Type
|
Easy Access |
|
Acreage
|
Yes |
|
Landscape Features
|
Garden Area |
|
Size Irregular
|
1.32 |
|
Size Total
|
1.32 Ac |
|
Size Total Text
|
1.32 Ac |
Rooms
| Level |
Type |
Length |
Width |
Dimensions |
|
Above |
Primary Bedroom |
17 ft ,7 in |
26 ft ,10 in |
17 ft ,7 in x 26 ft ,10 in |
|
Above |
6pc Bathroom |
|
|
Measurements not available |
|
Main Level |
Foyer |
8 ft |
7 ft ,3 in |
8 ft x 7 ft ,3 in |
|
Main Level |
Living Room |
16 ft ,3 in |
29 ft |
16 ft ,3 in x 29 ft |
|
Main Level |
Dining Room |
12 ft ,5 in |
14 ft |
12 ft ,5 in x 14 ft |
|
Main Level |
Kitchen |
10 ft ,1 in |
17 ft ,7 in |
10 ft ,1 in x 17 ft ,7 in |
|
Main Level |
4pc Bathroom |
|
|
Measurements not available |
|
Main Level |
Laundry Room |
13 ft ,8 in |
8 ft ,8 in |
13 ft ,8 in x 8 ft ,8 in |
|
Main Level |
Bedroom |
13 ft ,7 in |
11 ft ,8 in |
13 ft ,7 in x 11 ft ,8 in |
|
Main Level |
Bedroom |
12 ft |
15 ft ,10 in |
12 ft x 15 ft ,10 in |
https://www.realtor.ca/real-estate/27400867/2060-black-point-road-powell-river






























