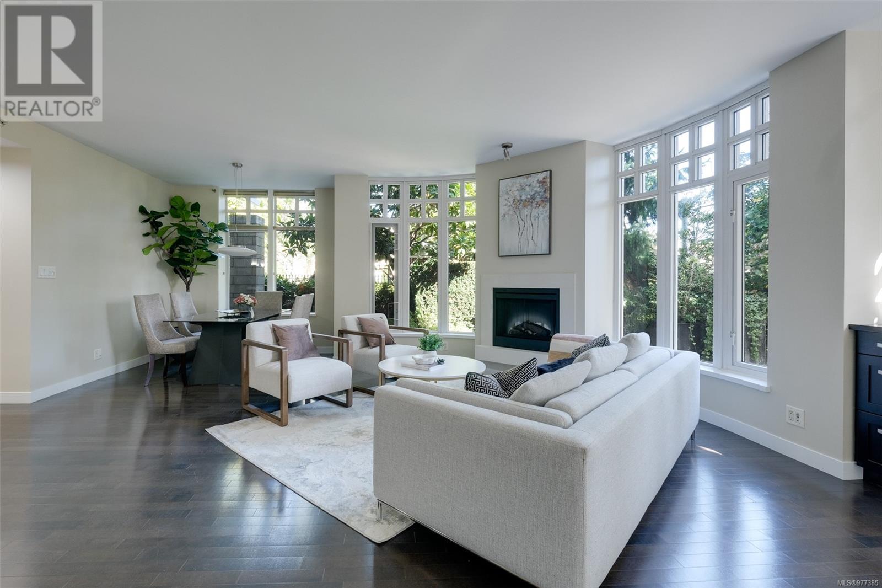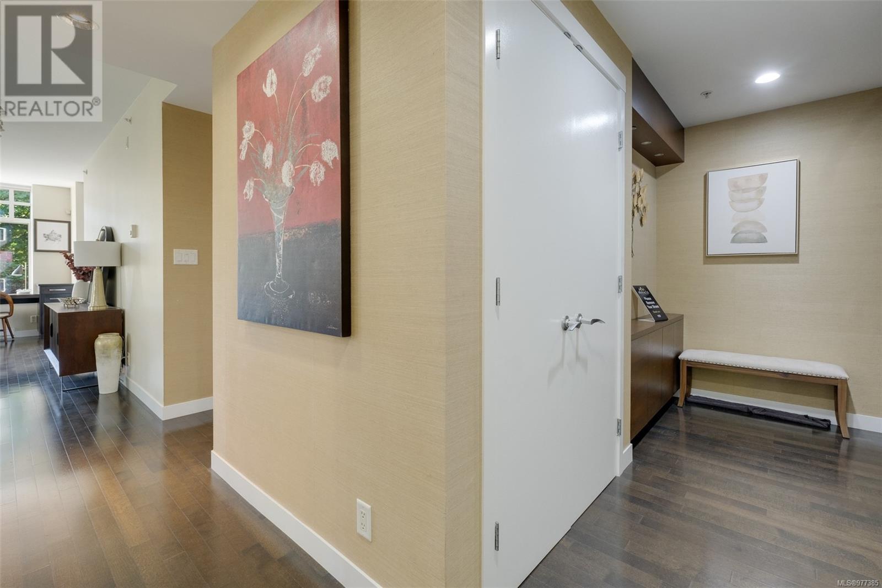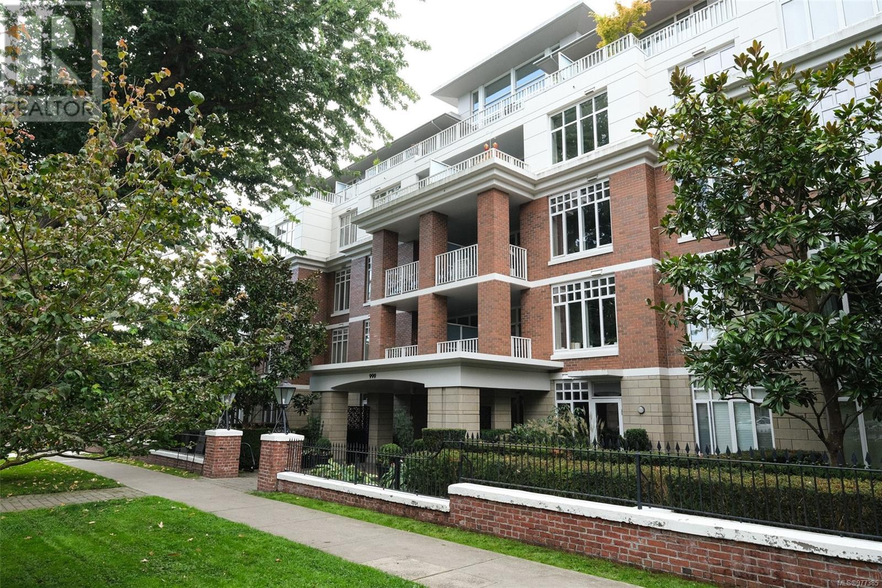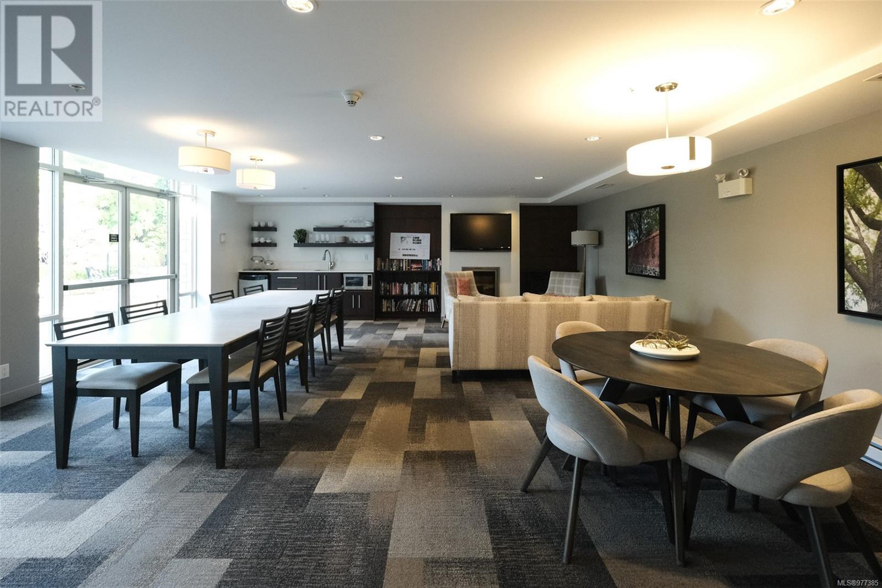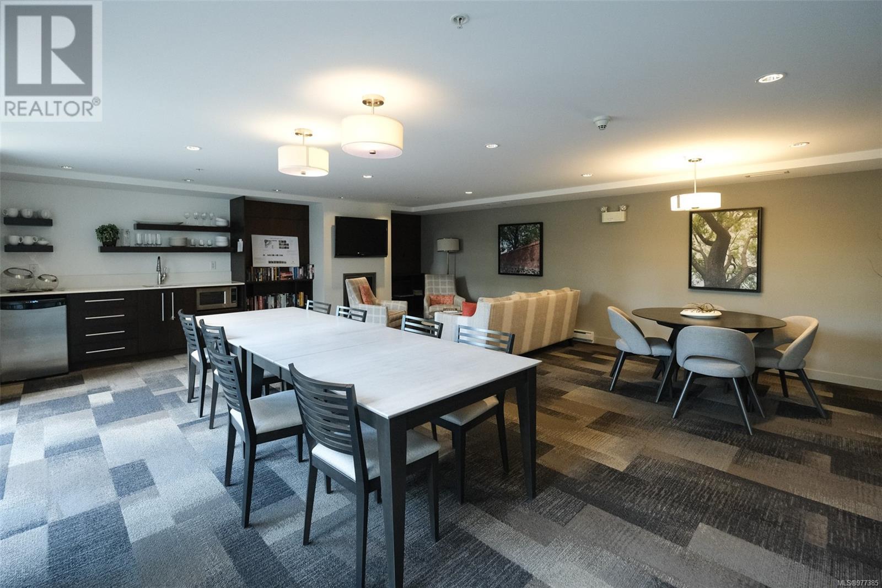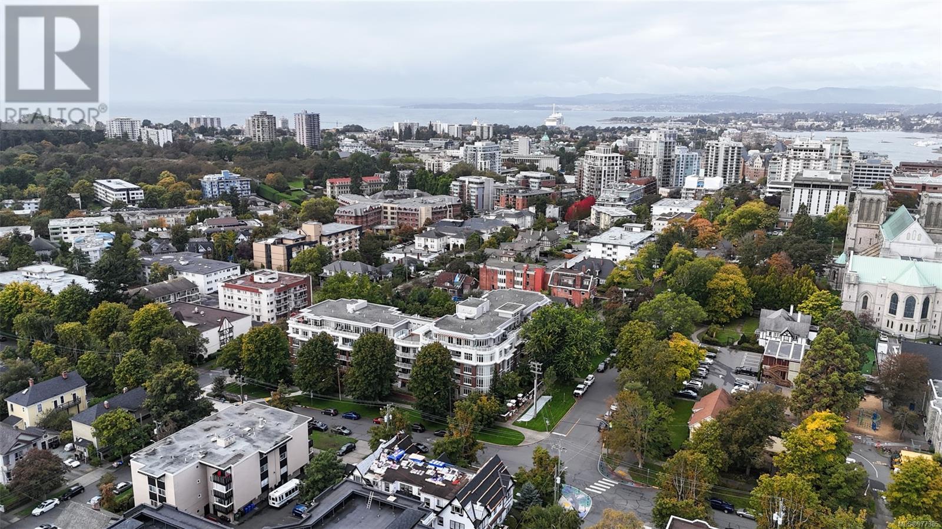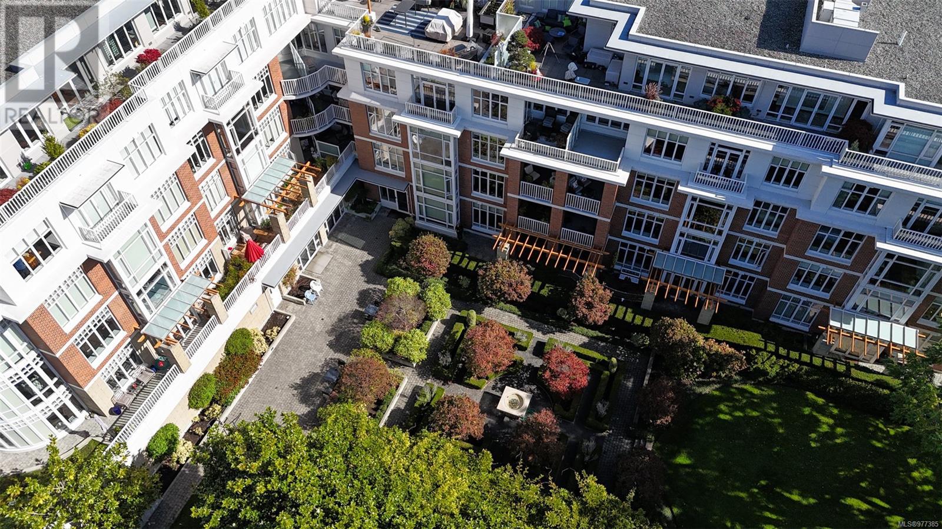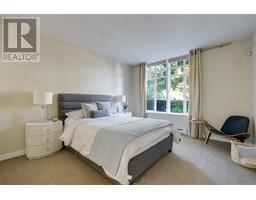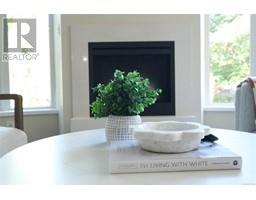206 999 Burdett Ave Victoria, British Columbia V8V 3G7
$1,450,000Maintenance,
$940.12 Monthly
Maintenance,
$940.12 MonthlyOPEN HOUSE SAT 11am-1pm. Experience the charm of this elegant suite at ''Chelsea,'' ideally situated in a quiet setting, just steps away from downtown Victoria, shopping, and the picturesque Inner Harbour. This unit boasts a stunning great room with a curved feature window, a cozy fireplace, a spacious dining area, and a fully equipped gourmet kitchen with built-in appliances and a central island—perfect for entertaining. With 2 bedrooms, 2 bathrooms, a den, and a spacious 700sqft patio, you'll enjoy over 1,440 sq ft of refined living space. This suite also includes two convenient parking spots, a storage locker, and access to exceptional amenities, all within walking distance. Enjoy serene downtown living with the added benefit of meticulously maintained garden areas, reminiscent of a European estate. (id:46227)
Open House
This property has open houses!
11:00 am
Ends at:1:00 pm
Property Details
| MLS® Number | 977385 |
| Property Type | Single Family |
| Neigbourhood | Downtown |
| Community Name | Chelsea |
| Community Features | Pets Allowed With Restrictions, Family Oriented |
| Features | Irregular Lot Size |
| Parking Space Total | 2 |
| Plan | Eps22 |
| Structure | Patio(s), Patio(s), Patio(s) |
Building
| Bathroom Total | 2 |
| Bedrooms Total | 2 |
| Constructed Date | 2008 |
| Cooling Type | None |
| Fireplace Present | Yes |
| Fireplace Total | 1 |
| Heating Fuel | Electric |
| Heating Type | Baseboard Heaters |
| Size Interior | 2147 Sqft |
| Total Finished Area | 1444 Sqft |
| Type | Apartment |
Parking
| Underground |
Land
| Acreage | No |
| Size Irregular | 1445 |
| Size Total | 1445 Sqft |
| Size Total Text | 1445 Sqft |
| Zoning Type | Residential |
Rooms
| Level | Type | Length | Width | Dimensions |
|---|---|---|---|---|
| Main Level | Patio | 10 ft | 19 ft | 10 ft x 19 ft |
| Main Level | Patio | 28 ft | 20 ft | 28 ft x 20 ft |
| Main Level | Patio | 12 ft | 19 ft | 12 ft x 19 ft |
| Main Level | Bathroom | 3-Piece | ||
| Main Level | Bedroom | 11 ft | 10 ft | 11 ft x 10 ft |
| Main Level | Ensuite | 5-Piece | ||
| Main Level | Primary Bedroom | 14 ft | 12 ft | 14 ft x 12 ft |
| Main Level | Office | 11 ft | 8 ft | 11 ft x 8 ft |
| Main Level | Dining Room | 8 ft | 9 ft | 8 ft x 9 ft |
| Main Level | Kitchen | 12 ft | 9 ft | 12 ft x 9 ft |
| Main Level | Living Room | 21 ft | 22 ft | 21 ft x 22 ft |
| Main Level | Entrance | 5 ft | 8 ft | 5 ft x 8 ft |
https://www.realtor.ca/real-estate/27521364/206-999-burdett-ave-victoria-downtown




