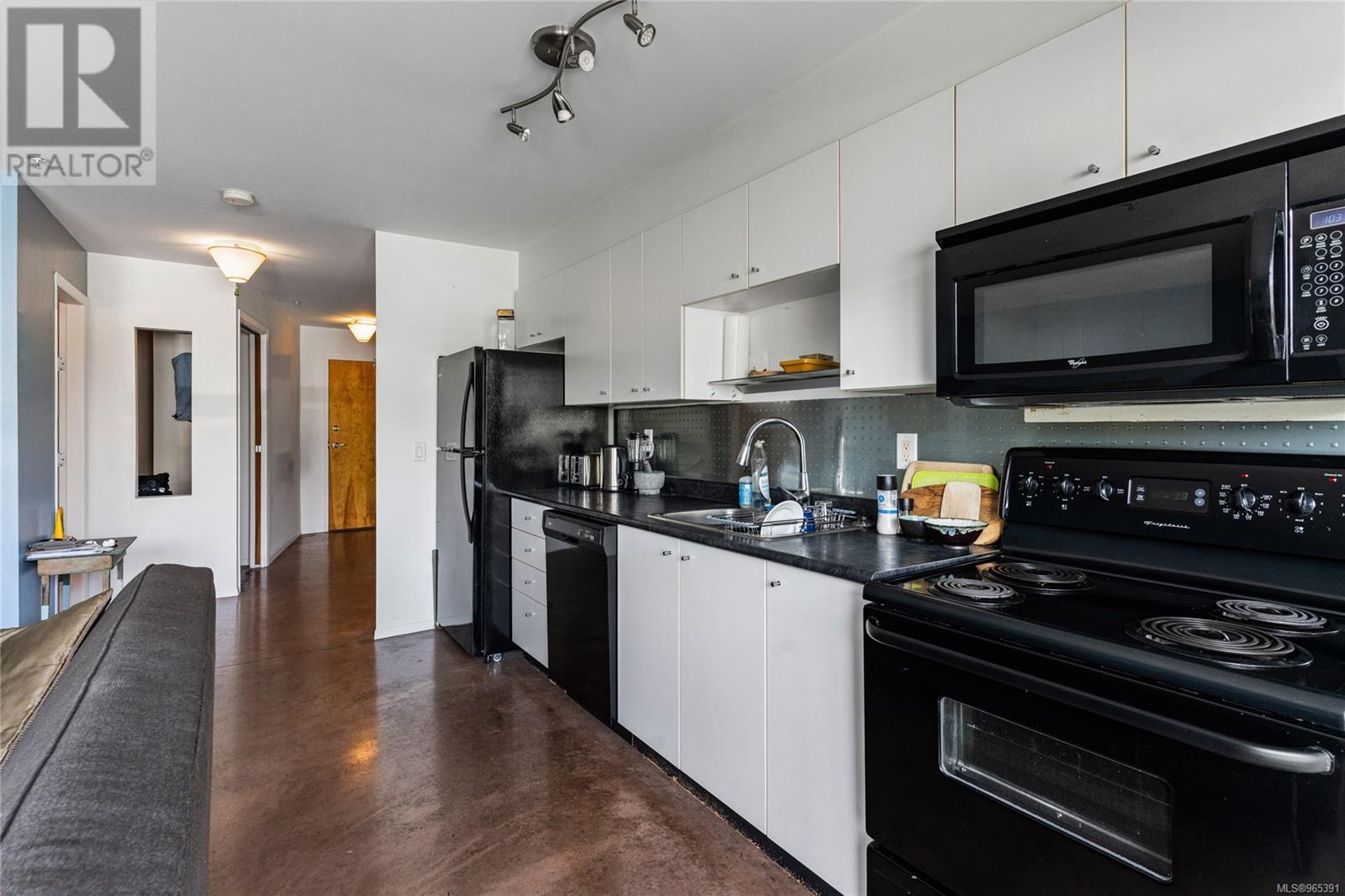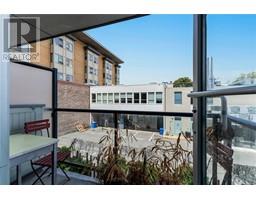1 Bedroom
1 Bathroom
582 sqft
Fireplace
None
$390,000Maintenance,
$434 Monthly
Explore urban living at its finest with this modern, pet-friendly 1-bedroom, 1-bathroom condo. Nestled in downtown's vibrant core, this unit boasts an airy open-concept layout, polished concrete floors and natural gas fireplace for year round heating and ambiance. Step outside to your own private patio, perfect for relaxing. Whether you're growing your investment portfolio or seeking a long-term residence, this property ticks all the boxes. Essential amenities include in-suite laundry, bike storage, secure storage locker, and a communal rooftop patio. Embrace downtown Victoria's dynamic lifestyle with eateries, shops, and cafes just moments away. Enjoy leisurely walks to iconic spots like the Inner Harbour, Dallas Road, and Cook Street Village. Don't miss out – schedule your viewing today, as this gem won't last! (id:46227)
Property Details
|
MLS® Number
|
965391 |
|
Property Type
|
Single Family |
|
Neigbourhood
|
Downtown |
|
Community Name
|
The Urban |
|
Community Features
|
Pets Allowed With Restrictions, Family Oriented |
|
Features
|
Irregular Lot Size |
|
Plan
|
Vis5587 |
|
View Type
|
City View |
Building
|
Bathroom Total
|
1 |
|
Bedrooms Total
|
1 |
|
Constructed Date
|
2005 |
|
Cooling Type
|
None |
|
Fireplace Present
|
Yes |
|
Fireplace Total
|
1 |
|
Heating Fuel
|
Natural Gas |
|
Size Interior
|
582 Sqft |
|
Total Finished Area
|
582 Sqft |
|
Type
|
Apartment |
Parking
Land
|
Acreage
|
No |
|
Size Irregular
|
548 |
|
Size Total
|
548 Sqft |
|
Size Total Text
|
548 Sqft |
|
Zoning Type
|
Residential |
Rooms
| Level |
Type |
Length |
Width |
Dimensions |
|
Main Level |
Balcony |
9 ft |
5 ft |
9 ft x 5 ft |
|
Main Level |
Bathroom |
|
|
4-Piece |
|
Main Level |
Primary Bedroom |
|
|
12' x 9' |
|
Main Level |
Kitchen |
|
|
15' x 7' |
|
Main Level |
Living Room |
|
|
15' x 10' |
|
Main Level |
Entrance |
|
|
5' x 5' |
https://www.realtor.ca/real-estate/26961773/206-932-johnson-st-victoria-downtown
































