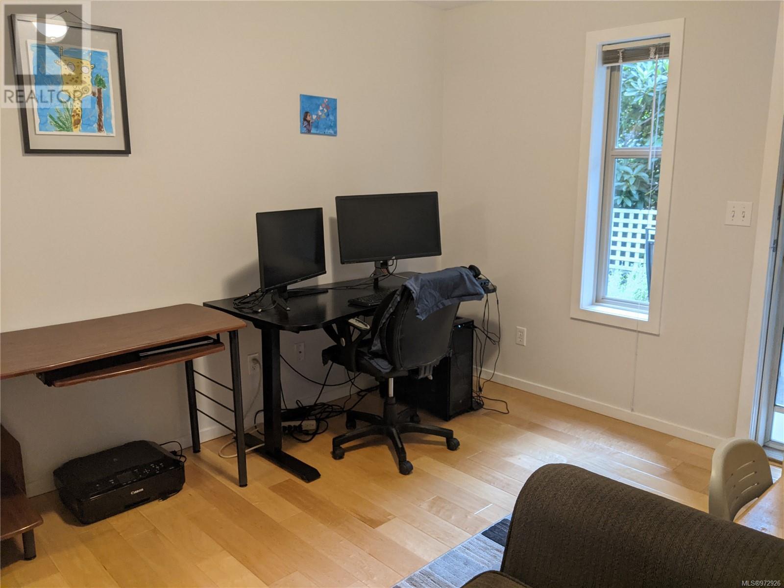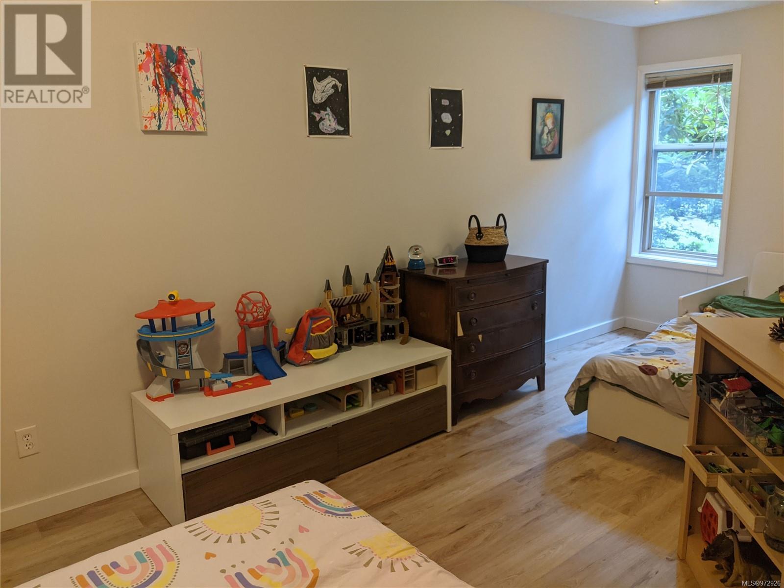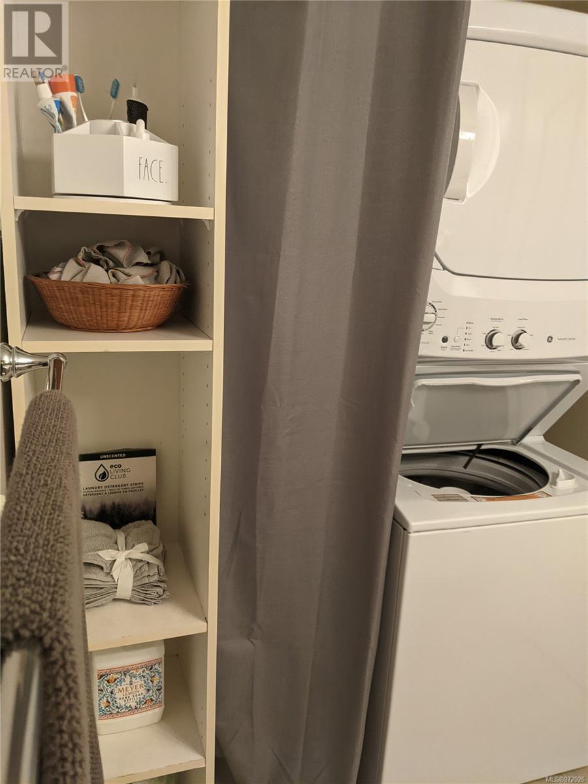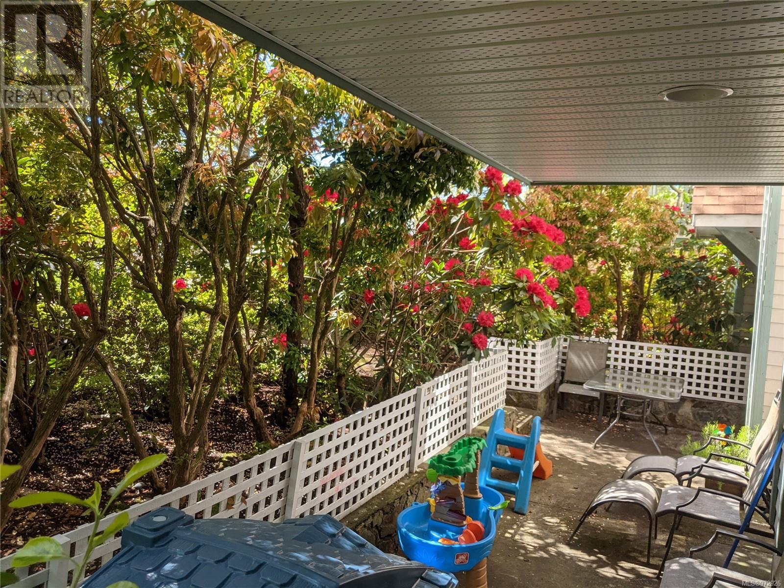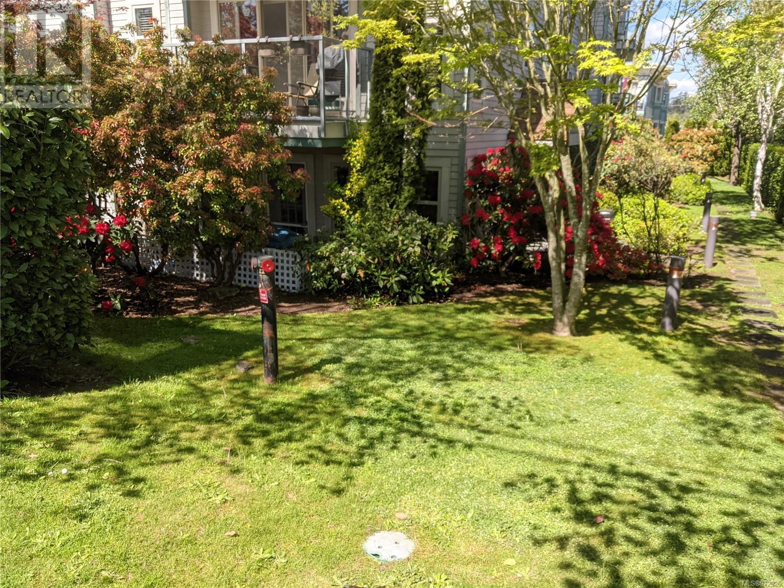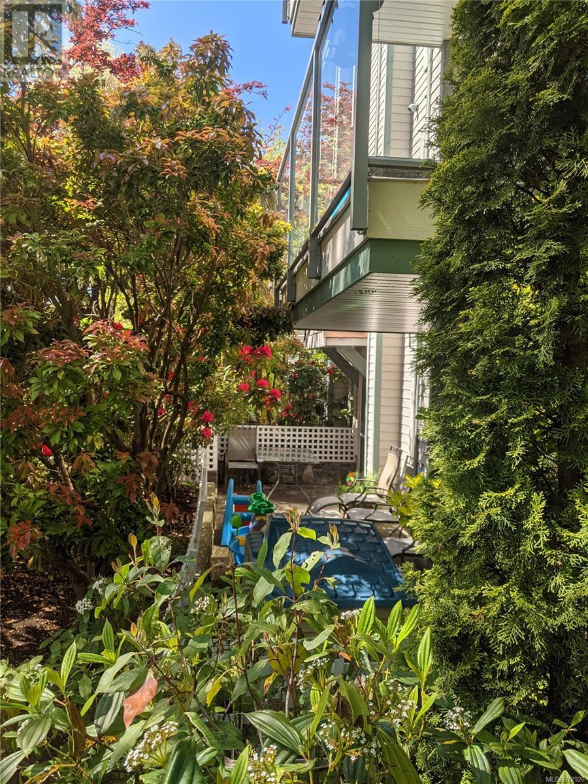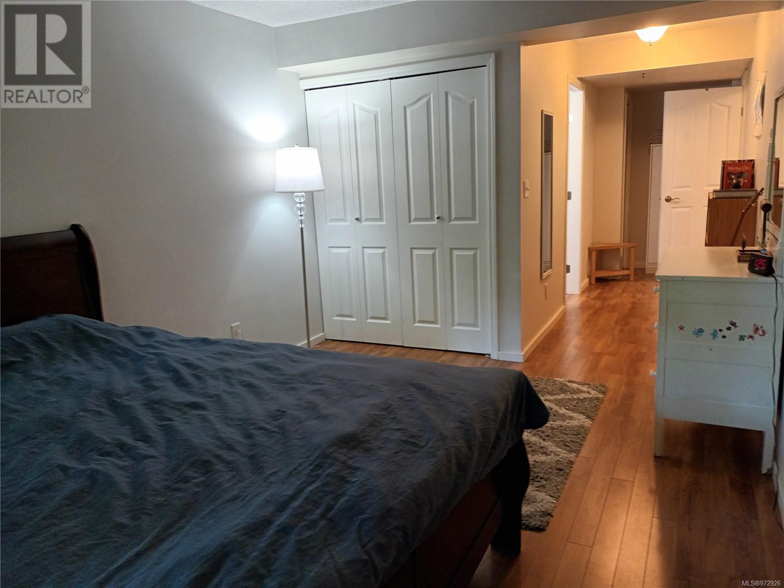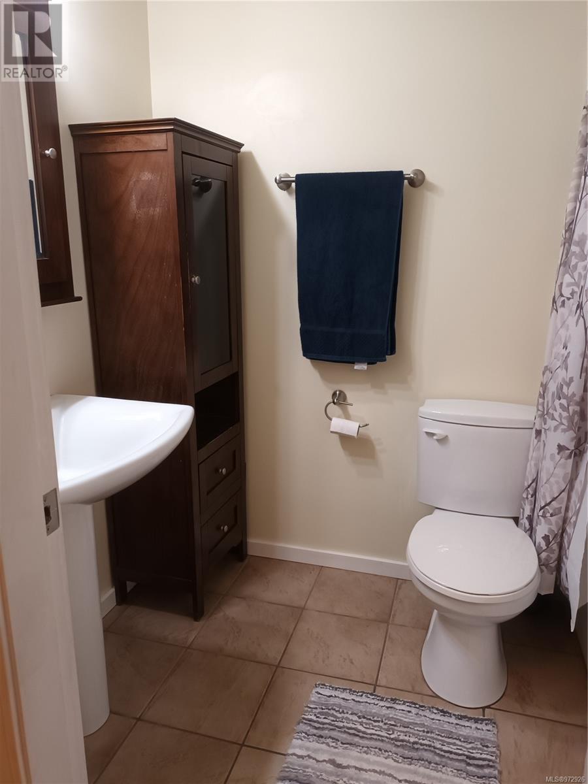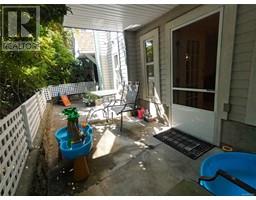3 Bedroom
3 Bathroom
1335 sqft
None
Baseboard Heaters
$688,000Maintenance,
$772.60 Monthly
PRICE REDUCED TO $688,000. UNIQUE 3 bedroom 2.5 bathroom ground floor condo with 3 separate accesses directly into the suite from the common property. So easy to drop your family or groceries off then park your vehicle in a secure underground parking area, or ease of access for visiting guests. Located 1 block from Tillicum Shopping Center, and Pearkes Recreation Center, ans directly across from Tillicum Elementary school. Completely repainted interior in neutral colors in summer 2023. Excellent floor plan for the family. Perfect for first time buyers or seniors (unit is wheel chair accessible) and offered at a great price. Building also offers a guest suite for family or friends when visiting at a very low cost per stay, and a roof top common area to enjoy. Secure underground parking and access off of Tillicum Road. Parking #28, Storage Locker #11. OPEN HOUSE SATURDAY OCTOBER 5th 1-3 PM (id:46227)
Property Details
|
MLS® Number
|
972926 |
|
Property Type
|
Single Family |
|
Neigbourhood
|
Tillicum |
|
Community Name
|
Continental Square |
|
Community Features
|
Pets Allowed With Restrictions, Family Oriented |
|
Parking Space Total
|
141 |
|
Plan
|
Vis3444 |
Building
|
Bathroom Total
|
3 |
|
Bedrooms Total
|
3 |
|
Constructed Date
|
1994 |
|
Cooling Type
|
None |
|
Heating Type
|
Baseboard Heaters |
|
Size Interior
|
1335 Sqft |
|
Total Finished Area
|
1335 Sqft |
|
Type
|
Apartment |
Parking
Land
|
Acreage
|
No |
|
Size Irregular
|
1335 |
|
Size Total
|
1335 Sqft |
|
Size Total Text
|
1335 Sqft |
|
Zoning Type
|
Multi-family |
Rooms
| Level |
Type |
Length |
Width |
Dimensions |
|
Main Level |
Bathroom |
4 ft |
6 ft |
4 ft x 6 ft |
|
Main Level |
Laundry Room |
4 ft |
6 ft |
4 ft x 6 ft |
|
Main Level |
Bathroom |
5 ft |
8 ft |
5 ft x 8 ft |
|
Main Level |
Bedroom |
19 ft |
10 ft |
19 ft x 10 ft |
|
Main Level |
Bedroom |
13 ft |
11 ft |
13 ft x 11 ft |
|
Main Level |
Ensuite |
5 ft |
8 ft |
5 ft x 8 ft |
|
Main Level |
Primary Bedroom |
14 ft |
10 ft |
14 ft x 10 ft |
|
Main Level |
Kitchen |
11 ft |
10 ft |
11 ft x 10 ft |
|
Main Level |
Dining Room |
11 ft |
10 ft |
11 ft x 10 ft |
|
Main Level |
Living Room |
18 ft |
11 ft |
18 ft x 11 ft |
https://www.realtor.ca/real-estate/27276917/206-3160-albina-st-saanich-tillicum













