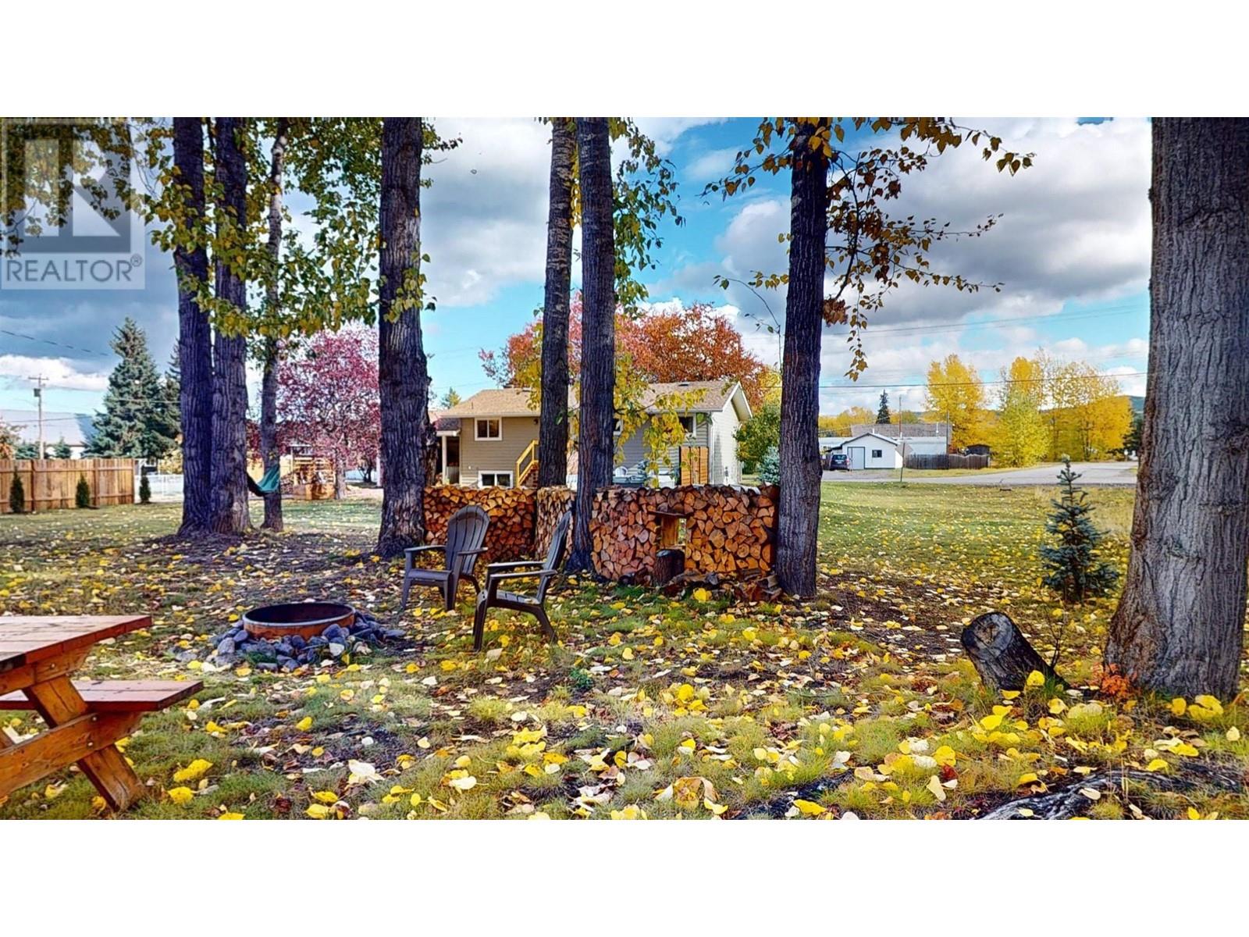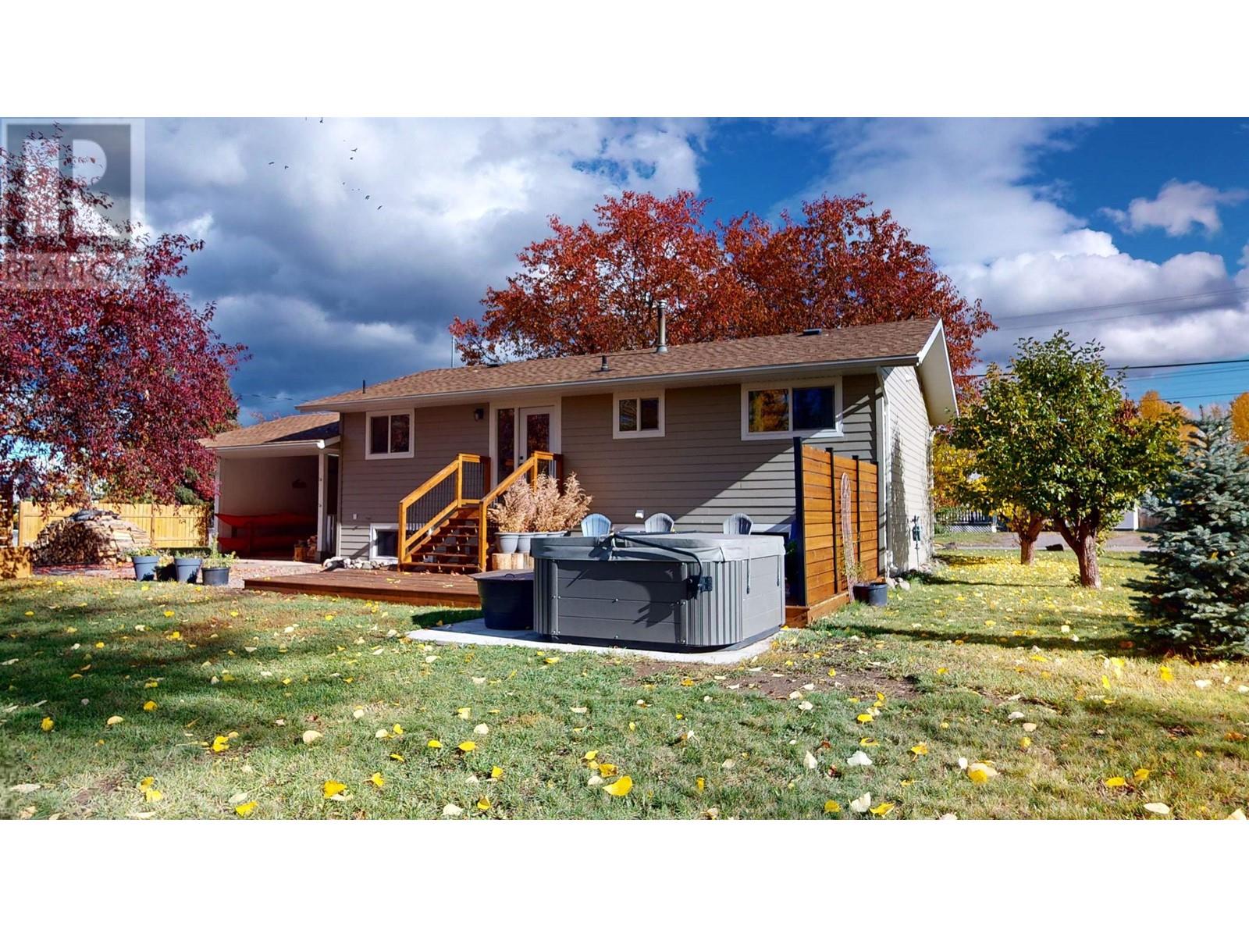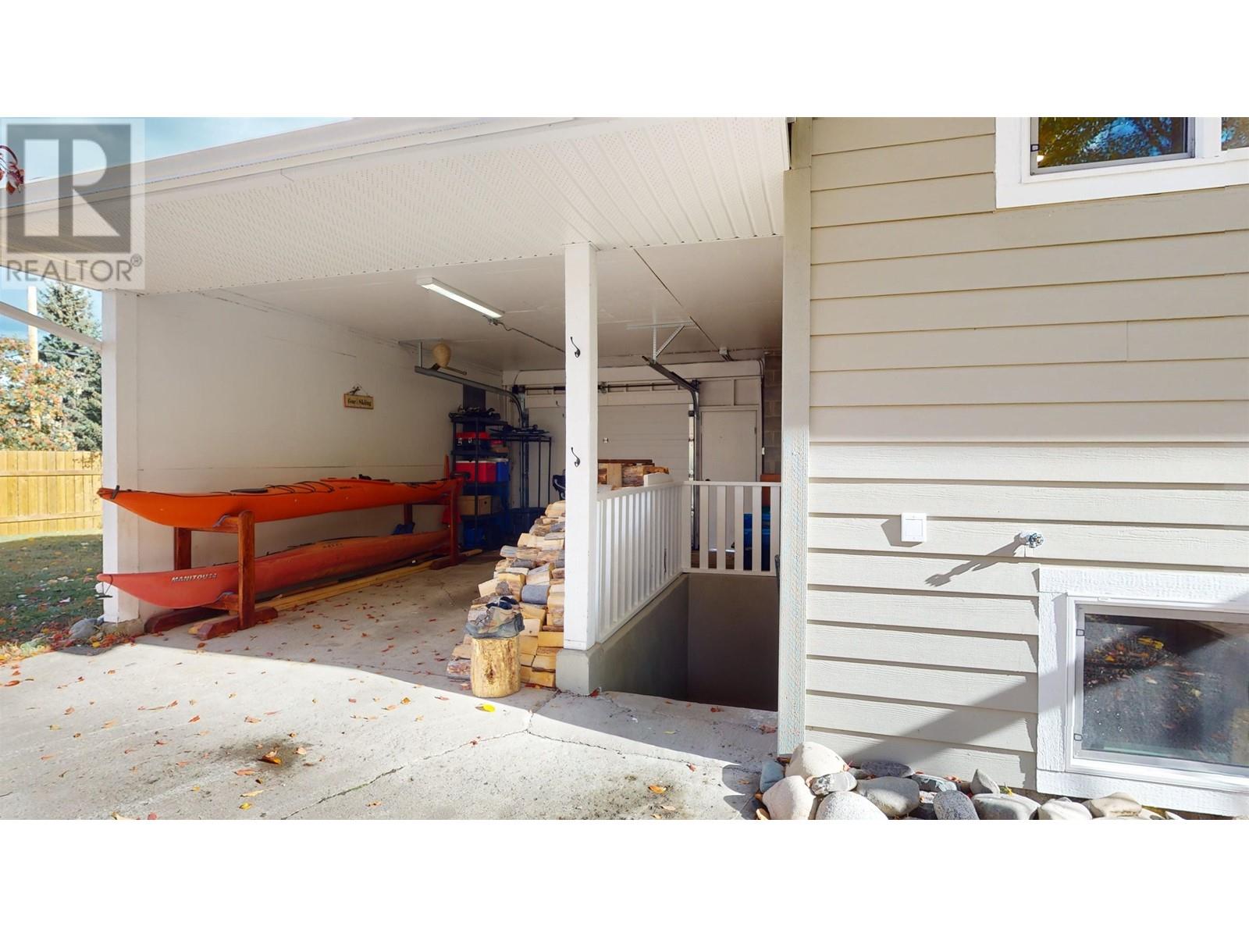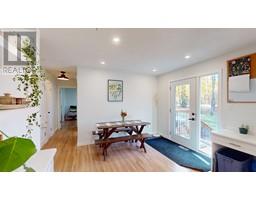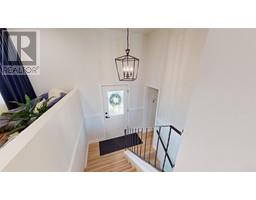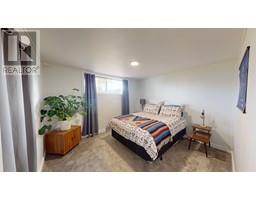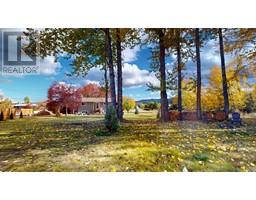3 Bedroom
2 Bathroom
1872 sqft
Split Level Entry
Fireplace
Forced Air
$414,900
* PREC - Personal Real Estate Corporation. LOCATION, LOCATION! Extensively updated family home (inside & out) on 24,000 sq. ft. combined parcels backing onto beautiful greenspace w/ Buck Creek walking trails! Huge private backyard, mature trees, storage shed, & alley access for parking around back w/ super convenient bsmt entry from carport. Main floor features bright, open kitchen & dining w/ garden door to sundeck, spacious MB w/ den & 5 pc bath. 2 more bdrms below plus cozy fam room w/ wood stove, laundry, 2 pc bath & huge mudroom. Exterior updates incl. all new vinyl windows, siding, soffit/fascia/eaves, treated sundeck & garage door. Complete interior updates w/ mostly brand new appliances, kitchen updates, electrical/plumbing updates/fixtures, flooring, two complete bathroom reno's, interior doors/paint/trim. Move-In Ready! (id:46227)
Property Details
|
MLS® Number
|
R2933848 |
|
Property Type
|
Single Family |
|
View Type
|
View |
Building
|
Bathroom Total
|
2 |
|
Bedrooms Total
|
3 |
|
Appliances
|
Washer, Dryer, Refrigerator, Stove, Dishwasher |
|
Architectural Style
|
Split Level Entry |
|
Basement Development
|
Partially Finished |
|
Basement Type
|
N/a (partially Finished) |
|
Constructed Date
|
1970 |
|
Construction Style Attachment
|
Detached |
|
Fireplace Present
|
Yes |
|
Fireplace Total
|
1 |
|
Fixture
|
Drapes/window Coverings |
|
Foundation Type
|
Concrete Perimeter |
|
Heating Fuel
|
Natural Gas, Wood |
|
Heating Type
|
Forced Air |
|
Roof Material
|
Asphalt Shingle |
|
Roof Style
|
Conventional |
|
Stories Total
|
2 |
|
Size Interior
|
1872 Sqft |
|
Type
|
House |
|
Utility Water
|
Municipal Water |
Parking
Land
|
Acreage
|
No |
|
Size Irregular
|
24000 |
|
Size Total
|
24000 Sqft |
|
Size Total Text
|
24000 Sqft |
Rooms
| Level |
Type |
Length |
Width |
Dimensions |
|
Basement |
Bedroom 2 |
8 ft ,5 in |
10 ft ,1 in |
8 ft ,5 in x 10 ft ,1 in |
|
Basement |
Bedroom 3 |
10 ft ,8 in |
11 ft ,9 in |
10 ft ,8 in x 11 ft ,9 in |
|
Basement |
Family Room |
10 ft ,1 in |
15 ft |
10 ft ,1 in x 15 ft |
|
Basement |
Mud Room |
11 ft |
18 ft |
11 ft x 18 ft |
|
Main Level |
Living Room |
15 ft ,9 in |
11 ft ,6 in |
15 ft ,9 in x 11 ft ,6 in |
|
Main Level |
Kitchen |
13 ft ,2 in |
11 ft ,4 in |
13 ft ,2 in x 11 ft ,4 in |
|
Main Level |
Eating Area |
7 ft ,6 in |
11 ft ,4 in |
7 ft ,6 in x 11 ft ,4 in |
|
Main Level |
Primary Bedroom |
12 ft ,6 in |
10 ft |
12 ft ,6 in x 10 ft |
|
Main Level |
Den |
12 ft ,1 in |
9 ft ,1 in |
12 ft ,1 in x 9 ft ,1 in |
https://www.realtor.ca/real-estate/27525060/2051-butler-avenue-houston





