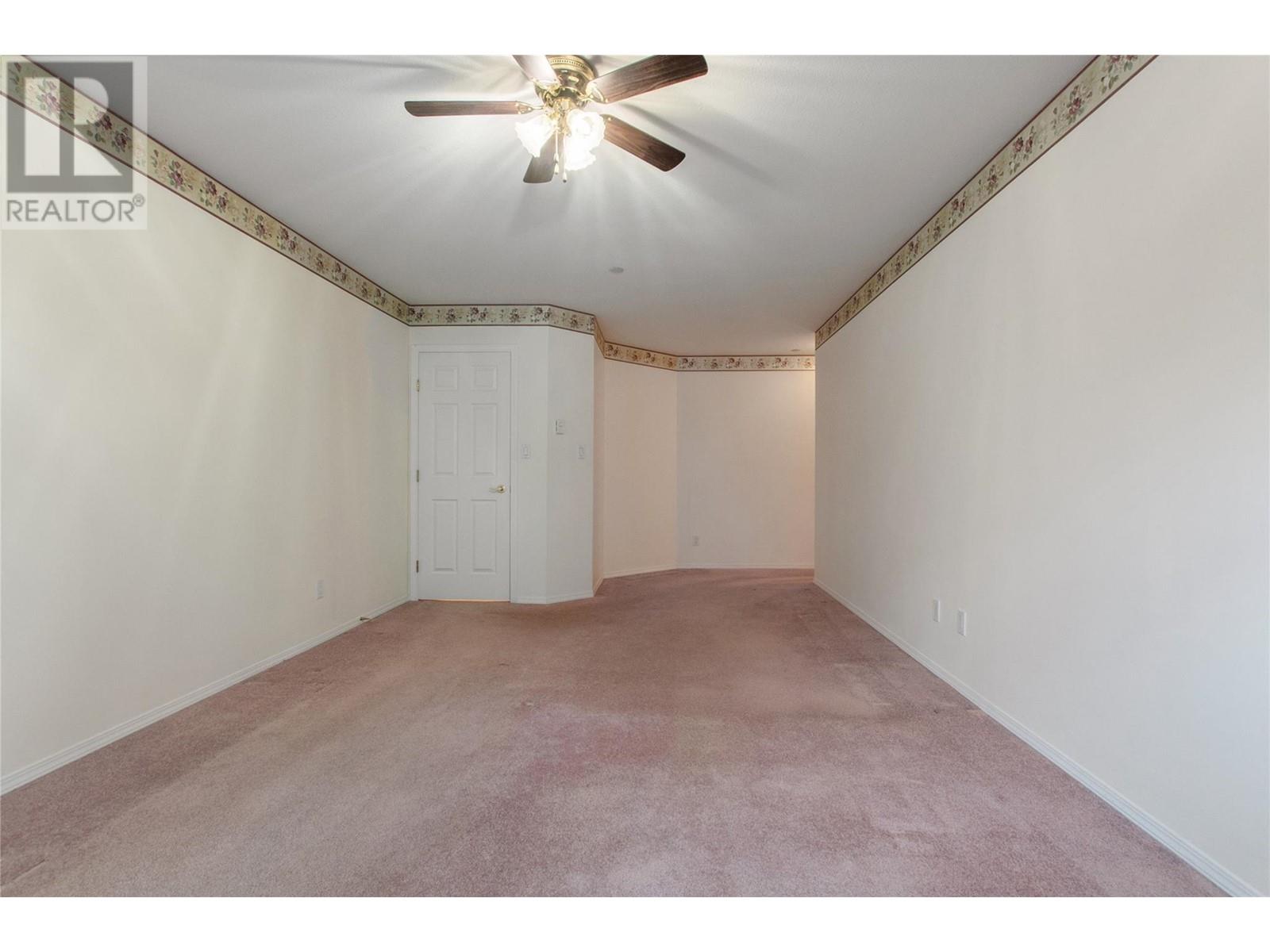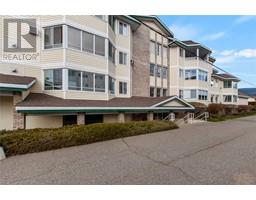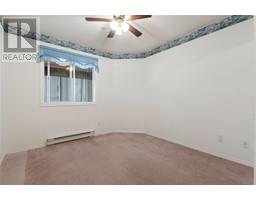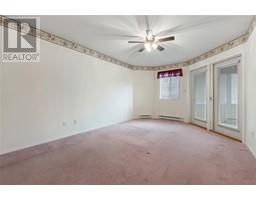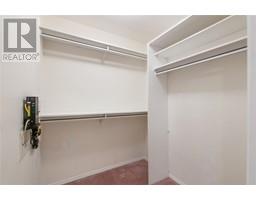2 Bedroom
2 Bathroom
1224 sqft
Window Air Conditioner
Baseboard Heaters, See Remarks
$279,000Maintenance,
$606.26 Monthly
Welcome to Gaffney Manor! This great 2 bed/2 bath corner Southwest facing unit measures over 1220 sqft, in an awesome location. You'll enjoy the large primary bedroom, with walk-in closet, and ensuite. There is a good sized sunroom that can be used year round. This home also has a gas fireplace, so it's convenient that gas, water, and hot water, are all included in the strata fee. Also located on the 3rd floor is a large social room, and a rooftop patio. There is designated secure parking, and a storage unit. Close proximity to Cherry Lane mall, Lions park, public transit, and the river channel. 55+, and 2 indoor cats are allowed here. Quick Possession possible. Call today! (id:46227)
Property Details
|
MLS® Number
|
10321456 |
|
Property Type
|
Single Family |
|
Neigbourhood
|
Main South |
|
Community Name
|
GAFFNEY MANOR |
|
Community Features
|
Seniors Oriented |
|
Parking Space Total
|
1 |
|
Storage Type
|
Storage, Locker |
Building
|
Bathroom Total
|
2 |
|
Bedrooms Total
|
2 |
|
Constructed Date
|
1995 |
|
Cooling Type
|
Window Air Conditioner |
|
Heating Type
|
Baseboard Heaters, See Remarks |
|
Roof Material
|
Other |
|
Roof Style
|
Unknown |
|
Stories Total
|
1 |
|
Size Interior
|
1224 Sqft |
|
Type
|
Apartment |
|
Utility Water
|
Municipal Water |
Parking
Land
|
Acreage
|
No |
|
Sewer
|
Municipal Sewage System |
|
Size Total Text
|
Under 1 Acre |
|
Zoning Type
|
Unknown |
Rooms
| Level |
Type |
Length |
Width |
Dimensions |
|
Main Level |
3pc Bathroom |
|
|
Measurements not available |
|
Main Level |
4pc Ensuite Bath |
|
|
Measurements not available |
|
Main Level |
Living Room |
|
|
20'6'' x 13'9'' |
|
Main Level |
Kitchen |
|
|
10' x 8'6'' |
|
Main Level |
Dining Room |
|
|
10'6'' x 10'10'' |
|
Main Level |
Bedroom |
|
|
10' x 9'9'' |
|
Main Level |
Primary Bedroom |
|
|
18' x 11'7'' |
https://www.realtor.ca/real-estate/27264756/2050-quebec-street-unit-102-penticton-main-south


















