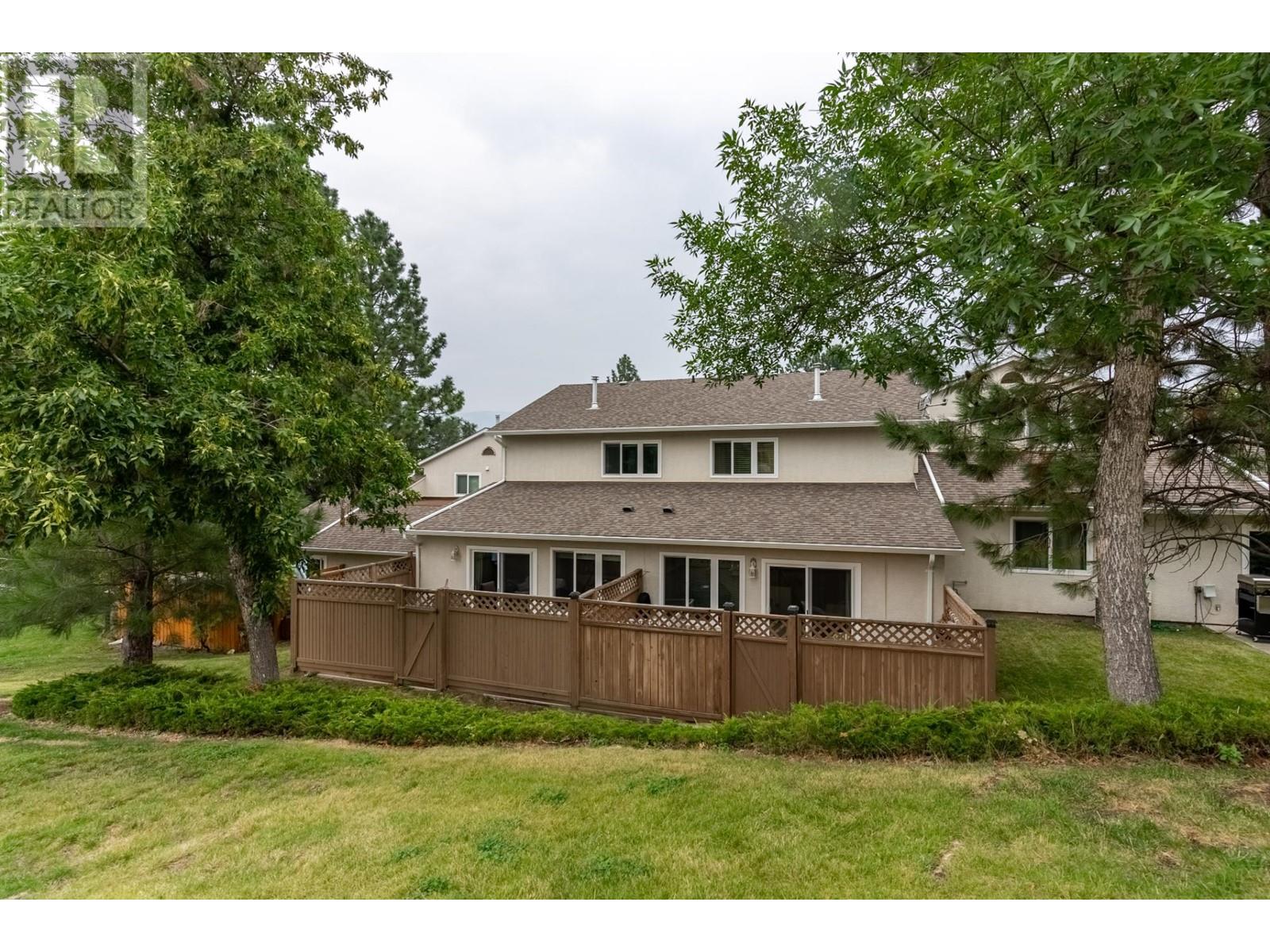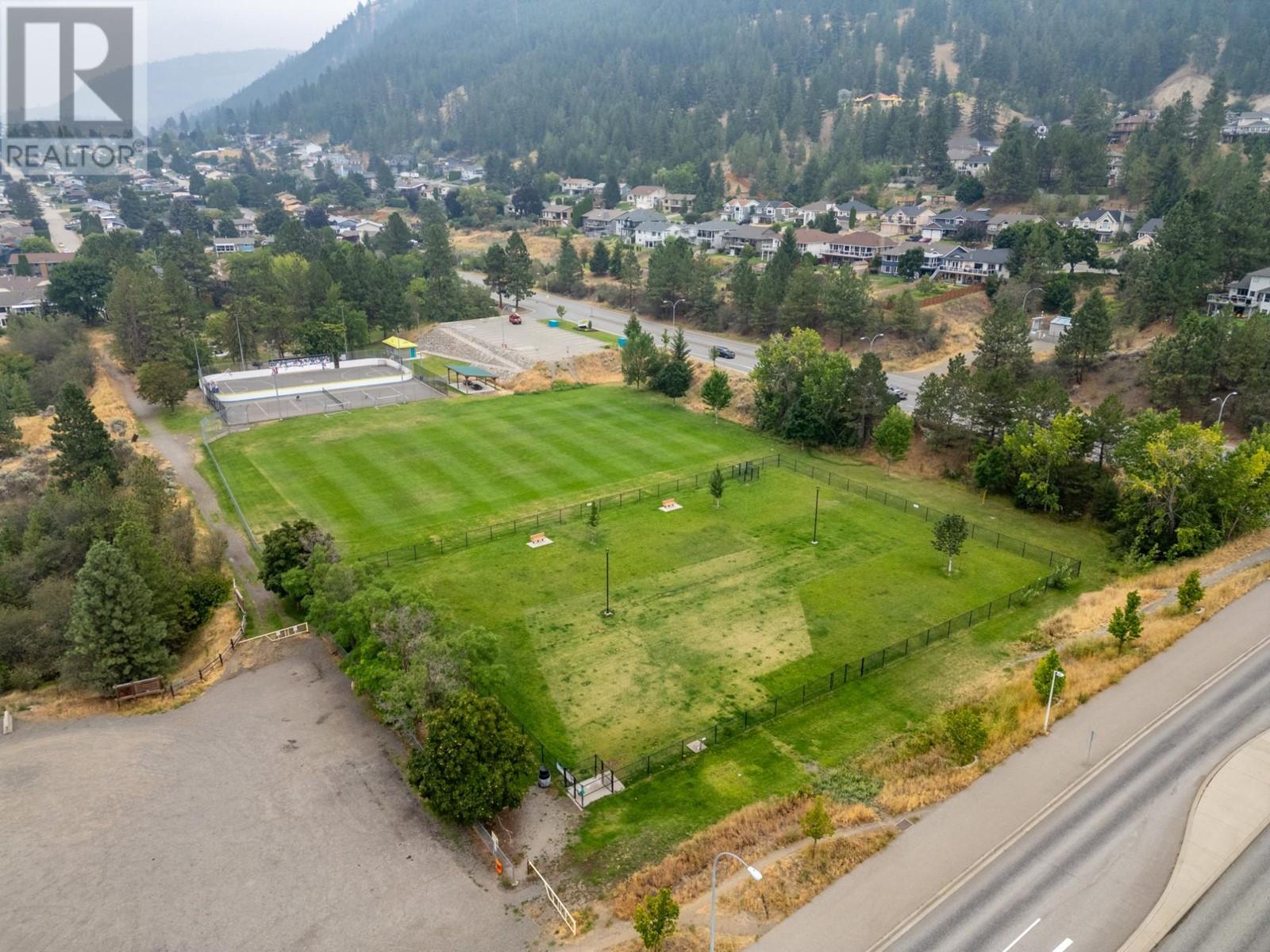2050 Qu'appelle Boulevard Unit# 24 Kamloops, British Columbia V2E 2R4
$474,900Maintenance, Ground Maintenance
$395.71 Monthly
Maintenance, Ground Maintenance
$395.71 MonthlyTucked away in the picturesque community of Juniper Ridge, this delightful 3-bedroom, 2-bathroom townhome invites you to experience modern living at its finest. Spanning 1,220 square feet, this home perfectly balances comfort and style, making it the ideal retreat for anyone seeking a serene yet vibrant lifestyle. As you step inside, you'll immediately notice the thoughtful updates that have been made over the years. Fresh paint and new flooring set the stage for a warm and inviting atmosphere, while the cozy gas fireplace provides the perfect spot to unwind on chilly evenings. The recently installed AC and furnace (2023) ensure year-round comfort, while brand new windows flood the space with natural light that were just installed. The heart of the home is the private patio area, a tranquil space where you can enjoy morning coffee, evening gatherings, or simply soak in the beauty of your surroundings. With pets and rentals allowed (id:46227)
Property Details
| MLS® Number | 180420 |
| Property Type | Single Family |
| Neigbourhood | Juniper Ridge |
| Community Name | Juniper Gate |
| Community Features | Pets Allowed |
| Parking Space Total | 1 |
Building
| Bathroom Total | 2 |
| Bedrooms Total | 3 |
| Appliances | Range, Refrigerator, Microwave, Washer & Dryer |
| Architectural Style | Split Level Entry |
| Constructed Date | 1994 |
| Construction Style Attachment | Attached |
| Construction Style Split Level | Other |
| Cooling Type | Central Air Conditioning |
| Exterior Finish | Stucco |
| Fireplace Fuel | Gas |
| Fireplace Present | Yes |
| Fireplace Type | Unknown |
| Flooring Type | Mixed Flooring |
| Foundation Type | Block |
| Half Bath Total | 1 |
| Heating Type | Forced Air, See Remarks |
| Roof Material | Asphalt Shingle |
| Roof Style | Unknown |
| Size Interior | 1220 Sqft |
| Type | Row / Townhouse |
| Utility Water | Municipal Water |
Parking
| Attached Garage | 1 |
Land
| Acreage | No |
| Sewer | Municipal Sewage System |
| Size Total | 0|under 1 Acre |
| Size Total Text | 0|under 1 Acre |
| Zoning Type | Unknown |
Rooms
| Level | Type | Length | Width | Dimensions |
|---|---|---|---|---|
| Second Level | Bedroom | 9'0'' x 10'0'' | ||
| Second Level | Full Bathroom | Measurements not available | ||
| Second Level | Primary Bedroom | 10'0'' x 13'0'' | ||
| Second Level | Bedroom | 10'0'' x 10'0'' | ||
| Main Level | Partial Bathroom | Measurements not available | ||
| Main Level | Living Room | 12'0'' x 17'0'' | ||
| Main Level | Dining Room | 8'0'' x 8'0'' | ||
| Main Level | Kitchen | 9'0'' x 10'0'' |
https://www.realtor.ca/real-estate/27304730/2050-quappelle-boulevard-unit-24-kamloops-juniper-ridge


































































