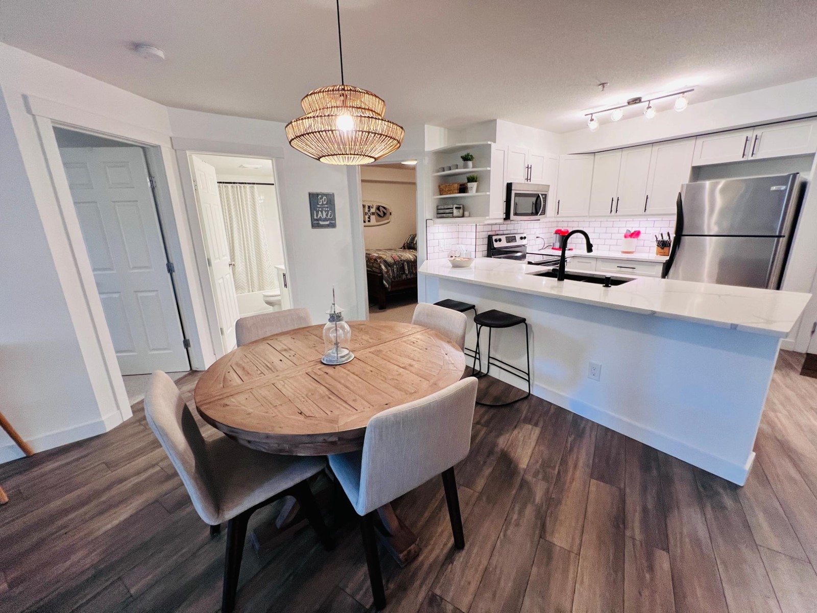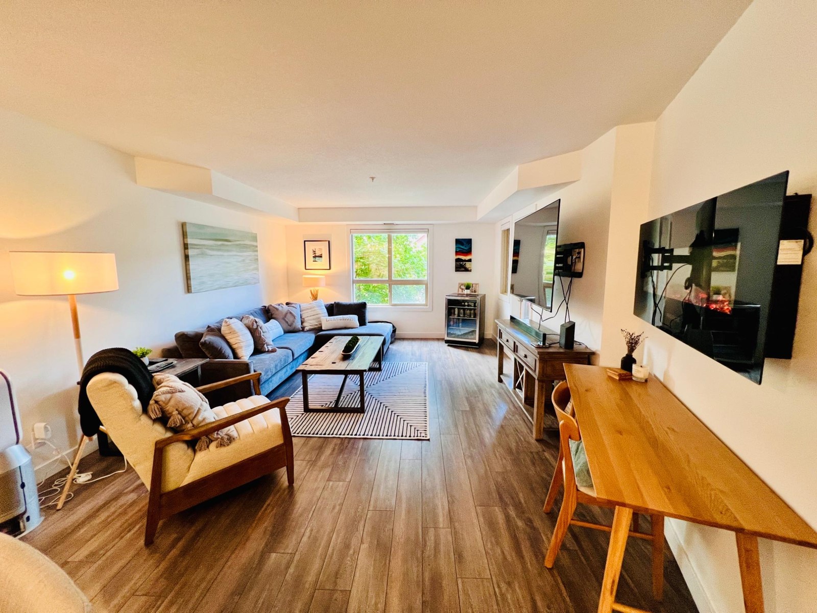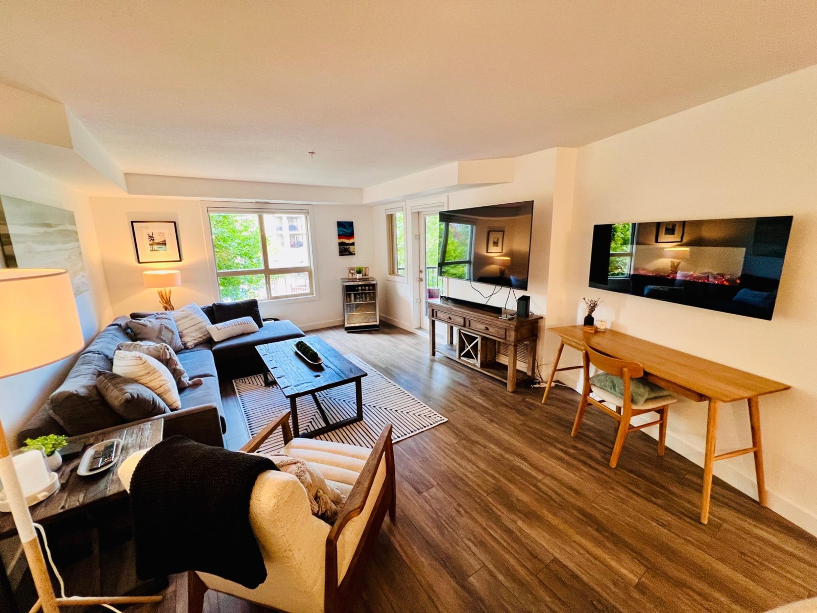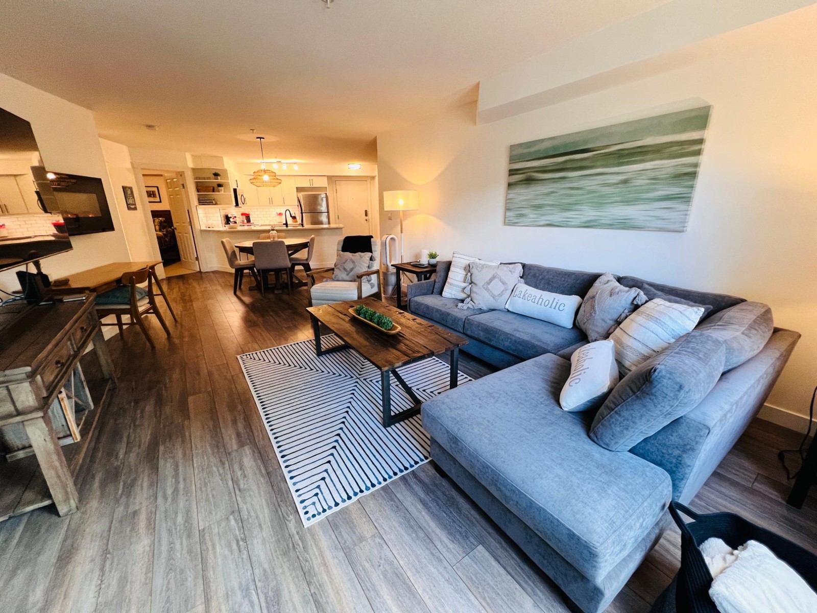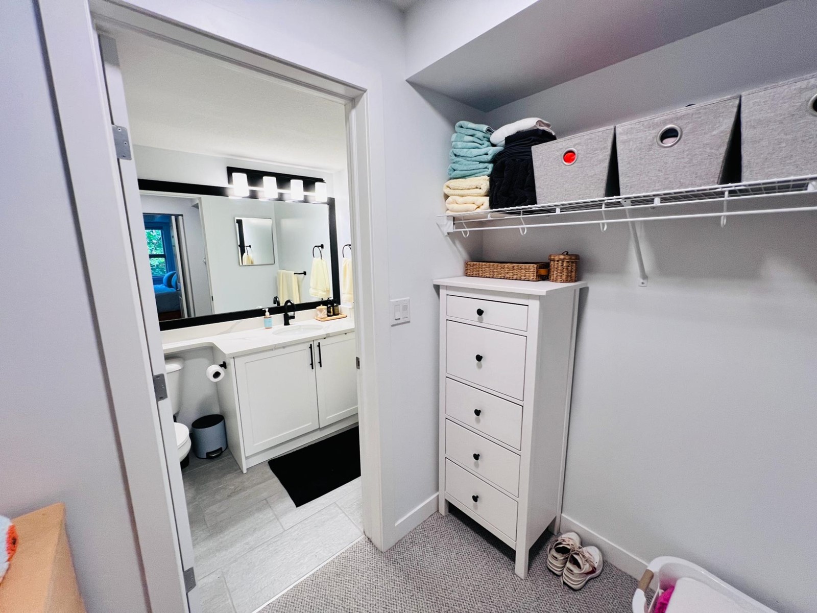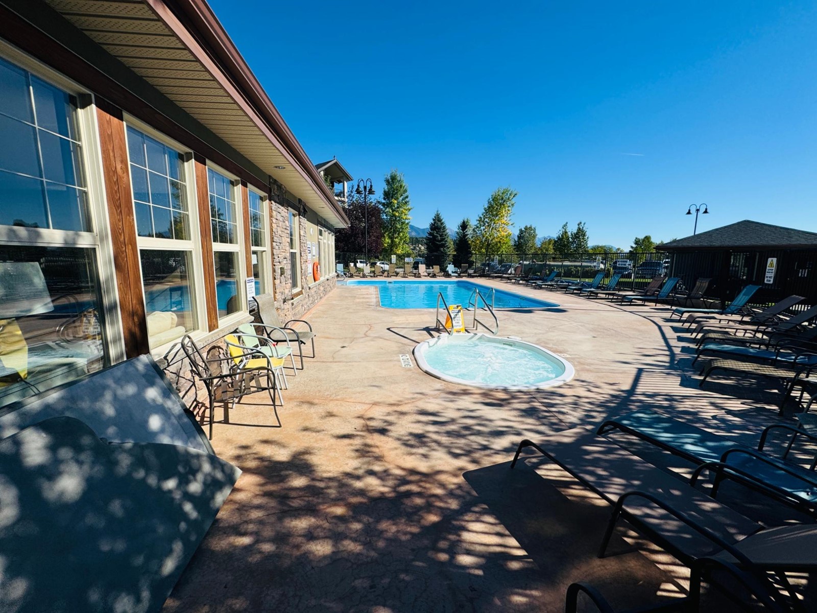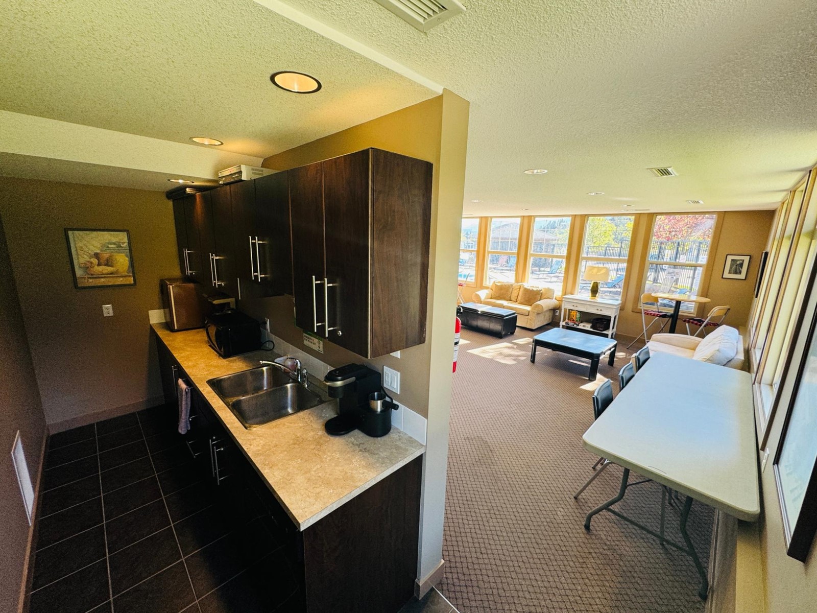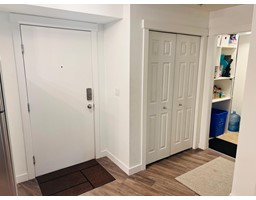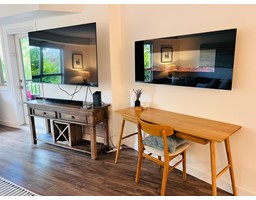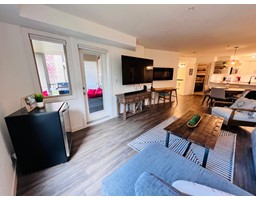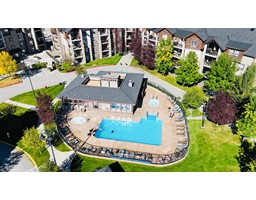3 Bedroom
2 Bathroom
1140 sqft
Fireplace
Inground Pool, Outdoor Pool
Central Air Conditioning
No Heat
Landscaped
$469,000
Its all about Size and Location! This 3 bedroom condo overlooks the pool from the 2nd floor. With 1140 sq ft, there is plenty of space for the whole family and friends. It has a large entry that invites you into a bright open living space with new granite countertops and kitchen cabinets. The upgraded vinyl and tile flooring are durable and light in colour adding to the modern design throughout. The covered deck is a generous size allowing for a full set of outdoor lounging furniture, as well a bbq. It is a great location with mature trees offering privacy, but still being able to keep tabs on the hot tub vacancy or kids in the pool. This unit comes with an underground storage unit and parking. Such a great opportunity to own right beside the beach and short walk to all amenities in Invermere. Call to view your new condo today. (id:46227)
Property Details
|
MLS® Number
|
2479115 |
|
Property Type
|
Single Family |
|
Neigbourhood
|
Invermere |
|
Community Name
|
Lake Windermere Pointe |
|
Amenities Near By
|
Golf Nearby, Park, Recreation, Ski Area |
|
Community Features
|
Family Oriented, Rentals Allowed |
|
Features
|
Wheelchair Access, One Balcony |
|
Parking Space Total
|
1 |
|
Pool Type
|
Inground Pool, Outdoor Pool |
|
Storage Type
|
Storage, Locker |
|
Structure
|
Clubhouse |
|
View Type
|
Mountain View |
Building
|
Bathroom Total
|
2 |
|
Bedrooms Total
|
3 |
|
Amenities
|
Clubhouse |
|
Appliances
|
Refrigerator, Dishwasher, Dryer, Range - Electric, Microwave, Washer |
|
Constructed Date
|
2008 |
|
Cooling Type
|
Central Air Conditioning |
|
Exterior Finish
|
Stone, Stucco, Wood |
|
Fireplace Fuel
|
Electric |
|
Fireplace Present
|
Yes |
|
Fireplace Type
|
Unknown |
|
Flooring Type
|
Carpeted, Tile, Vinyl |
|
Heating Type
|
No Heat |
|
Roof Material
|
Asphalt Shingle |
|
Roof Style
|
Unknown |
|
Size Interior
|
1140 Sqft |
|
Type
|
Apartment |
|
Utility Water
|
Municipal Water |
Parking
Land
|
Access Type
|
Easy Access |
|
Acreage
|
No |
|
Land Amenities
|
Golf Nearby, Park, Recreation, Ski Area |
|
Landscape Features
|
Landscaped |
|
Sewer
|
Municipal Sewage System |
|
Size Total
|
0|under 1 Acre |
|
Size Total Text
|
0|under 1 Acre |
|
Zoning Type
|
Unknown |
Rooms
| Level |
Type |
Length |
Width |
Dimensions |
|
Main Level |
Kitchen |
|
|
9'0'' x 9'0'' |
|
Main Level |
4pc Ensuite Bath |
|
|
Measurements not available |
|
Main Level |
Foyer |
|
|
6'0'' x 4'0'' |
|
Main Level |
Primary Bedroom |
|
|
11'0'' x 11'0'' |
|
Main Level |
Living Room |
|
|
18'0'' x 12'0'' |
|
Main Level |
Bedroom |
|
|
10'0'' x 9'0'' |
|
Main Level |
Bedroom |
|
|
10'0'' x 9'0'' |
|
Main Level |
Dining Room |
|
|
12'0'' x 7'0'' |
|
Main Level |
4pc Bathroom |
|
|
Measurements not available |
https://www.realtor.ca/real-estate/27309771/205-third-avenue-unit-2217-invermere-invermere








