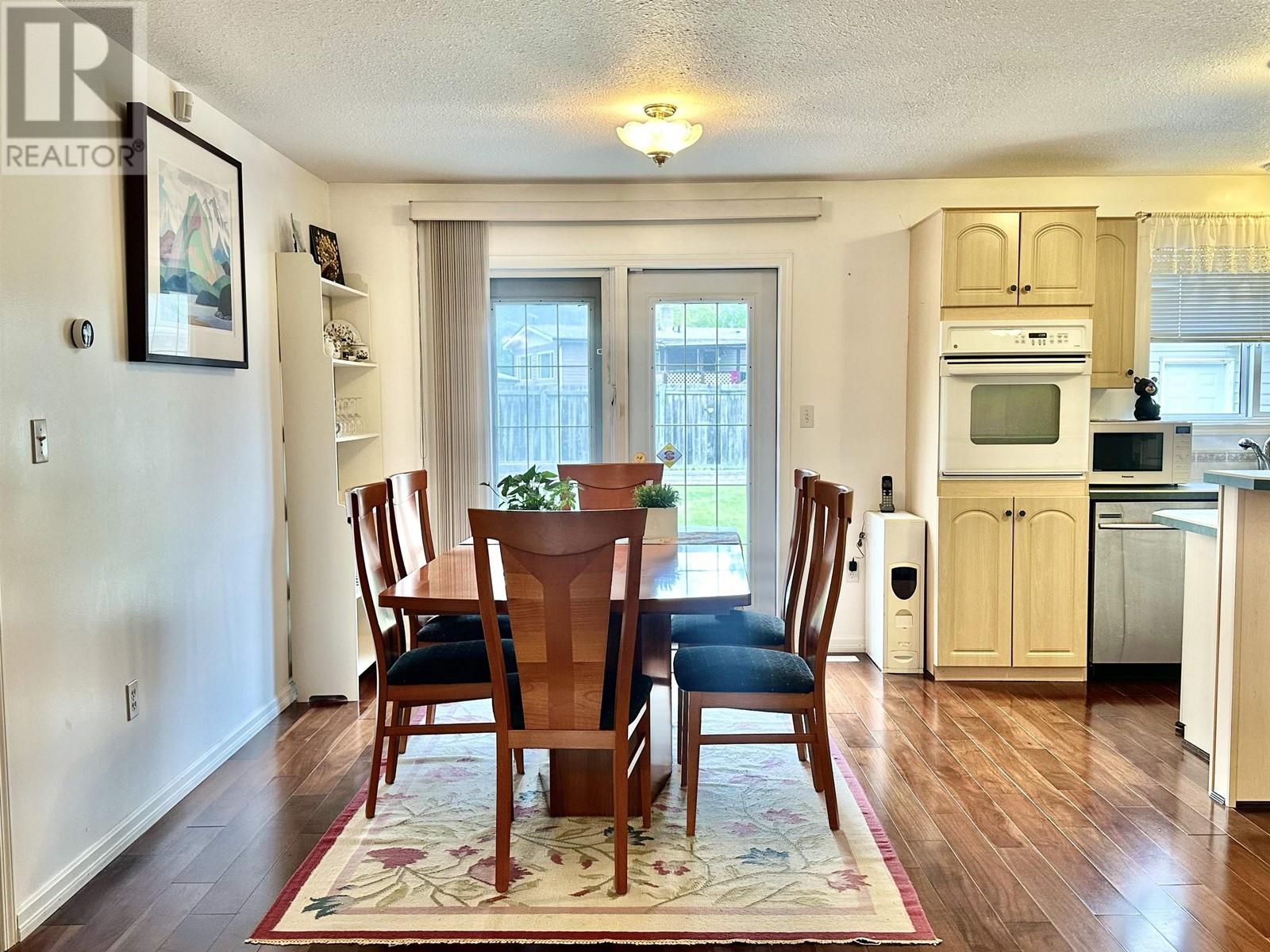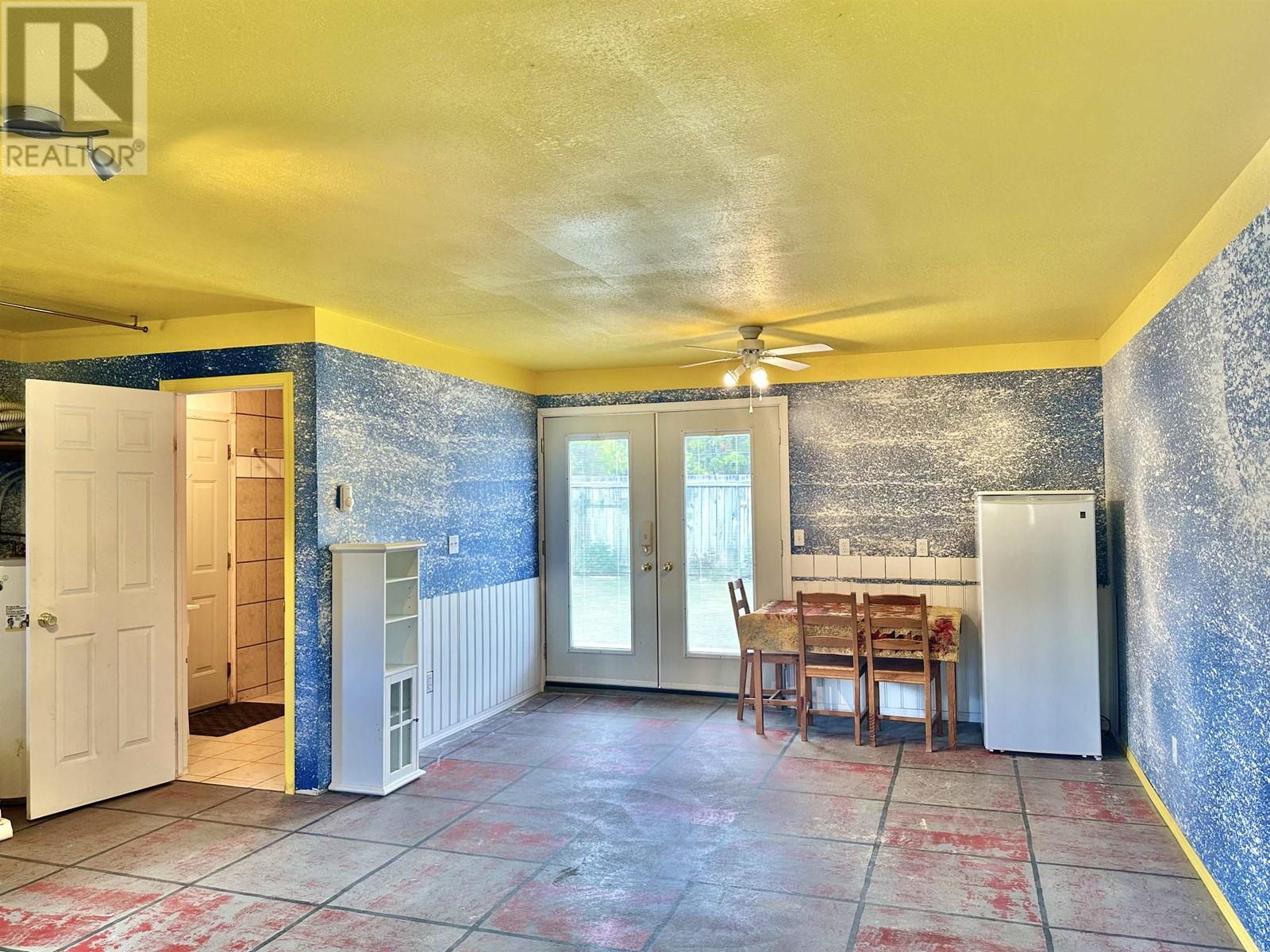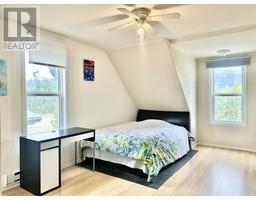4 Bedroom
3 Bathroom
2184 sqft
Forced Air
$725,000
There's something to be said about the alluring style of cap-cod houses and this one says it all! This home has exceptional curb appeal with its striking landscaping and elegant facade. Enjoy your morning coffee and afternoon beverage on your wraparound deck as you are greeted with stunning mountain views all around. The private backyard is fully fenced with the old pool house turned into a guest cabin. This property is large enough allowing you to run short term accommodation. Another great feature about this property is the half acre vacant, treed section that borders Dogwood Street. The option is yours whether to subdivide to recover some of your expenses. This exceptional property really offers you the home sweet home package with all the extras and then some! (id:46227)
Property Details
|
MLS® Number
|
R2890364 |
|
Property Type
|
Single Family |
|
View Type
|
Mountain View |
Building
|
Bathroom Total
|
3 |
|
Bedrooms Total
|
4 |
|
Appliances
|
Washer, Dryer, Refrigerator, Stove, Dishwasher |
|
Basement Type
|
Crawl Space |
|
Constructed Date
|
2002 |
|
Construction Style Attachment
|
Detached |
|
Fixture
|
Drapes/window Coverings |
|
Foundation Type
|
Concrete Perimeter |
|
Heating Fuel
|
Electric, Pellet |
|
Heating Type
|
Forced Air |
|
Roof Material
|
Asphalt Shingle |
|
Roof Style
|
Conventional |
|
Stories Total
|
2 |
|
Size Interior
|
2184 Sqft |
|
Type
|
Manufactured Home/mobile |
|
Utility Water
|
Municipal Water |
Parking
Land
|
Acreage
|
No |
|
Size Irregular
|
0.72 |
|
Size Total
|
0.72 Ac |
|
Size Total Text
|
0.72 Ac |
Rooms
| Level |
Type |
Length |
Width |
Dimensions |
|
Above |
Flex Space |
8 ft ,8 in |
14 ft ,5 in |
8 ft ,8 in x 14 ft ,5 in |
|
Above |
Primary Bedroom |
12 ft ,1 in |
13 ft ,1 in |
12 ft ,1 in x 13 ft ,1 in |
|
Above |
Bedroom 3 |
19 ft ,7 in |
20 ft |
19 ft ,7 in x 20 ft |
|
Above |
Bedroom 4 |
14 ft |
19 ft ,8 in |
14 ft x 19 ft ,8 in |
|
Main Level |
Living Room |
13 ft |
18 ft ,2 in |
13 ft x 18 ft ,2 in |
|
Main Level |
Kitchen |
11 ft ,4 in |
11 ft ,8 in |
11 ft ,4 in x 11 ft ,8 in |
|
Main Level |
Dining Room |
9 ft ,7 in |
13 ft ,3 in |
9 ft ,7 in x 13 ft ,3 in |
|
Main Level |
Laundry Room |
5 ft ,2 in |
10 ft ,3 in |
5 ft ,2 in x 10 ft ,3 in |
|
Main Level |
Bedroom 2 |
9 ft ,1 in |
14 ft ,4 in |
9 ft ,1 in x 14 ft ,4 in |
https://www.realtor.ca/real-estate/26990477/205-dogwood-street-valemount




























































