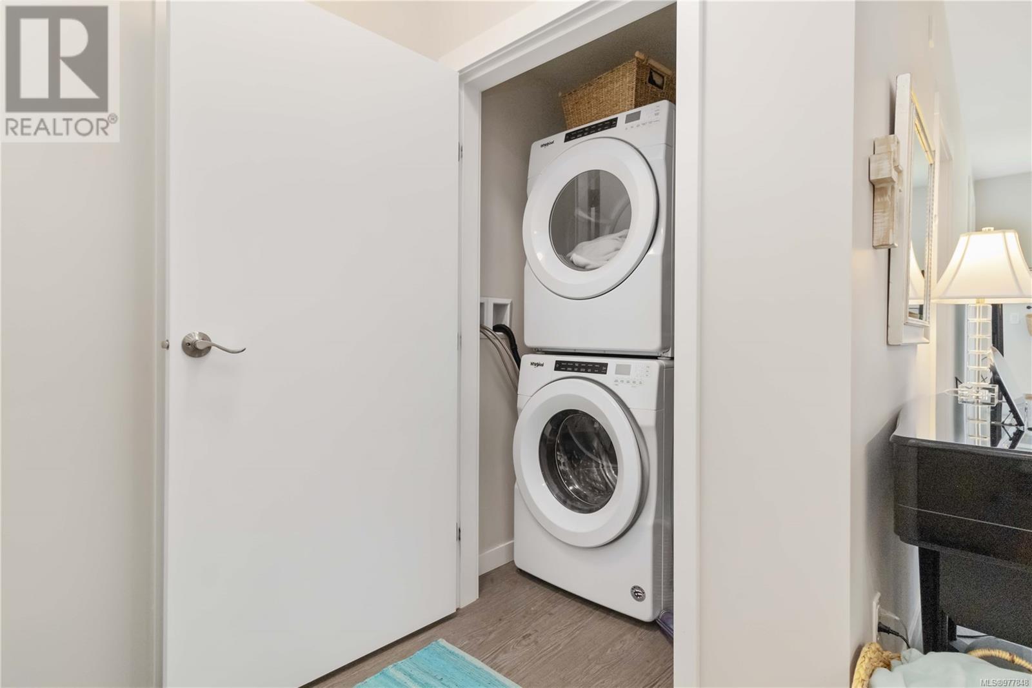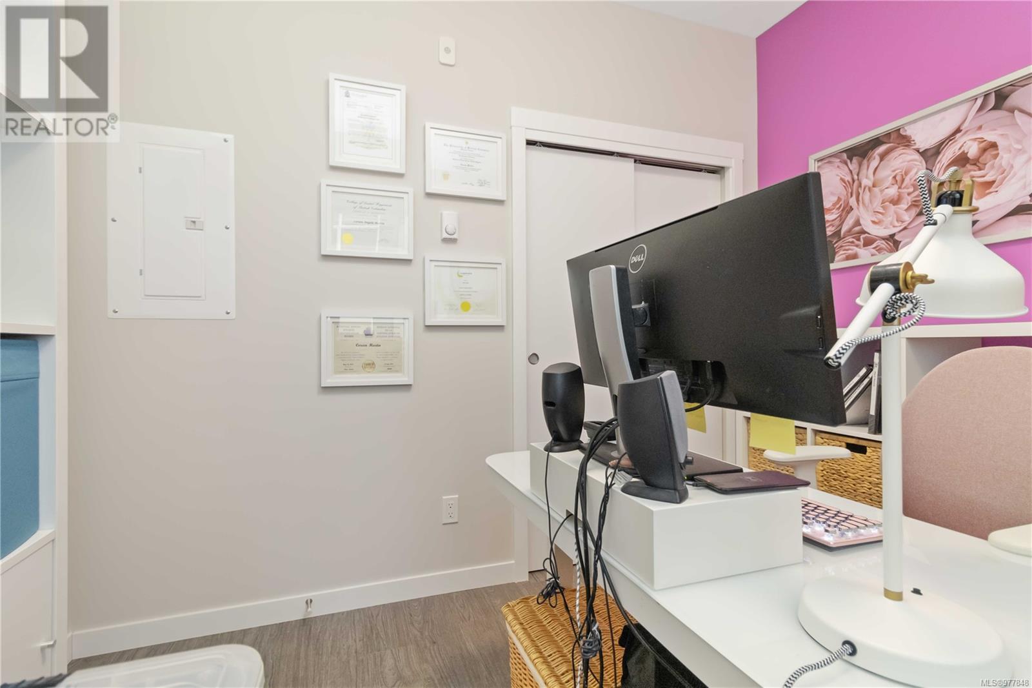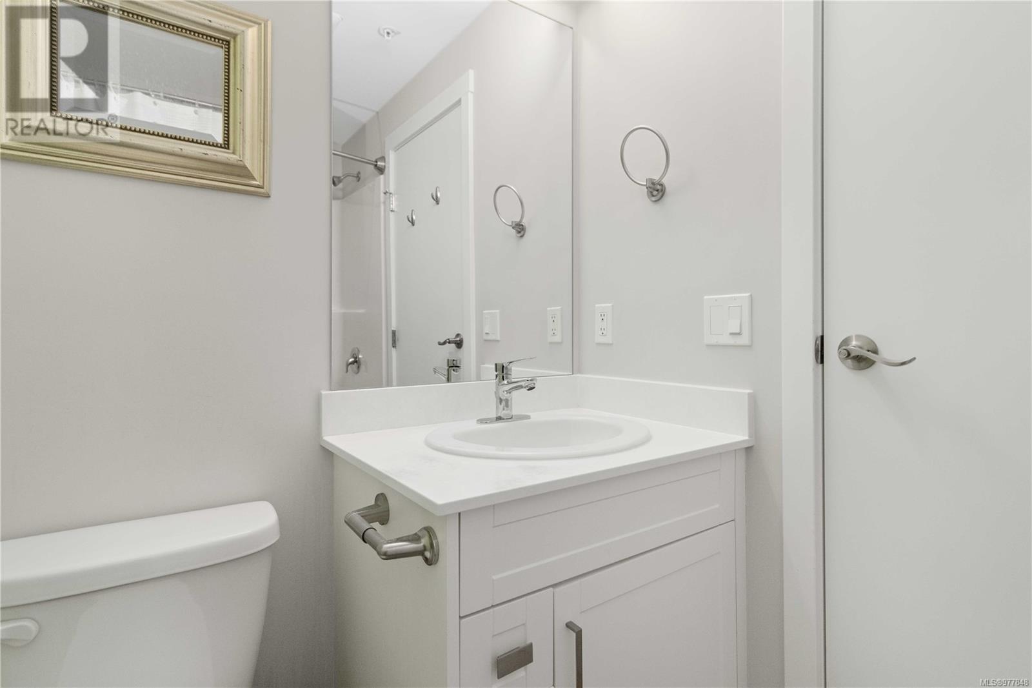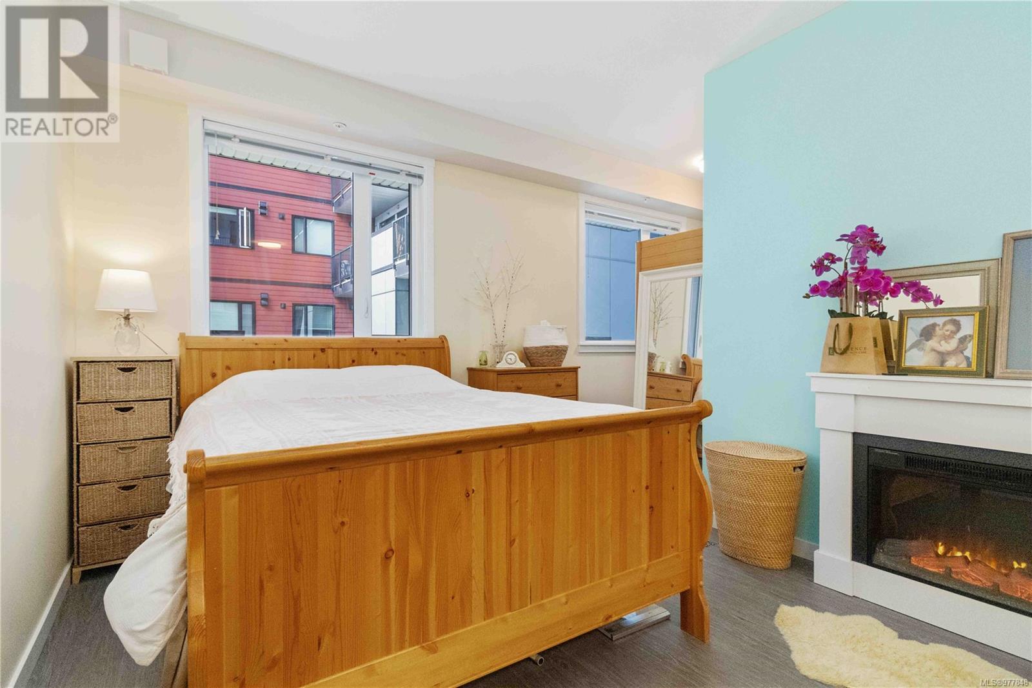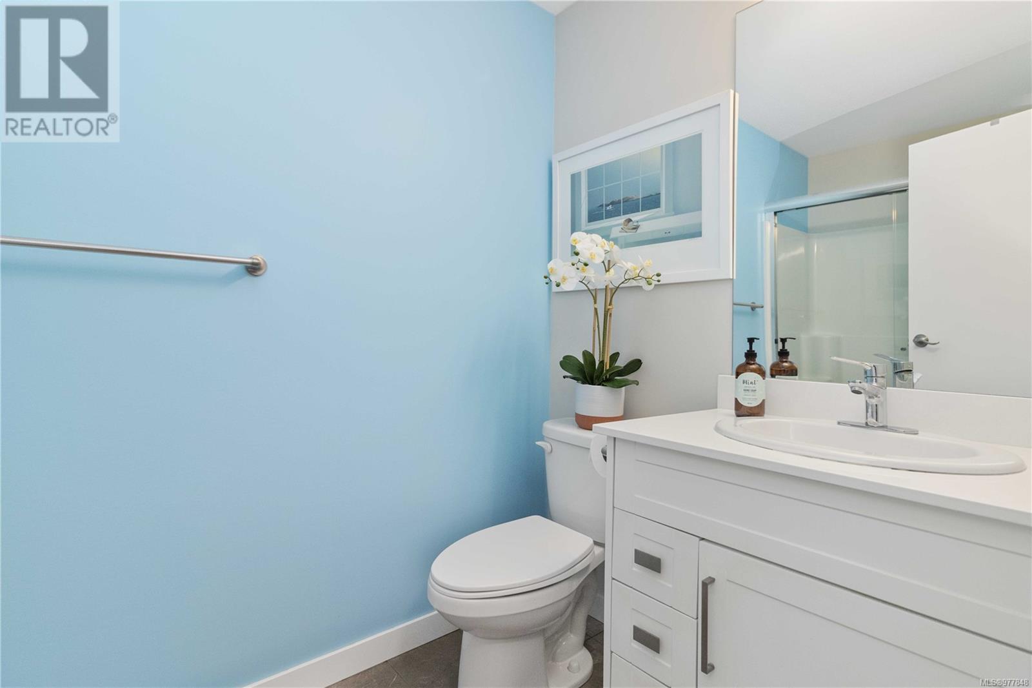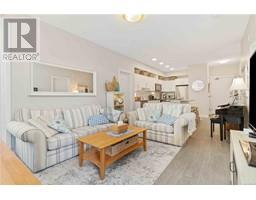2 Bedroom
2 Bathroom
985 sqft
None
Baseboard Heaters
$558,000Maintenance,
$509 Monthly
Welcome to this expansive 2-bedroom, 2-bathroom corner condo unit—the largest floor plan in the building! Offering nearly 1,000 sq ft of bright, open living space, this meticulously maintained 2nd-floor unit boasts two decks with western exposure, providing beautiful, peaceful courtyard views and plenty of natural light. The bright, spacious interior features 9 ft ceilings, a modern kitchen with white cabinets, quartz countertops, a kitchen island, and stainless steel appliances. The primary bedroom includes a cozy bump-out space, perfect for a home office or nursery. The versatile den, currently used as an office and storage room, offers additional functionality for your needs. This unit also includes a full-size washer and dryer, window blinds, and the remainder of the 2-5-10 new home warranty. You'll have secure underground parking with one designated stall, and the unbeatable convenience of being just steps from transit, shopping, restaurants, and recreation in the heart of Langford. With unrestricted rentals and pet-friendly bylaws (see bylaws for details), this condo is the ideal combination of comfort and convenience. Don’t miss your chance—schedule a viewing today! (id:46227)
Property Details
|
MLS® Number
|
977848 |
|
Property Type
|
Single Family |
|
Neigbourhood
|
Langford Proper |
|
Community Features
|
Pets Allowed, Family Oriented |
|
Features
|
Central Location, Other |
|
Parking Space Total
|
1 |
|
Plan
|
Eps6679 |
Building
|
Bathroom Total
|
2 |
|
Bedrooms Total
|
2 |
|
Constructed Date
|
2020 |
|
Cooling Type
|
None |
|
Fire Protection
|
Sprinkler System-fire |
|
Heating Fuel
|
Electric |
|
Heating Type
|
Baseboard Heaters |
|
Size Interior
|
985 Sqft |
|
Total Finished Area
|
985 Sqft |
|
Type
|
Apartment |
Parking
Land
|
Access Type
|
Road Access |
|
Acreage
|
No |
|
Size Irregular
|
1142 |
|
Size Total
|
1142 Sqft |
|
Size Total Text
|
1142 Sqft |
|
Zoning Type
|
Multi-family |
Rooms
| Level |
Type |
Length |
Width |
Dimensions |
|
Main Level |
Entrance |
|
|
4' x 12' |
|
Main Level |
Bathroom |
|
|
5' x 8' |
|
Main Level |
Bedroom |
|
|
10' x 10' |
|
Main Level |
Den |
|
|
9' x 5' |
|
Main Level |
Bathroom |
|
|
9' x 5' |
|
Main Level |
Primary Bedroom |
|
|
19' x 15' |
|
Main Level |
Kitchen |
|
|
13' x 14' |
|
Main Level |
Living Room |
|
|
12' x 19' |
|
Main Level |
Balcony |
|
|
19' x 6' |
|
Main Level |
Balcony |
|
|
10' x 5' |
https://www.realtor.ca/real-estate/27536003/205-868-orono-ave-langford-langford-proper


















