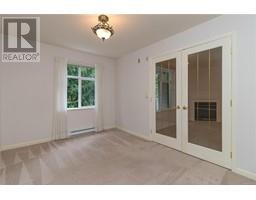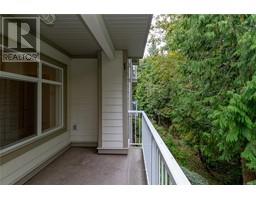2 Bedroom
2 Bathroom
1127 sqft
Fireplace
None
Baseboard Heaters
$429,000Maintenance,
$397 Monthly
The Cove, a beautiful quiet, secure, 55+, 3 level 1981 built condo in unique Mill Bay location close to many amazing amenities! Step into this spacious 1 bed/1 den or 2 bed and 2 bath immaculate unit, and enjoy the warmth and calm looking out to the trees. Great kitchen has extensive counter space, eating nook, and is open to the main area of the unit. Huge living and dining areas enjoy a gas fireplace and glass doors to a private balcony. The primary suite features spacious closets and 4 piece ensuite. 2nd bedroom doubles as a den with French doors from living area. The 2nd bath is great for visitors. This popular 36 unit building enjoys extensive common areas for group activities, with library, puzzle area, dining and lounging areas, a TV area and wrap around windows to bring the outside in. A convenient kitchen is close for food service during events. Minutes to shopping, restaurants, and hiking and walking trails. In-suite laundry, storage and Covered Parking included! Quick possession available! (id:46227)
Property Details
|
MLS® Number
|
976657 |
|
Property Type
|
Single Family |
|
Neigbourhood
|
Mill Bay |
|
Community Name
|
Lions Cove |
|
Community Features
|
Pets Allowed With Restrictions, Age Restrictions |
|
Features
|
Central Location, Other |
|
Parking Space Total
|
1 |
Building
|
Bathroom Total
|
2 |
|
Bedrooms Total
|
2 |
|
Appliances
|
Refrigerator, Stove, Washer, Dryer |
|
Constructed Date
|
2001 |
|
Cooling Type
|
None |
|
Fireplace Present
|
Yes |
|
Fireplace Total
|
1 |
|
Heating Fuel
|
Natural Gas |
|
Heating Type
|
Baseboard Heaters |
|
Size Interior
|
1127 Sqft |
|
Total Finished Area
|
1045 Sqft |
|
Type
|
Apartment |
Parking
Land
|
Acreage
|
No |
|
Size Irregular
|
1045 |
|
Size Total
|
1045 Sqft |
|
Size Total Text
|
1045 Sqft |
|
Zoning Type
|
Residential |
Rooms
| Level |
Type |
Length |
Width |
Dimensions |
|
Main Level |
Balcony |
12 ft |
7 ft |
12 ft x 7 ft |
|
Main Level |
Laundry Room |
8 ft |
7 ft |
8 ft x 7 ft |
|
Main Level |
Bathroom |
|
|
3-Piece |
|
Main Level |
Bedroom |
13 ft |
9 ft |
13 ft x 9 ft |
|
Main Level |
Ensuite |
|
|
4-Piece |
|
Main Level |
Primary Bedroom |
13 ft |
11 ft |
13 ft x 11 ft |
|
Main Level |
Living Room |
14 ft |
13 ft |
14 ft x 13 ft |
|
Main Level |
Dining Room |
9 ft |
7 ft |
9 ft x 7 ft |
|
Main Level |
Dining Nook |
6 ft |
5 ft |
6 ft x 5 ft |
|
Main Level |
Kitchen |
11 ft |
8 ft |
11 ft x 8 ft |
|
Main Level |
Entrance |
11 ft |
4 ft |
11 ft x 4 ft |
https://www.realtor.ca/real-estate/27444397/205-2777-barry-rd-mill-bay-mill-bay
























































