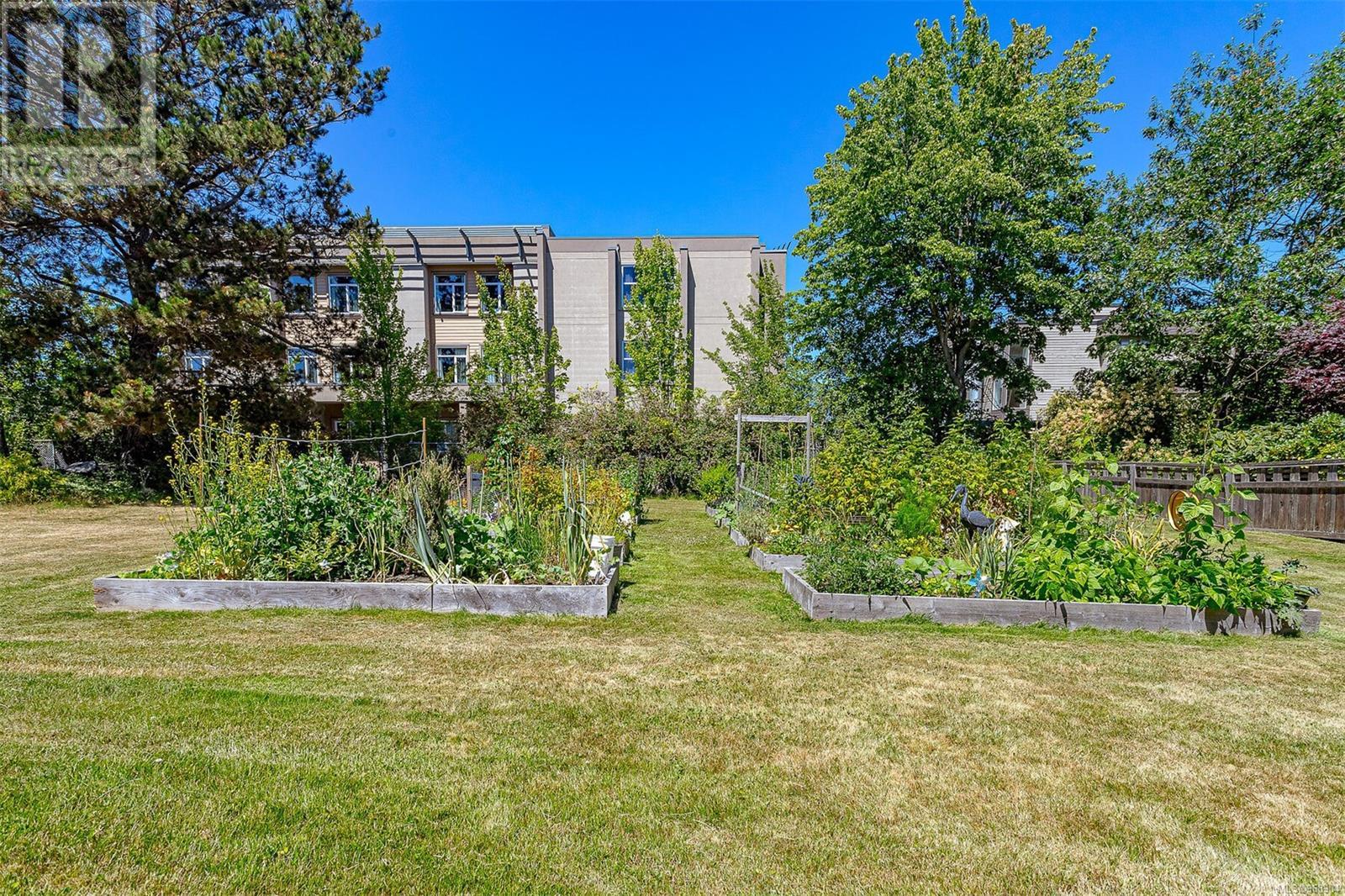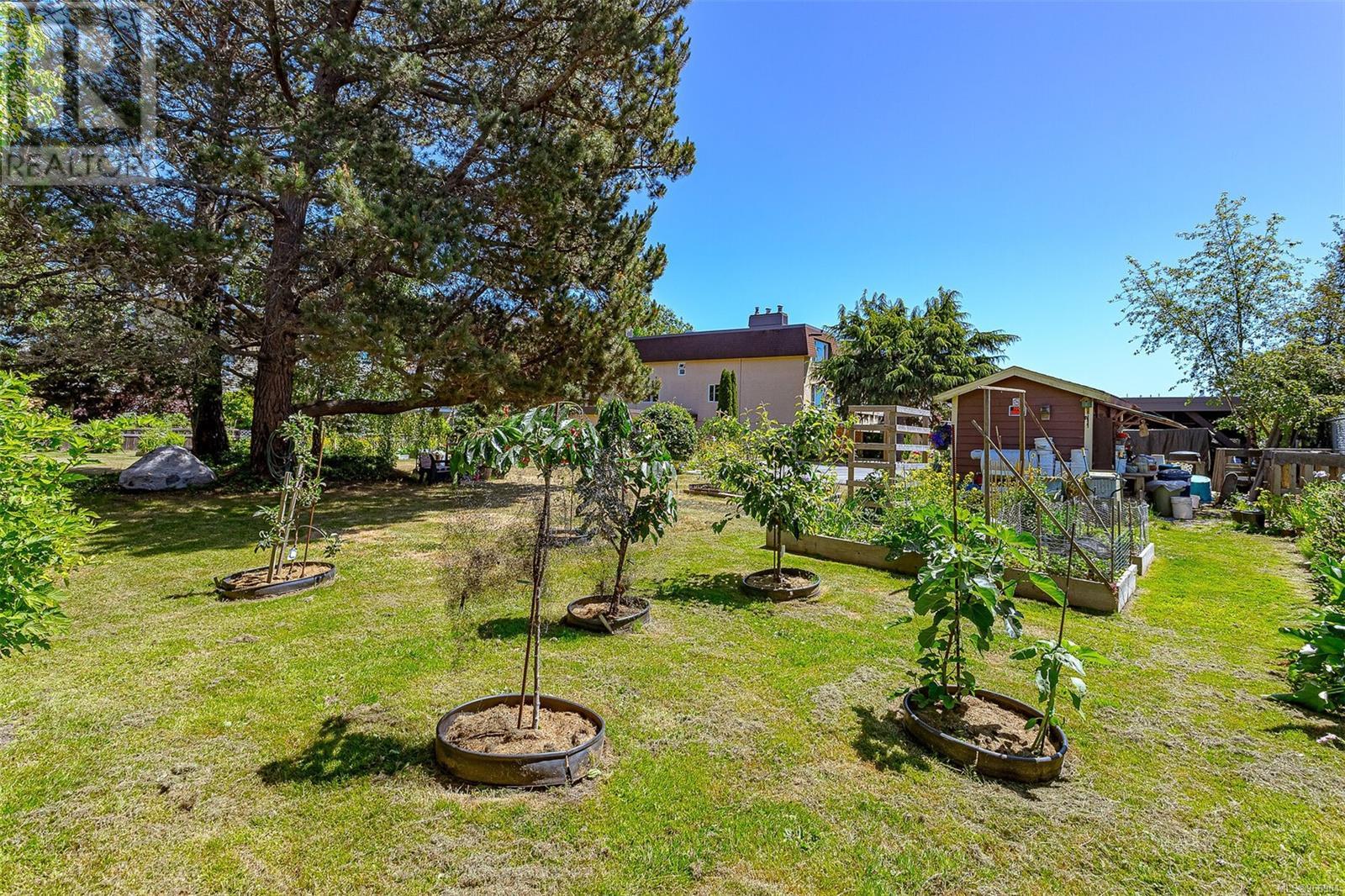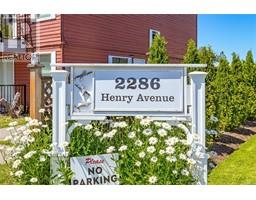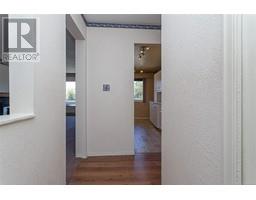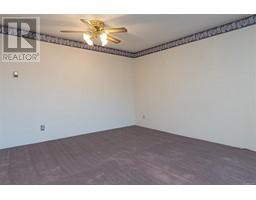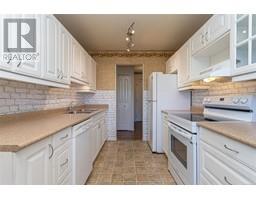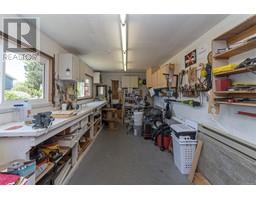2 Bedroom
1 Bathroom
1029 sqft
Fireplace
None
Baseboard Heaters
$395,500Maintenance,
$426 Monthly
Sought after seldom found is this 2 BR 1 BA unit in this well established complex, Claridge House! Lovely West facing unit with terrific sun exposure to soak up those golden sunsets. Bright kitchen with updated appliances, fireplace & in unit laundry—this one ticks all the boxes. Large open floor plan living/dining, generous sized primary bedroom with 25sqft walk in closet, a stunning 18 ft balcony, and a murphy bed in 2nd bedroom. Large laundry/storage/utility room, too. Newer vinyl windows, roof done in 2020 with elevator upgrade in Sept 2021. BBQ's in common area on ground level, covered parking, guest spaces, storage locker & shared workshop for your projects. Garden plot may be available. This well managed 17 unit complex is 55+ & filled with very happy owners - this seller has had 29 enjoyable years here in her suite. Small pet ok, no smoking. Level walking distance to groceries, pharmacy, Shoal Seniors Centre, Library & most Sidney by the Sea amenities. Welcome home!! (id:46227)
Property Details
|
MLS® Number
|
968904 |
|
Property Type
|
Single Family |
|
Neigbourhood
|
Sidney North-East |
|
Community Name
|
Claridge House |
|
Community Features
|
Pets Allowed, Age Restrictions |
|
Features
|
Curb & Gutter |
|
Plan
|
Vis1051 |
Building
|
Bathroom Total
|
1 |
|
Bedrooms Total
|
2 |
|
Constructed Date
|
1981 |
|
Cooling Type
|
None |
|
Fireplace Present
|
Yes |
|
Fireplace Total
|
1 |
|
Heating Fuel
|
Electric |
|
Heating Type
|
Baseboard Heaters |
|
Size Interior
|
1029 Sqft |
|
Total Finished Area
|
1029 Sqft |
|
Type
|
Apartment |
Parking
Land
|
Access Type
|
Road Access |
|
Acreage
|
No |
|
Size Irregular
|
1284 |
|
Size Total
|
1284 Sqft |
|
Size Total Text
|
1284 Sqft |
|
Zoning Type
|
Multi-family |
Rooms
| Level |
Type |
Length |
Width |
Dimensions |
|
Main Level |
Bathroom |
|
|
3-Piece |
|
Main Level |
Balcony |
18 ft |
4 ft |
18 ft x 4 ft |
|
Main Level |
Primary Bedroom |
10 ft |
16 ft |
10 ft x 16 ft |
|
Main Level |
Bedroom |
9 ft |
10 ft |
9 ft x 10 ft |
|
Main Level |
Laundry Room |
5 ft |
5 ft |
5 ft x 5 ft |
|
Main Level |
Kitchen |
8 ft |
12 ft |
8 ft x 12 ft |
|
Main Level |
Living Room |
13 ft |
18 ft |
13 ft x 18 ft |
|
Main Level |
Dining Room |
13 ft |
9 ft |
13 ft x 9 ft |
|
Main Level |
Entrance |
4 ft |
9 ft |
4 ft x 9 ft |
https://www.realtor.ca/real-estate/27141376/205-2286-henry-ave-sidney-sidney-north-east




































