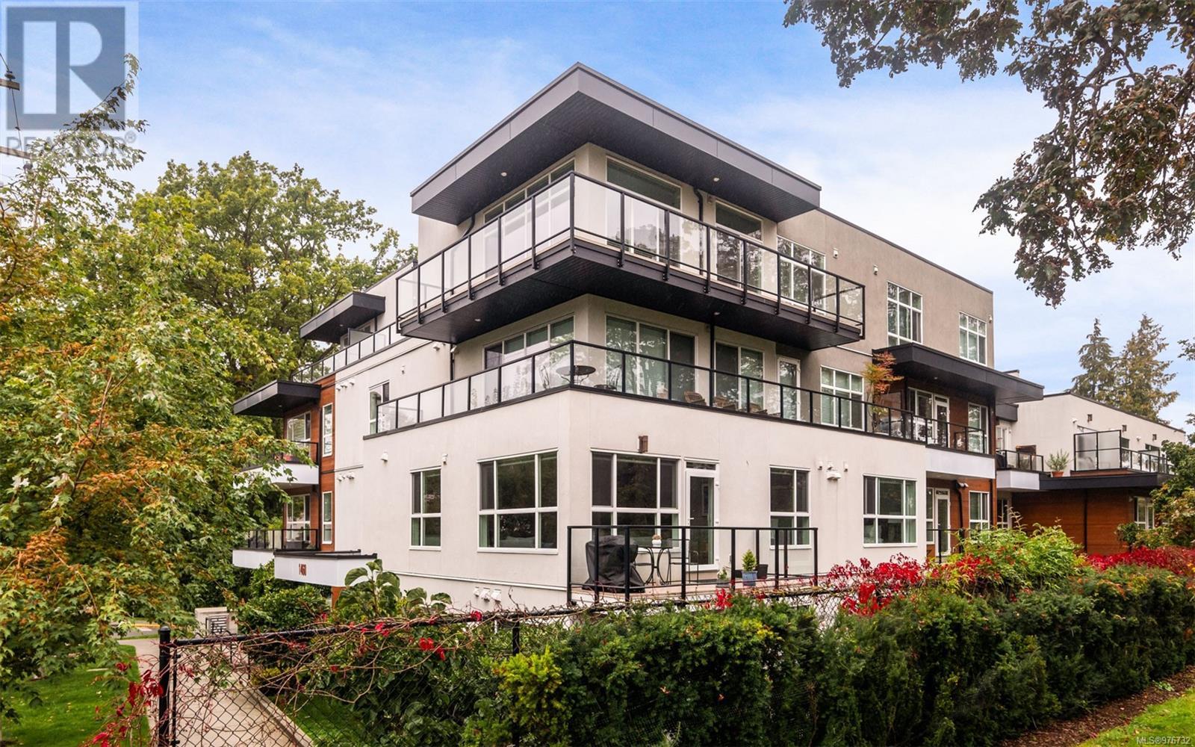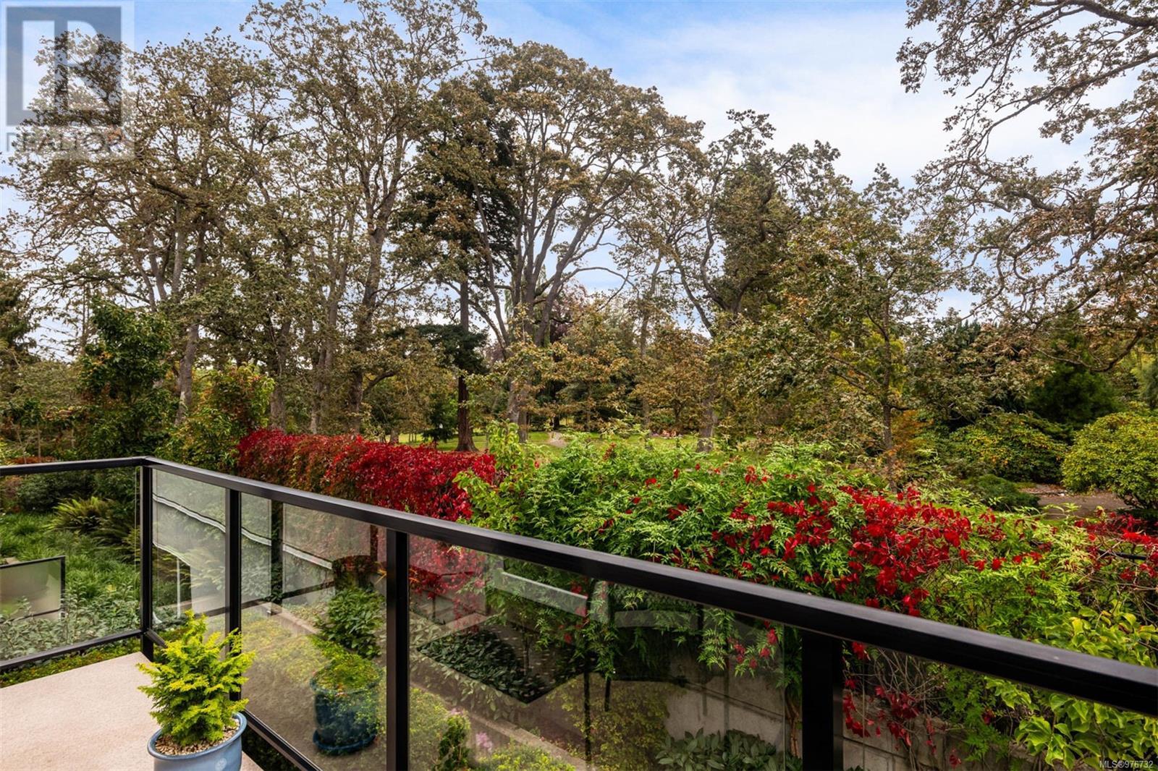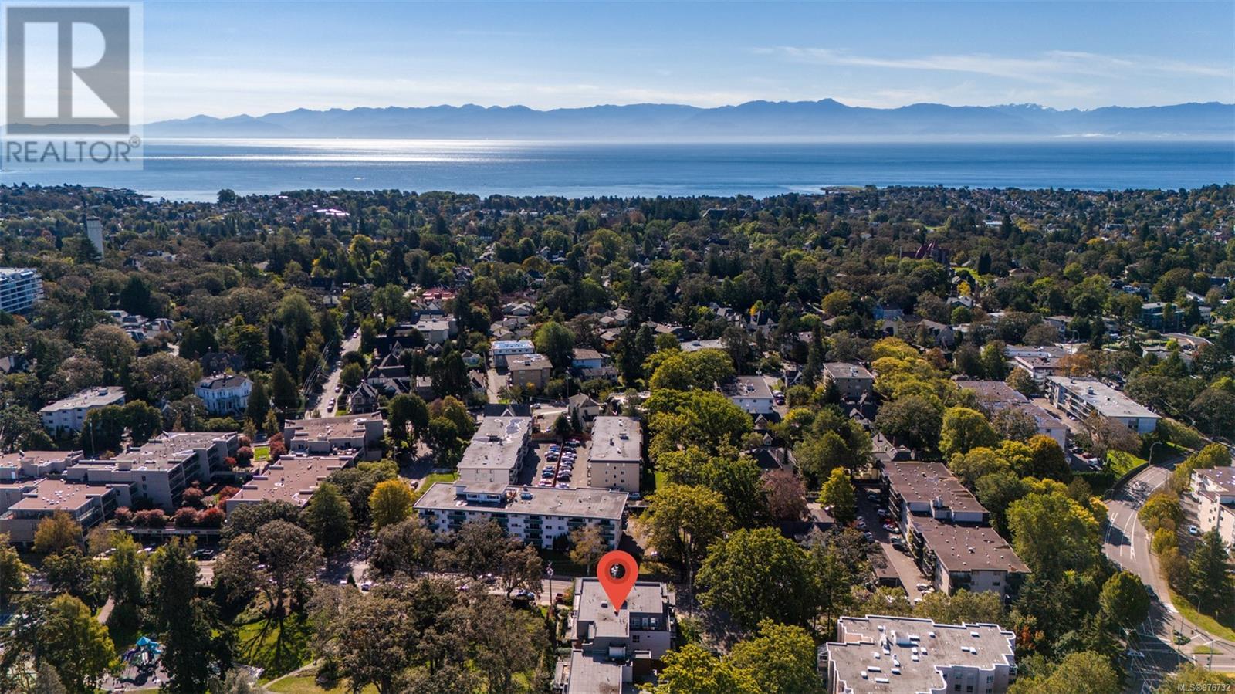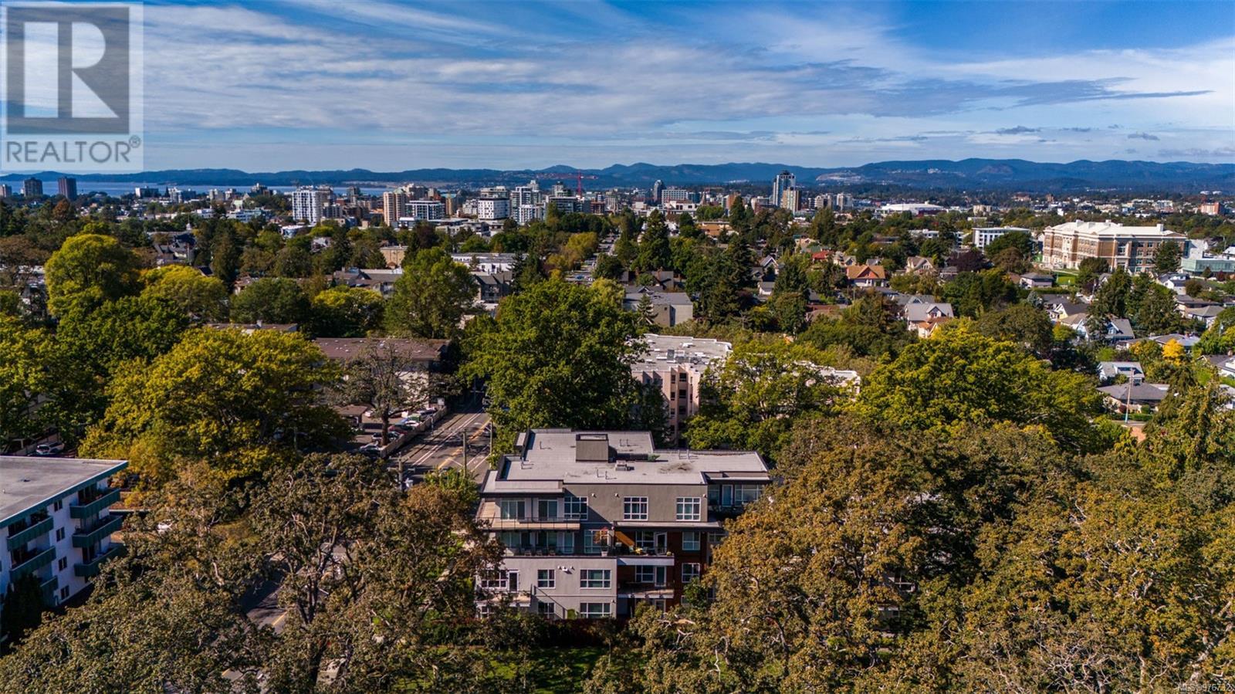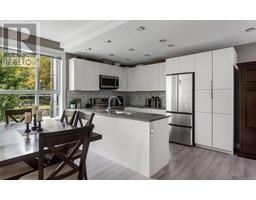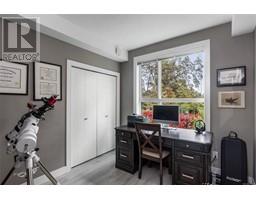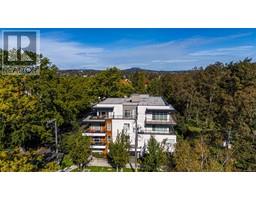2 Bedroom
2 Bathroom
1088 sqft
Westcoast
None
Baseboard Heaters
$799,000Maintenance,
$629.16 Monthly
Welcome to your new home! This spacious and gorgeous corner unit boasts over 1,000 sq ft of bright, stunning living space, complete with floor-to-ceiling windows and three primary rooms overlooking the newly revamped Stadacona Park. Experience the perfect blend of urban convenience and a lush, green park setting with mature trees, just minutes from downtown Victoria. The kitchen features sleek stainless steel appliances, quartz countertops, modern cabinetry, and ample storage for all your culinary needs. The large living and dining area, with its impressive 9-foot ceilings, offers a townhome-like feel, enhanced by floor-to-ceiling windows and a balcony ideal for year-round BBQs. The master suite comfortably accommodates a king-sized bed and includes a spacious walk-in closet and private ensuite. Other notable features are in-suite laundry, heated floors in both bathrooms, a storage locker, and secure underground parking. This pet-friendly building also provides a bike locker and a shared patio area for your enjoyment. Don’t miss the chance to call this stunning condo yours! (id:46227)
Property Details
|
MLS® Number
|
976732 |
|
Property Type
|
Single Family |
|
Neigbourhood
|
Fernwood |
|
Community Name
|
On The Park |
|
Community Features
|
Pets Allowed With Restrictions, Family Oriented |
|
Features
|
Irregular Lot Size |
|
Parking Space Total
|
1 |
|
Plan
|
Eps3074 |
Building
|
Bathroom Total
|
2 |
|
Bedrooms Total
|
2 |
|
Architectural Style
|
Westcoast |
|
Constructed Date
|
2017 |
|
Cooling Type
|
None |
|
Heating Fuel
|
Electric |
|
Heating Type
|
Baseboard Heaters |
|
Size Interior
|
1088 Sqft |
|
Total Finished Area
|
1006 Sqft |
|
Type
|
Apartment |
Parking
Land
|
Acreage
|
No |
|
Size Irregular
|
1092 |
|
Size Total
|
1092 Sqft |
|
Size Total Text
|
1092 Sqft |
|
Zoning Description
|
Residentia |
|
Zoning Type
|
Multi-family |
Rooms
| Level |
Type |
Length |
Width |
Dimensions |
|
Main Level |
Balcony |
16 ft |
5 ft |
16 ft x 5 ft |
|
Main Level |
Laundry Room |
6 ft |
5 ft |
6 ft x 5 ft |
|
Main Level |
Bedroom |
11 ft |
9 ft |
11 ft x 9 ft |
|
Main Level |
Ensuite |
|
|
3-Piece |
|
Main Level |
Bathroom |
|
|
4-Piece |
|
Main Level |
Primary Bedroom |
12 ft |
11 ft |
12 ft x 11 ft |
|
Main Level |
Kitchen |
12 ft |
8 ft |
12 ft x 8 ft |
|
Main Level |
Dining Room |
14 ft |
6 ft |
14 ft x 6 ft |
|
Main Level |
Living Room |
18 ft |
11 ft |
18 ft x 11 ft |
|
Main Level |
Entrance |
8 ft |
6 ft |
8 ft x 6 ft |
https://www.realtor.ca/real-estate/27506107/205-1460-pandora-ave-victoria-fernwood


