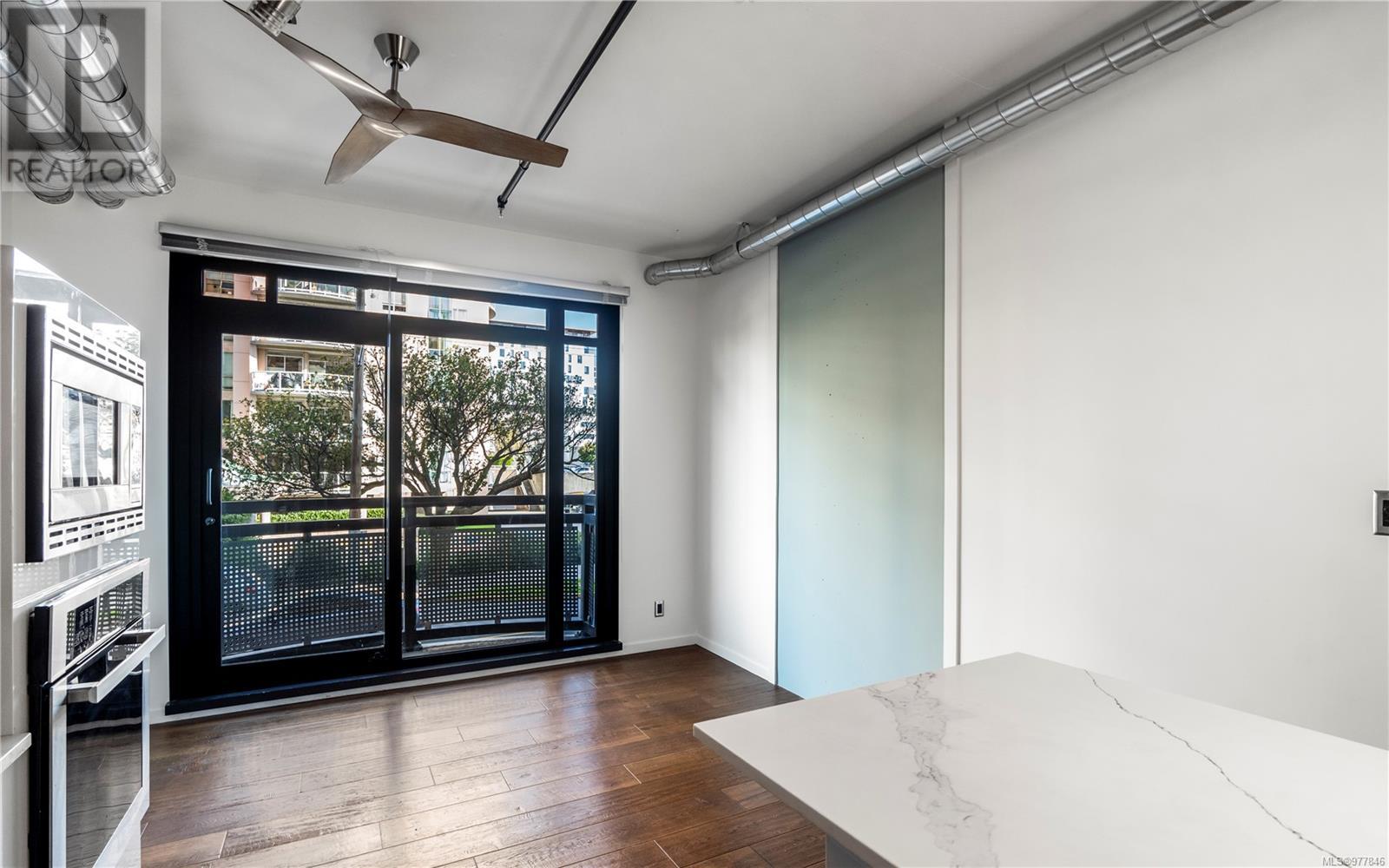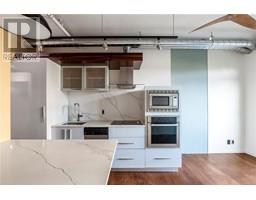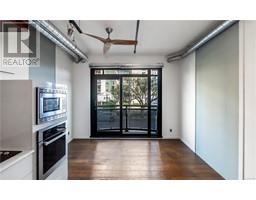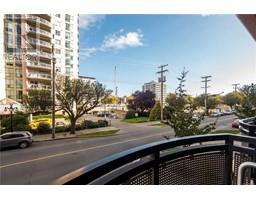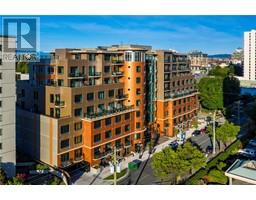1 Bedroom
1 Bathroom
465 sqft
Contemporary, Other
None
Forced Air
$435,000Maintenance,
$286 Monthly
Contemporary city living on a quiet side street at the Jukebox! Brought to you by Mosaic Properties Inc., this 9 storey steel and concrete building is only 5 years old and offers modern & eco-friendly innovations throughout. Suite 205 features 9’ floor-to-ceiling windows, exposed industrial-style interior elements, and a balcony with city views. Built-in stainless appliances (GE Loft Series) and high-quality finishes throughout: quartz countertops; ceramic tile & stylish plank HW flooring; and sliding doors to maximize the space. Amenities to boast about - relax in the zen garden and exercise in the state of the art fitness centre. You will love the urban lifestyle and walkability in the heart of Harris Green. From this fantastic location you are a short stroll away from groceries, trendy restaurants, fitness studios, drugstores, and everything else that downtown Victoria offers. Parking and storage included! (id:46227)
Property Details
|
MLS® Number
|
977846 |
|
Property Type
|
Single Family |
|
Neigbourhood
|
Downtown |
|
Community Name
|
Jukebox Victoria |
|
Community Features
|
Pets Allowed, Family Oriented |
|
Features
|
Central Location, Other |
|
Parking Space Total
|
1 |
|
Plan
|
Eps5860 |
|
View Type
|
City View |
Building
|
Bathroom Total
|
1 |
|
Bedrooms Total
|
1 |
|
Architectural Style
|
Contemporary, Other |
|
Constructed Date
|
2019 |
|
Cooling Type
|
None |
|
Heating Type
|
Forced Air |
|
Size Interior
|
465 Sqft |
|
Total Finished Area
|
465 Sqft |
|
Type
|
Apartment |
Parking
Land
|
Acreage
|
No |
|
Size Irregular
|
483 |
|
Size Total
|
483 Sqft |
|
Size Total Text
|
483 Sqft |
|
Zoning Type
|
Multi-family |
Rooms
| Level |
Type |
Length |
Width |
Dimensions |
|
Main Level |
Kitchen |
|
|
11'1 x 10'5 |
|
Main Level |
Living Room |
|
|
11'10 x 6'10 |
|
Main Level |
Entrance |
|
|
6'2 x 7'6 |
|
Main Level |
Bathroom |
|
|
3-Piece |
|
Main Level |
Bedroom |
|
|
8'6 x 10'2 |
https://www.realtor.ca/real-estate/27504062/205-1029-view-st-victoria-downtown








