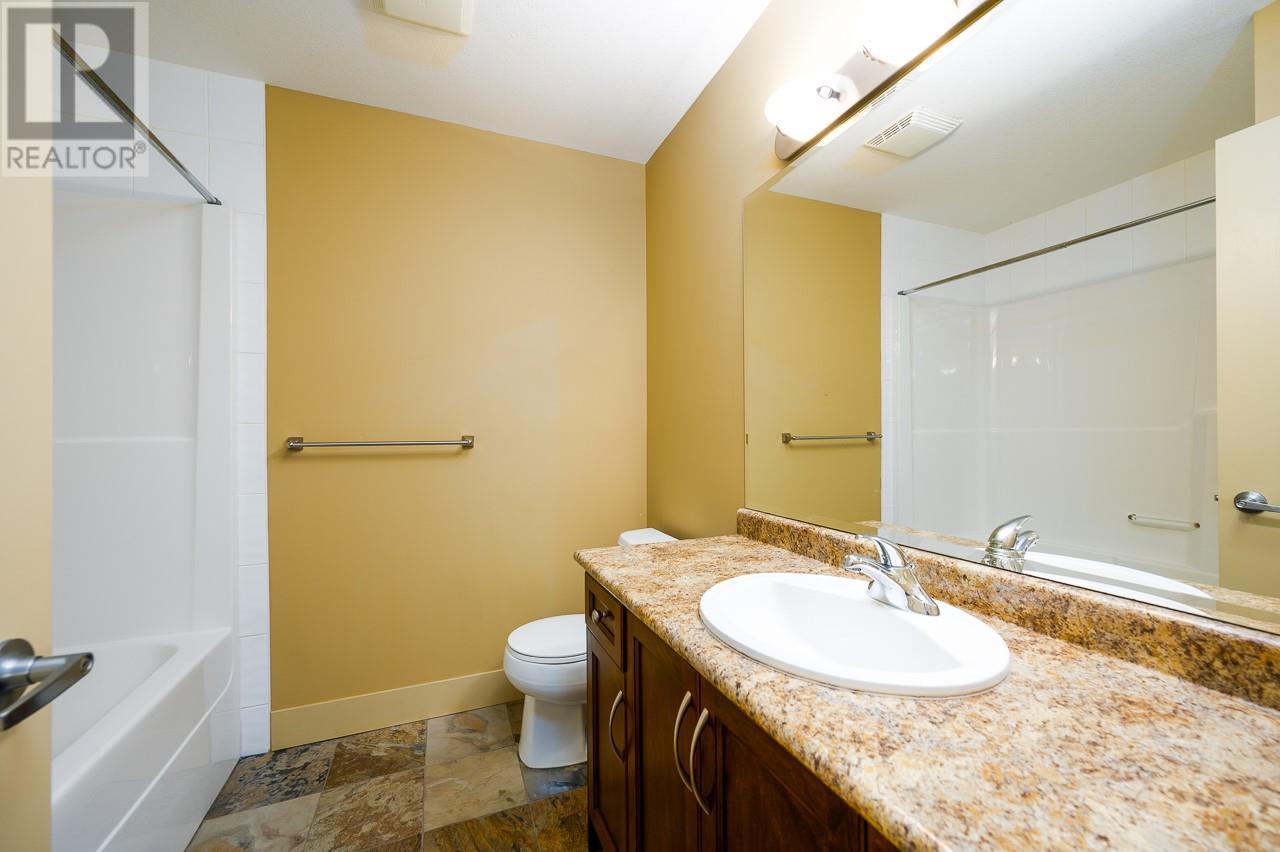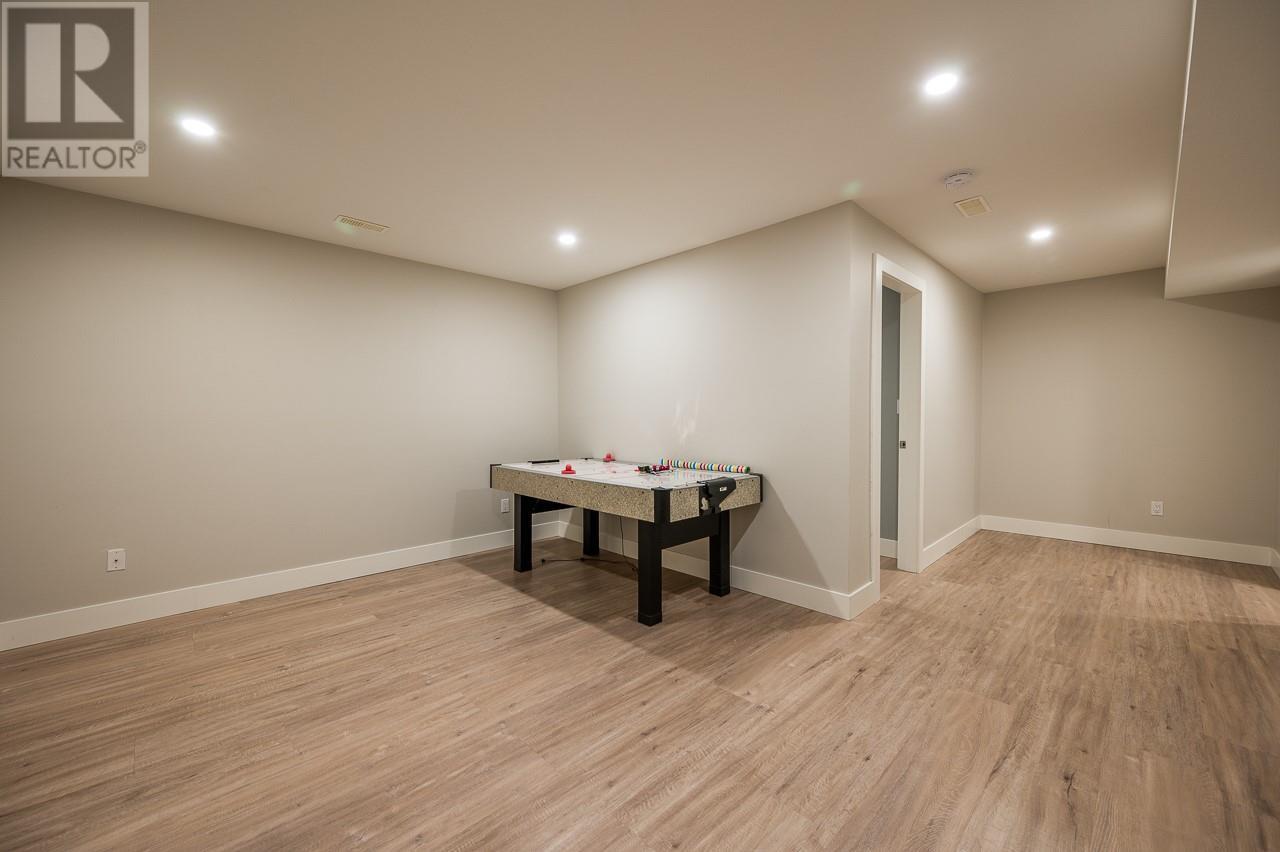4 Bedroom
4 Bathroom
2165 sqft
Split Level Entry
Fireplace
Central Air Conditioning
Forced Air
$599,900Maintenance,
$349.76 Monthly
Rare opportunity to own a 4-bedroom unit in Sahali Ridge Estates. Enter onto the main floor and you will find a large open-concept kitchen, living, and dining area. The kitchen has ample cupboard space, seating bar, stainless steel appliances and is great for entertaining. Off the dining area is a covered deck with room for barbecue and seating area which backs onto quiet green space. For convenience there is also a 2pc bathroom on the main floor. Upstairs are 3 bedrooms including a large primary bedroom with 4pc ensuite bathroom and walk-in closet. There is also an additional 4pc bathroom on the main floor and stacked laundry unit close to bedrooms. This unit even has a bonus space at the top of the stairs which makes a great reading nook or small office space. Downstairs has seen many updates with newer flooring, trim, and paint throughout. It features an additional bedroom, rec room, and updated 4pc bathroom. Central A/C + garage and driveway parking spots. Great location close to TRU, shopping, Aberdeen Mall, and transit stops. Don’t miss your chance to own this great unit in a quiet spot in the complex. Book your showing today. (id:46227)
Property Details
|
MLS® Number
|
10327364 |
|
Property Type
|
Single Family |
|
Neigbourhood
|
Sahali |
|
Community Name
|
SAHALI RIDGE ESTATES |
|
Amenities Near By
|
Park, Shopping |
|
Community Features
|
Family Oriented |
|
Parking Space Total
|
1 |
Building
|
Bathroom Total
|
4 |
|
Bedrooms Total
|
4 |
|
Appliances
|
Range, Refrigerator, Dishwasher, Microwave, Washer & Dryer |
|
Architectural Style
|
Split Level Entry |
|
Basement Type
|
Full |
|
Constructed Date
|
2008 |
|
Construction Style Attachment
|
Attached |
|
Construction Style Split Level
|
Other |
|
Cooling Type
|
Central Air Conditioning |
|
Exterior Finish
|
Vinyl Siding |
|
Fireplace Fuel
|
Gas |
|
Fireplace Present
|
Yes |
|
Fireplace Type
|
Unknown |
|
Flooring Type
|
Mixed Flooring |
|
Half Bath Total
|
1 |
|
Heating Type
|
Forced Air |
|
Roof Material
|
Asphalt Shingle |
|
Roof Style
|
Unknown |
|
Stories Total
|
3 |
|
Size Interior
|
2165 Sqft |
|
Type
|
Row / Townhouse |
|
Utility Water
|
Municipal Water |
Parking
|
See Remarks
|
|
|
Attached Garage
|
1 |
Land
|
Acreage
|
No |
|
Land Amenities
|
Park, Shopping |
|
Sewer
|
Municipal Sewage System |
|
Size Total Text
|
Under 1 Acre |
|
Zoning Type
|
Unknown |
Rooms
| Level |
Type |
Length |
Width |
Dimensions |
|
Second Level |
Primary Bedroom |
|
|
12'6'' x 12'4'' |
|
Second Level |
Bedroom |
|
|
9'1'' x 11'5'' |
|
Second Level |
Bedroom |
|
|
13'1'' x 10'5'' |
|
Second Level |
Dining Nook |
|
|
7'7'' x 6'6'' |
|
Second Level |
4pc Ensuite Bath |
|
|
Measurements not available |
|
Second Level |
4pc Bathroom |
|
|
Measurements not available |
|
Basement |
Recreation Room |
|
|
11'7'' x 15'4'' |
|
Basement |
Storage |
|
|
3'5'' x 6'7'' |
|
Basement |
Utility Room |
|
|
6'8'' x 5'6'' |
|
Basement |
Bedroom |
|
|
11'5'' x 10'0'' |
|
Basement |
4pc Bathroom |
|
|
Measurements not available |
|
Main Level |
Dining Room |
|
|
11'8'' x 10'5'' |
|
Main Level |
Kitchen |
|
|
11'2'' x 8'8'' |
|
Main Level |
Living Room |
|
|
18'9'' x 11'7'' |
|
Main Level |
Foyer |
|
|
3'5'' x 5'1'' |
|
Main Level |
2pc Bathroom |
|
|
Measurements not available |
https://www.realtor.ca/real-estate/27601167/2046-robson-place-unit-29-kamloops-sahali


























































