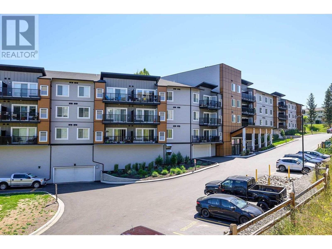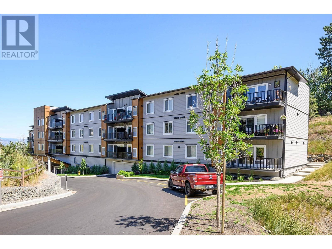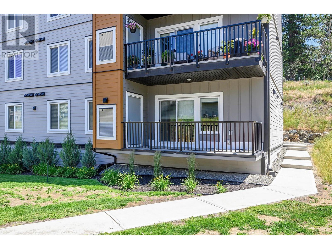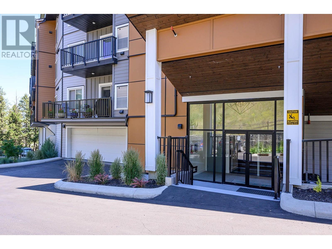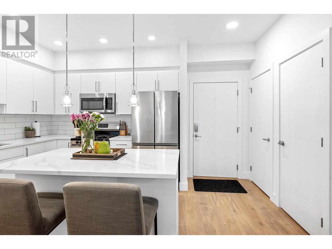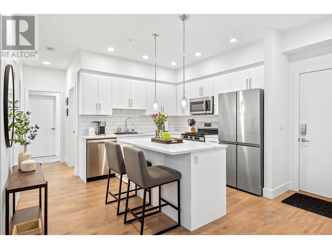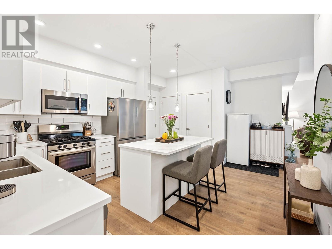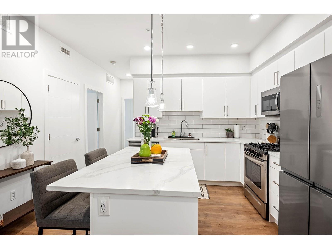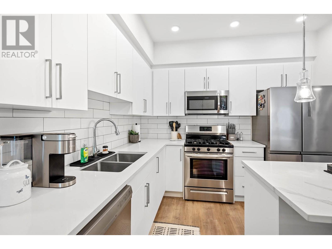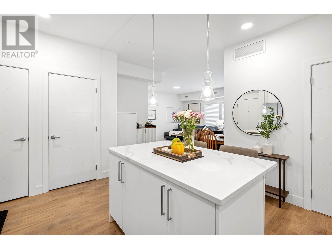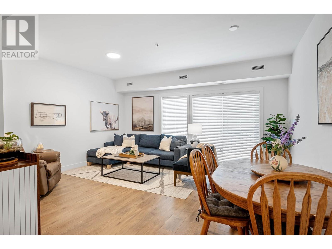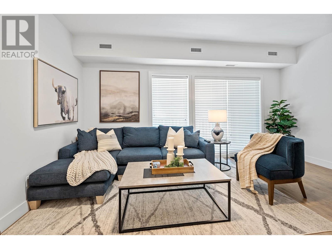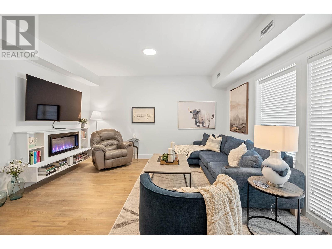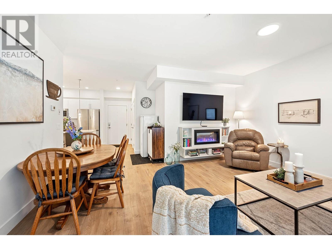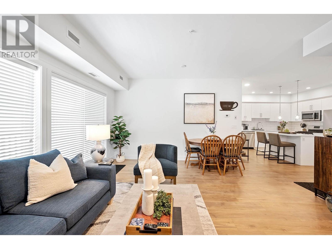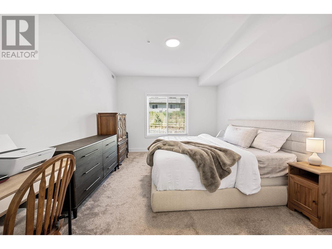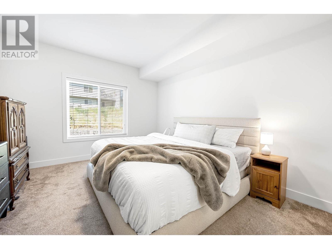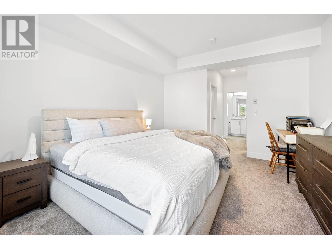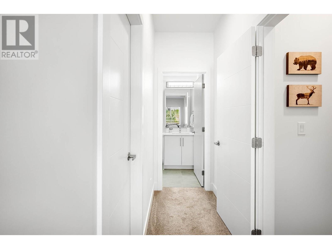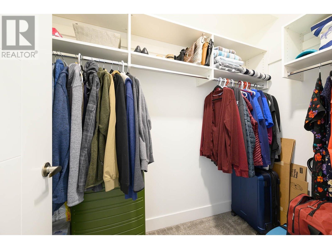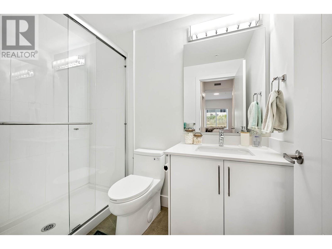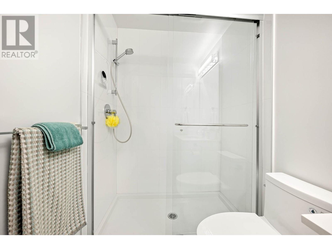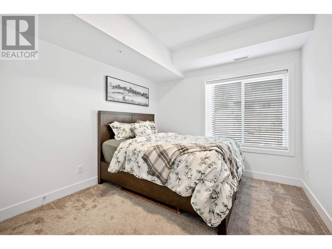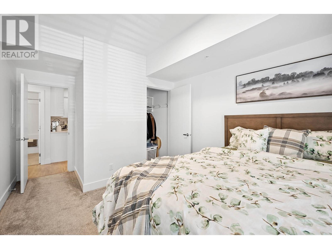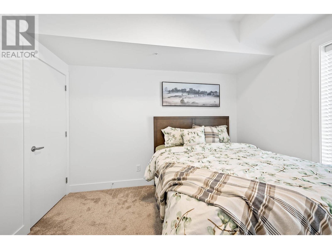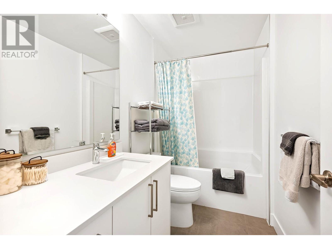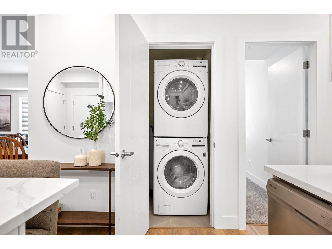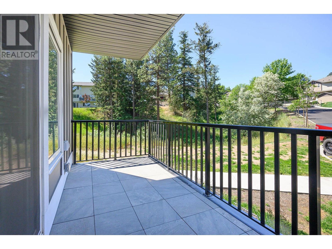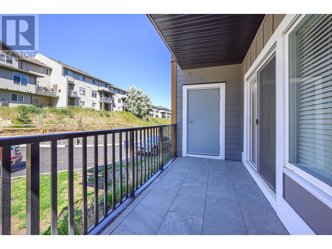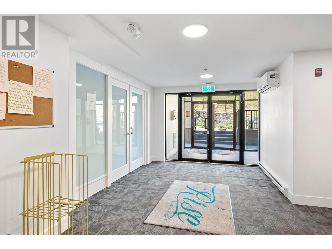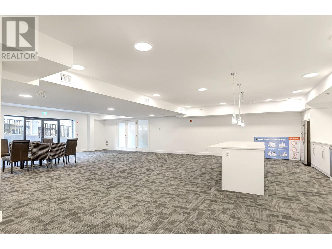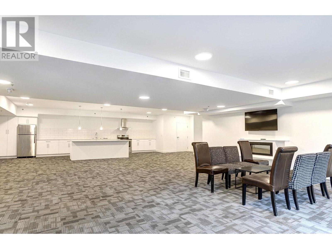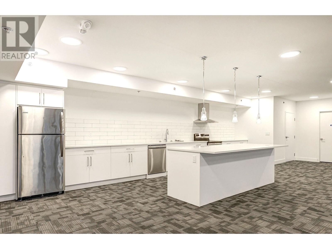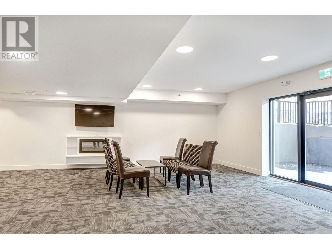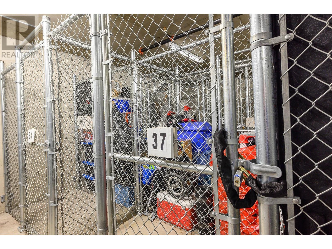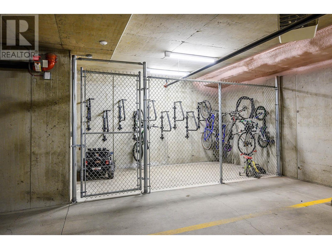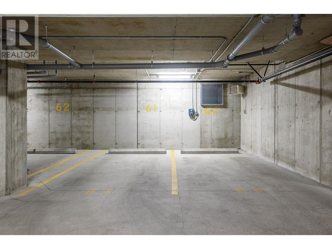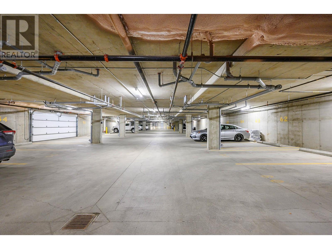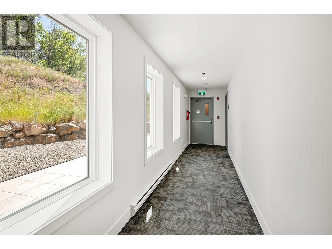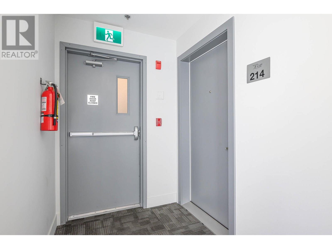2046 Robson Place Unit# 214 Kamloops, British Columbia V2E 0A5
$504,900Maintenance, Insurance, Ground Maintenance, Property Management, Recreation Facilities
$341.76 Monthly
Maintenance, Insurance, Ground Maintenance, Property Management, Recreation Facilities
$341.76 MonthlyWelcome to The Rise. This 2 bedroom, 2 bathroom Sahali apartment is ready for its new owners. It is a turnkey home that is only 3 years young and is in great condition. The bright main living area is an open concept and has sliding doors leading onto the deck. The master suite is huge and features a walk-in closet and a three piece ensuite. The second bedroom is a nice size and has a good size closet as well. The main bathroom is a full 4 piece. Additional features include: blinds, forced air heating and A/C, an electric fireplace, in suite laundry and nice sized pantry. This unit comes with 2 parking spots and a storage locker. The building has a secure entry and an amenities room. Call today for more details and to book your viewing. (id:46227)
Property Details
| MLS® Number | 181328 |
| Property Type | Single Family |
| Neigbourhood | Sahali |
| Community Name | THE RISE AT SAHALI RIDGE |
| Amenities Near By | Park, Recreation, Shopping |
| Community Features | Pets Allowed |
| Features | Private Setting |
| Parking Space Total | 1 |
Building
| Bathroom Total | 2 |
| Bedrooms Total | 2 |
| Appliances | Range, Refrigerator, Dishwasher, Microwave, Washer & Dryer |
| Architectural Style | Other |
| Constructed Date | 2021 |
| Cooling Type | Central Air Conditioning |
| Exterior Finish | Composite Siding |
| Fireplace Fuel | Electric |
| Fireplace Present | Yes |
| Fireplace Type | Unknown |
| Flooring Type | Mixed Flooring |
| Half Bath Total | 1 |
| Heating Type | Forced Air, See Remarks |
| Roof Material | Asphalt Shingle,other |
| Roof Style | Unknown,unknown |
| Size Interior | 1047 Sqft |
| Type | Apartment |
| Utility Water | Municipal Water |
Parking
| Underground |
Land
| Acreage | No |
| Land Amenities | Park, Recreation, Shopping |
| Landscape Features | Landscaped, Underground Sprinkler |
| Sewer | Municipal Sewage System |
| Size Total | 0|under 1 Acre |
| Size Total Text | 0|under 1 Acre |
| Zoning Type | Unknown |
Rooms
| Level | Type | Length | Width | Dimensions |
|---|---|---|---|---|
| Main Level | Living Room | 16'8'' x 14'9'' | ||
| Main Level | Kitchen | 14'9'' x 9'6'' | ||
| Main Level | Full Ensuite Bathroom | Measurements not available | ||
| Main Level | Bedroom | 15'3'' x 12'0'' | ||
| Main Level | Bedroom | 15'3'' x 10'3'' | ||
| Main Level | Full Bathroom | Measurements not available |
https://www.realtor.ca/real-estate/27524231/2046-robson-place-unit-214-kamloops-sahali


