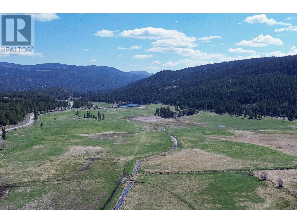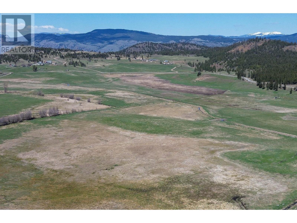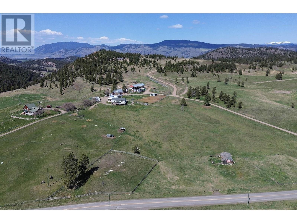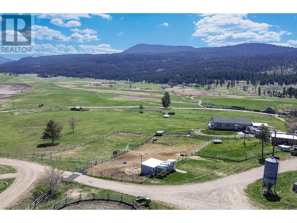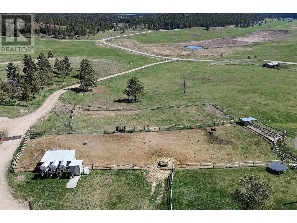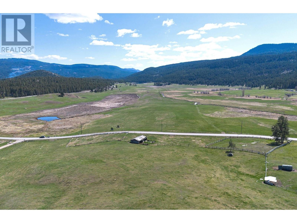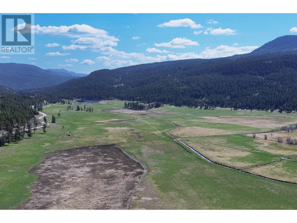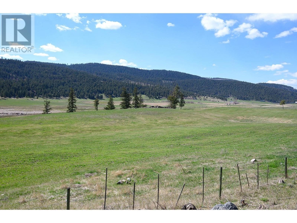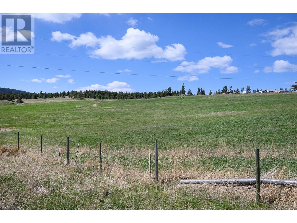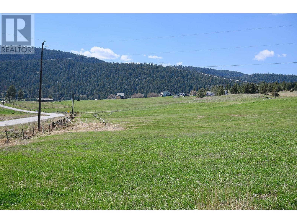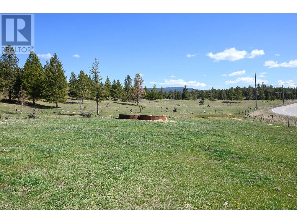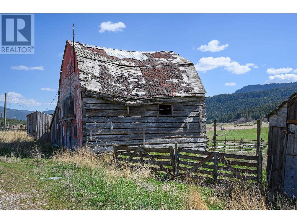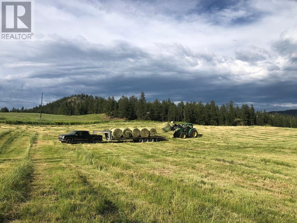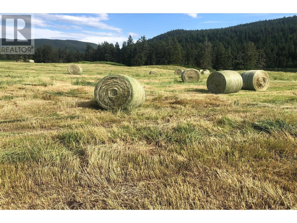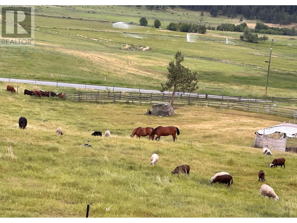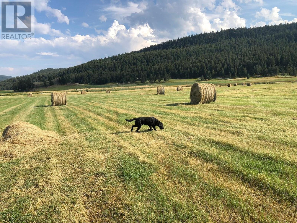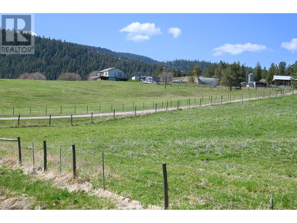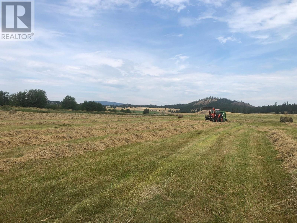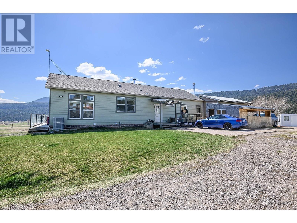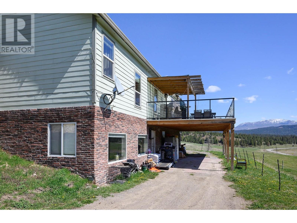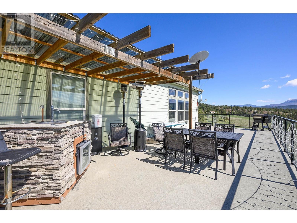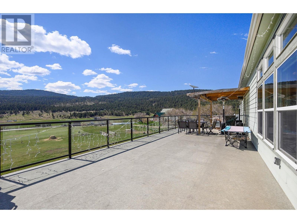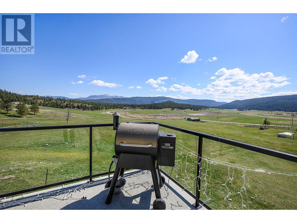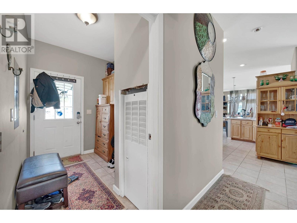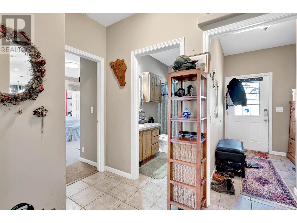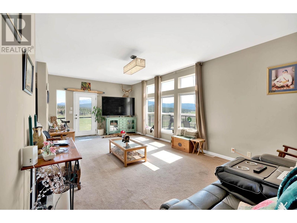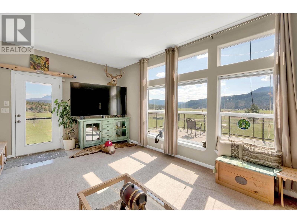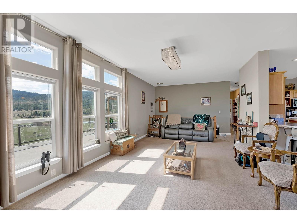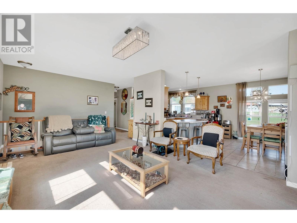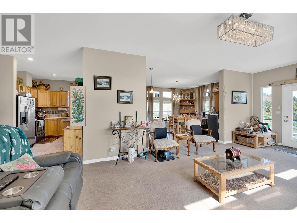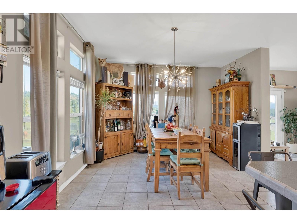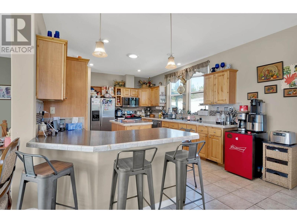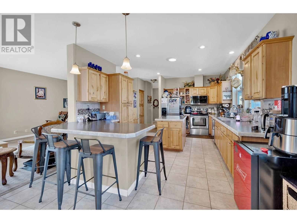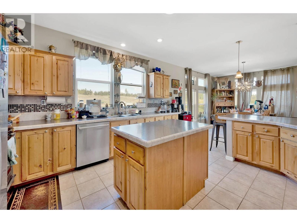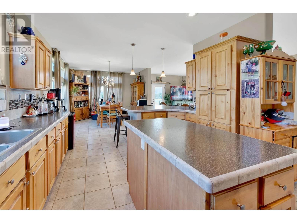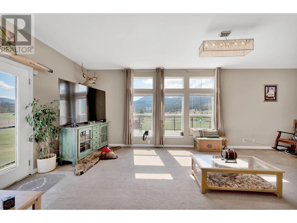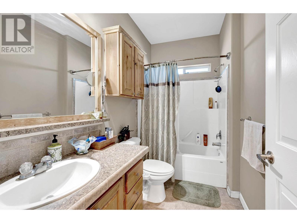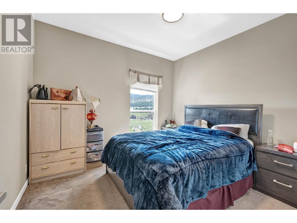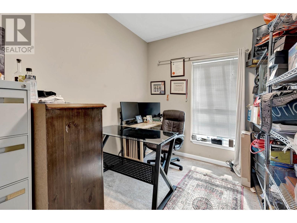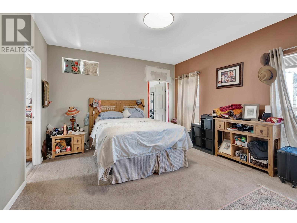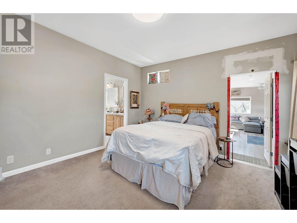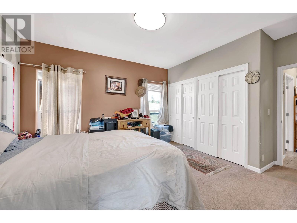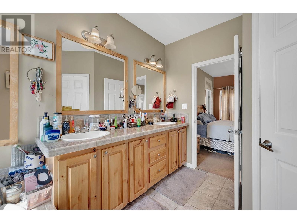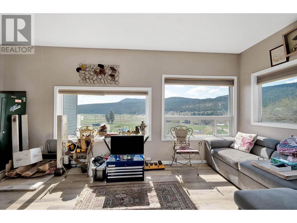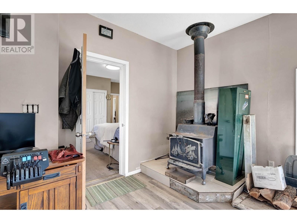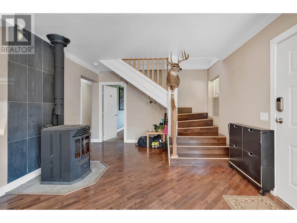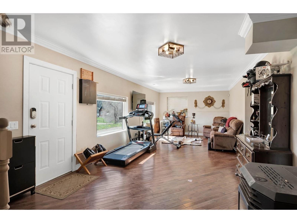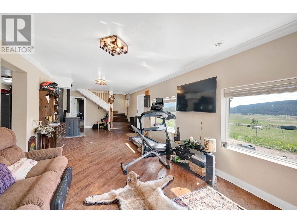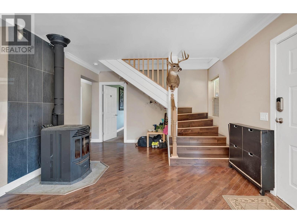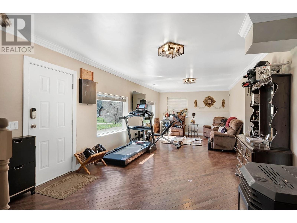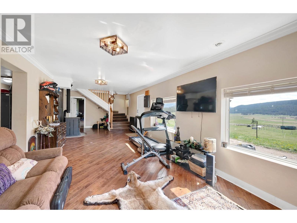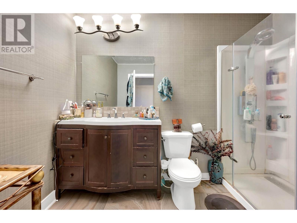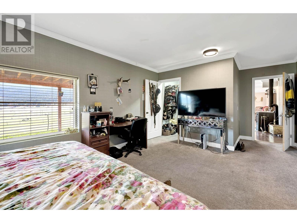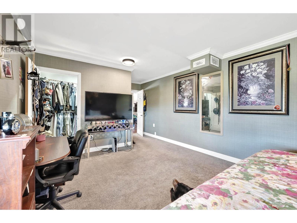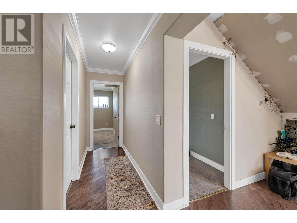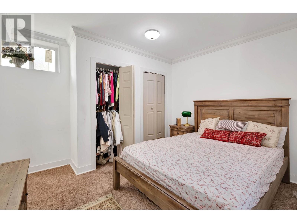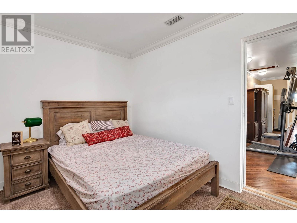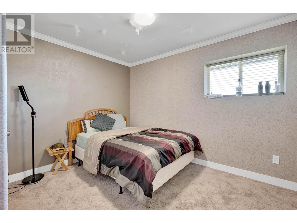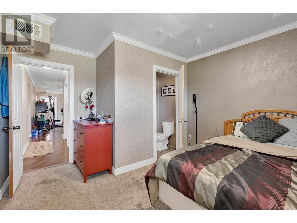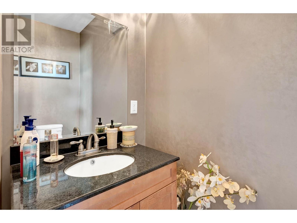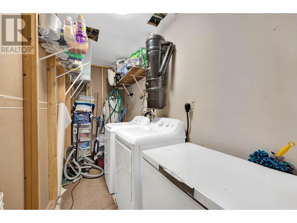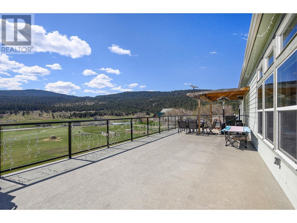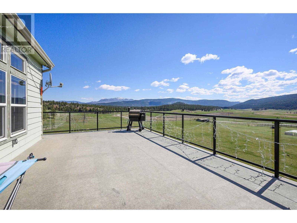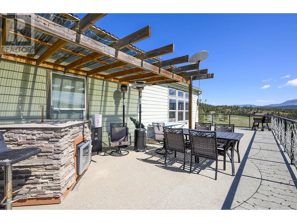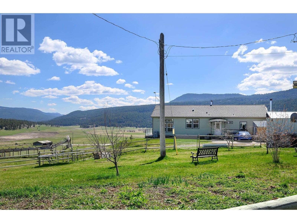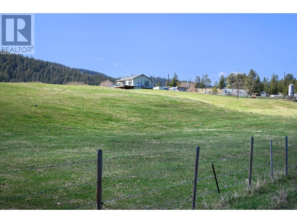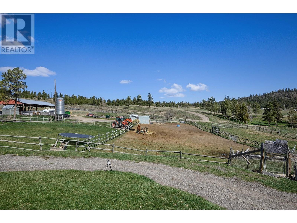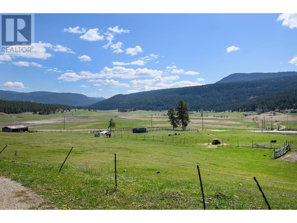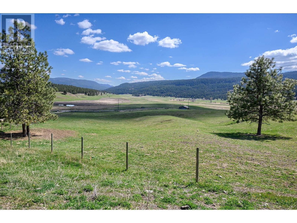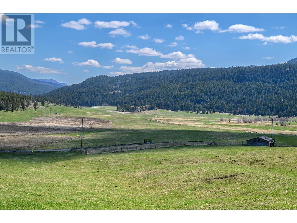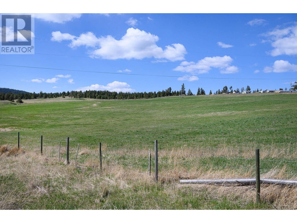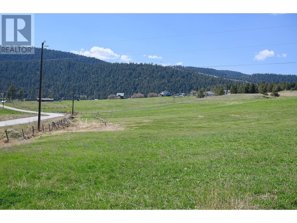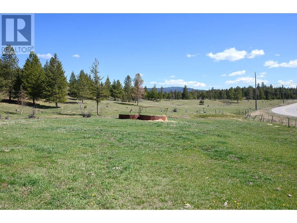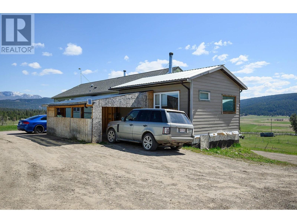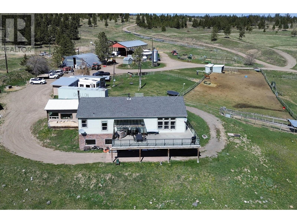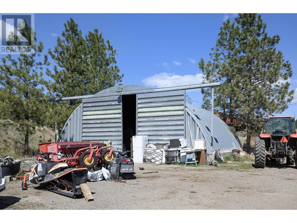2045/2052 Barnhartvale Road Kamloops, British Columbia V2C 6Y1
$3,200,000
This very productive & beautiful 309 Acre Ranch has been a working cattle ranch for many decades, overlooking the scenic Barnhartvale Valley & only 30 mins to downtown Kamloops. Hay production no problem here with approx 200 acres of irrigated hayland, gravity fed with excellent water licenses (270 Acre Ft), multiple farm hand quarters, 40x40 Quonset Shop & 40x100 hay shed. Also great producing drilled wells (35GPM, 10GPM & 2.5GPM), currently has crown grazing lease, range license & the list goes on. The 6 bdrm home is nice a bright & perfect for the growing family. Also on a school bus route. This is Parcel 1 of 5 being offered for sale. Please see MLS(R) 178116 (all parcels), 178119, 178118, 178120 & 178121. Perfect opportunity for families and/or friends looking to be neighbours or farm together. (id:46227)
Property Details
| MLS® Number | 178113 |
| Property Type | Single Family |
| Community Name | Barnhartvale |
| Amenities Near By | Golf Course |
| Features | Private Setting |
Building
| Bathroom Total | 4 |
| Bedrooms Total | 6 |
| Appliances | Refrigerator, Washer & Dryer, Dishwasher, Stove |
| Architectural Style | Ranch |
| Construction Material | Wood Frame |
| Construction Style Attachment | Detached |
| Fireplace Present | Yes |
| Fireplace Total | 1 |
| Heating Type | Forced Air, Furnace |
| Size Interior | 3275 Sqft |
| Type | House |
Parking
| Open | 1 |
Land
| Access Type | Easy Access |
| Acreage | Yes |
| Land Amenities | Golf Course |
| Size Irregular | 309.00 |
| Size Total | 309 Ac |
| Size Total Text | 309 Ac |
Rooms
| Level | Type | Length | Width | Dimensions |
|---|---|---|---|---|
| Basement | 4pc Bathroom | Measurements not available | ||
| Basement | 2pc Ensuite Bath | Measurements not available | ||
| Basement | Bedroom | 8 ft ,8 in | 11 ft ,10 in | 8 ft ,8 in x 11 ft ,10 in |
| Basement | Bedroom | 8 ft ,11 in | 11 ft ,10 in | 8 ft ,11 in x 11 ft ,10 in |
| Basement | Bedroom | 17 ft ,2 in | 12 ft ,5 in | 17 ft ,2 in x 12 ft ,5 in |
| Basement | Recreational, Games Room | 28 ft ,1 in | 12 ft ,5 in | 28 ft ,1 in x 12 ft ,5 in |
| Basement | Other | 21 ft ,10 in | 6 ft ,8 in | 21 ft ,10 in x 6 ft ,8 in |
| Main Level | 4pc Bathroom | Measurements not available | ||
| Main Level | 5pc Ensuite Bath | Measurements not available | ||
| Main Level | Kitchen | 16 ft ,6 in | 12 ft ,7 in | 16 ft ,6 in x 12 ft ,7 in |
| Main Level | Dining Room | 12 ft ,2 in | 12 ft ,7 in | 12 ft ,2 in x 12 ft ,7 in |
| Main Level | Living Room | 23 ft ,4 in | 12 ft ,8 in | 23 ft ,4 in x 12 ft ,8 in |
| Main Level | Bedroom | 13 ft ,1 in | 13 ft ,3 in | 13 ft ,1 in x 13 ft ,3 in |
| Main Level | Bedroom | 9 ft ,9 in | 11 ft ,1 in | 9 ft ,9 in x 11 ft ,1 in |
| Main Level | Bedroom | 10 ft ,3 in | 8 ft ,11 in | 10 ft ,3 in x 8 ft ,11 in |
| Main Level | Den | 20 ft ,5 in | 15 ft ,11 in | 20 ft ,5 in x 15 ft ,11 in |
https://www.realtor.ca/real-estate/26809106/20452052-barnhartvale-road-kamloops-barnhartvale


