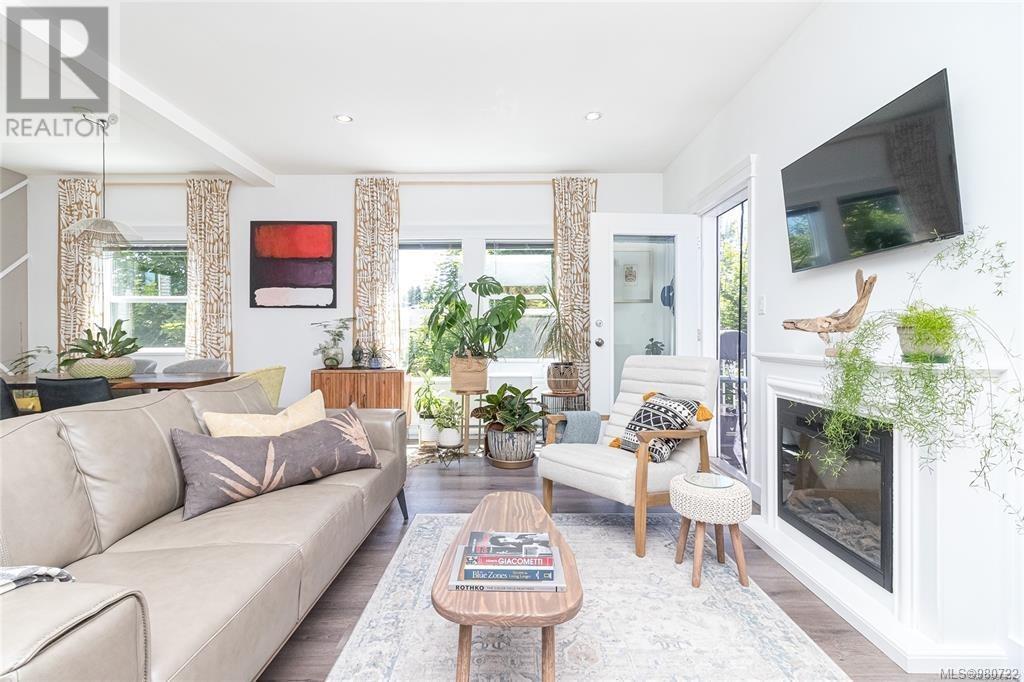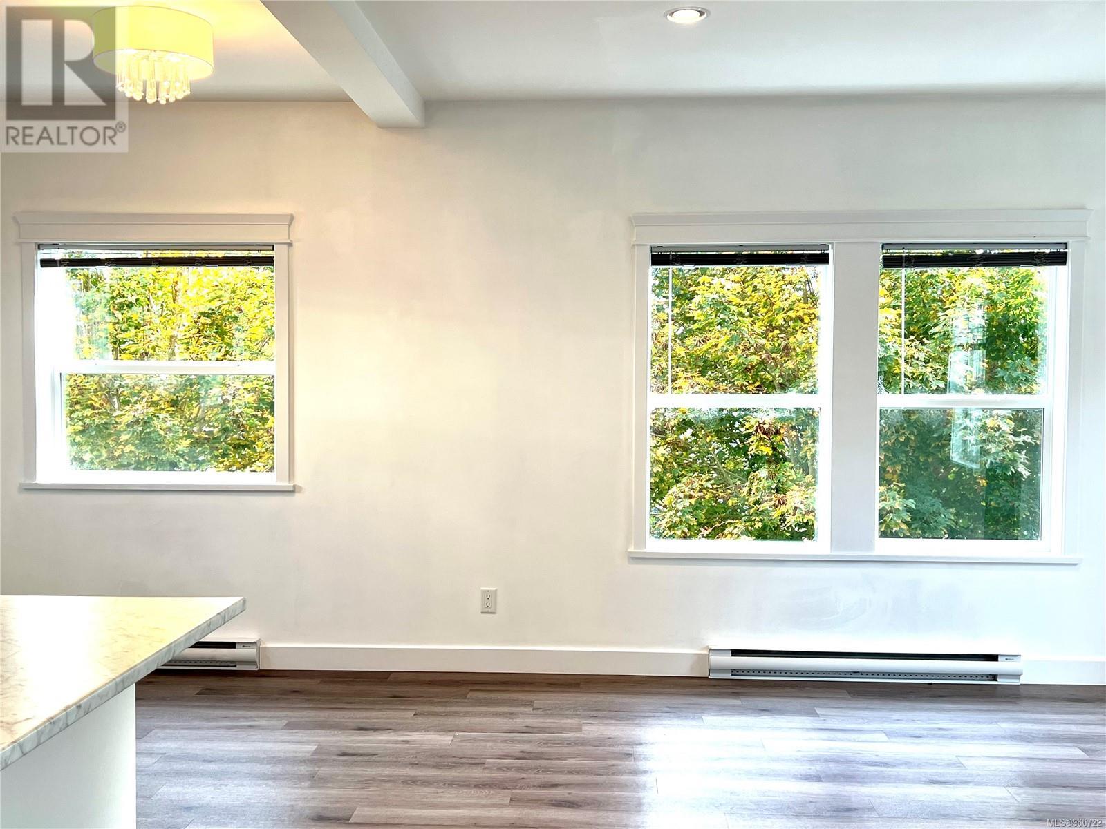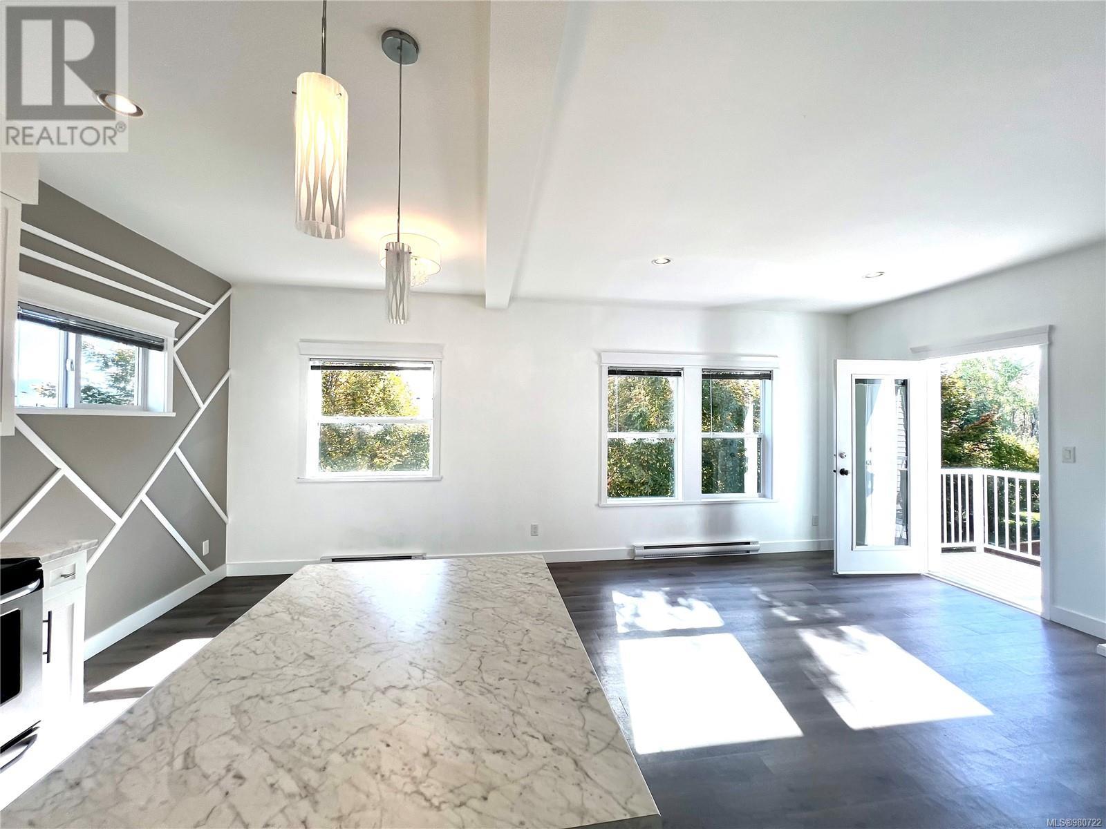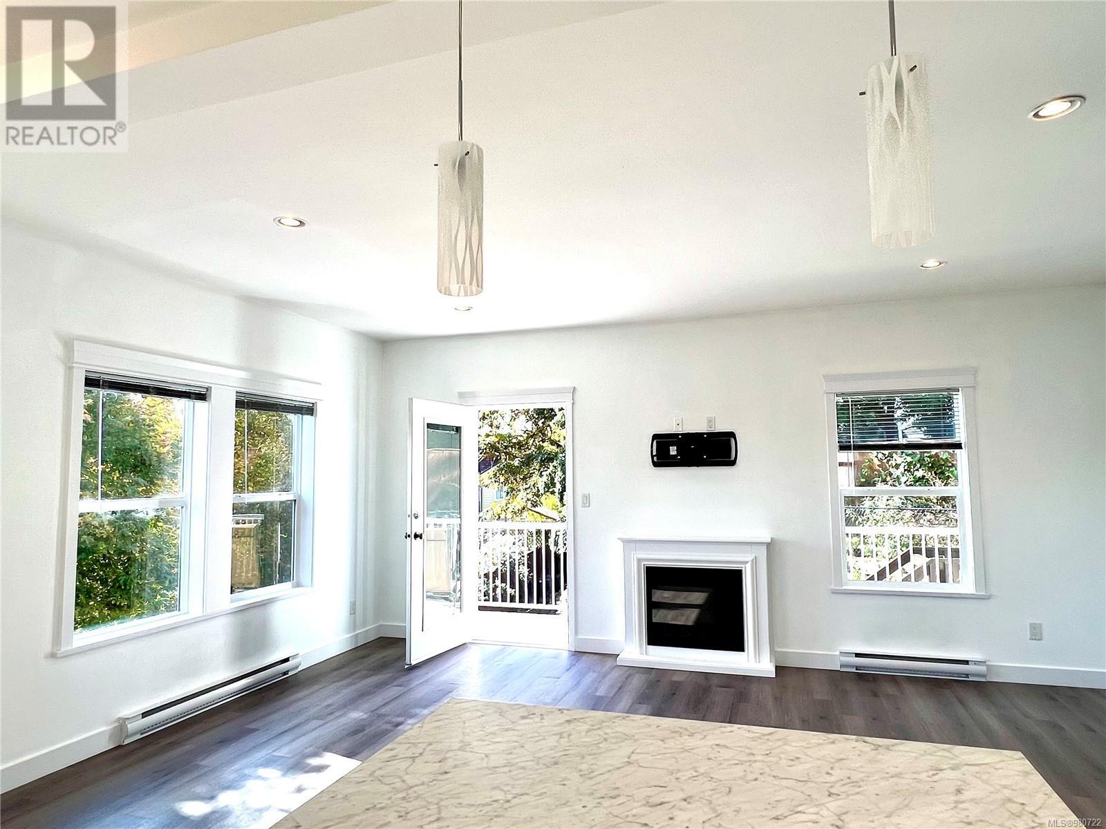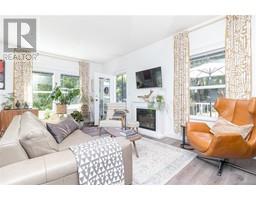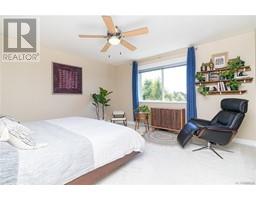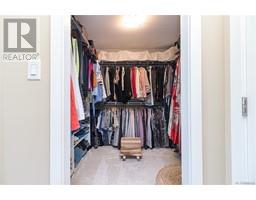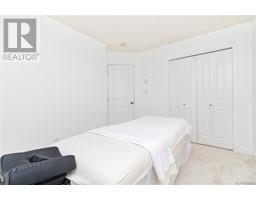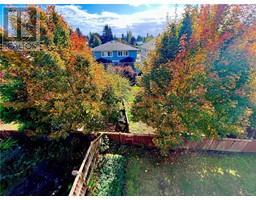5 Bedroom
4 Bathroom
3017 sqft
Fireplace
None
Baseboard Heaters, Other
$799,900
This spacious semi-detached home really has everything! Tucked away w/privacy and located in a great family neighbourhood, it has ample parking + double garage, plentiful outdoor space & an exceptionally well thought out floor plan w/ 9’ ceilings on main and lower levels. The open plan main level has beautiful natural light, spacious entry w/ coat closet, powder room & garage access, living room w/fireplace and walk out to deck, dining room & kitchen. The large master bedroom has ensuite bathroom & generous walk-in closet. Two more good size bedrooms, laundry room, linen closet and full bathroom complete the upstairs floor plan. The lower garden level has 1 bed suite w laundry & separate entry, & huge 18x18 family room + office/den, which can be part of the main house, or inc with suite providing plenty of flexibility & options. Two pretty gardens complete the package. IMMEDIATE POSSESSION AVAILABLE. (id:46227)
Property Details
|
MLS® Number
|
980722 |
|
Property Type
|
Single Family |
|
Neigbourhood
|
Sooke Vill Core |
|
Community Features
|
Pets Allowed, Family Oriented |
|
Features
|
Irregular Lot Size |
|
Parking Space Total
|
4 |
|
Plan
|
Eps2613 |
|
Structure
|
Patio(s) |
|
View Type
|
Mountain View |
Building
|
Bathroom Total
|
4 |
|
Bedrooms Total
|
5 |
|
Constructed Date
|
2015 |
|
Cooling Type
|
None |
|
Fireplace Present
|
Yes |
|
Fireplace Total
|
1 |
|
Heating Fuel
|
Electric |
|
Heating Type
|
Baseboard Heaters, Other |
|
Size Interior
|
3017 Sqft |
|
Total Finished Area
|
2662 Sqft |
|
Type
|
Duplex |
Land
|
Access Type
|
Road Access |
|
Acreage
|
No |
|
Size Irregular
|
3920 |
|
Size Total
|
3920 Sqft |
|
Size Total Text
|
3920 Sqft |
|
Zoning Type
|
Residential |
Rooms
| Level |
Type |
Length |
Width |
Dimensions |
|
Second Level |
Laundry Room |
|
|
8' x 7' |
|
Second Level |
Bedroom |
|
|
10' x 10' |
|
Second Level |
Bedroom |
|
|
12' x 9' |
|
Second Level |
Bathroom |
|
|
4-Piece |
|
Second Level |
Ensuite |
|
|
4-Piece |
|
Second Level |
Primary Bedroom |
|
|
14' x 14' |
|
Lower Level |
Patio |
|
|
20' x 6' |
|
Lower Level |
Media |
|
|
19' x 18' |
|
Lower Level |
Bedroom |
|
|
12' x 9' |
|
Lower Level |
Bathroom |
|
|
3-Piece |
|
Lower Level |
Bedroom |
|
|
10' x 10' |
|
Lower Level |
Living Room |
|
|
12' x 12' |
|
Lower Level |
Kitchen |
|
|
6' x 10' |
|
Main Level |
Bathroom |
|
|
2-Piece |
|
Main Level |
Living Room |
|
|
19' x 12' |
|
Main Level |
Dining Room |
|
|
9' x 7' |
|
Main Level |
Kitchen |
|
|
12' x 9' |
|
Main Level |
Entrance |
|
|
10' x 6' |
https://www.realtor.ca/real-estate/27663277/2044-stone-hearth-lane-sooke-sooke-vill-core









