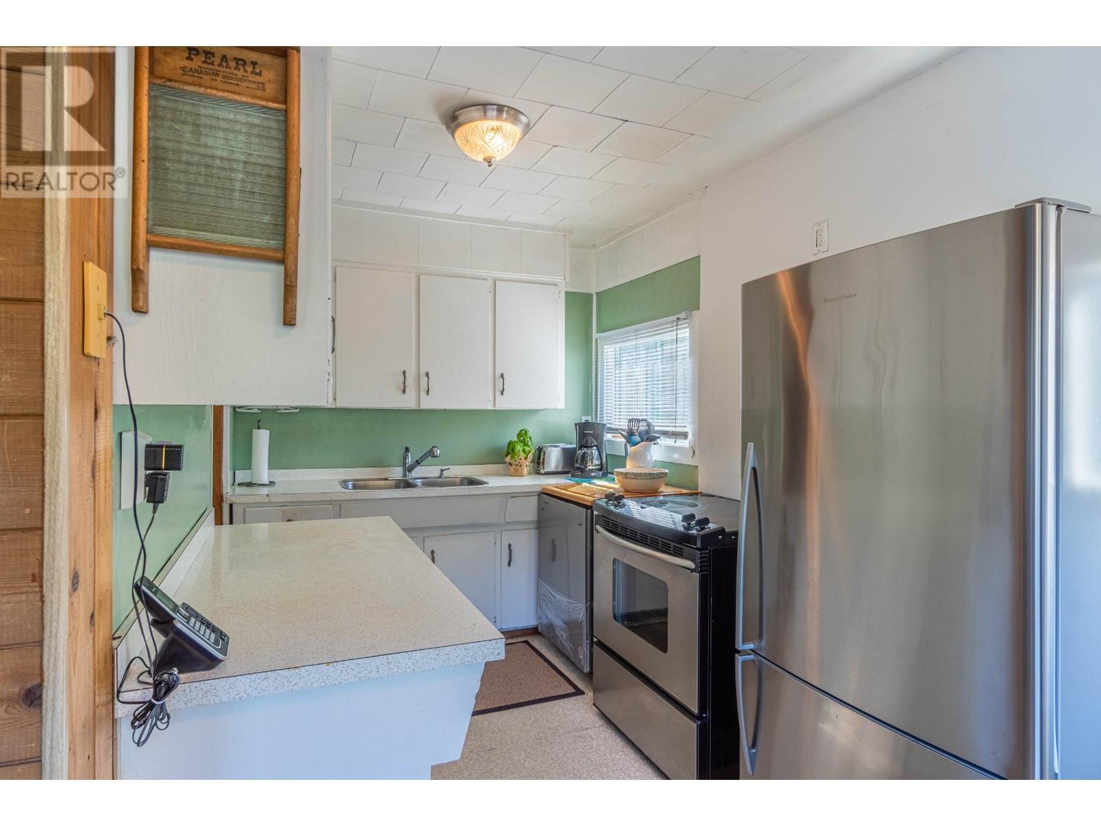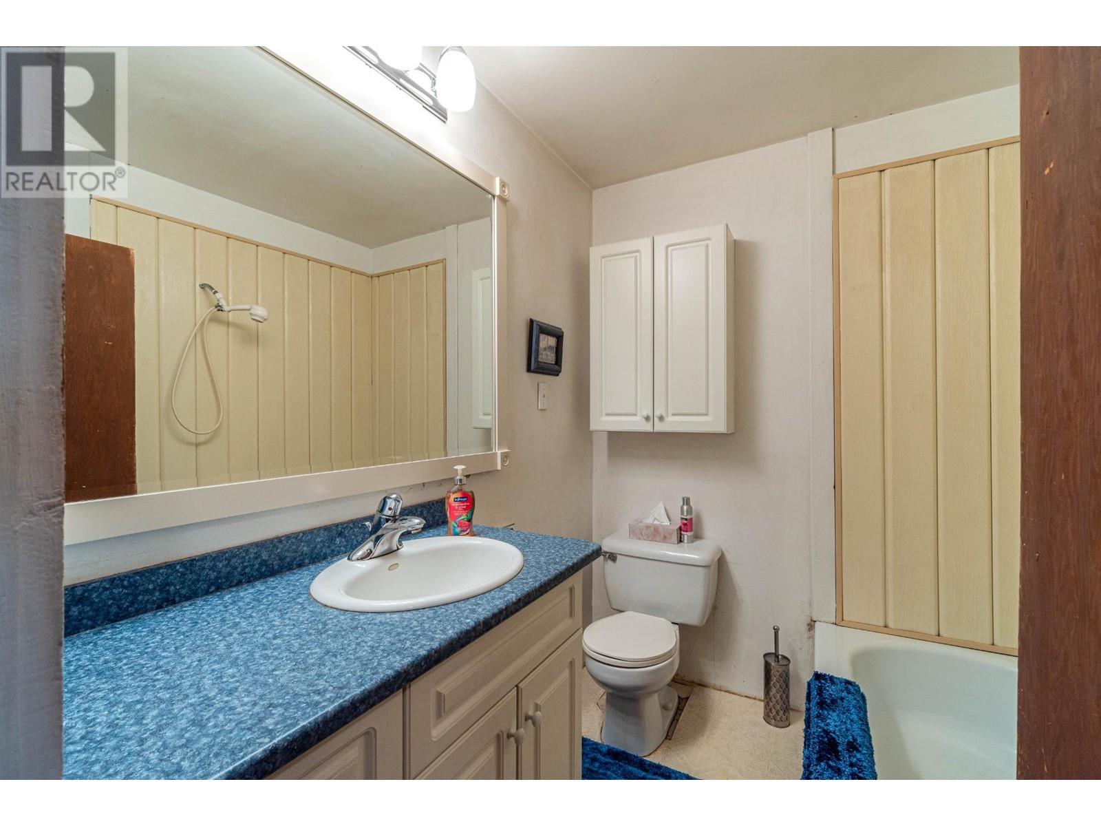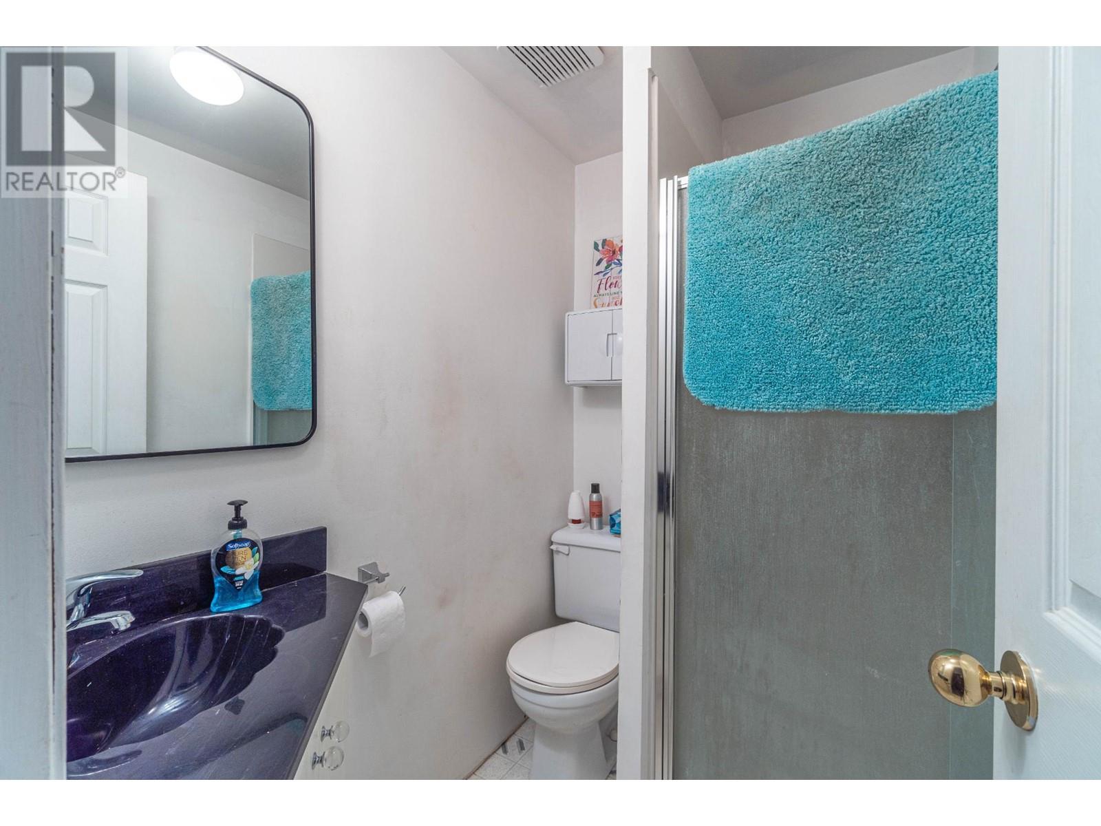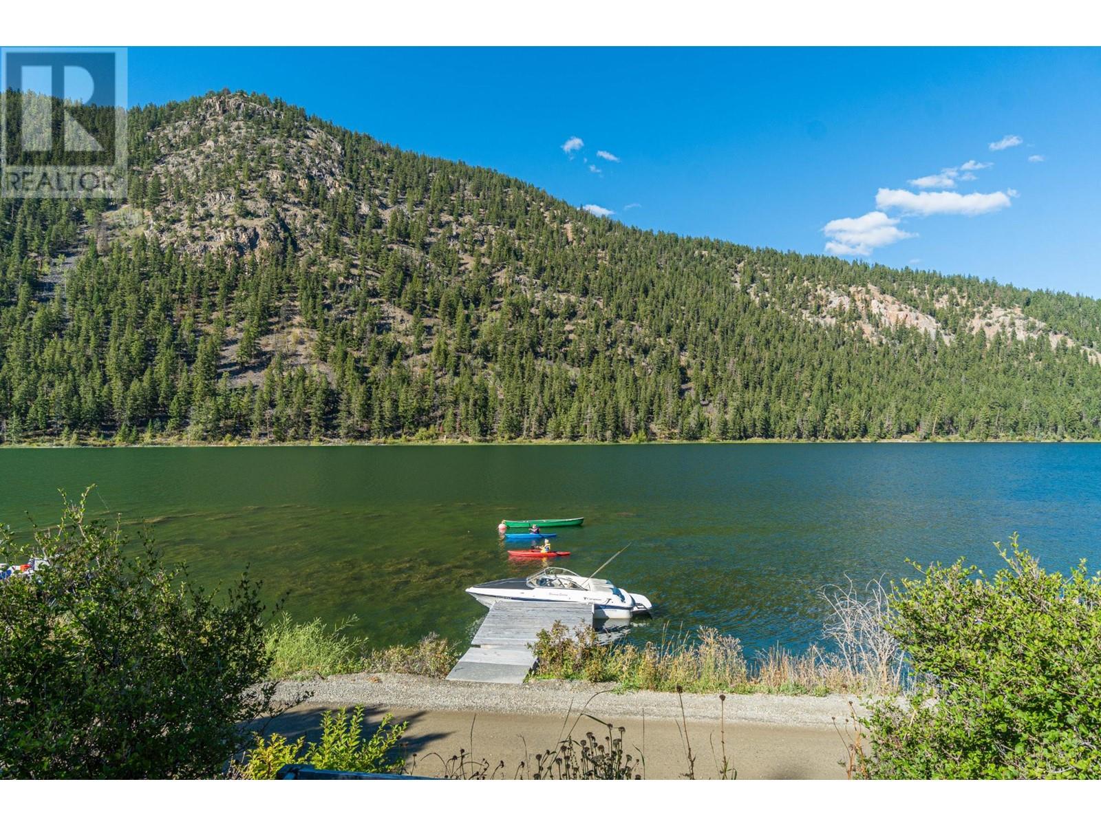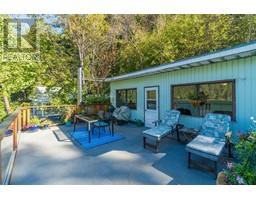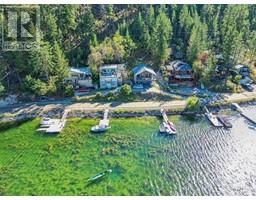2 Bedroom
2 Bathroom
1812 sqft
Split Level Entry
Fireplace
Baseboard Heaters
Waterfront On Lake
$597,000
Great opportunity to enjoy life at the lake. This waterfront home has been a year round family home for many years and will be missed. The incredible view from the massive glass railed deck makes a large extension to your living space and the big windows to the enjoy the view in all weather and a good vantage point to check the dock and your boat. The main entrance is spacious and getting new flooring and opens to the side hobby or storage room. 2nd floor opens to the large rec room with wood stove plus home office and 3pc bath. A side porch gives access to the side yard with upper sitting area for relaxing and septic tank access maintained by the TNRD. Upper main floor enjoys a cozy living room with deck access and pellet stove. Home uses mainly electric baseboards for convenience. Kitchen comes with stove, fridge and new dishwasher, & open plan to the dining and view. 2 bedrooms, 4 pc bath and laundry with washer & dryer. Whether full time or holidays make this your home (id:46227)
Property Details
|
MLS® Number
|
180827 |
|
Property Type
|
Single Family |
|
Neigbourhood
|
Paul Lake |
|
Community Name
|
Paul Lake |
|
Water Front Type
|
Waterfront On Lake |
Building
|
Bathroom Total
|
2 |
|
Bedrooms Total
|
2 |
|
Appliances
|
Range, Refrigerator, Dishwasher, Washer & Dryer |
|
Architectural Style
|
Split Level Entry |
|
Basement Type
|
Crawl Space |
|
Constructed Date
|
1963 |
|
Construction Style Attachment
|
Detached |
|
Construction Style Split Level
|
Other |
|
Fireplace Present
|
Yes |
|
Fireplace Type
|
Stove |
|
Flooring Type
|
Mixed Flooring |
|
Half Bath Total
|
1 |
|
Heating Fuel
|
Electric |
|
Heating Type
|
Baseboard Heaters |
|
Roof Material
|
Unknown |
|
Roof Style
|
Unknown |
|
Size Interior
|
1812 Sqft |
|
Type
|
House |
|
Utility Water
|
Lake/river Water Intake |
Land
|
Acreage
|
No |
|
Size Irregular
|
0.16 |
|
Size Total
|
0.16 Ac|under 1 Acre |
|
Size Total Text
|
0.16 Ac|under 1 Acre |
|
Surface Water
|
Lake |
|
Zoning Type
|
Unknown |
Rooms
| Level |
Type |
Length |
Width |
Dimensions |
|
Basement |
3pc Bathroom |
|
|
Measurements not available |
|
Basement |
Office |
|
|
11'8'' x 8'8'' |
|
Basement |
Recreation Room |
|
|
19'7'' x 15'0'' |
|
Lower Level |
Hobby Room |
|
|
7'3'' x 9'2'' |
|
Lower Level |
Foyer |
|
|
8'7'' x 5'2'' |
|
Main Level |
Bedroom |
|
|
11'9'' x 8'4'' |
|
Main Level |
4pc Bathroom |
|
|
Measurements not available |
|
Main Level |
Primary Bedroom |
|
|
13'0'' x 8'0'' |
|
Main Level |
Dining Room |
|
|
7'0'' x 6'7'' |
|
Main Level |
Laundry Room |
|
|
7'4'' x 6'4'' |
|
Main Level |
Kitchen |
|
|
10'8'' x 7'4'' |
|
Main Level |
Living Room |
|
|
16'0'' x 11'2'' |
https://www.realtor.ca/real-estate/27398408/2044-paul-lake-road-kamloops-paul-lake














