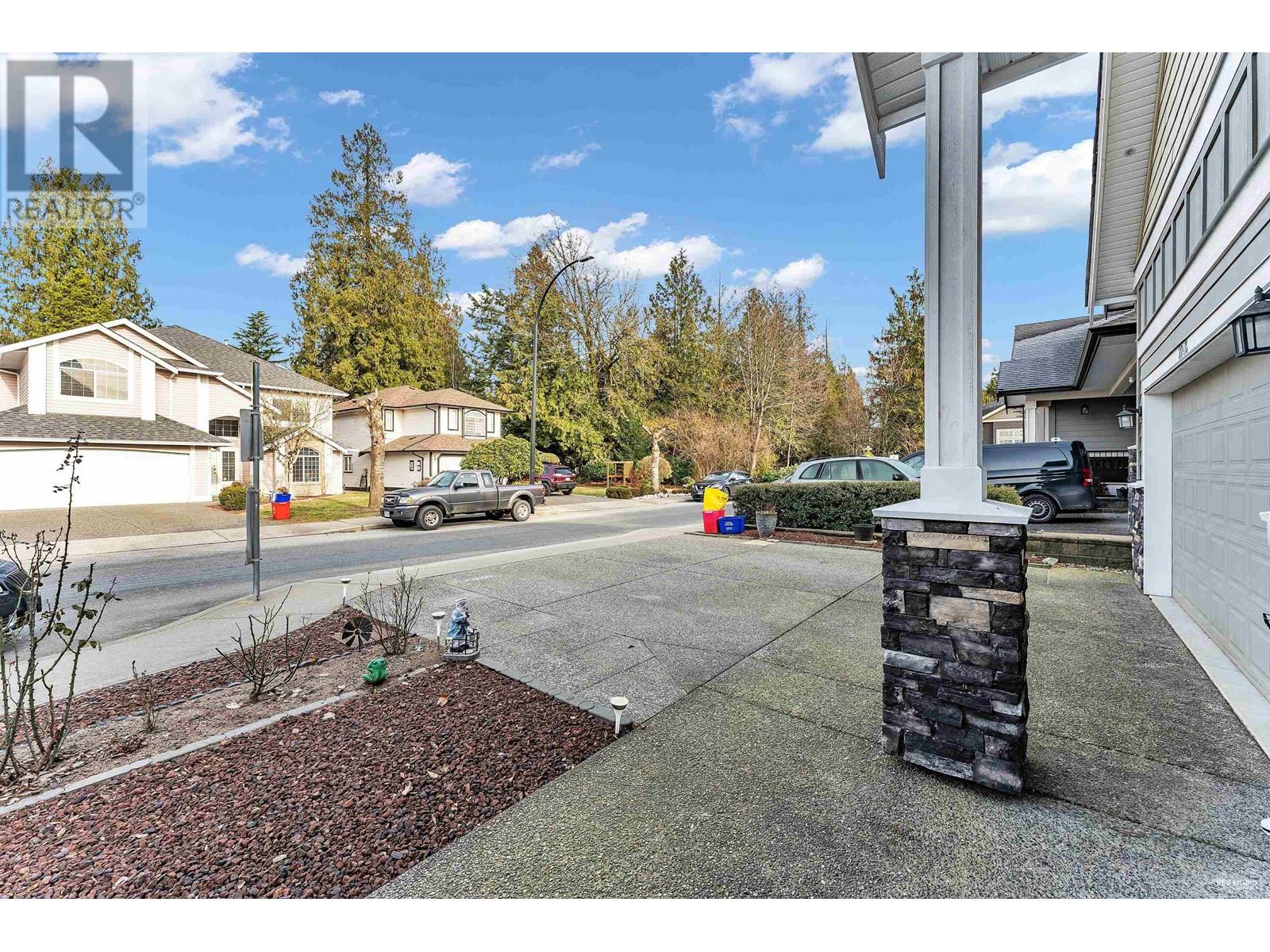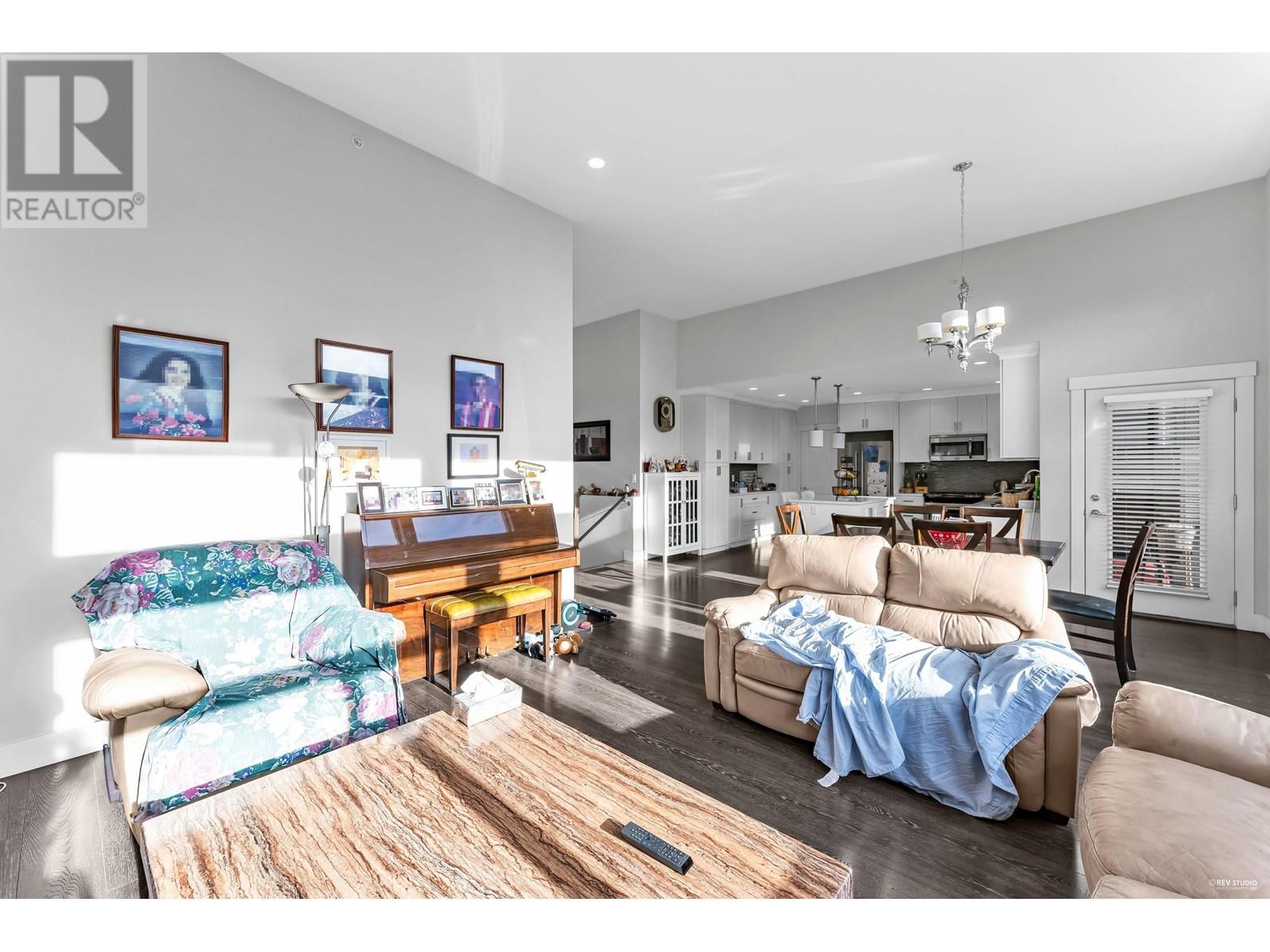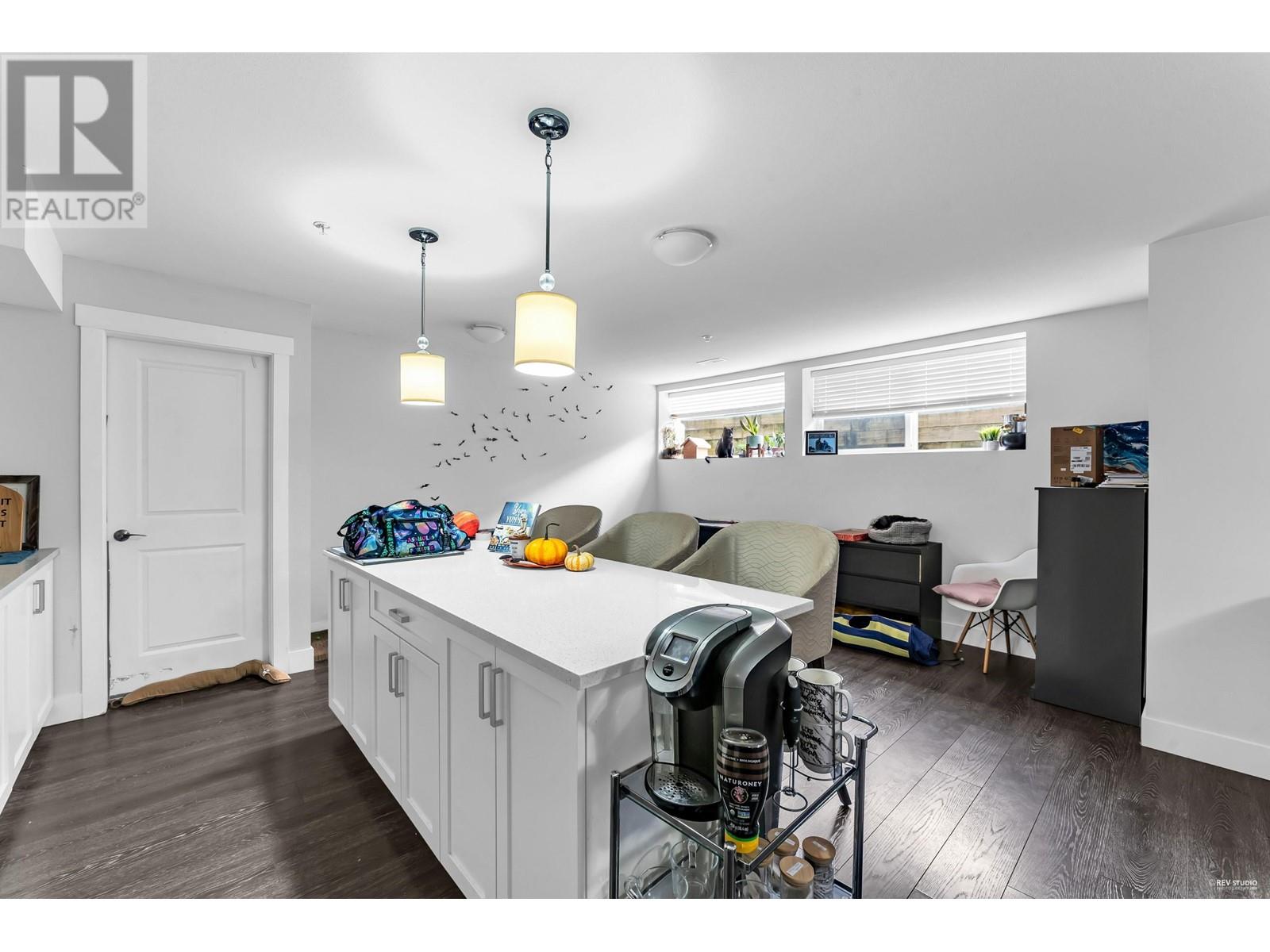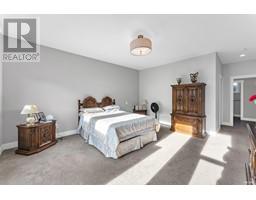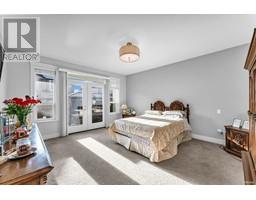5 Bedroom
3 Bathroom
3344 sqft
2 Level
$1,498,800
Nestled in Maple Ridge's prime westside, this custom-built home is a masterpiece of design and pride of ownership. The main floor boasts grand living space, flooded with natural light, and opens to a backyard oasis with turf and a hot tub, accessible from the master bedroom. The chef's kitchen is a delight, and the main floor accommodates the master and a secondary bedroom. The lower level features a separate entry suite, perfect for extended family or rental income, along with a spacious office/5th bedroom. Meticulously maintained, this move-in-ready home is ideal for a growing family. Located near top-ranking schools like Fairview Elementary and Westview Secondary, it's a dream residence in a highly sought-after neighbourhood. In a nutshell, this is a home where comfort meets style. (id:46227)
Property Details
|
MLS® Number
|
R2919291 |
|
Property Type
|
Single Family |
|
Parking Space Total
|
4 |
Building
|
Bathroom Total
|
3 |
|
Bedrooms Total
|
5 |
|
Architectural Style
|
2 Level |
|
Basement Development
|
Unknown |
|
Basement Features
|
Separate Entrance |
|
Basement Type
|
Full (unknown) |
|
Constructed Date
|
2015 |
|
Construction Style Attachment
|
Detached |
|
Size Interior
|
3344 Sqft |
|
Type
|
House |
Parking
Land
|
Acreage
|
No |
|
Size Frontage
|
20 Ft ,5 In |
|
Size Irregular
|
5267 |
|
Size Total
|
5267 Sqft |
|
Size Total Text
|
5267 Sqft |
https://www.realtor.ca/real-estate/27345739/20416-121b-avenue-maple-ridge





