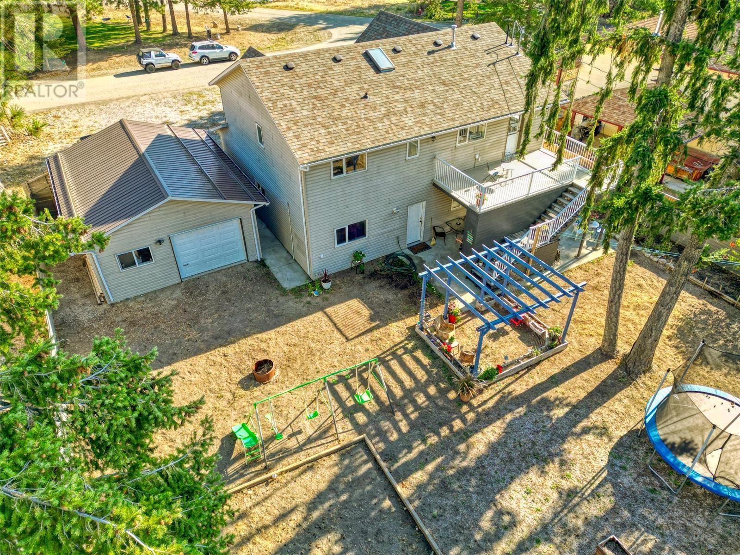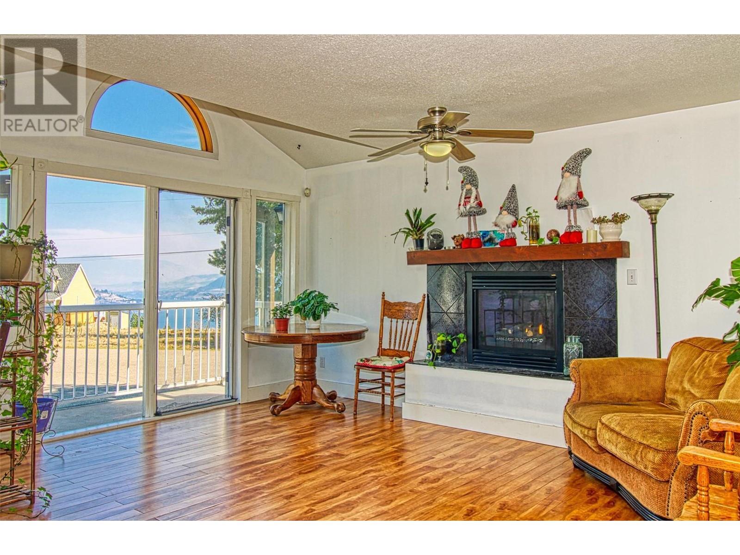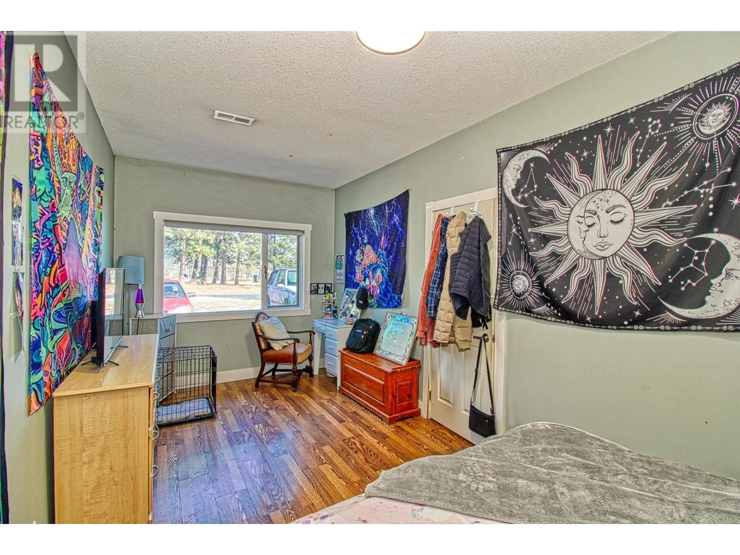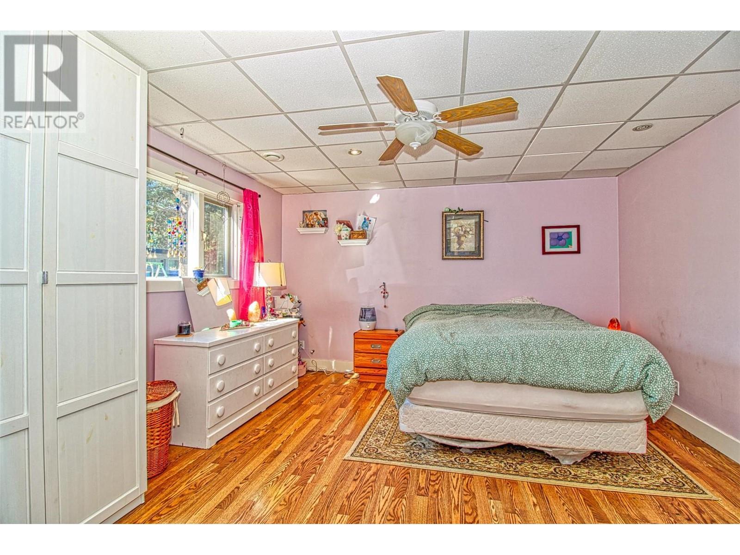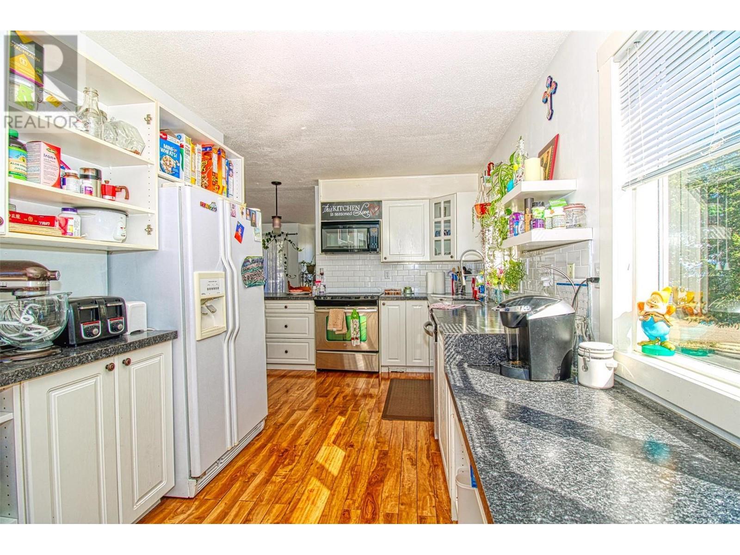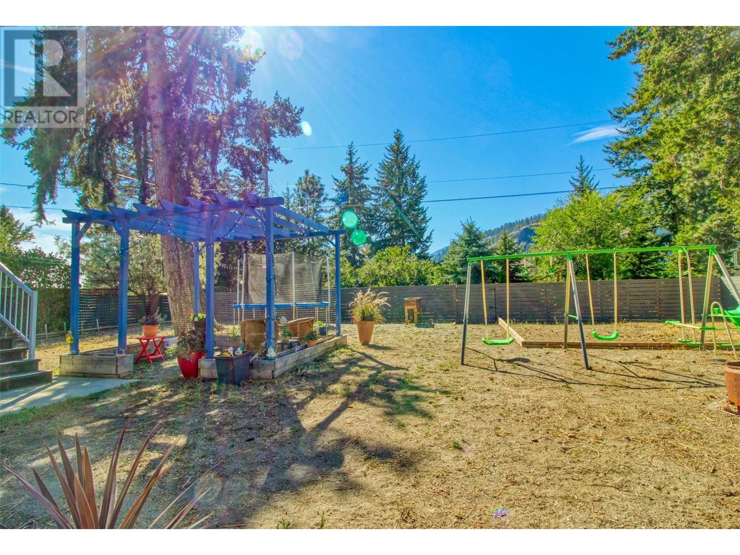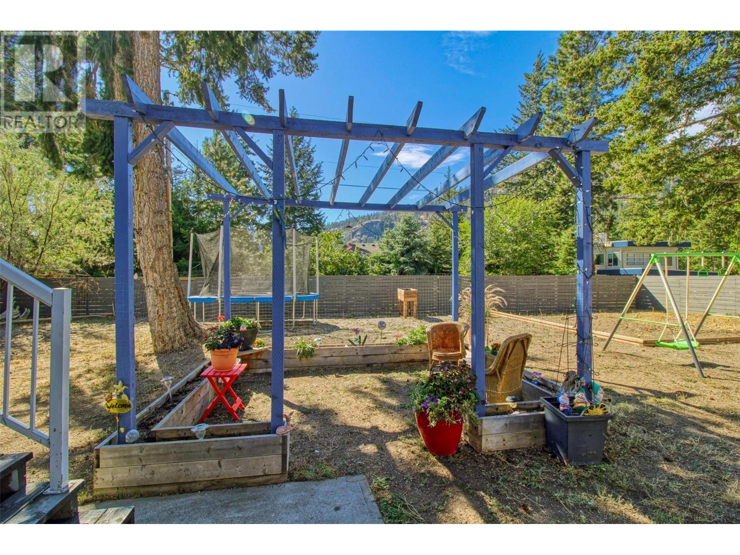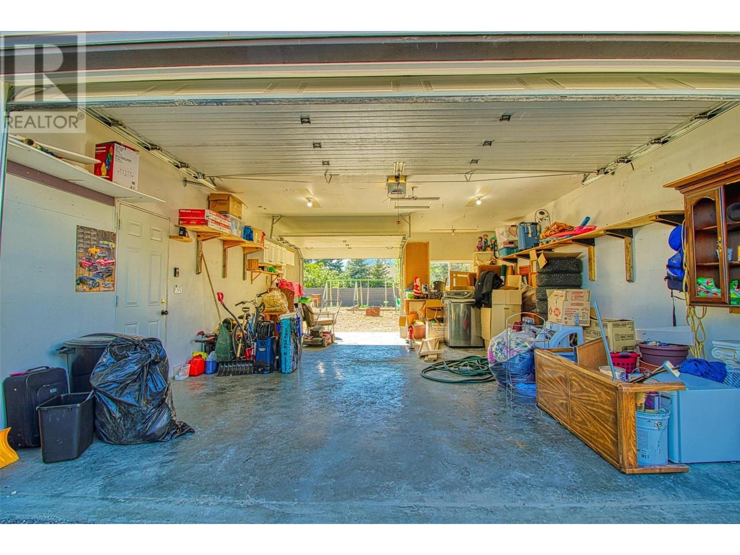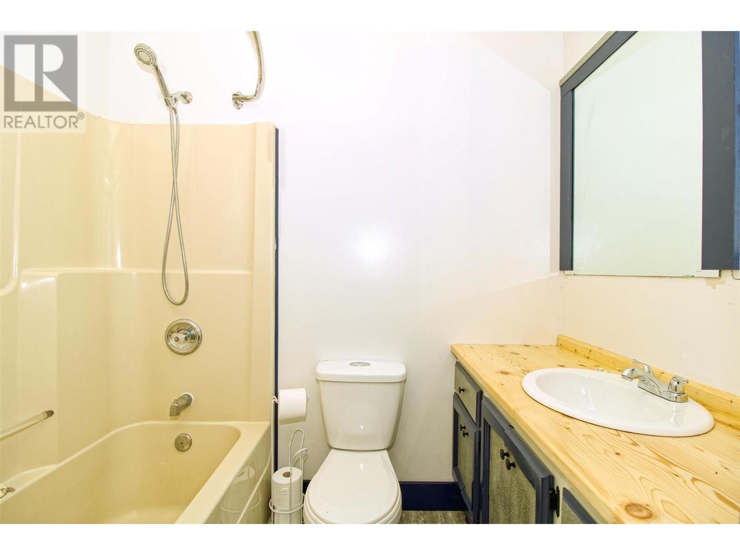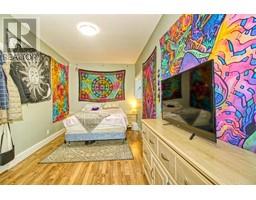5 Bedroom
3 Bathroom
2678 sqft
Other
Fireplace
Central Air Conditioning
Forced Air, See Remarks
Other
Level, Wooded Area
$629,000
Large FAMILY HOME with FIVE Bedrooms on completely FLAT LOT in Westshore Estates, with PARKING for MULTIPLE vehicles of all sizes plus LARGE GARAGE with drive-through to back yard. With views of the lake from the front & mountains from the back this wonderful home has tons of space for a large family, even more space for the vehicle enthusiast with a drive-through garage to the fenced yard allowing even more storage for your cars & toys. Good HOME BASED BUSINESS space with separate side entry. Short Term Air bnb Rentals Allowed. New HVAC with Heat Pump. Three bathrooms & lots of living/entertaining space. HUGE level YARD with tons of potential for the avid gardener & level rear lane access. The COMMUNITY PARK is a short walk down the hill with organized games for kids & many local events put on by North Westside Community Association. Easy LAKE ACCESS a few minutes away at Evely Campground or Killiney Beach, with Fintry Park & Campground just ten minutes away. Westshore has a small store/coffee shop & there is also a store/restaurant ten minutes away at La Casa plus a store heading towards Vernon (id:46227)
Property Details
|
MLS® Number
|
10327219 |
|
Property Type
|
Single Family |
|
Neigbourhood
|
Fintry |
|
Amenities Near By
|
Park, Recreation |
|
Community Features
|
Rural Setting, Pets Allowed, Rentals Allowed |
|
Features
|
Level Lot, Two Balconies |
|
Parking Space Total
|
10 |
|
View Type
|
Lake View, Mountain View, Valley View, View (panoramic) |
|
Water Front Type
|
Other |
Building
|
Bathroom Total
|
3 |
|
Bedrooms Total
|
5 |
|
Appliances
|
Refrigerator, Dishwasher, Dryer, Range - Electric, Microwave, Washer |
|
Architectural Style
|
Other |
|
Constructed Date
|
1997 |
|
Construction Style Attachment
|
Detached |
|
Cooling Type
|
Central Air Conditioning |
|
Exterior Finish
|
Vinyl Siding |
|
Fireplace Fuel
|
Electric,gas |
|
Fireplace Present
|
Yes |
|
Fireplace Type
|
Unknown,unknown |
|
Flooring Type
|
Carpeted, Ceramic Tile, Laminate |
|
Heating Fuel
|
Electric |
|
Heating Type
|
Forced Air, See Remarks |
|
Roof Material
|
Asphalt Shingle |
|
Roof Style
|
Unknown |
|
Stories Total
|
2 |
|
Size Interior
|
2678 Sqft |
|
Type
|
House |
|
Utility Water
|
Municipal Water |
Parking
|
See Remarks
|
|
|
Detached Garage
|
2 |
Land
|
Access Type
|
Easy Access |
|
Acreage
|
No |
|
Fence Type
|
Fence |
|
Land Amenities
|
Park, Recreation |
|
Landscape Features
|
Level, Wooded Area |
|
Sewer
|
Septic Tank |
|
Size Frontage
|
80 Ft |
|
Size Irregular
|
0.23 |
|
Size Total
|
0.23 Ac|under 1 Acre |
|
Size Total Text
|
0.23 Ac|under 1 Acre |
|
Zoning Type
|
Residential |
Rooms
| Level |
Type |
Length |
Width |
Dimensions |
|
Second Level |
Bedroom |
|
|
11' x 11' |
|
Second Level |
4pc Bathroom |
|
|
12' x 5'7'' |
|
Second Level |
4pc Ensuite Bath |
|
|
7'4'' x 5' |
|
Second Level |
Bedroom |
|
|
11' x 9' |
|
Second Level |
Dining Room |
|
|
11' x 9'2'' |
|
Second Level |
Kitchen |
|
|
17' x 18' |
|
Second Level |
Primary Bedroom |
|
|
12' x 13'9'' |
|
Second Level |
Living Room |
|
|
16' x 11'10'' |
|
Main Level |
Foyer |
|
|
8'5'' x 6'10'' |
|
Main Level |
Recreation Room |
|
|
11' x 12' |
|
Main Level |
Laundry Room |
|
|
9'6'' x 9'3'' |
|
Main Level |
4pc Bathroom |
|
|
9'3'' x 7' |
|
Main Level |
Family Room |
|
|
28' x 18' |
|
Main Level |
Bedroom |
|
|
19'6'' x 9' |
|
Main Level |
Bedroom |
|
|
11' x 12' |
Utilities
|
Cable
|
Available |
|
Electricity
|
Available |
|
Natural Gas
|
Not Available |
|
Telephone
|
Available |
|
Water
|
Available |
https://www.realtor.ca/real-estate/27597956/204-crown-crescent-vernon-fintry






