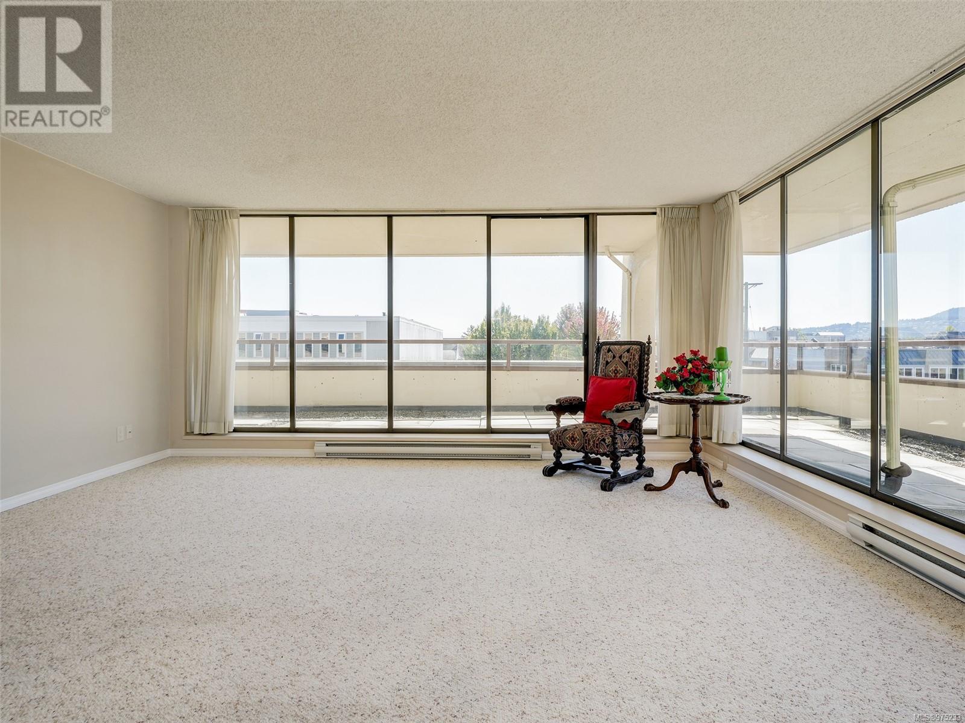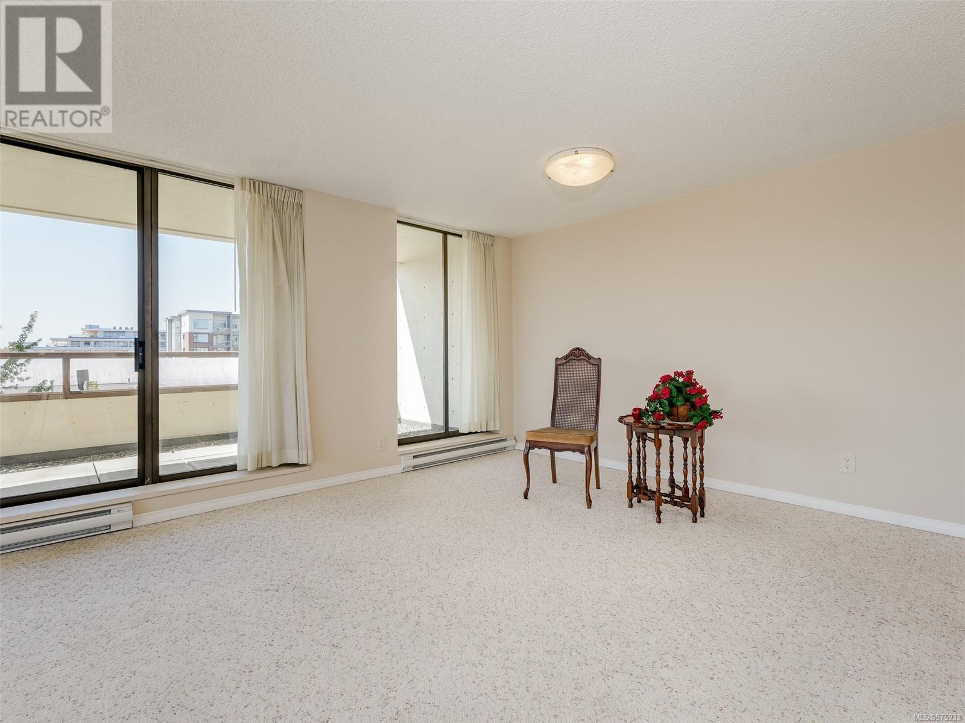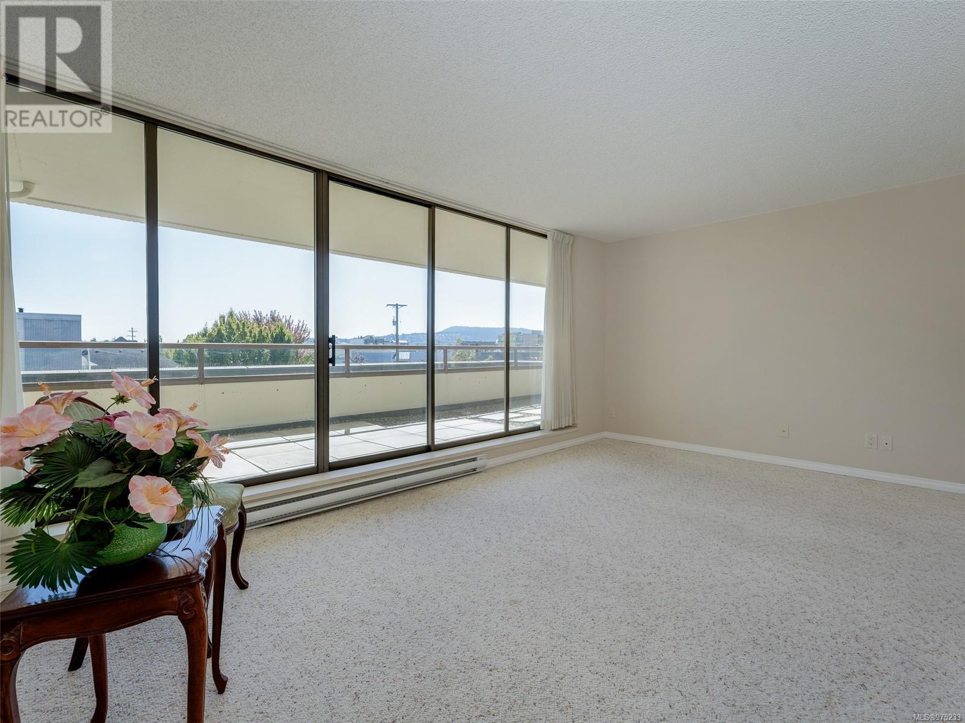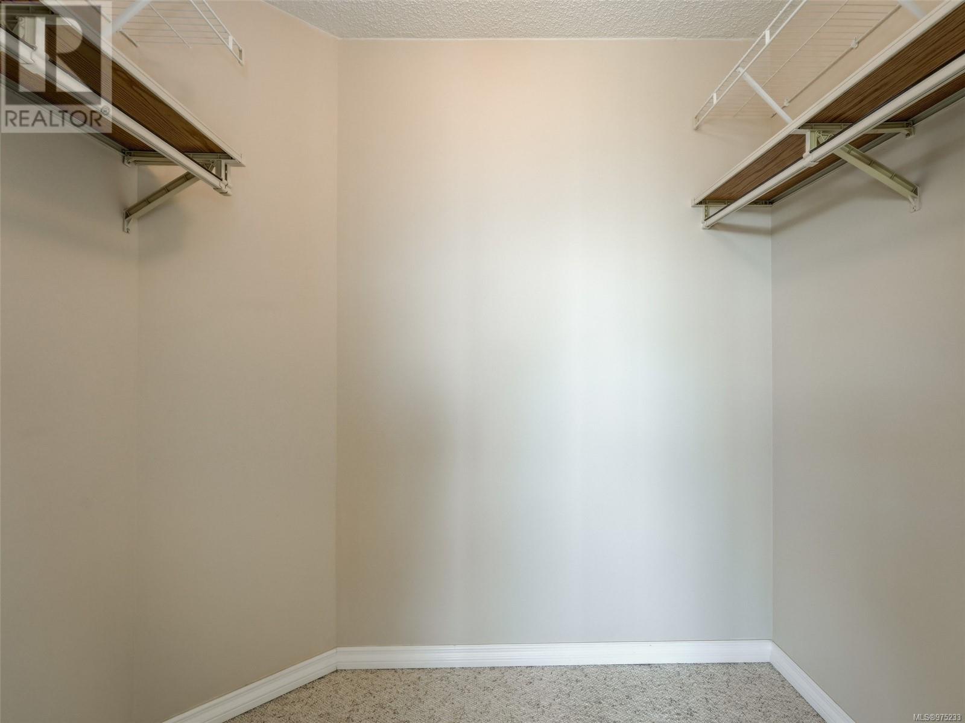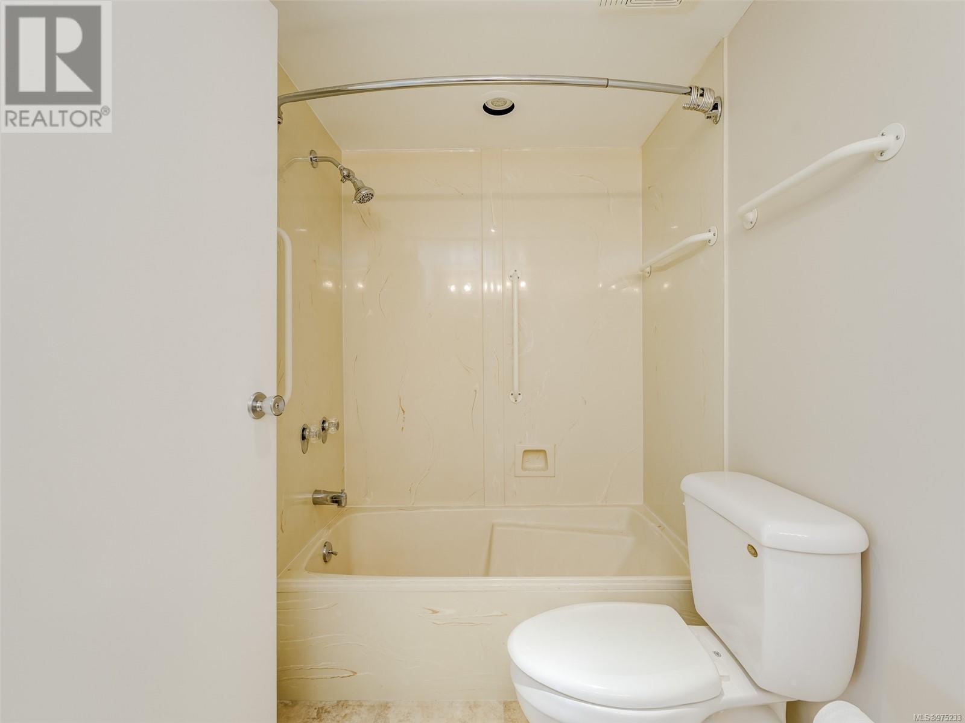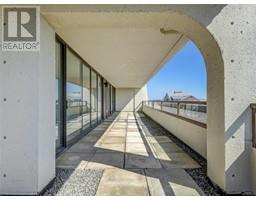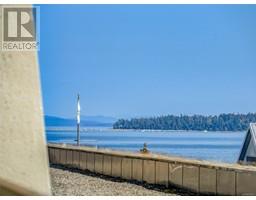204 9805 Second St Sidney, British Columbia V8L 4T9
$699,000Maintenance,
$374 Monthly
Maintenance,
$374 MonthlyOpen House Sat Nov 9, 12 to 2 pm Come and view this lovely unit! This is a rare offering at the Landmark. A corner unit with wrap around balcony with a South/West exposure. The 1044 sq ft floorplan offers plenty of room for a full dining room-living room open concept arrangement. Large primary bedroom with walk in closet. Kitchen has brand new appliances and freshly painted throughout! The Landmark is a concrete and steel building which prides itself with a superior location at the foot of Beacon and directly across from the grocery store and many other amenities! Underground secured parking and a caretaker in the building 5 days a week. Walkability is fabulous, no need for a car. This location is the hub of most of Sidney's entertainment and markets. Guest suites are available for when the family visits! Water and mountain views from the balcony! Enjoy what Sidney has to offer at its best! Call Willy for your private viewing: 250 886 0612 (id:46227)
Open House
This property has open houses!
12:00 pm
Ends at:2:00 pm
Take a moment and view this amazing downtown Sidney home!
Property Details
| MLS® Number | 975233 |
| Property Type | Single Family |
| Neigbourhood | Sidney North-East |
| Community Name | The Landmark |
| Community Features | Pets Not Allowed, Family Oriented |
| Features | Private Setting, Corner Site, Irregular Lot Size |
| Parking Space Total | 1 |
| Plan | Vis1261 |
| View Type | City View, Mountain View, Valley View |
Building
| Bathroom Total | 1 |
| Bedrooms Total | 1 |
| Constructed Date | 1983 |
| Cooling Type | See Remarks |
| Heating Fuel | Electric |
| Heating Type | Baseboard Heaters |
| Size Interior | 1661 Sqft |
| Total Finished Area | 1044 Sqft |
| Type | Apartment |
Parking
| Underground |
Land
| Acreage | No |
| Size Irregular | 1580 |
| Size Total | 1580 Sqft |
| Size Total Text | 1580 Sqft |
| Zoning Description | Multi |
| Zoning Type | Residential/commercial |
Rooms
| Level | Type | Length | Width | Dimensions |
|---|---|---|---|---|
| Main Level | Laundry Room | 4 ft | 5 ft | 4 ft x 5 ft |
| Main Level | Balcony | 33 ft | 7 ft | 33 ft x 7 ft |
| Main Level | Balcony | 35 ft | 9 ft | 35 ft x 9 ft |
| Main Level | Bathroom | 4-Piece | ||
| Main Level | Primary Bedroom | 18' x 11' | ||
| Main Level | Kitchen | 10' x 7' | ||
| Main Level | Dining Room | 13 ft | 8 ft | 13 ft x 8 ft |
| Main Level | Living Room | 16 ft | 17 ft | 16 ft x 17 ft |
| Main Level | Entrance | 5 ft | 5 ft | 5 ft x 5 ft |
https://www.realtor.ca/real-estate/27382950/204-9805-second-st-sidney-sidney-north-east





