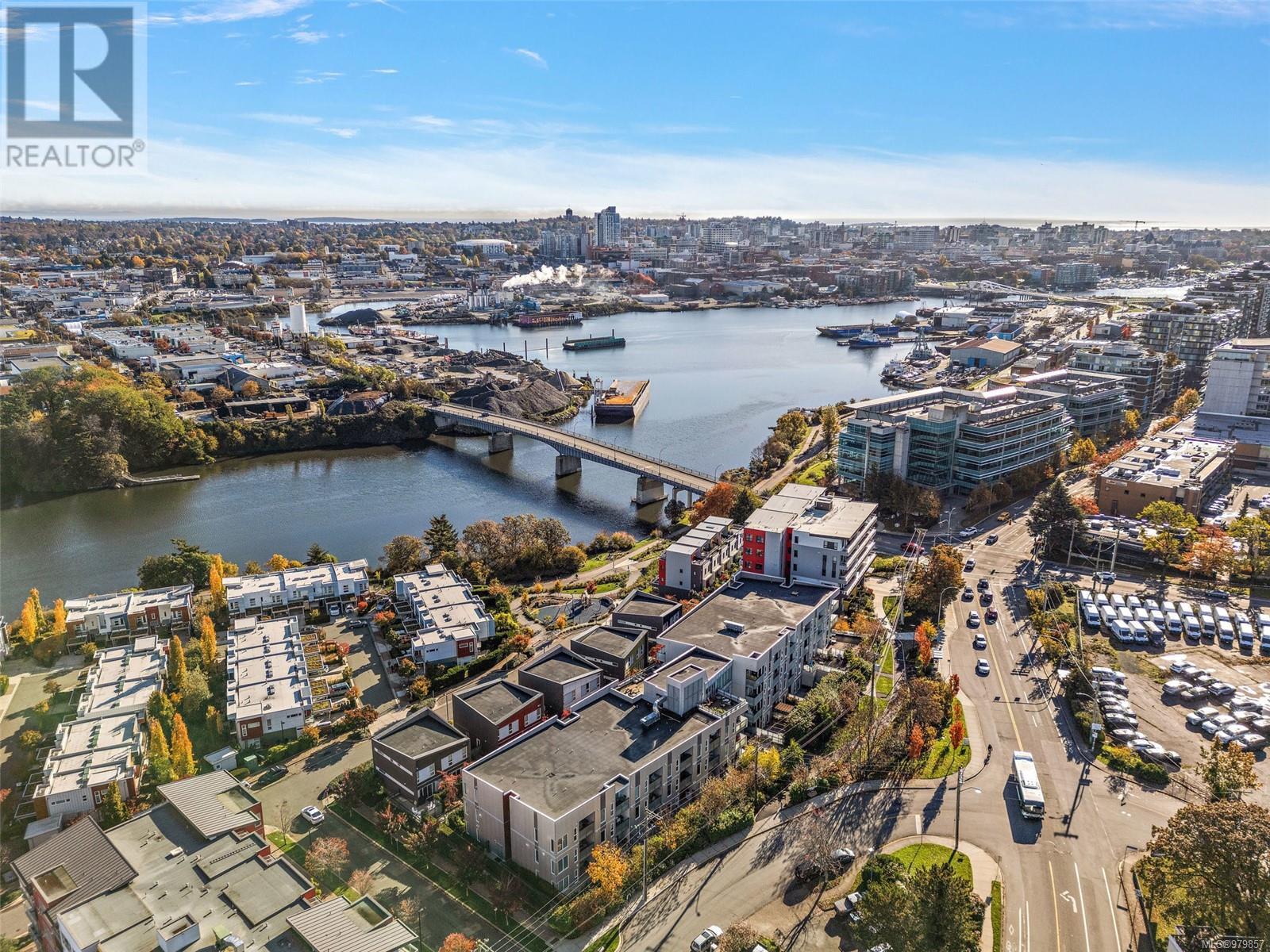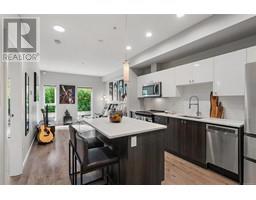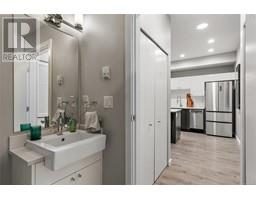1 Bedroom
1 Bathroom
830 sqft
Westcoast
None
Baseboard Heaters
$540,000Maintenance,
$263 Monthly
Railyards Urban Retreat Discover this stylish 1-bedroom, 1-bathroom condo in the vibrant Railyards Community. Built in 2018, this suite features large southwest-facing windows that flood the space with natural light, creating a warm ambiance. Step outside to your oversized 300-square-foot patio, ideal for entertaining or enjoying the beautiful surroundings. With 9-foot ceilings, quartz countertops, and stainless steel appliances, this home offers modern elegance and functionality. Additional perks include in-suite laundry, separate storage, secure parking, and access to a communal rooftop patio with stunning views. Embrace an active lifestyle with the Galloping Goose Trail and Selkirk Trestle just steps away. Enjoy a walk score of 86, transit score of 72, and bike score of 81 for ultimate convenience. Explore Westside Village for shopping or take a leisurely 20-minute stroll to downtown Victoria. With Selkirk Waterfront just 15 minutes away, this condo isn’t just a home; it’s a lifestyle waiting to be embraced! (id:46227)
Property Details
|
MLS® Number
|
979857 |
|
Property Type
|
Single Family |
|
Neigbourhood
|
Victoria West |
|
Community Name
|
the RailYards |
|
Community Features
|
Pets Allowed, Family Oriented |
|
Parking Space Total
|
1 |
|
Plan
|
Eps4365 |
|
Structure
|
Patio(s) |
Building
|
Bathroom Total
|
1 |
|
Bedrooms Total
|
1 |
|
Architectural Style
|
Westcoast |
|
Constructed Date
|
2018 |
|
Cooling Type
|
None |
|
Fire Protection
|
Sprinkler System-fire |
|
Heating Fuel
|
Electric |
|
Heating Type
|
Baseboard Heaters |
|
Size Interior
|
830 Sqft |
|
Total Finished Area
|
530 Sqft |
|
Type
|
Apartment |
Parking
Land
|
Acreage
|
No |
|
Size Irregular
|
530 |
|
Size Total
|
530 Sqft |
|
Size Total Text
|
530 Sqft |
|
Zoning Type
|
Residential |
Rooms
| Level |
Type |
Length |
Width |
Dimensions |
|
Main Level |
Patio |
16 ft |
22 ft |
16 ft x 22 ft |
|
Main Level |
Bedroom |
10 ft |
10 ft |
10 ft x 10 ft |
|
Main Level |
Kitchen |
11 ft |
13 ft |
11 ft x 13 ft |
|
Main Level |
Living Room |
12 ft |
11 ft |
12 ft x 11 ft |
|
Main Level |
Bathroom |
|
|
4-Piece |
|
Main Level |
Entrance |
8 ft |
5 ft |
8 ft x 5 ft |
https://www.realtor.ca/real-estate/27603343/204-767-tyee-rd-victoria-victoria-west
















































