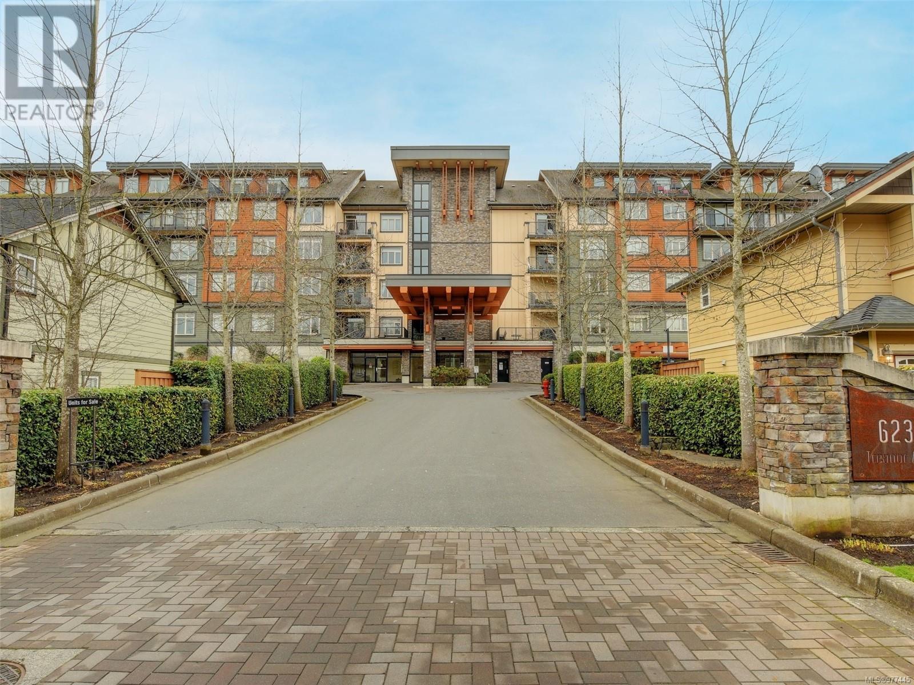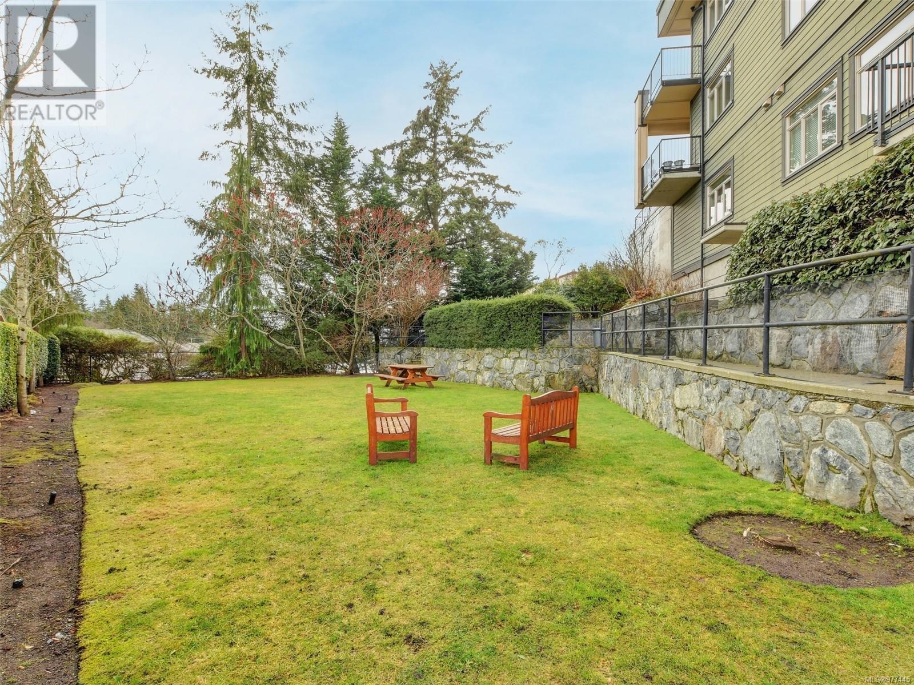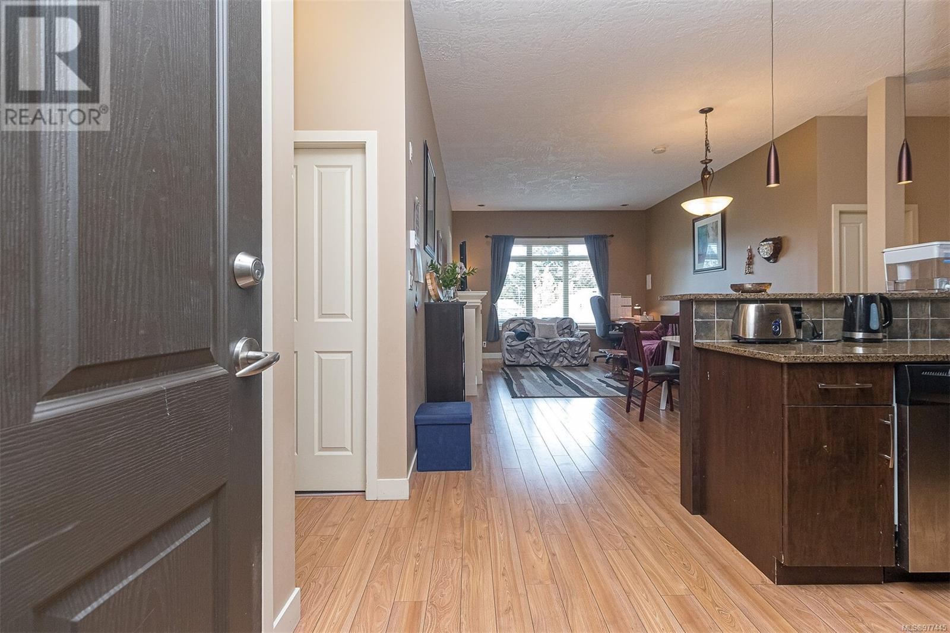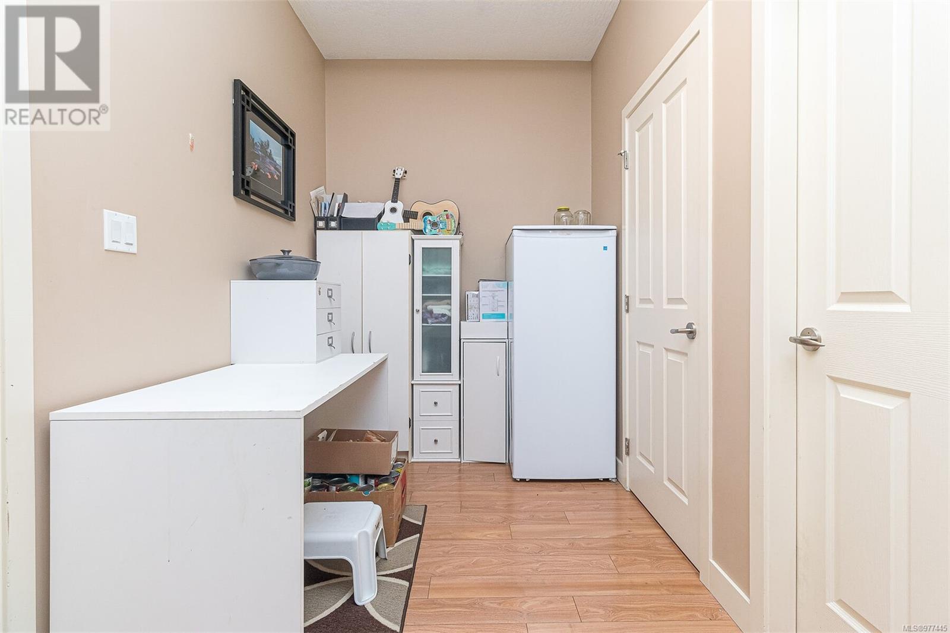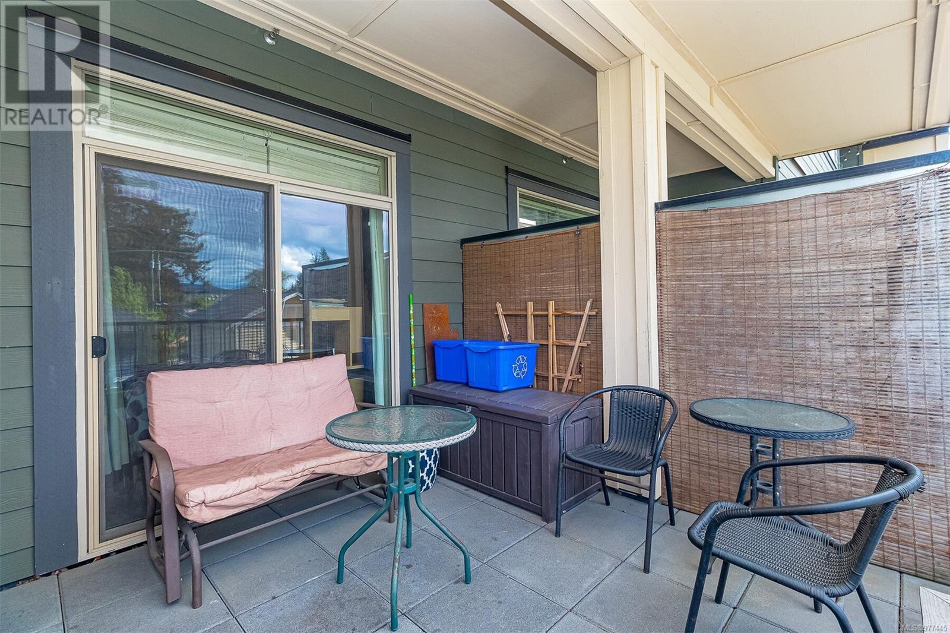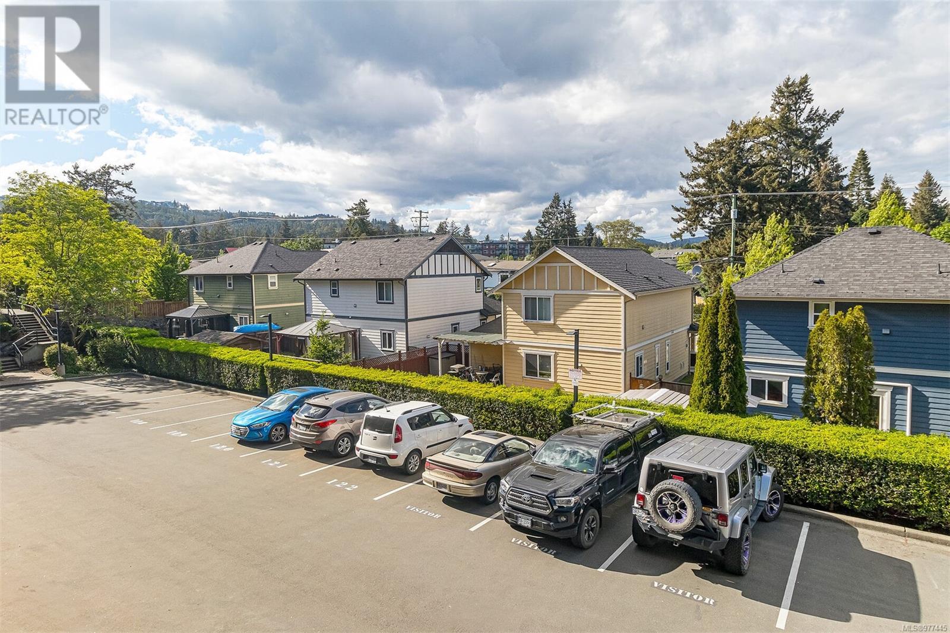204 623 Treanor Ave Langford, British Columbia V9B 0B1
$549,000Maintenance,
$462.52 Monthly
Maintenance,
$462.52 MonthlyStep into sophisticated living at the Le Vie building in Thetis Heights. This exceptional 2-bedroom, 2-bathroom unit epitomizes elegance and convenience. Conveniently located within walking distance to schools, Millstream Village, Costco, and hiking trails, this home caters to every aspect of your lifestyle. Located on the quiet 2nd floor, this spacious unit boasts a well-designed layout, with each room thoughtfully positioned on either side of the inviting living space. The gourmet kitchen features sleek granite countertops and backsplash, stainless steel appliances, and a practical breakfast bar. The inviting living room is enhanced by an electric fireplace/mantel and offers access to the deck, where you can unwind and savor the peaceful surroundings. With lofty 9'' ceilings amplifying the sense of space, this generously sized unit spans just under 1100 square feet, providing ample room for relaxation and entertainment. Arrange your exclusive viewing today! (id:46227)
Property Details
| MLS® Number | 977445 |
| Property Type | Single Family |
| Neigbourhood | Thetis Heights |
| Community Name | La Vie |
| Community Features | Pets Allowed With Restrictions, Family Oriented |
| Features | Rectangular |
| Parking Space Total | 1 |
| Plan | Vis6788 |
| View Type | City View, Mountain View |
Building
| Bathroom Total | 2 |
| Bedrooms Total | 2 |
| Architectural Style | Other |
| Constructed Date | 2009 |
| Cooling Type | None |
| Fireplace Present | Yes |
| Fireplace Total | 1 |
| Heating Fuel | Electric |
| Heating Type | Baseboard Heaters |
| Size Interior | 1062 Sqft |
| Total Finished Area | 1062 Sqft |
| Type | Apartment |
Land
| Acreage | No |
| Size Irregular | 1353 |
| Size Total | 1353 Sqft |
| Size Total Text | 1353 Sqft |
| Zoning Type | Residential |
Rooms
| Level | Type | Length | Width | Dimensions |
|---|---|---|---|---|
| Lower Level | Office | 10 ft | 6 ft | 10 ft x 6 ft |
| Main Level | Bathroom | 4-Piece | ||
| Main Level | Ensuite | 4-Piece | ||
| Main Level | Balcony | 12 ft | 11 ft | 12 ft x 11 ft |
| Main Level | Dining Room | 13 ft | 11 ft | 13 ft x 11 ft |
| Main Level | Entrance | 4 ft | 5 ft | 4 ft x 5 ft |
| Main Level | Bedroom | 10 ft | 14 ft | 10 ft x 14 ft |
| Main Level | Primary Bedroom | 12 ft | 12 ft | 12 ft x 12 ft |
| Main Level | Kitchen | 10 ft | 9 ft | 10 ft x 9 ft |
| Main Level | Living Room | 13 ft | 12 ft | 13 ft x 12 ft |
https://www.realtor.ca/real-estate/27495639/204-623-treanor-ave-langford-thetis-heights


