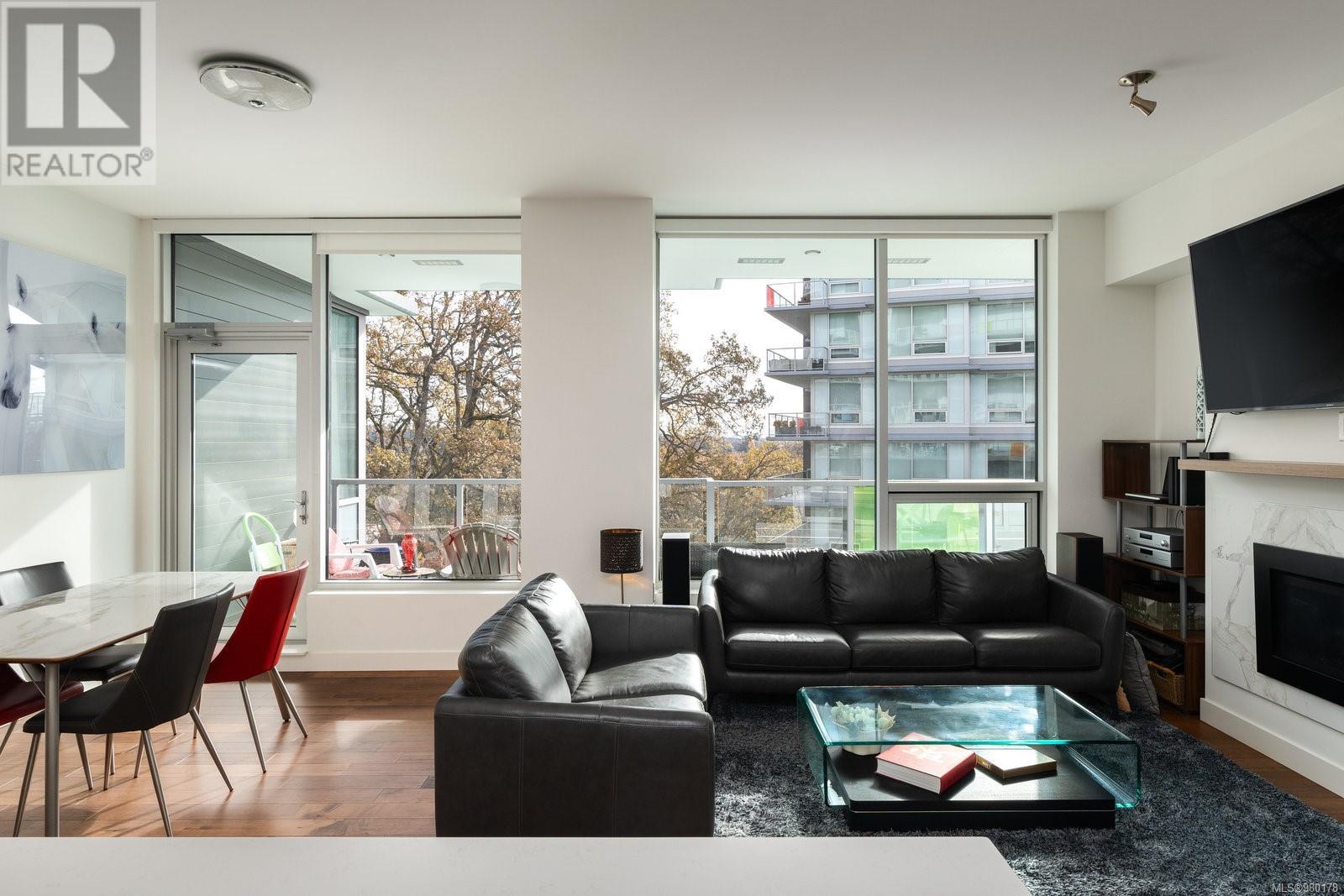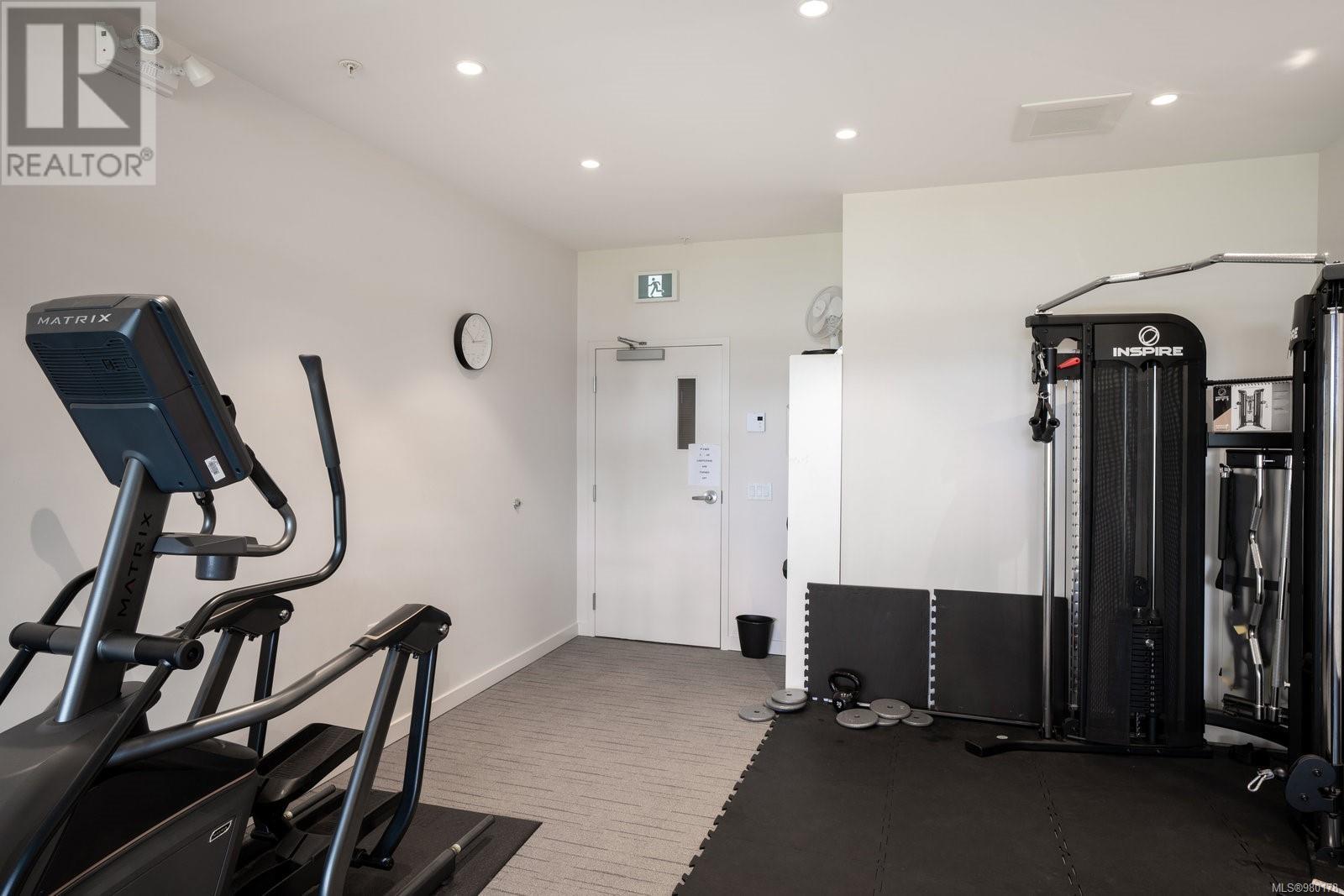204 4011 Rainbow Hill Lane Saanich, British Columbia V8X 0B6
$819,900Maintenance,
$597 Monthly
Maintenance,
$597 MonthlyThis luxurious one owner suite is perched high atop Christmas Hill at Lyra, a sleek, modern, steel and concrete building designed by renowned architects de Hoog and Kierulf. Contemporary design and premium finishes include 9.5’ ceilings, engineered wood and heated tile flooring, expansive windows, a custom closet system, a chef’s kitchen, and a gas fireplace. This spacious 2-bedroom suite is on the Southwest corner and is filled with an abundance of light, and views towards Swan Lake nature sanctuary and the Olympic mountains. It has an open floor plan and 2 spa-like bathrooms. Ideal for entertaining, it boasts a 45’ balcony and a large island kitchen. There is secure underground parking, a separate storage locker, and a fitness room. Lyra is beautifully crafted and conveniently located to Uptown and Saanich Center, and all levels of schools including UVIC. At your doorstep are walking and riding trails, play parks and nature sanctuaries…a beautiful place to call home. (id:46227)
Property Details
| MLS® Number | 980178 |
| Property Type | Single Family |
| Neigbourhood | High Quadra |
| Community Name | Lyra Residences |
| Community Features | Pets Allowed With Restrictions, Family Oriented |
| Features | Cul-de-sac, Other |
| Parking Space Total | 1 |
| Plan | Eps3731 |
| View Type | City View, Mountain View |
Building
| Bathroom Total | 2 |
| Bedrooms Total | 2 |
| Architectural Style | Contemporary |
| Constructed Date | 2020 |
| Cooling Type | None |
| Fireplace Present | Yes |
| Fireplace Total | 1 |
| Heating Type | Baseboard Heaters |
| Size Interior | 1098 Sqft |
| Total Finished Area | 1098 Sqft |
| Type | Apartment |
Land
| Acreage | No |
| Size Irregular | 1097 |
| Size Total | 1097 Sqft |
| Size Total Text | 1097 Sqft |
| Zoning Type | Multi-family |
Rooms
| Level | Type | Length | Width | Dimensions |
|---|---|---|---|---|
| Main Level | Balcony | 46 ft | 6 ft | 46 ft x 6 ft |
| Main Level | Bathroom | 4-Piece | ||
| Main Level | Bedroom | 10 ft | 9 ft | 10 ft x 9 ft |
| Main Level | Ensuite | 4-Piece | ||
| Main Level | Primary Bedroom | 12 ft | 13 ft | 12 ft x 13 ft |
| Main Level | Living Room | 11 ft | 12 ft | 11 ft x 12 ft |
| Main Level | Dining Room | 10 ft | 12 ft | 10 ft x 12 ft |
| Main Level | Kitchen | 16 ft | 9 ft | 16 ft x 9 ft |
| Main Level | Entrance | 6 ft | 6 ft | 6 ft x 6 ft |
https://www.realtor.ca/real-estate/27618931/204-4011-rainbow-hill-lane-saanich-high-quadra








































