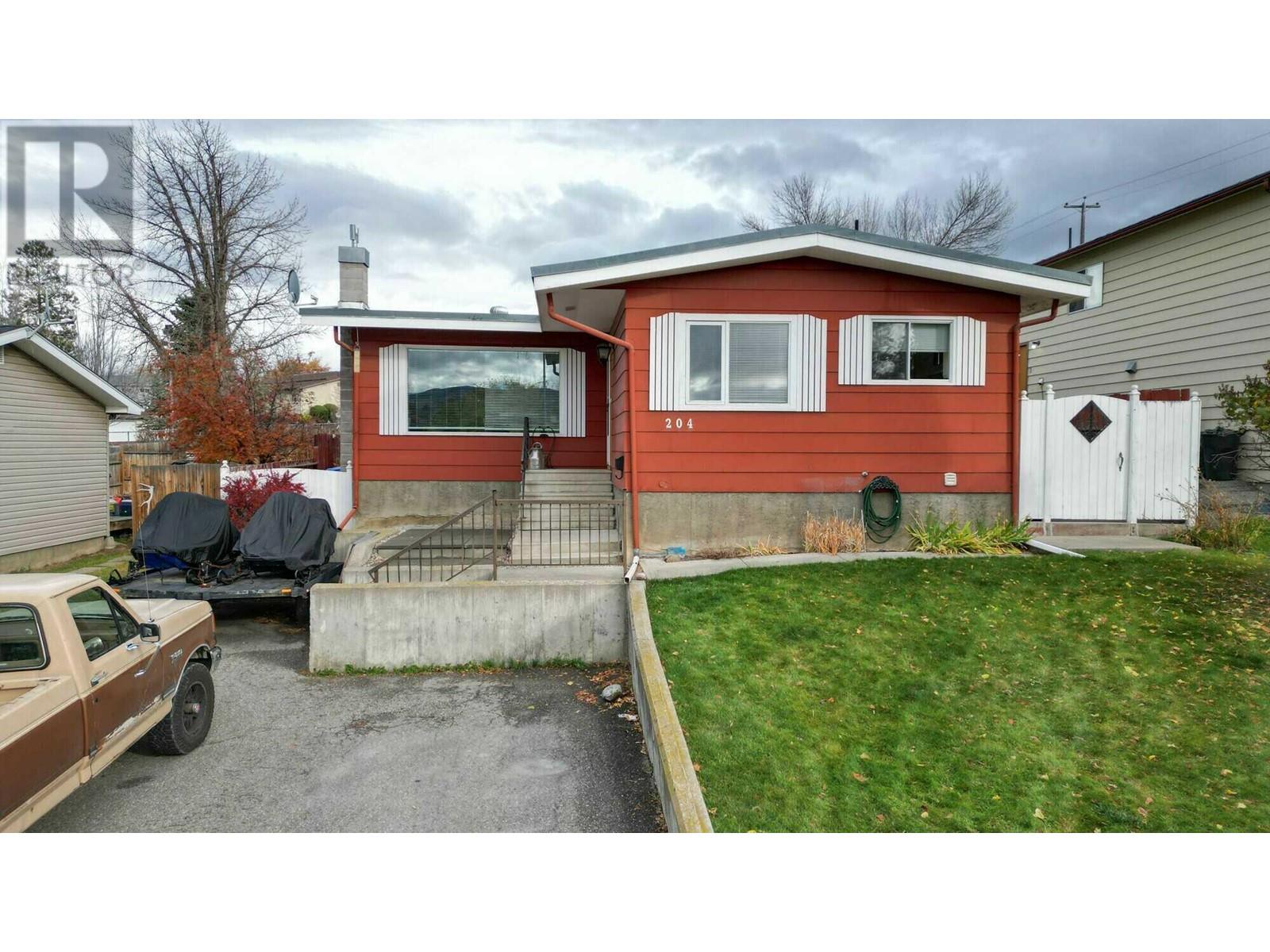4 Bedroom
2 Bathroom
1898 sqft
Ranch
Forced Air
Landscaped
$494,000
Visit REALTOR website for additional information. This charming 4-bedroom, 2-bath home in Cranbrook’s prime neighborhood offers easy access to schools, the hospital & recreational facilities. Inside, a bright kitchen welcomes you, while the living room features a large window showcasing stunning Western views. The mostly finished basement includes a spacious family area & a pool table for entertainment, along with a cold room for storage. Recent upgrades like a new gas hot water tank & Bosch dishwasher & energy-efficient windows & doors have been replaced. Outside, the fully fenced yard is perfect for gardening & is complemented by a custom storage shed. This home combines charm & potential, making it ideal for families or those seeking a cozy retreat. Enjoy Cranbrook’s amenities, including healthcare, shopping, skiing, golfing, & nearby lakes. (id:46227)
Property Details
|
MLS® Number
|
10326892 |
|
Property Type
|
Single Family |
|
Neigbourhood
|
Cranbrook North |
|
Amenities Near By
|
Golf Nearby, Public Transit, Recreation, Schools, Shopping |
|
View Type
|
Mountain View |
Building
|
Bathroom Total
|
2 |
|
Bedrooms Total
|
4 |
|
Appliances
|
Refrigerator, Dishwasher, Dryer, Washer |
|
Architectural Style
|
Ranch |
|
Basement Type
|
Full |
|
Constructed Date
|
1974 |
|
Construction Style Attachment
|
Detached |
|
Exterior Finish
|
Stucco |
|
Flooring Type
|
Carpeted, Hardwood, Laminate, Vinyl |
|
Heating Type
|
Forced Air |
|
Roof Material
|
Tar & Gravel |
|
Roof Style
|
Unknown |
|
Stories Total
|
2 |
|
Size Interior
|
1898 Sqft |
|
Type
|
House |
|
Utility Water
|
Municipal Water |
Parking
Land
|
Acreage
|
No |
|
Land Amenities
|
Golf Nearby, Public Transit, Recreation, Schools, Shopping |
|
Landscape Features
|
Landscaped |
|
Sewer
|
Municipal Sewage System |
|
Size Irregular
|
0.11 |
|
Size Total
|
0.11 Ac|under 1 Acre |
|
Size Total Text
|
0.11 Ac|under 1 Acre |
|
Zoning Type
|
Unknown |
Rooms
| Level |
Type |
Length |
Width |
Dimensions |
|
Basement |
Utility Room |
|
|
4'0'' x 6'1'' |
|
Basement |
Recreation Room |
|
|
22'3'' x 23'10'' |
|
Basement |
Bedroom |
|
|
10'3'' x 11'3'' |
|
Basement |
Laundry Room |
|
|
13'10'' x 12'7'' |
|
Basement |
3pc Bathroom |
|
|
7'3'' x 5'1'' |
|
Basement |
Storage |
|
|
8'8'' x 6'5'' |
|
Main Level |
Dining Room |
|
|
9'3'' x 7'7'' |
|
Main Level |
Primary Bedroom |
|
|
13'10'' x 10'1'' |
|
Main Level |
Bedroom |
|
|
10'1'' x 8'0'' |
|
Main Level |
Bedroom |
|
|
10'1'' x 10'2'' |
|
Main Level |
4pc Bathroom |
|
|
7'8'' x 6'9'' |
|
Main Level |
Kitchen |
|
|
9'3'' x 9'1'' |
|
Main Level |
Living Room |
|
|
12'11'' x 18'5'' |
https://www.realtor.ca/real-estate/27585474/204-21-avenue-n-cranbrook-cranbrook-north


























