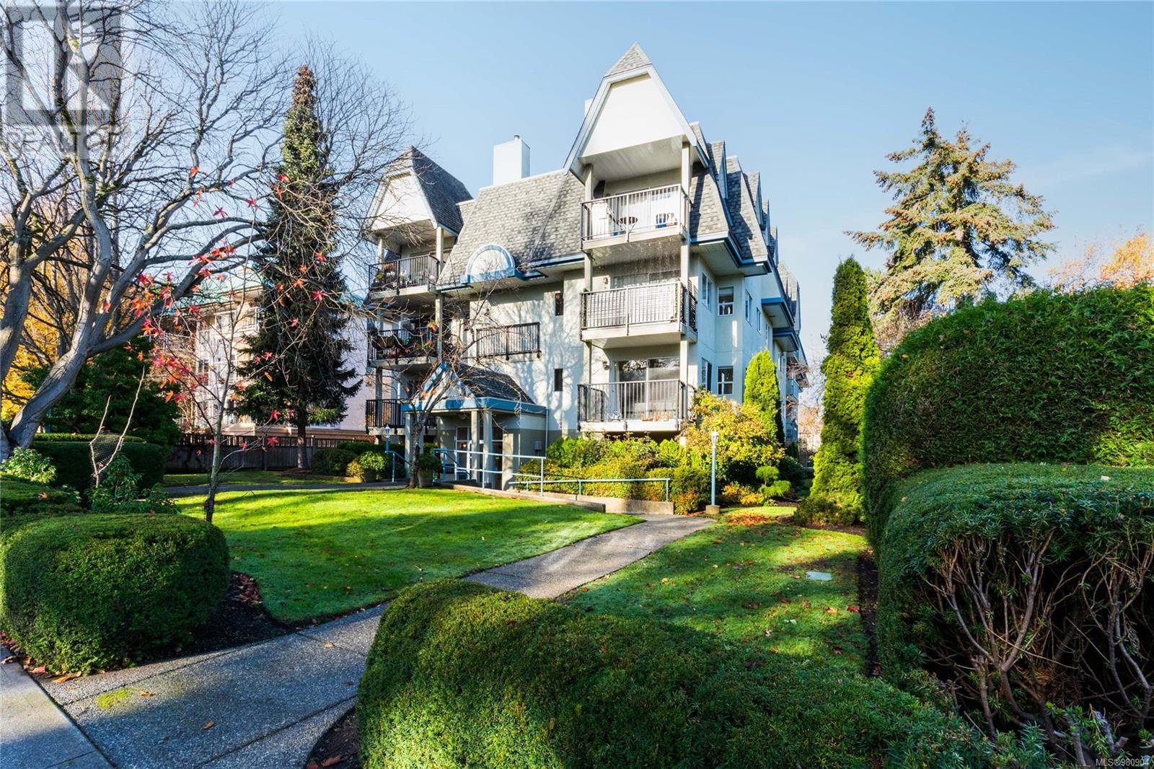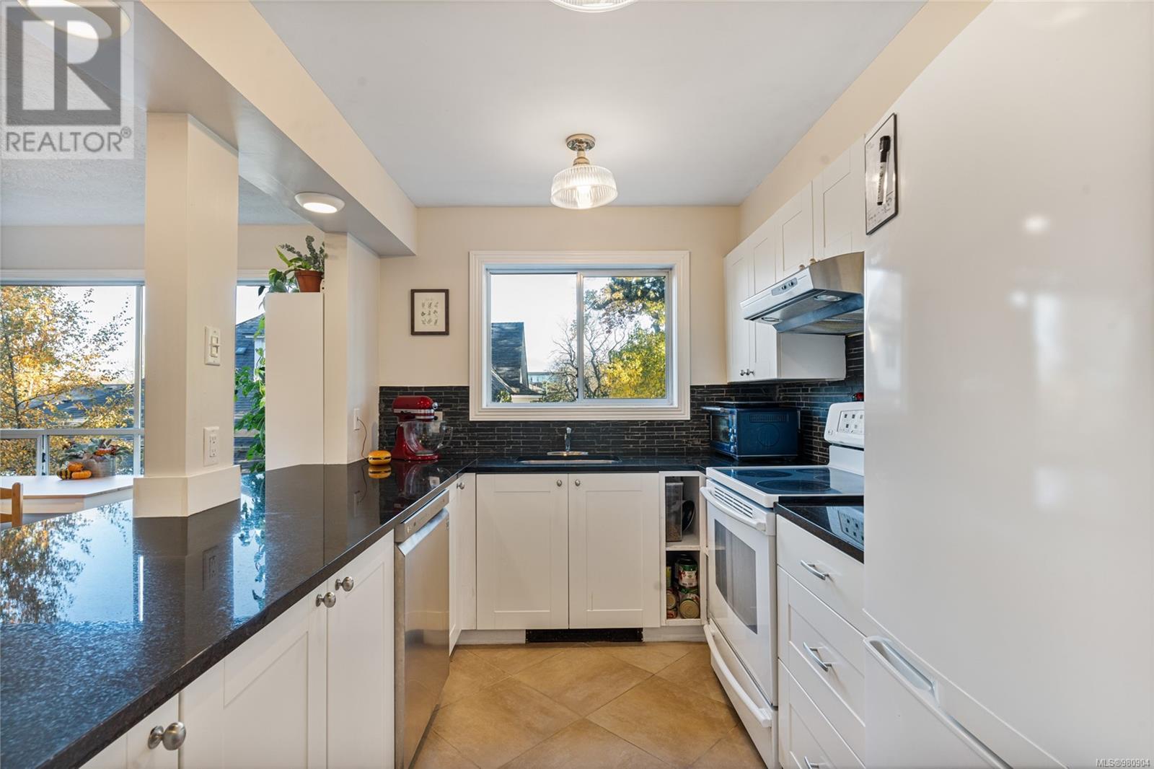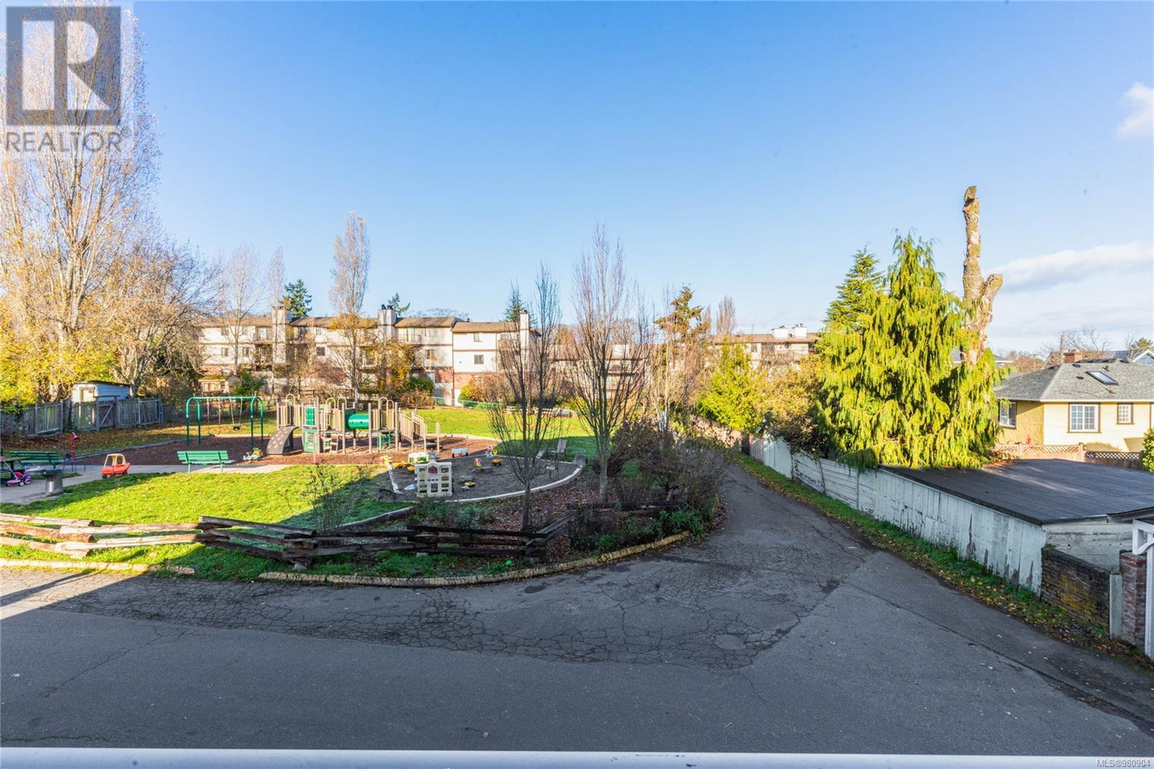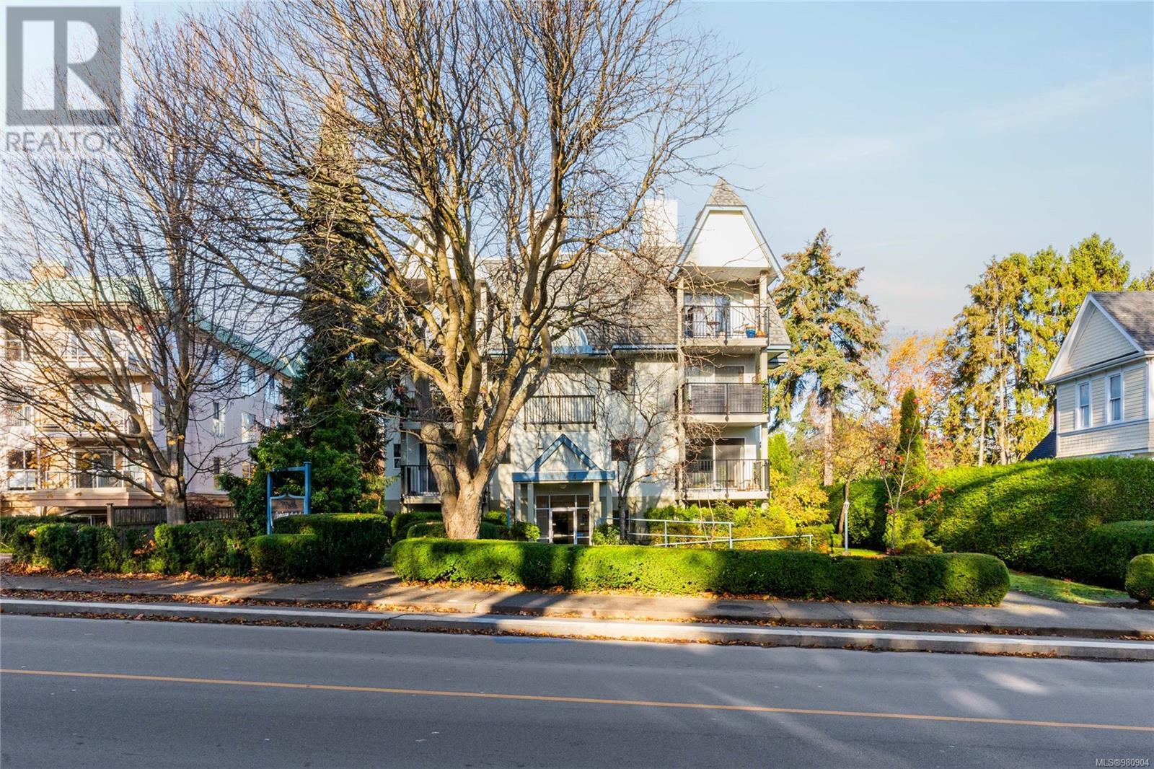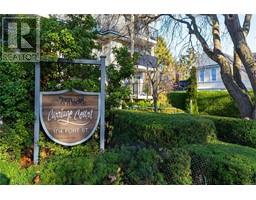2 Bedroom
2 Bathroom
1154 sqft
Fireplace
None
Baseboard Heaters
$599,900Maintenance,
$653.10 Monthly
Discover modern living in this 2 BED, 2 BATH condo offering 1,094 sq ft of thoughtfully designed space. Featuring an optimal floor plan with bedrooms separated by the living area, this home is perfect for privacy and comfort. Bright and inviting, the open layout is complemented by a cozy gas fireplace, included in the strata fee. Updates include a sleek kitchen with ample storage, refreshed bathrooms, flooring and paint. The spacious primary bedroom, in-suite laundry, secure underground parking, and extra storage add convenience. Located next to Fern Street Park, this home is steps from Urban Grocer, Vessel, cafés, and restaurants, while offering easy access to the charm of Oak Bay and Fernwood Villages and the vibrant downtown core. With a Walk Score of 87 and a Bike Score of 93, this home is ideal for an active, convenient lifestyle. Set in a professionally managed, cat-friendly building with rentals allowed—don’t miss this stylish, move-in-ready home! (id:46227)
Property Details
|
MLS® Number
|
980904 |
|
Property Type
|
Single Family |
|
Neigbourhood
|
Jubilee |
|
Community Name
|
The Carriage Court |
|
Community Features
|
Pets Allowed With Restrictions, Family Oriented |
|
Parking Space Total
|
1 |
Building
|
Bathroom Total
|
2 |
|
Bedrooms Total
|
2 |
|
Constructed Date
|
1990 |
|
Cooling Type
|
None |
|
Fireplace Present
|
Yes |
|
Fireplace Total
|
1 |
|
Heating Type
|
Baseboard Heaters |
|
Size Interior
|
1154 Sqft |
|
Total Finished Area
|
1094 Sqft |
|
Type
|
Apartment |
Parking
Land
|
Acreage
|
No |
|
Size Irregular
|
1154 |
|
Size Total
|
1154 Sqft |
|
Size Total Text
|
1154 Sqft |
|
Zoning Type
|
Multi-family |
Rooms
| Level |
Type |
Length |
Width |
Dimensions |
|
Main Level |
Laundry Room |
|
|
8'4 x 5'10 |
|
Main Level |
Bathroom |
|
|
4-Piece |
|
Main Level |
Bedroom |
|
|
9'10 x 10'2 |
|
Main Level |
Ensuite |
|
|
4-Piece |
|
Main Level |
Primary Bedroom |
|
|
14'8 x 13'2 |
|
Main Level |
Living Room |
|
|
12'9 x 14'10 |
|
Main Level |
Dining Room |
|
|
15'5 x 11'0 |
|
Main Level |
Kitchen |
|
|
10'2 x 8'0 |
|
Main Level |
Entrance |
|
|
8'6 x 5'3 |
https://www.realtor.ca/real-estate/27663083/204-1714-fort-st-victoria-jubilee


