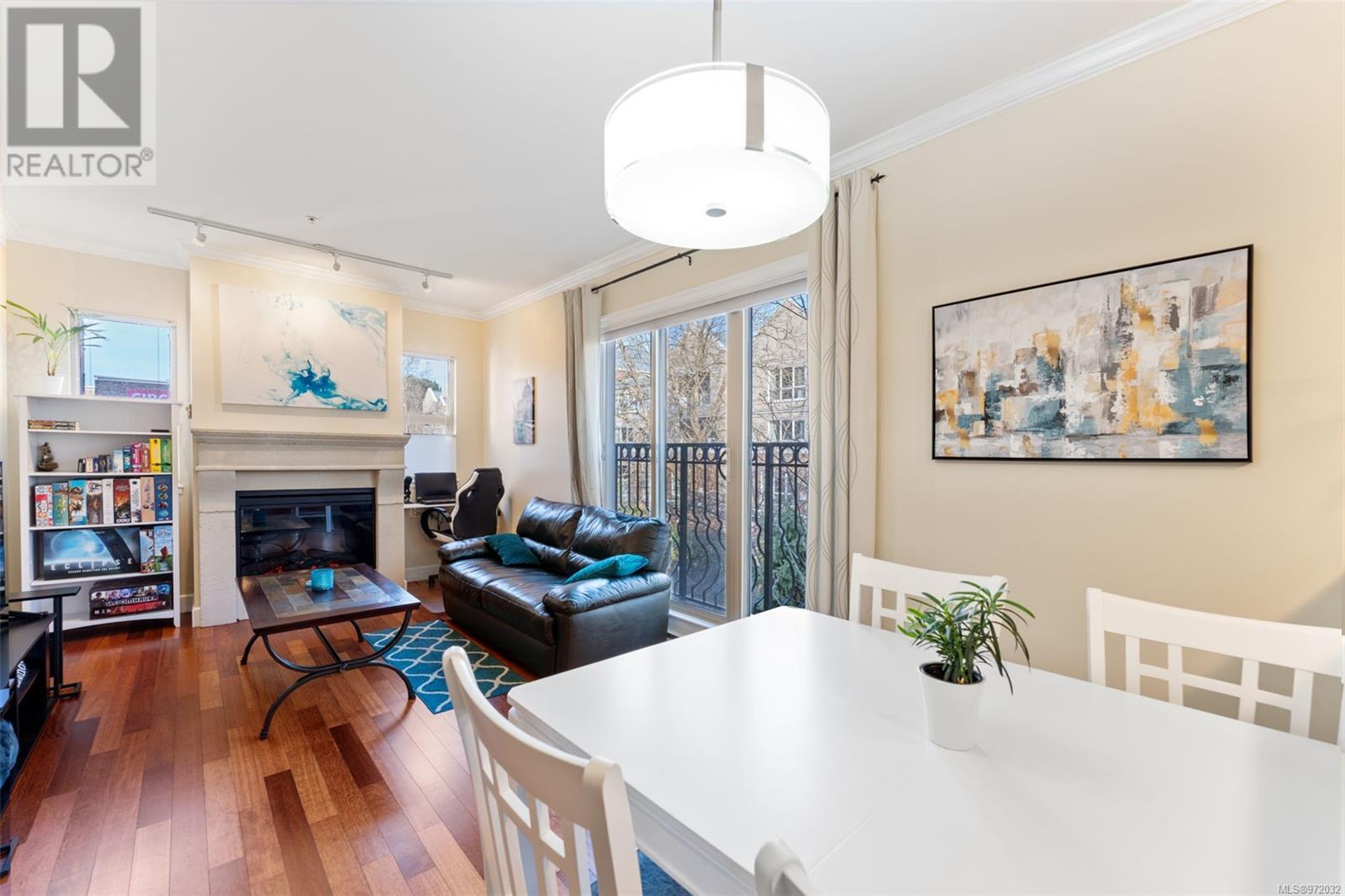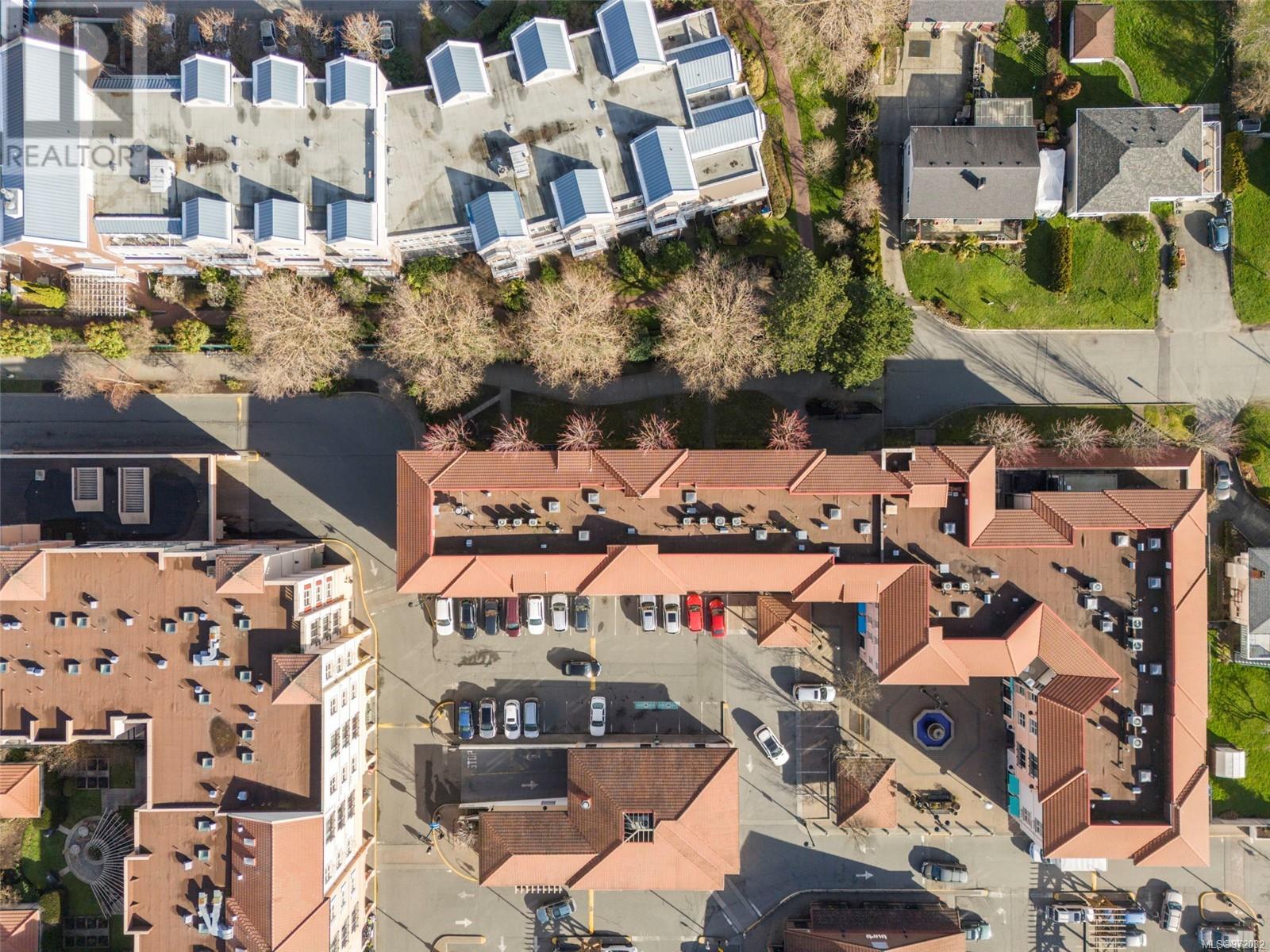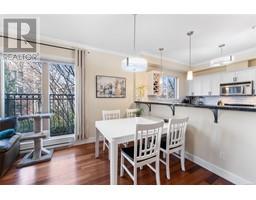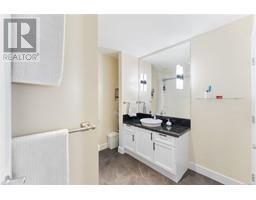204 1642 Mckenzie Ave Saanich, British Columbia V8N 0A3
$575,000Maintenance,
$506 Monthly
Maintenance,
$506 MonthlyExperience the quality of Dimore, melding charming Italian-inspired architecture with high quality finishings! This 2-Bed Corner unit on the quiet side of the building boasts lots of natural light and greenspace views. High ceilings, vinyl windows, sturdy workmanship, black Galaxy granite countertops, KitchenAid appliances, and luxurious Brazilian cherry hardwood floors. Updates throughout are unique to the building featuring a redone kitchen and bathroom, newer washer/dryer, and brand-new carpeting. The master bedroom is luxurious and easily fits a king bed, plus a massive walk-in closet. Whether you're seeking a home or an investment opportunity, the proximity to UVIC & Camosun College makes it highly desirable. A wealth of amenities within the Tuscany Village complex: the convenience of Thrifty Foods, dining options, and public transit all mere steps from your door. Features in-suite laundry, a secure underground parking stall, and a storage locker. Pet, rental, and family friendly! (id:46227)
Property Details
| MLS® Number | 972032 |
| Property Type | Single Family |
| Neigbourhood | Lambrick Park |
| Community Name | Tuscany Village |
| Community Features | Pets Allowed With Restrictions, Family Oriented |
| Features | Central Location, Other |
| Parking Space Total | 1 |
| Plan | Vis6357 |
Building
| Bathroom Total | 1 |
| Bedrooms Total | 2 |
| Architectural Style | Other |
| Constructed Date | 2007 |
| Cooling Type | None |
| Fire Protection | Fire Alarm System, Sprinkler System-fire |
| Fireplace Present | Yes |
| Fireplace Total | 1 |
| Heating Fuel | Electric |
| Heating Type | Baseboard Heaters |
| Size Interior | 905 Sqft |
| Total Finished Area | 896 Sqft |
| Type | Apartment |
Land
| Access Type | Road Access |
| Acreage | No |
| Size Irregular | 896 |
| Size Total | 896 Sqft |
| Size Total Text | 896 Sqft |
| Zoning Type | Residential |
Rooms
| Level | Type | Length | Width | Dimensions |
|---|---|---|---|---|
| Main Level | Bathroom | 4-Piece | ||
| Main Level | Balcony | 8'8 x 1'1 | ||
| Main Level | Primary Bedroom | 16'0 x 10'4 | ||
| Main Level | Bedroom | 12'1 x 7'9 | ||
| Main Level | Living Room | 12'6 x 10'10 | ||
| Main Level | Eating Area | 7'9 x 10'10 | ||
| Main Level | Other | 12'10 x 8'8 | ||
| Main Level | Kitchen | 8'10 x 11'13 | ||
| Main Level | Entrance | 5'4 x 8'4 |
https://www.realtor.ca/real-estate/27261928/204-1642-mckenzie-ave-saanich-lambrick-park






































