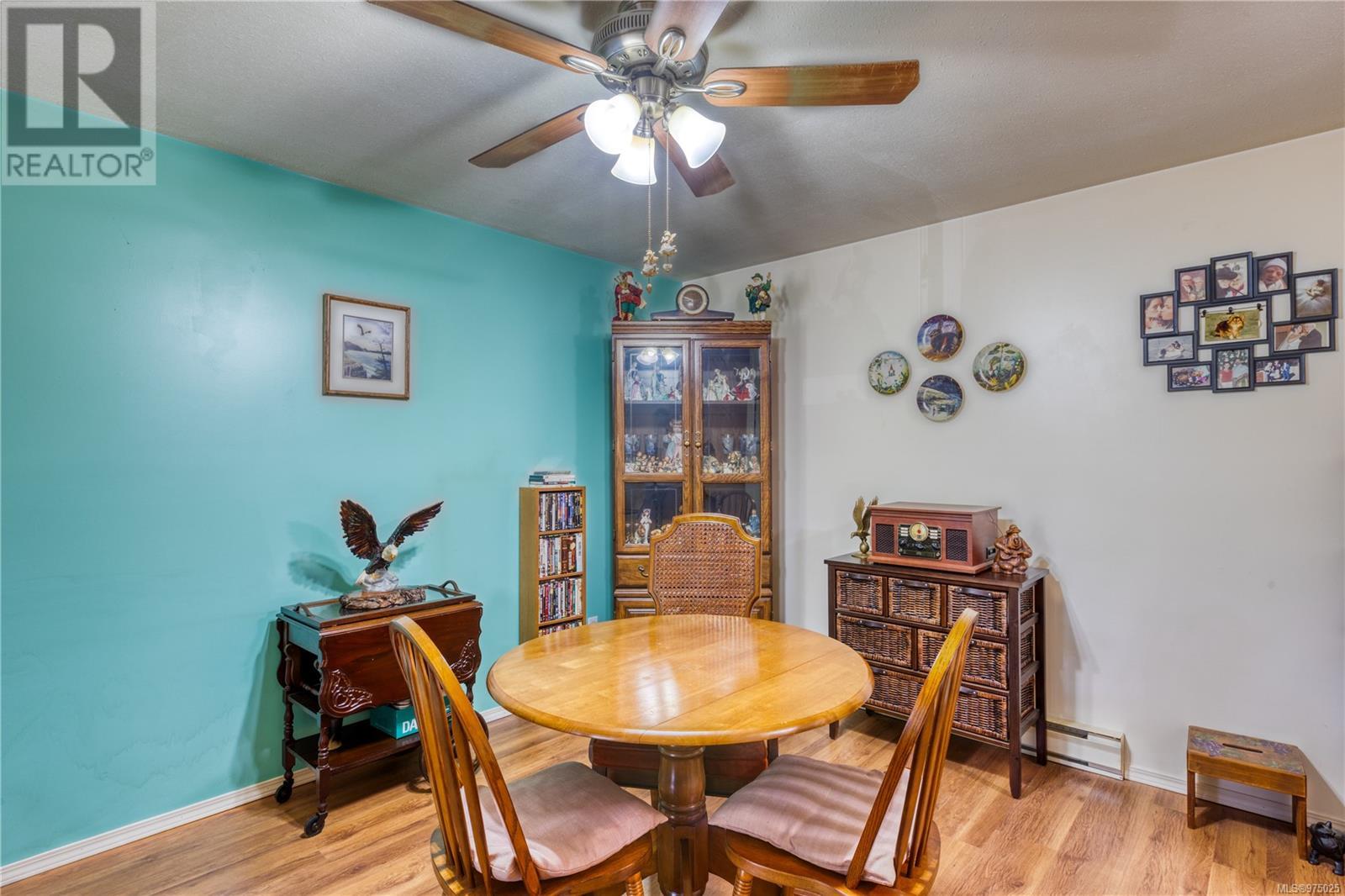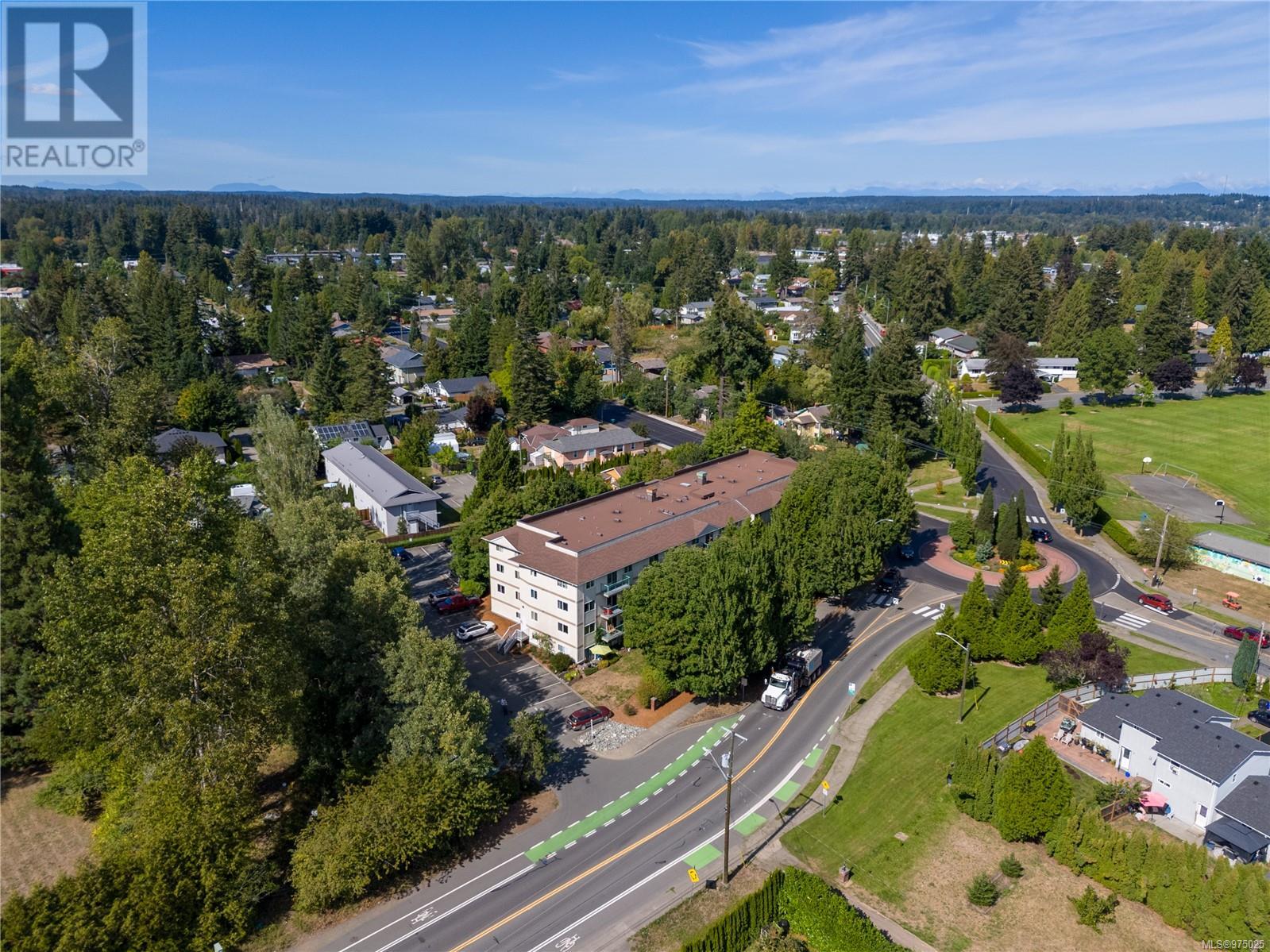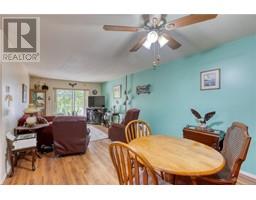2 Bedroom
1 Bathroom
909 sqft
None
Baseboard Heaters
$367,500Maintenance,
$284.35 Monthly
Welcome to Craigmark Place, which features a warm and inviting interior with furnished lobby area, secured entry, elevator, storage lockers and ample parking. This 2-bedroom, 1 bath condo has had some updates since new. The carpets were replaced with easy care laminate and vinyl in all the common areas, with carpet in both bedrooms. The bathroom was updated with an easy access walk-in shower, and the kitchen was updated with a dishwasher. This pet-friendly unit has a laundry room with plenty of storage, and there is a bonus storage locker included on the same floor. Perfectly situated within walking distance to vibrant downtown Courtenay, you'll have easy access to local shops, eateries, and entertainment. Close to public transportation and schools, and just a stone's throw from parks, it caters to various life stages, from young families to retirees desiring a community-oriented environment. This building is a winner for investors, first time buyers, retirees, or anyone who is looking for a great opportunity to get into the market! (id:46227)
Property Details
|
MLS® Number
|
975025 |
|
Property Type
|
Single Family |
|
Neigbourhood
|
Courtenay City |
|
Community Features
|
Pets Allowed, Family Oriented |
|
Features
|
Central Location, Other |
|
Parking Space Total
|
1 |
|
Plan
|
Vis3772 |
Building
|
Bathroom Total
|
1 |
|
Bedrooms Total
|
2 |
|
Constructed Date
|
1995 |
|
Cooling Type
|
None |
|
Heating Fuel
|
Electric |
|
Heating Type
|
Baseboard Heaters |
|
Size Interior
|
909 Sqft |
|
Total Finished Area
|
909 Sqft |
|
Type
|
Apartment |
Parking
Land
|
Acreage
|
No |
|
Size Irregular
|
936 |
|
Size Total
|
936 Sqft |
|
Size Total Text
|
936 Sqft |
|
Zoning Description
|
R4 |
|
Zoning Type
|
Multi-family |
Rooms
| Level |
Type |
Length |
Width |
Dimensions |
|
Main Level |
Laundry Room |
|
|
9'9 x 5'9 |
|
Main Level |
Bathroom |
|
|
3-Piece |
|
Main Level |
Bedroom |
14 ft |
11 ft |
14 ft x 11 ft |
|
Main Level |
Primary Bedroom |
14 ft |
11 ft |
14 ft x 11 ft |
|
Main Level |
Kitchen |
|
|
8'4 x 7'7 |
|
Main Level |
Dining Room |
|
|
12'3 x 11'3 |
|
Main Level |
Living Room |
|
|
13'10 x 11'3 |
https://www.realtor.ca/real-estate/27366506/204-1355-cumberland-rd-courtenay-courtenay-city
















































