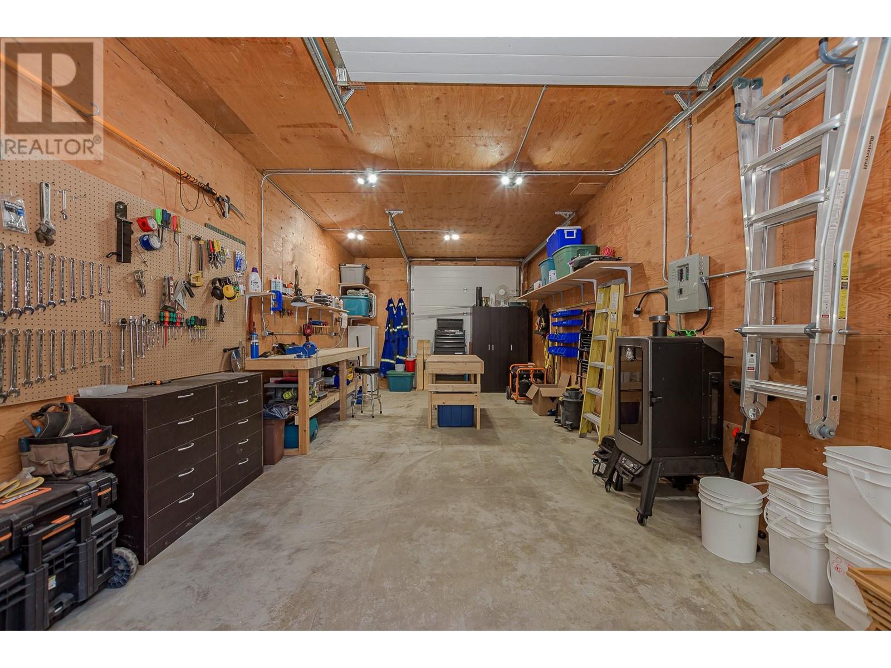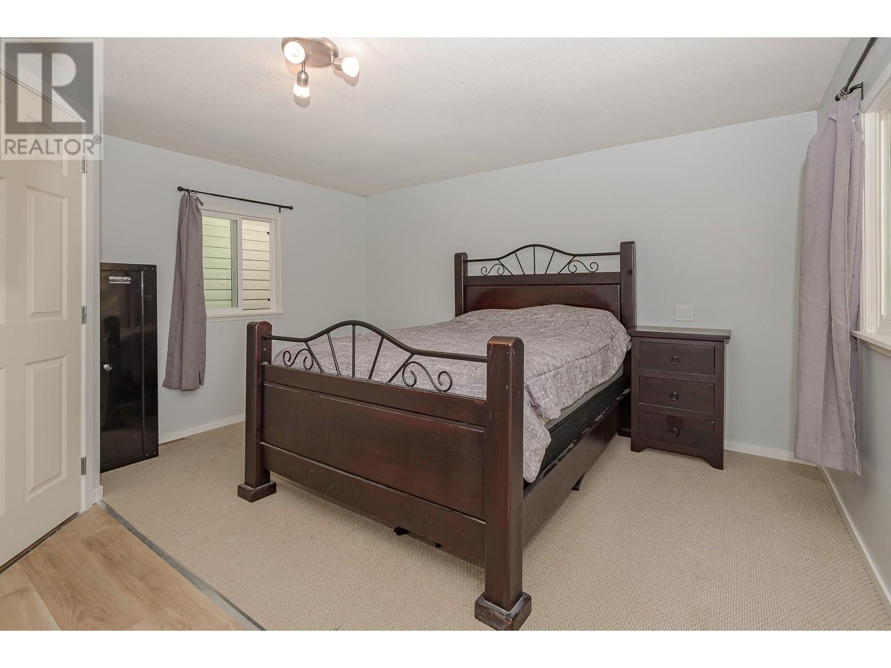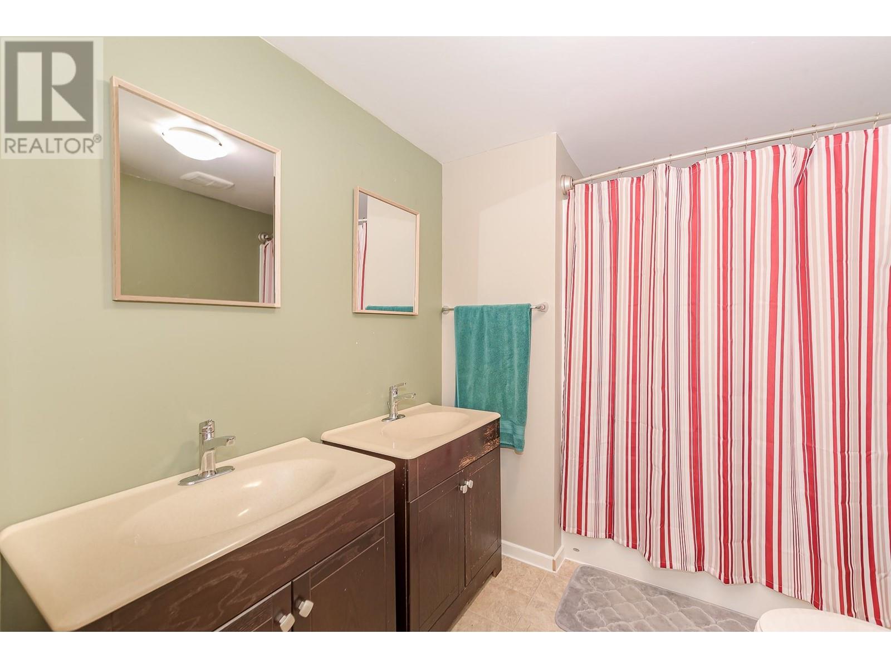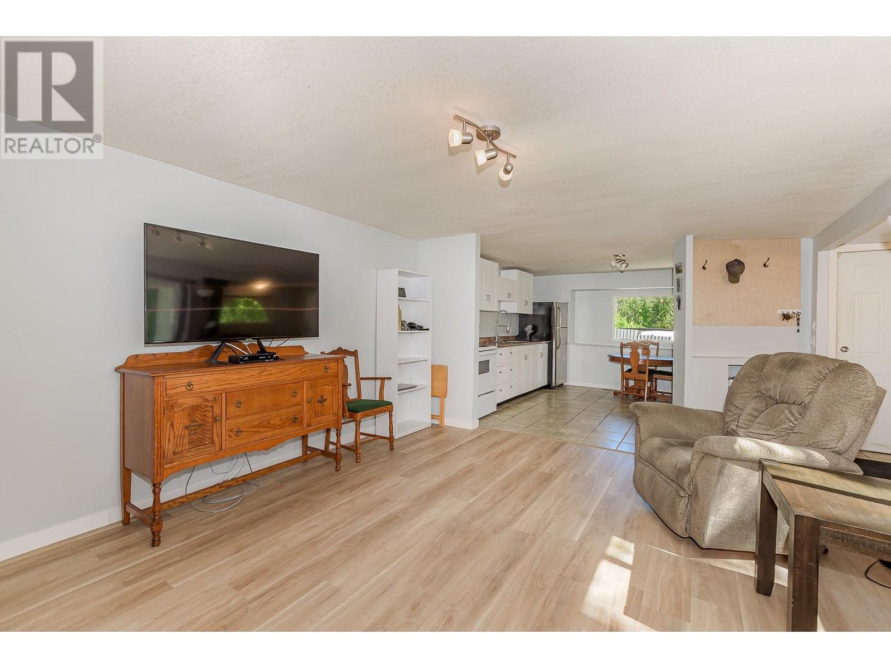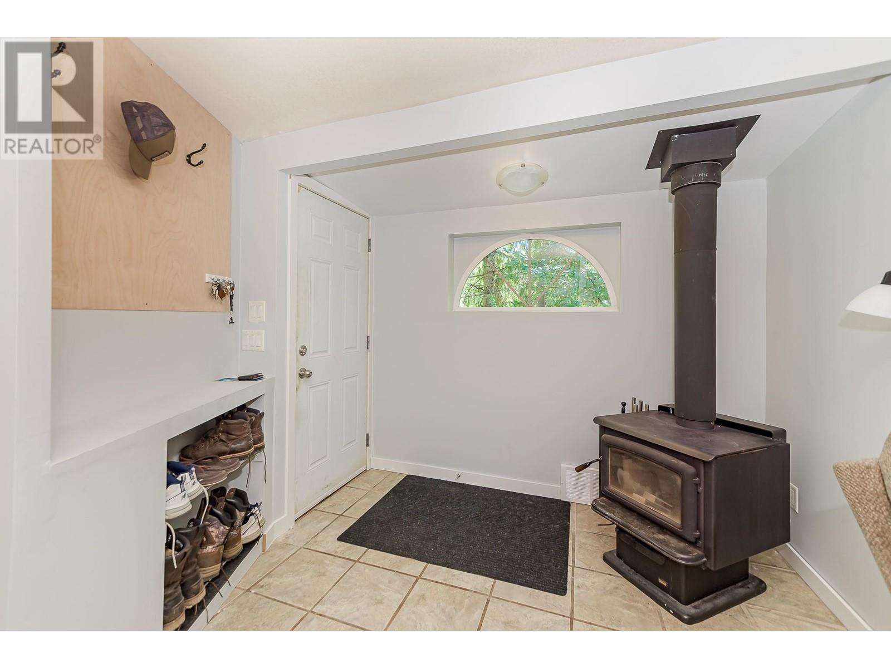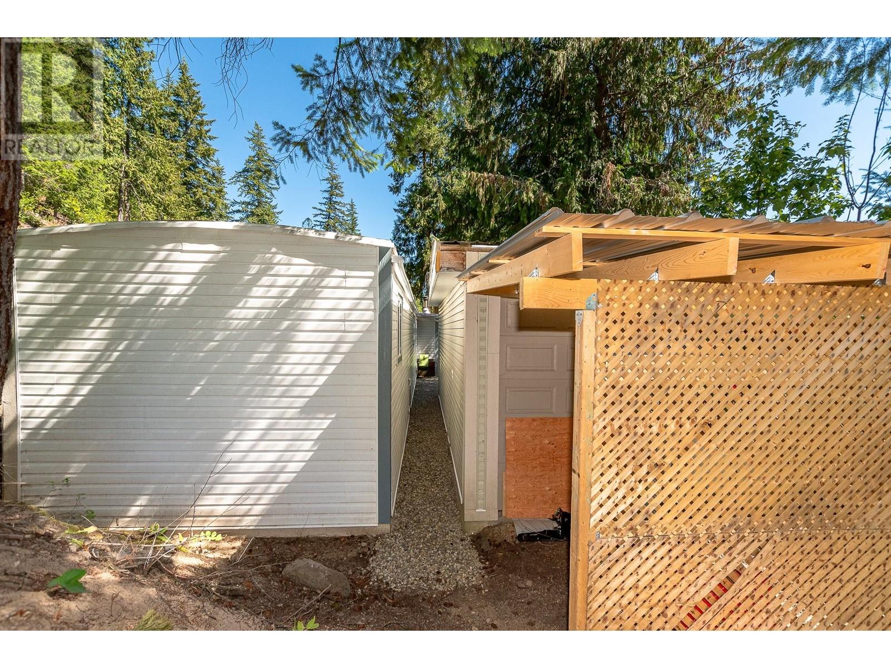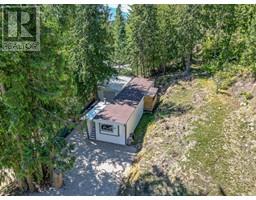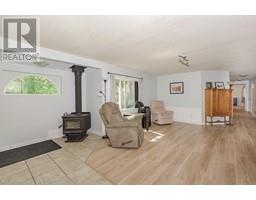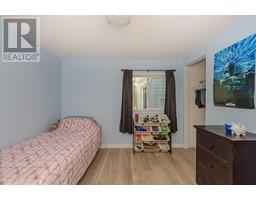2 Bedroom
1 Bathroom
910 sqft
Fireplace
Window Air Conditioner
Forced Air, Stove
$219,000Maintenance, Pad Rental
$470 Monthly
Uniquely Private and well updated with a large garage/shop, this classy home has all the features you are looking for! This spacious yet affordable home sits at the top of Cedar Ridge MHP, making for a private setting at the end of a no-thru road and backing onto crown land. Check out the generous 14x30' detached shop space for all the toys and projects. Many updates have taken place over the past few years including a brand new furnace in 2023, All plumbing replaced with Pex, new HWT in 2023, new gutters, fresh paint, trim and flooring. Just move in and enjoy. There is a lovely wood stove to heat up the main living space in the winter and a desirable two bedroom floor plan to suit most buyers. you will love the tranquility this quiet corner offers and the parking area is suitable for several vehicles. Don't hesitate on this one as it may not stick around too long. (id:46227)
Property Details
|
MLS® Number
|
10321085 |
|
Property Type
|
Single Family |
|
Neigbourhood
|
Sicamous |
|
Community Features
|
Pet Restrictions, Pets Allowed With Restrictions |
|
Features
|
Private Setting |
|
Parking Space Total
|
1 |
Building
|
Bathroom Total
|
1 |
|
Bedrooms Total
|
2 |
|
Appliances
|
Refrigerator, Range - Electric, Water Heater - Electric, Hood Fan, Washer/dryer Stack-up |
|
Constructed Date
|
1973 |
|
Cooling Type
|
Window Air Conditioner |
|
Exterior Finish
|
Vinyl Siding |
|
Fireplace Fuel
|
Wood |
|
Fireplace Present
|
Yes |
|
Fireplace Type
|
Conventional |
|
Flooring Type
|
Carpeted, Vinyl |
|
Foundation Type
|
Block |
|
Heating Fuel
|
Electric, Wood |
|
Heating Type
|
Forced Air, Stove |
|
Roof Material
|
Other |
|
Roof Style
|
Unknown |
|
Stories Total
|
1 |
|
Size Interior
|
910 Sqft |
|
Type
|
Manufactured Home |
|
Utility Water
|
Community Water User's Utility |
Parking
|
See Remarks
|
|
|
Detached Garage
|
1 |
Land
|
Acreage
|
No |
|
Sewer
|
Septic Tank |
|
Size Total Text
|
Under 1 Acre |
|
Zoning Type
|
Unknown |
Rooms
| Level |
Type |
Length |
Width |
Dimensions |
|
Main Level |
Primary Bedroom |
|
|
13'4'' x 15'4'' |
|
Main Level |
Laundry Room |
|
|
9'9'' x 6'1'' |
|
Main Level |
5pc Bathroom |
|
|
9'8'' x 8'3'' |
|
Main Level |
Bedroom |
|
|
9'11'' x 11'5'' |
|
Main Level |
Living Room |
|
|
13'7'' x 17'8'' |
|
Main Level |
Foyer |
|
|
7' x 8' |
|
Main Level |
Kitchen |
|
|
12' x 13'7'' |
https://www.realtor.ca/real-estate/27249923/2036-solsqua-sicamous-road-unit-9-sicamous-sicamous




