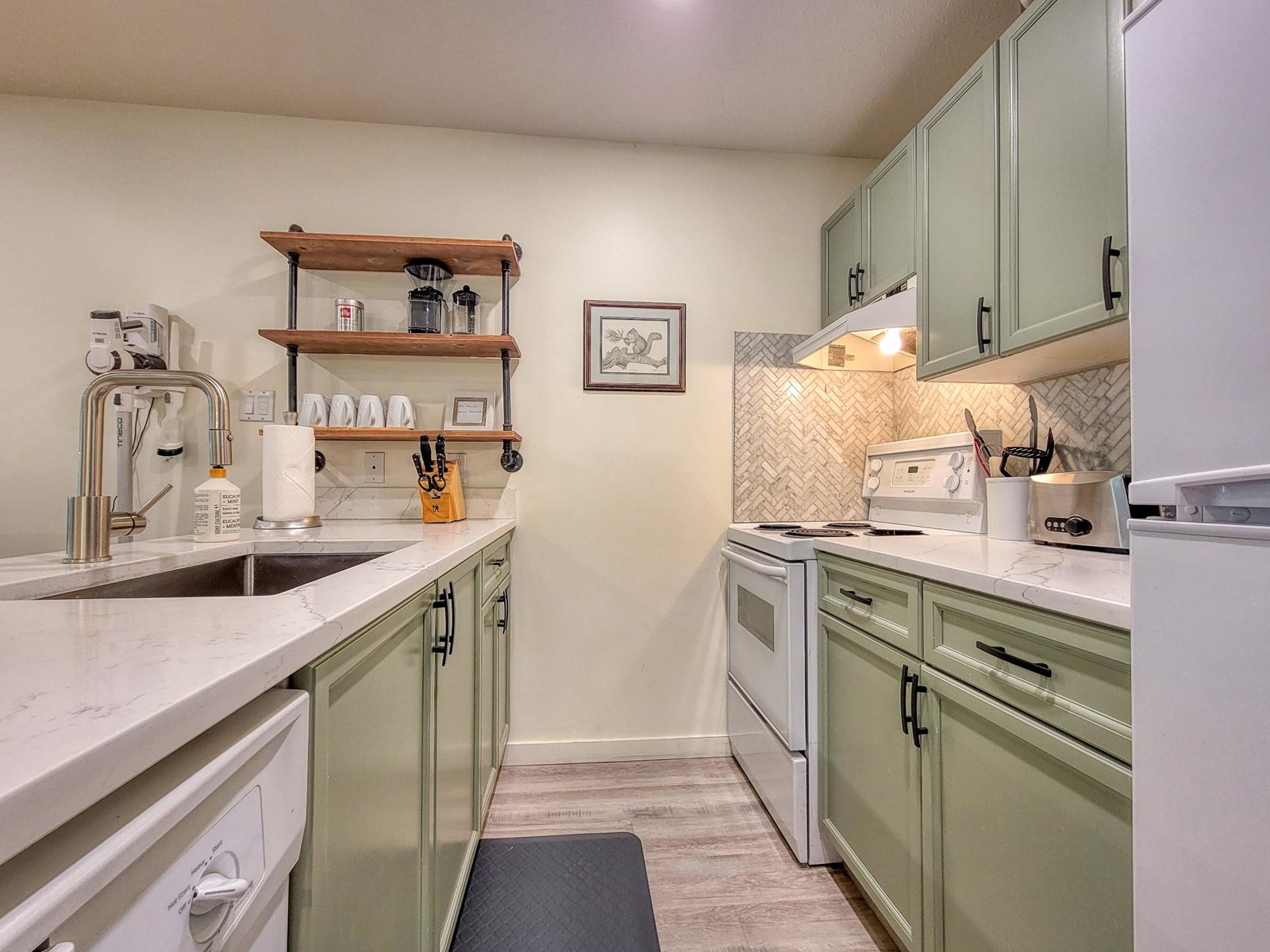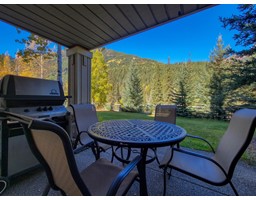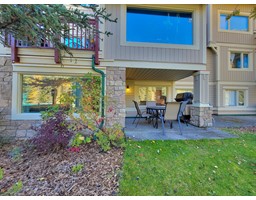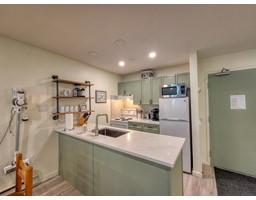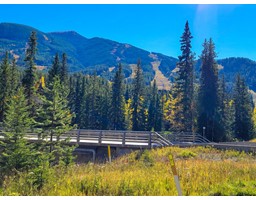1 Bedroom
1 Bathroom
636 sqft
Baseboard Heaters
$314,900
*Renovated! *Creekside! *Spacious! *Accessible *Affordable THE PERFECT PANORAMA CONDO is now available and ready for quick possession, enjoy this winter season and Christmas in the mountains! Welcome to #201 Toby Lodge, this tastefully renovated ground floor suite does not feel like your typical Toby or lower village unit. No ugly fireplace here! And the result is an amazingly open and spacious home! Gorgeous vinyl plank floors, stunning bathroom, quartz countertops, flat drywalled ceilings with pot lights- the list goes on and on! And the location!!! Walking out onto an amazing green space with the sound of Toby Creek in the background- a quick stroll or ski to the 'People Mover' Gondola and up to the upper village, or just hang out in the lower village and enjoy the outdoor pool, the tennis courts and mini golf right across the bridge, and super close to the 'General Store' for cold beverages and refreshments! The strata fees of $717.33 per month include all utilities and are far more affordable compared to bigger units. Your own key pad on the door and no messing around with Front Desk or extra room key charges from the resort! Start making memories and enjoying with this perfect unit! (id:46227)
Property Details
|
MLS® Number
|
2479974 |
|
Property Type
|
Single Family |
|
Neigbourhood
|
Panorama |
|
Community Name
|
Toby Creek Lodge |
|
Amenities Near By
|
Recreation |
|
Community Features
|
Rentals Allowed |
|
Structure
|
Tennis Court |
|
View Type
|
River View, Mountain View |
Building
|
Bathroom Total
|
1 |
|
Bedrooms Total
|
1 |
|
Amenities
|
Laundry Facility, Sauna, Racquet Courts |
|
Appliances
|
Refrigerator, Dishwasher, Range - Electric |
|
Constructed Date
|
1981 |
|
Exterior Finish
|
Wood Siding |
|
Heating Type
|
Baseboard Heaters |
|
Roof Material
|
Asphalt Shingle |
|
Roof Style
|
Unknown |
|
Size Interior
|
636 Sqft |
|
Type
|
Apartment |
|
Utility Water
|
Private Utility |
Parking
Land
|
Acreage
|
No |
|
Land Amenities
|
Recreation |
|
Sewer
|
Municipal Sewage System |
|
Size Total
|
0|under 1 Acre |
|
Size Total Text
|
0|under 1 Acre |
|
Surface Water
|
Creeks |
|
Zoning Type
|
Unknown |
Rooms
| Level |
Type |
Length |
Width |
Dimensions |
|
Main Level |
Kitchen |
|
|
7'3'' x 7'2'' |
|
Main Level |
Dining Room |
|
|
12'0'' x 9'4'' |
|
Main Level |
Bedroom |
|
|
9'11'' x 15'6'' |
|
Main Level |
Living Room |
|
|
12'0'' x 13'0'' |
|
Main Level |
4pc Bathroom |
|
|
Measurements not available |
https://www.realtor.ca/real-estate/27520371/2035-panorama-drive-unit-201-panorama-panorama



