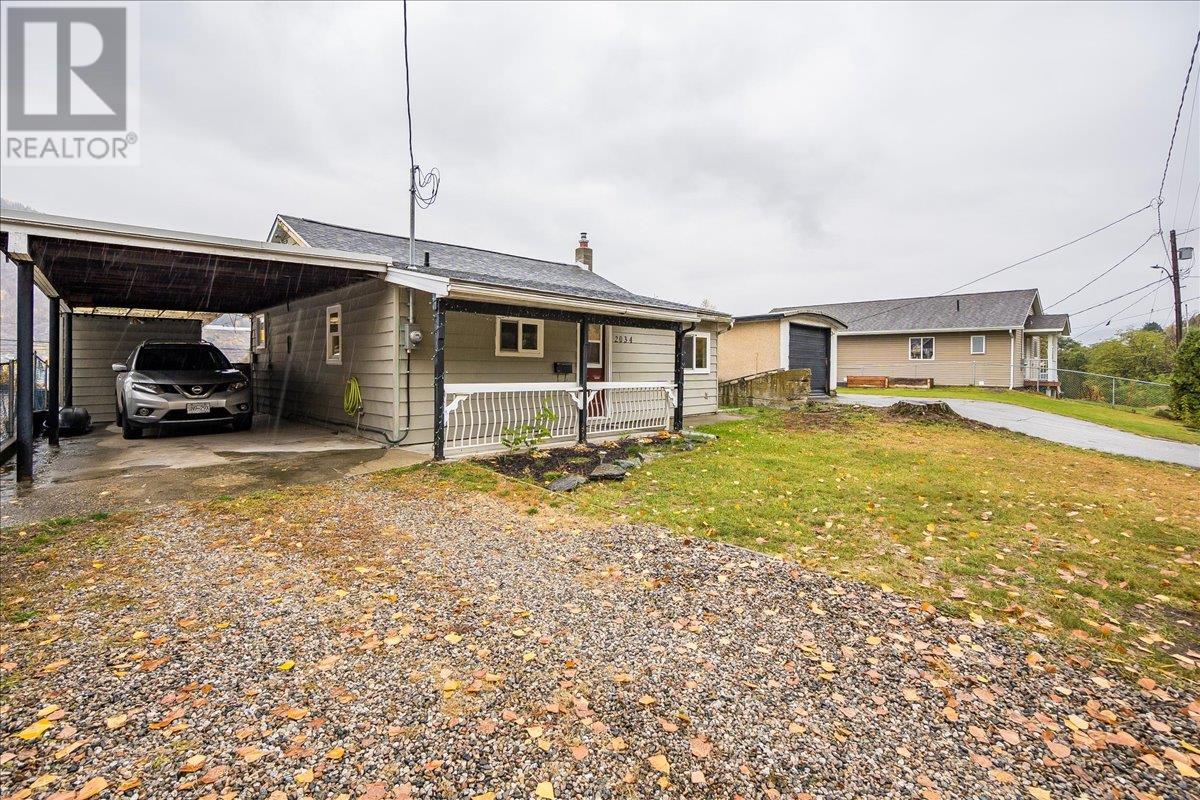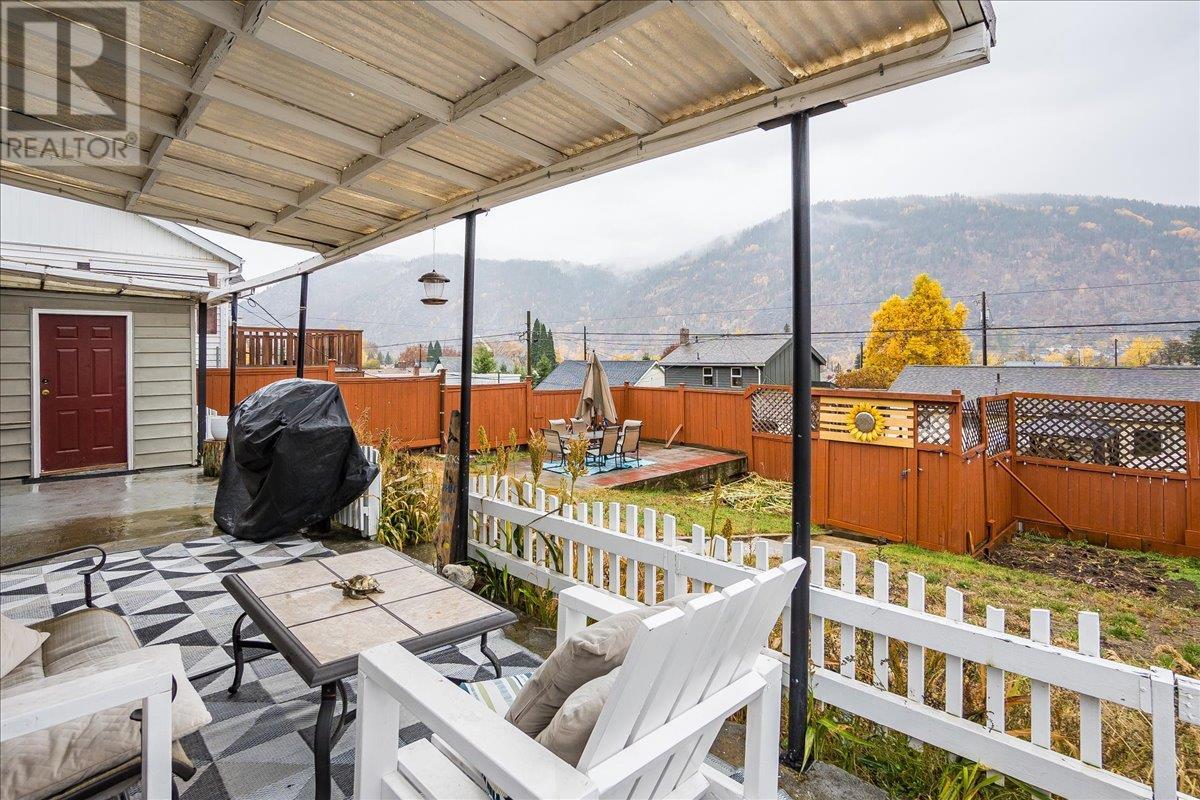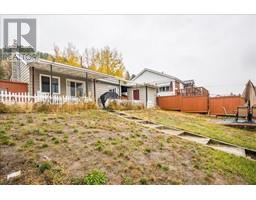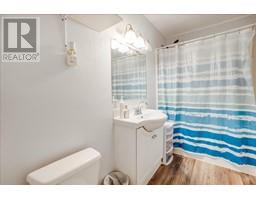2 Bedroom
1 Bathroom
765 sqft
Central Air Conditioning
Forced Air, See Remarks
$325,000
Cute as a button! This adorable 2 bedroom, 1 bathroom home is located in the desirable neighbourhood of Shaver's Bench, close to schools, the hospital, and downtown shopping. Both bedrooms in this home are found on the main floor, along with the newly renovated bathroom, the kitchen, and the living room. Step right outside to your covered patio to enjoy your large, fenced backyard complete with storage and access to the alleyway and detached garage. The dedicated laundry space and plenty of storage is found in the basement - bring your finishing ideas and add more living space! The mechanical systems in this house are sound with a new (2023) hot water tank, and a roof, furnace, and a/c at approx. 10 years old. There's not much to do here but move-in and enjoy! Schedule your private viewing today. (id:46227)
Property Details
|
MLS® Number
|
10327401 |
|
Property Type
|
Single Family |
|
Neigbourhood
|
Trail |
|
Amenities Near By
|
Golf Nearby, Public Transit, Airport, Park, Recreation, Schools, Shopping, Ski Area |
|
Community Features
|
Family Oriented |
|
Parking Space Total
|
4 |
Building
|
Bathroom Total
|
1 |
|
Bedrooms Total
|
2 |
|
Appliances
|
Refrigerator, Dishwasher, Dryer, Oven, Washer |
|
Basement Type
|
Full |
|
Constructed Date
|
1940 |
|
Construction Style Attachment
|
Detached |
|
Cooling Type
|
Central Air Conditioning |
|
Flooring Type
|
Mixed Flooring |
|
Heating Type
|
Forced Air, See Remarks |
|
Roof Material
|
Asphalt Shingle |
|
Roof Style
|
Unknown |
|
Stories Total
|
1 |
|
Size Interior
|
765 Sqft |
|
Type
|
House |
|
Utility Water
|
Municipal Water |
Parking
|
Carport
|
|
|
Detached Garage
|
1 |
Land
|
Acreage
|
No |
|
Fence Type
|
Fence |
|
Land Amenities
|
Golf Nearby, Public Transit, Airport, Park, Recreation, Schools, Shopping, Ski Area |
|
Sewer
|
Municipal Sewage System |
|
Size Irregular
|
0.11 |
|
Size Total
|
0.11 Ac|under 1 Acre |
|
Size Total Text
|
0.11 Ac|under 1 Acre |
|
Zoning Type
|
Residential |
Rooms
| Level |
Type |
Length |
Width |
Dimensions |
|
Basement |
Storage |
|
|
8'6'' x 7'3'' |
|
Basement |
Storage |
|
|
16'3'' x 5'11'' |
|
Basement |
Utility Room |
|
|
9'2'' x 6'7'' |
|
Basement |
Laundry Room |
|
|
12'4'' x 10'1'' |
|
Main Level |
Full Bathroom |
|
|
10'4'' x 4'11'' |
|
Main Level |
Bedroom |
|
|
10'8'' x 6'1'' |
|
Main Level |
Primary Bedroom |
|
|
11'11'' x 11'1'' |
|
Main Level |
Living Room |
|
|
14'1'' x 11'8'' |
|
Main Level |
Kitchen |
|
|
14'4'' x 8'10'' |
https://www.realtor.ca/real-estate/27615796/2034-eighth-avenue-trail-trail








































































