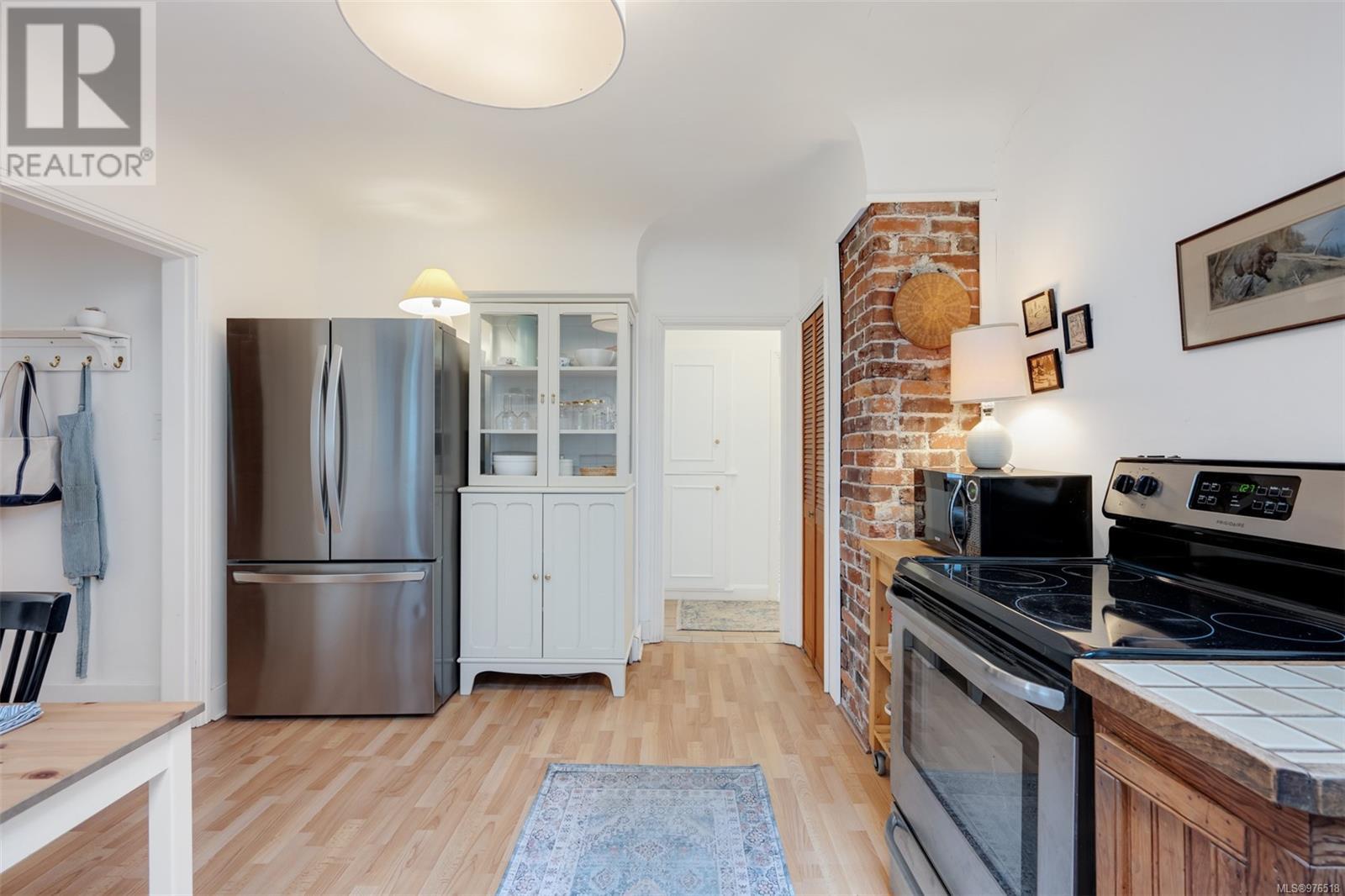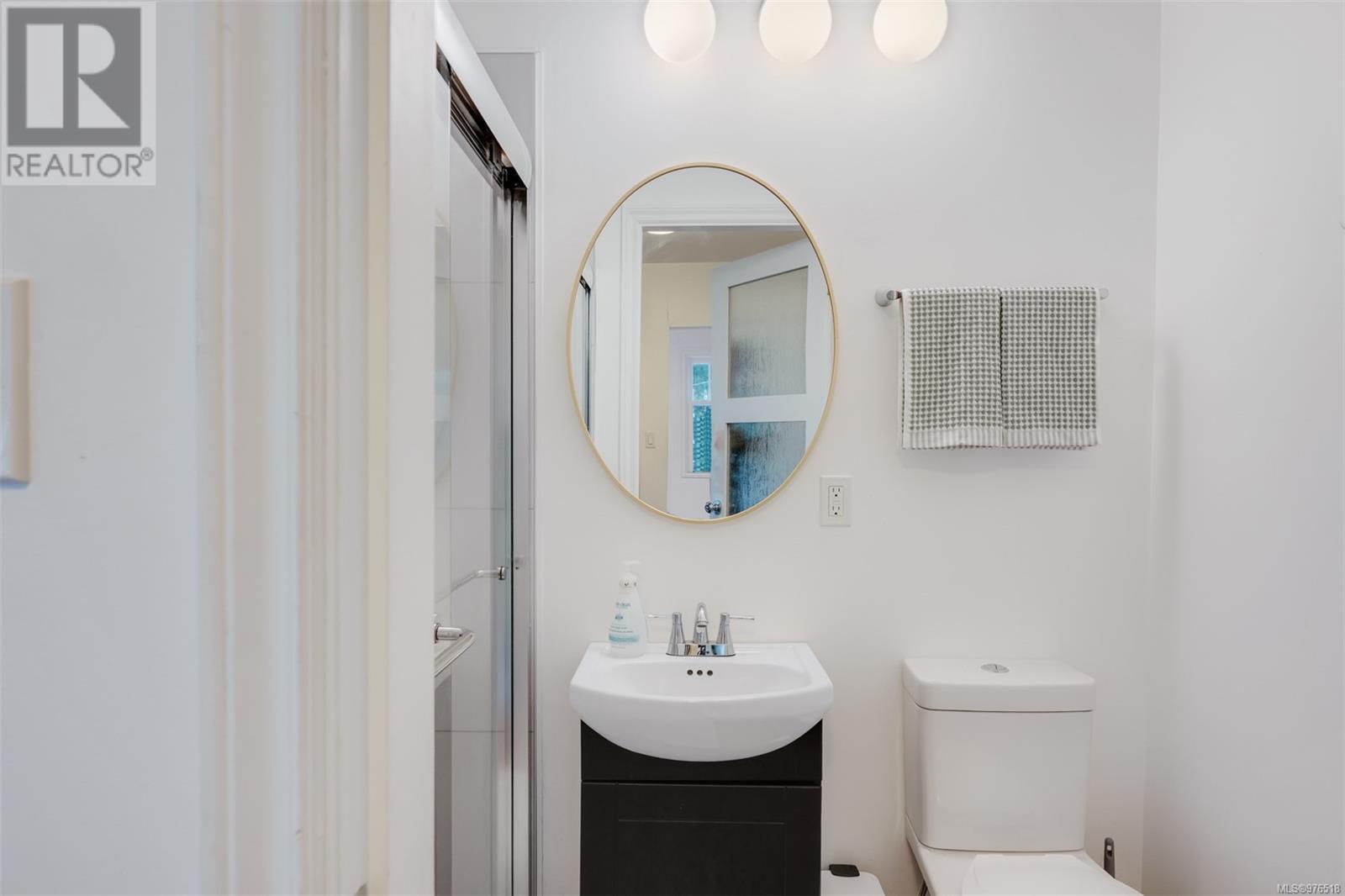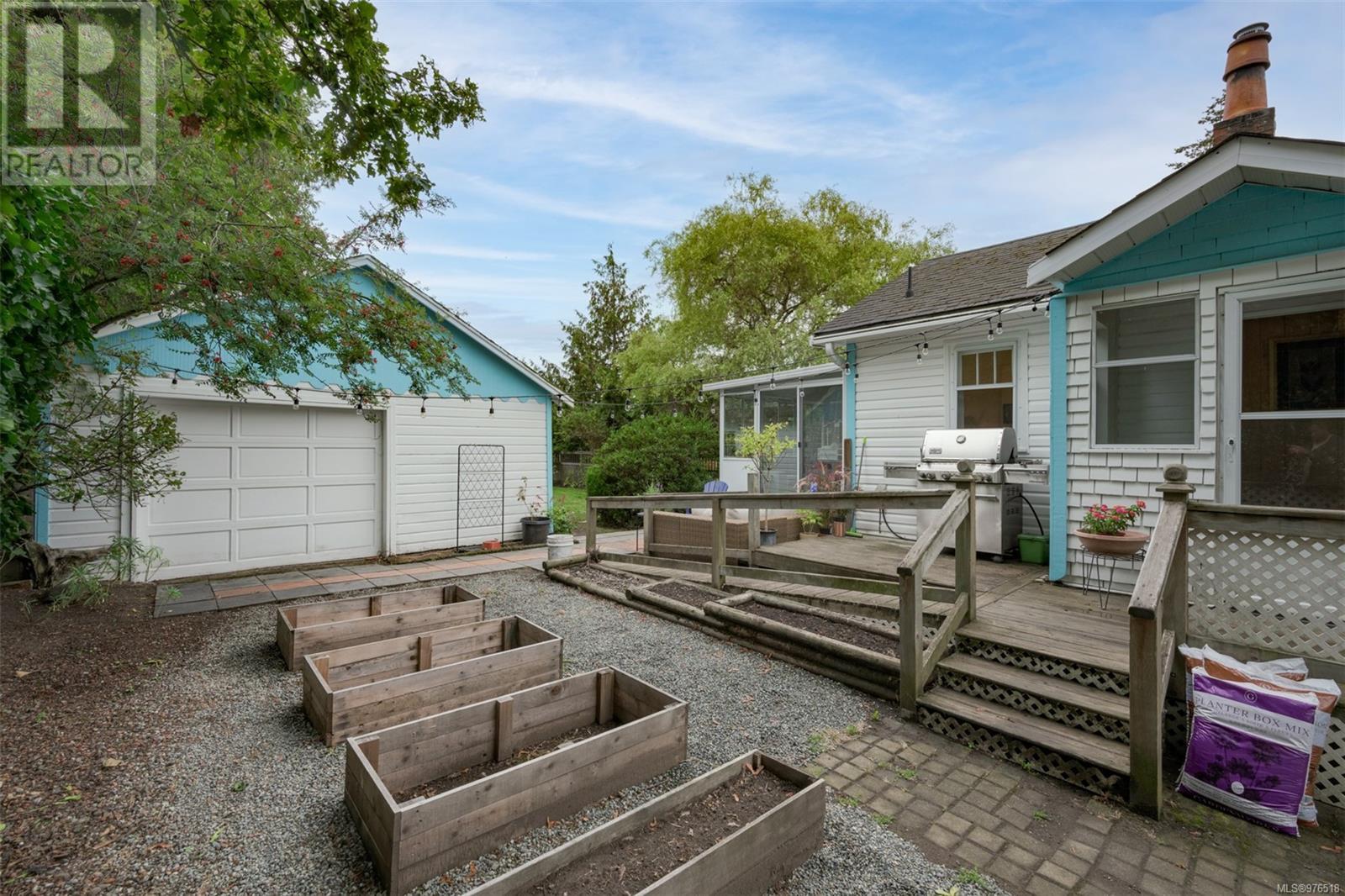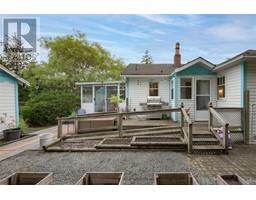2 Bedroom
2 Bathroom
1815 sqft
Character
None
Forced Air
$1,049,000
OPEN HOUSE SATURDAY OCT 5th 1-3 pm Welcome to the ''Cottage''! Embrace the charm of Oak Bay in this lovely ranch-style home. Inside, you'll find a cozy two-bedroom, two-bath residence with versatile bonus spaces, including a sunroom that could serve as a living room, office, or additional bedroom, as well as a 400 SqFt garage (new roof coming soon) for storage, garden tools, or a home gym. This home is bright and inviting throughout the year, featuring natural gas heating and elegant oak hardwood floors. Set on a 6,600 SqFt lot, the south-facing backyard is fully fenced, providing a private retreat perfect for relaxing or entertaining. With a central location, you're just a short stroll from Willow's Beach, the Old Farm Market, and Ruth & Dean for coffee. Don’t miss this opportunity to own a piece of Oak Bay’s charm—schedule a viewing today and discover the comfort and convenience of this delightful rancher! (id:46227)
Property Details
|
MLS® Number
|
976518 |
|
Property Type
|
Single Family |
|
Neigbourhood
|
Henderson |
|
Features
|
Level Lot, Southern Exposure, Other, Rectangular |
|
Parking Space Total
|
3 |
|
Structure
|
Patio(s) |
Building
|
Bathroom Total
|
2 |
|
Bedrooms Total
|
2 |
|
Architectural Style
|
Character |
|
Constructed Date
|
1948 |
|
Cooling Type
|
None |
|
Heating Fuel
|
Natural Gas |
|
Heating Type
|
Forced Air |
|
Size Interior
|
1815 Sqft |
|
Total Finished Area
|
1231 Sqft |
|
Type
|
House |
Land
|
Acreage
|
No |
|
Size Irregular
|
6600 |
|
Size Total
|
6600 Sqft |
|
Size Total Text
|
6600 Sqft |
|
Zoning Type
|
Residential |
Rooms
| Level |
Type |
Length |
Width |
Dimensions |
|
Main Level |
Patio |
|
|
10'10 x 12'3 |
|
Main Level |
Entrance |
|
|
3'9 x 6'2 |
|
Main Level |
Sunroom |
|
|
11'8 x 11'10 |
|
Main Level |
Bathroom |
|
|
3-Piece |
|
Main Level |
Laundry Room |
|
|
5'4 x 6'7 |
|
Main Level |
Bathroom |
|
|
3-Piece |
|
Main Level |
Bedroom |
|
|
11'0 x 11'1 |
|
Main Level |
Primary Bedroom |
|
|
12'0 x 10'8 |
|
Main Level |
Kitchen |
|
|
15'0 x 11'0 |
|
Main Level |
Living Room |
|
|
13'8 x 15'9 |
|
Main Level |
Entrance |
|
|
4'2 x 5'6 |
https://www.realtor.ca/real-estate/27440550/2033-carrick-st-oak-bay-henderson


























































