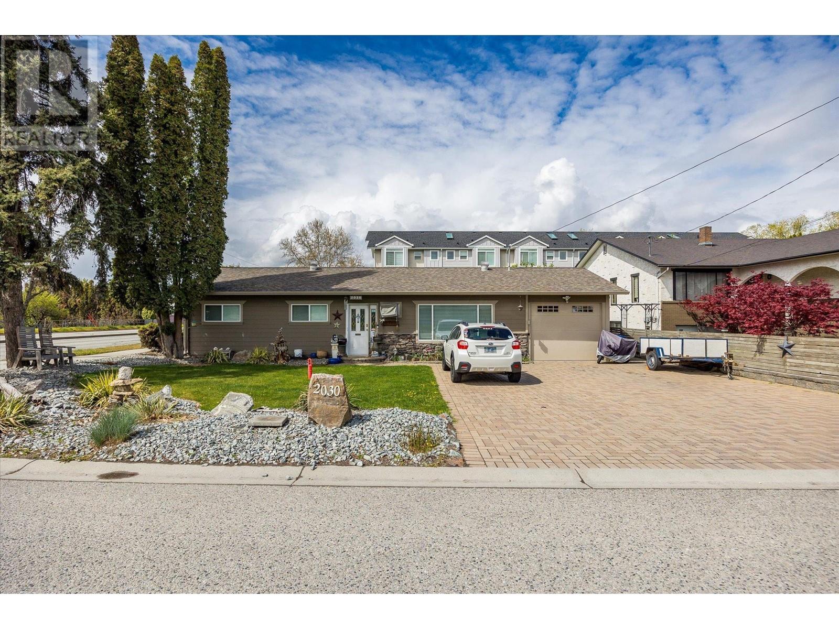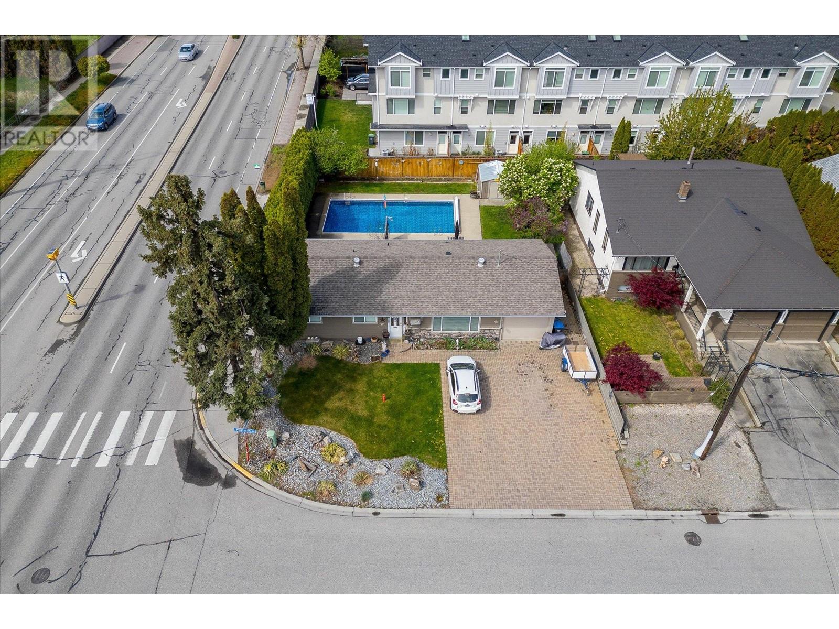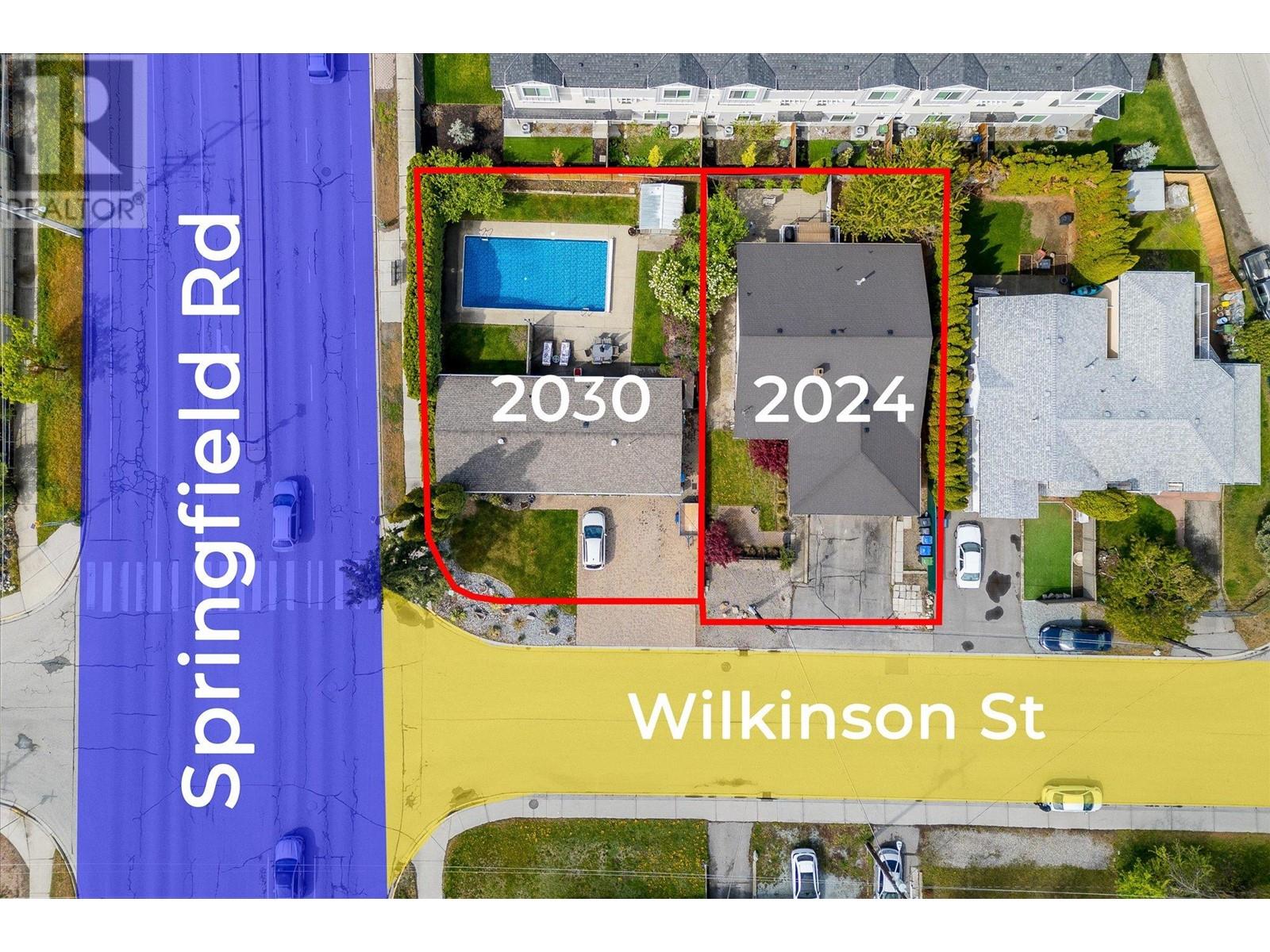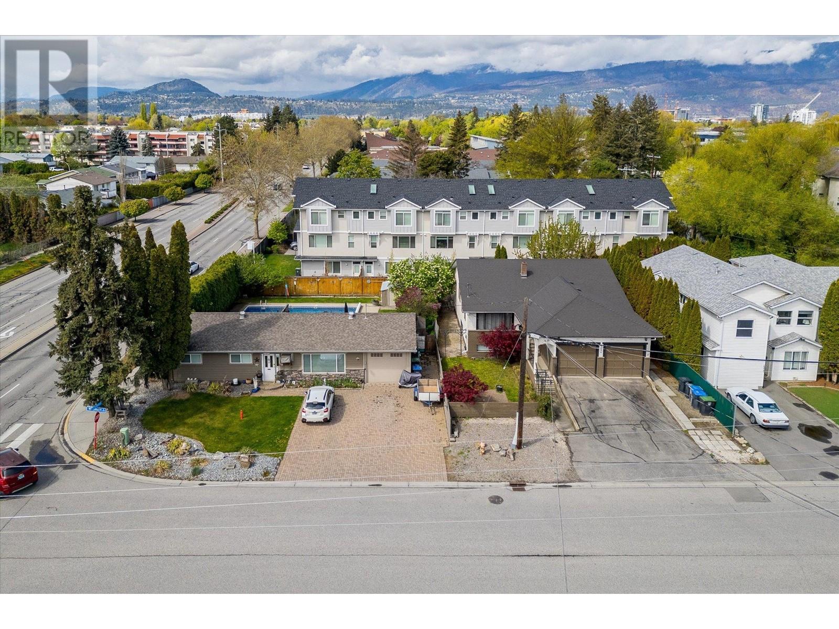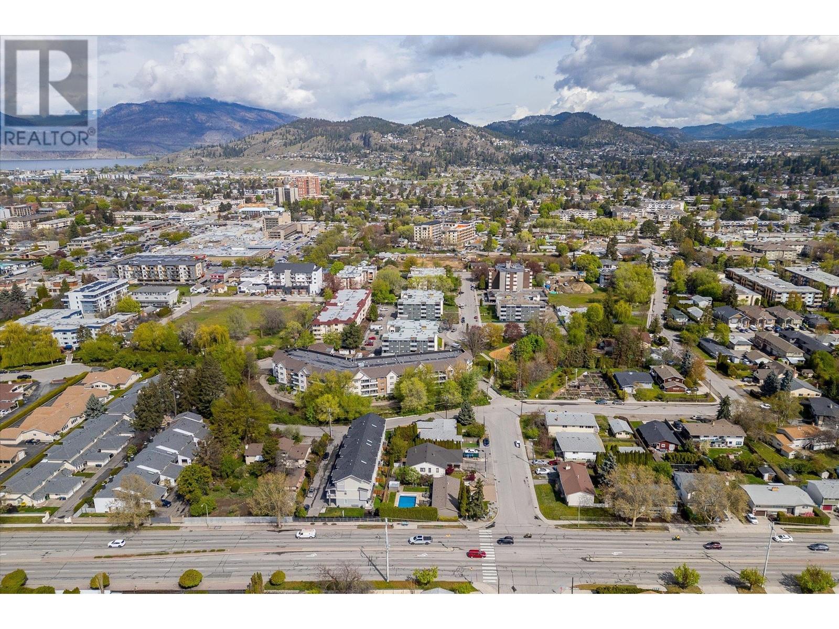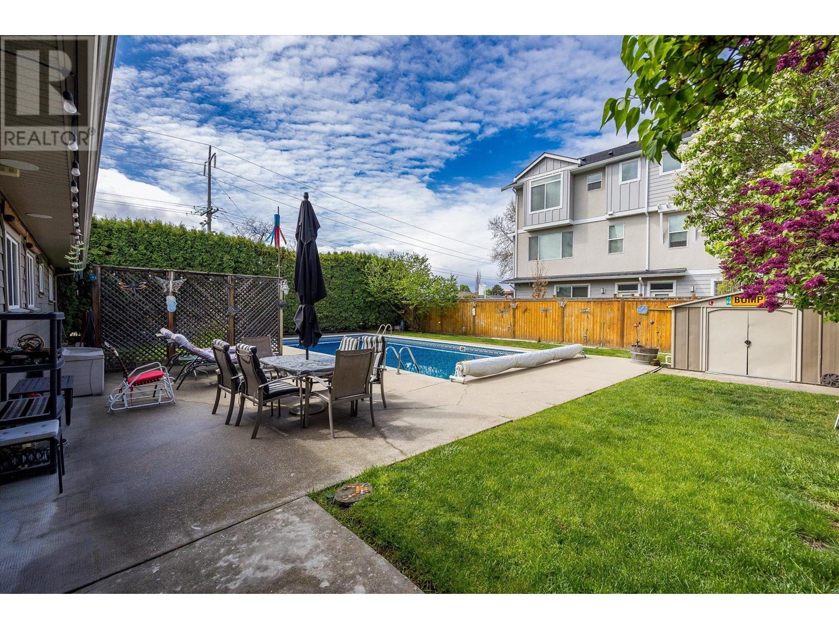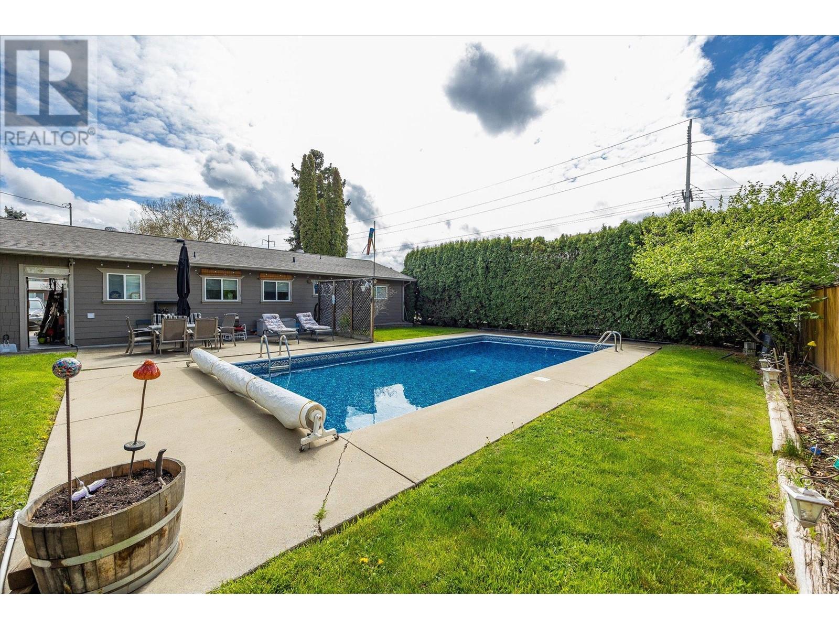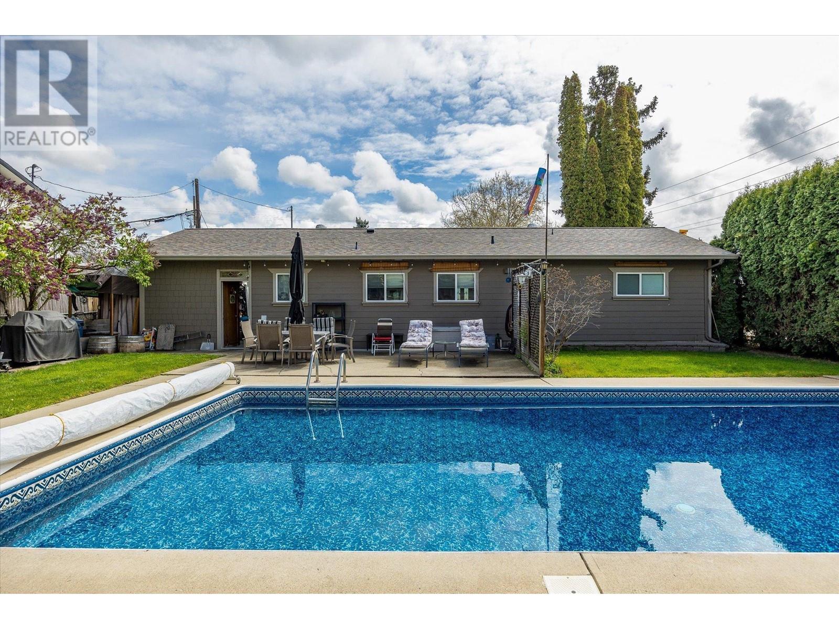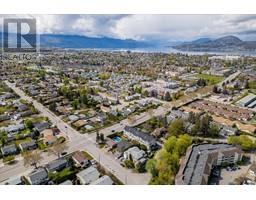3 Bedroom
1 Bathroom
1065 sqft
Inground Pool
Wall Unit
Overhead Heaters
$1,099,000
1 of 2 property LAND ASSEMBLY. This flat, corner-lot, 0.15Acre property, in the Capri/Landmark Urban area is perfect for its next great use. OPTION TO Purchase the adjoining lot as a land assembly that is for sale at 2024 Wilkinson, and have the flexibility to build the size needed for the immediate area. This lot faces Springfield, offering multiple opportunities for redevelopment. Bus route out the door, and inside the sought-after UC2 core area for development. Bring your ideas! This Urban Centre Zoning, allows 4- 6 story apartments, Townhomes/apartment combo. Close proximity to all major amenities, grocery stores, schools, restaurants, Kelowna downtown, and easy access to Highway 97. Conceptual plan for 16 units with on-grade parking* (id:46227)
Property Details
|
MLS® Number
|
10328720 |
|
Property Type
|
Single Family |
|
Neigbourhood
|
Springfield/Spall |
|
Parking Space Total
|
5 |
|
Pool Type
|
Inground Pool |
Building
|
Bathroom Total
|
1 |
|
Bedrooms Total
|
3 |
|
Constructed Date
|
1962 |
|
Construction Style Attachment
|
Detached |
|
Cooling Type
|
Wall Unit |
|
Heating Type
|
Overhead Heaters |
|
Stories Total
|
1 |
|
Size Interior
|
1065 Sqft |
|
Type
|
House |
|
Utility Water
|
Municipal Water |
Parking
Land
|
Acreage
|
No |
|
Sewer
|
Municipal Sewage System |
|
Size Irregular
|
0.15 |
|
Size Total
|
0.15 Ac|under 1 Acre |
|
Size Total Text
|
0.15 Ac|under 1 Acre |
|
Zoning Type
|
Unknown |
Rooms
| Level |
Type |
Length |
Width |
Dimensions |
|
Main Level |
Laundry Room |
|
|
5'8'' x 7'1'' |
|
Main Level |
Foyer |
|
|
5'10'' x 13' |
|
Main Level |
Bedroom |
|
|
9'6'' x 8'4'' |
|
Main Level |
Bedroom |
|
|
9' x 13' |
|
Main Level |
4pc Bathroom |
|
|
9'3'' x 7' |
|
Main Level |
Primary Bedroom |
|
|
9'3'' x 12'9'' |
|
Main Level |
Dining Room |
|
|
5'8'' x 9'2'' |
|
Main Level |
Living Room |
|
|
17'4'' x 13' |
|
Main Level |
Kitchen |
|
|
10'3'' x 5'8'' |
https://www.realtor.ca/real-estate/27664985/2030-wilkinson-street-kelowna-springfieldspall


