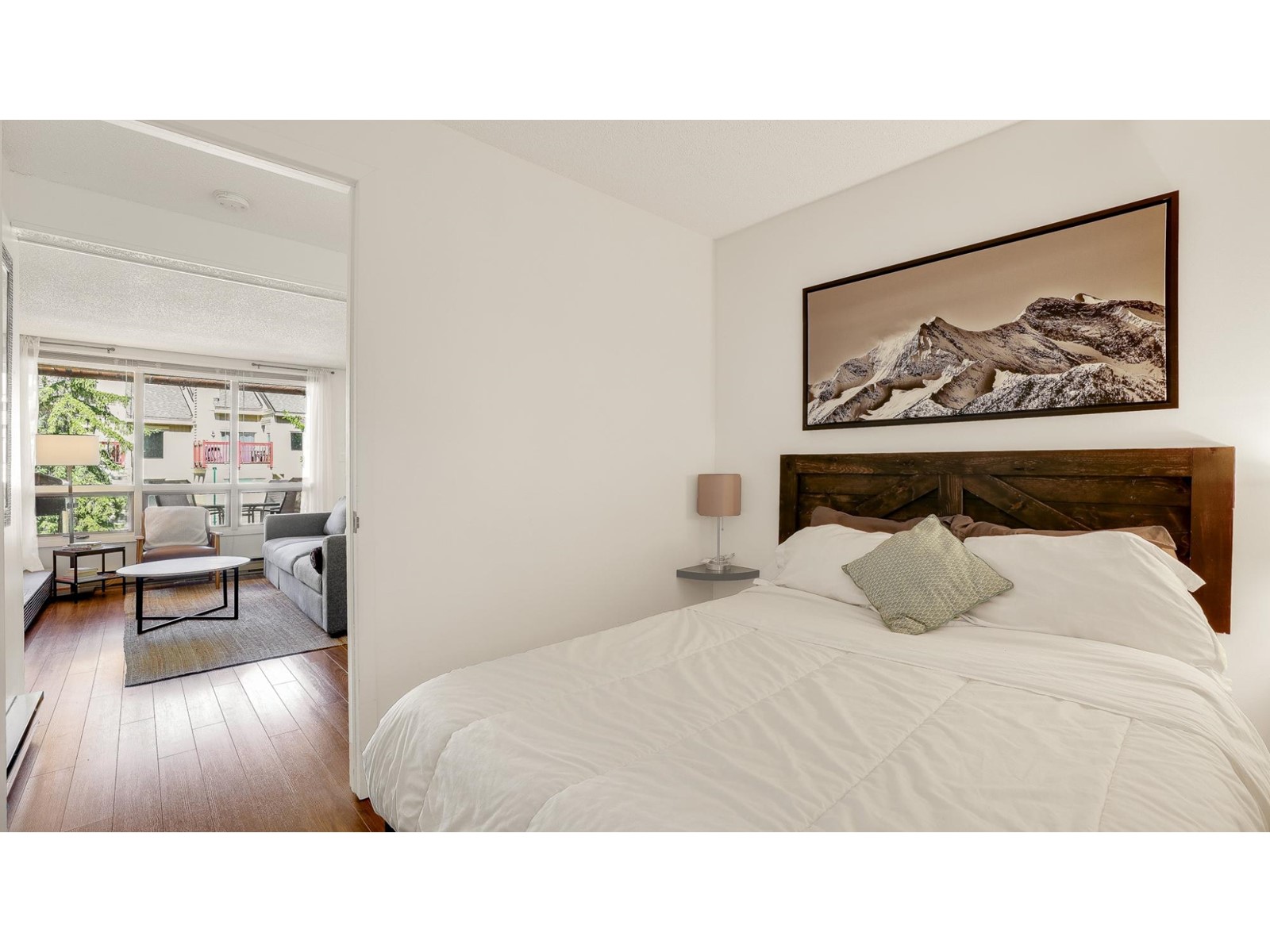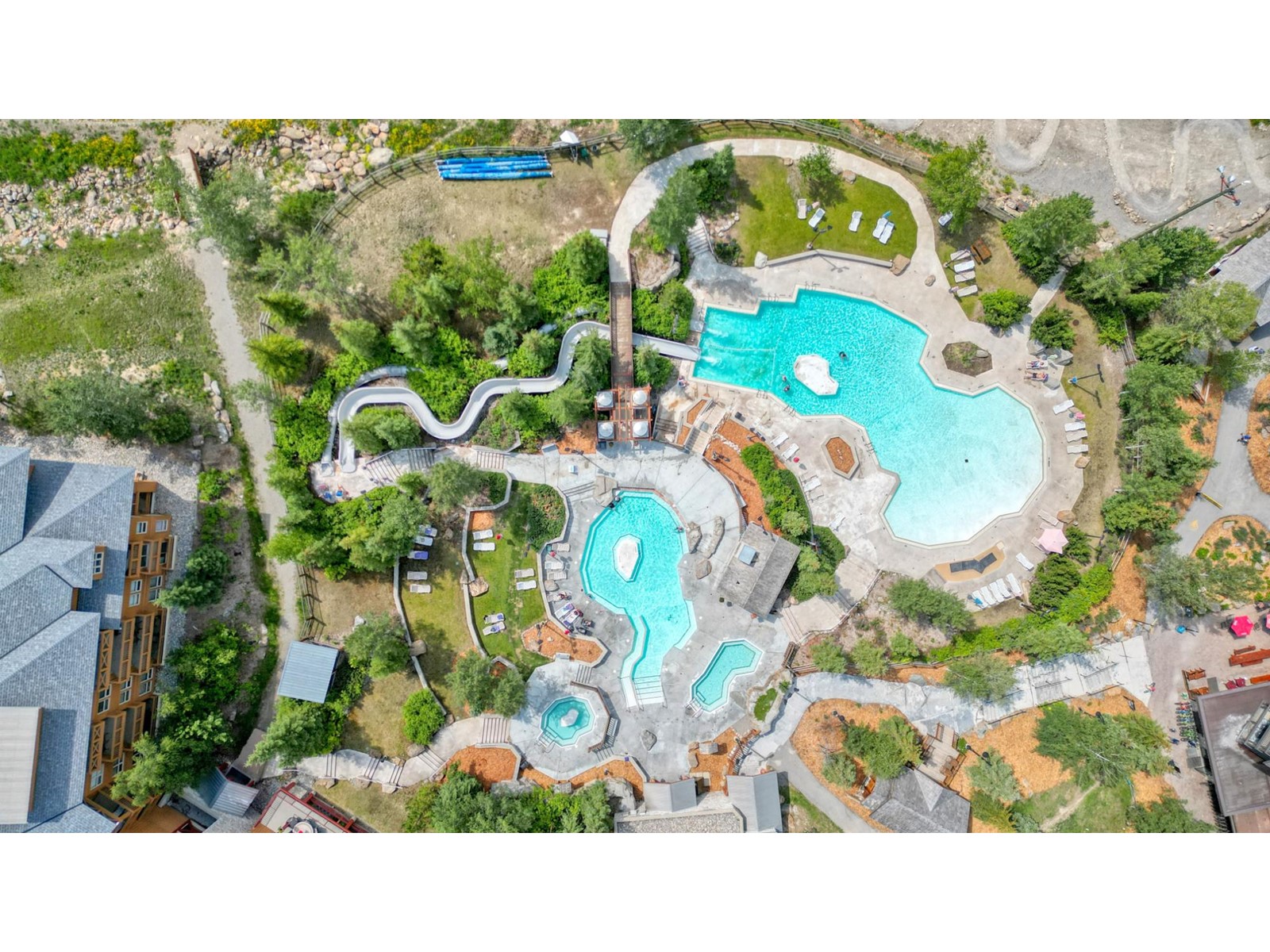1 Bathroom
531 sqft
Fireplace
Inground Pool, Outdoor Pool, Pool
Baseboard Heaters
Landscaped, Rolling, Sloping
$235,000
Welcome to 530 Horsethief! This is a fully furnished Horsethief Studio converted to a one bedroom with tasteful upgrades. Conveniently located in the lower village and just steps from the Village Gondola, the General Store, the Toby Chairlift and the Toby Pool and Horsethief hot tubs. The outdoor corner patio is in a great spot to watch the sun set behind the beautiful mountain views. You wont want to miss this one! Get in touch today for more information or to schedule a viewing. (id:46227)
Property Details
|
MLS® Number
|
2479711 |
|
Property Type
|
Single Family |
|
Neigbourhood
|
Panorama |
|
Community Name
|
Horsethief |
|
Amenities Near By
|
Golf Nearby, Park, Recreation, Shopping, Ski Area |
|
Community Features
|
Family Oriented, Rural Setting, Rentals Allowed |
|
Features
|
Treed, Corner Site, Sloping, Wheelchair Access, One Balcony |
|
Pool Type
|
Inground Pool, Outdoor Pool, Pool |
|
Structure
|
Clubhouse, Tennis Court |
|
View Type
|
Mountain View, View (panoramic) |
Building
|
Bathroom Total
|
1 |
|
Amenities
|
Clubhouse, Racquet Courts |
|
Appliances
|
Range, Refrigerator, Dishwasher |
|
Constructed Date
|
1980 |
|
Exterior Finish
|
Stucco, Wood, Wood Siding, Composite Siding |
|
Fireplace Fuel
|
Wood |
|
Fireplace Present
|
Yes |
|
Fireplace Type
|
Conventional |
|
Heating Type
|
Baseboard Heaters |
|
Roof Material
|
Asphalt Shingle |
|
Roof Style
|
Unknown |
|
Size Interior
|
531 Sqft |
|
Type
|
Apartment |
|
Utility Water
|
Community Water User's Utility |
Parking
Land
|
Access Type
|
Easy Access |
|
Acreage
|
No |
|
Land Amenities
|
Golf Nearby, Park, Recreation, Shopping, Ski Area |
|
Landscape Features
|
Landscaped, Rolling, Sloping |
|
Sewer
|
Municipal Sewage System |
|
Size Total
|
0|under 1 Acre |
|
Size Total Text
|
0|under 1 Acre |
|
Zoning Type
|
Unknown |
Rooms
| Level |
Type |
Length |
Width |
Dimensions |
|
Main Level |
4pc Bathroom |
|
|
Measurements not available |
|
Main Level |
Den |
|
|
8'3'' x 10'2'' |
|
Main Level |
Kitchen |
|
|
7'6'' x 8'8'' |
|
Main Level |
Living Room |
|
|
12'0'' x 14'0'' |
https://www.realtor.ca/real-estate/27453476/2030-panorama-drive-unit-530-panorama-panorama












































