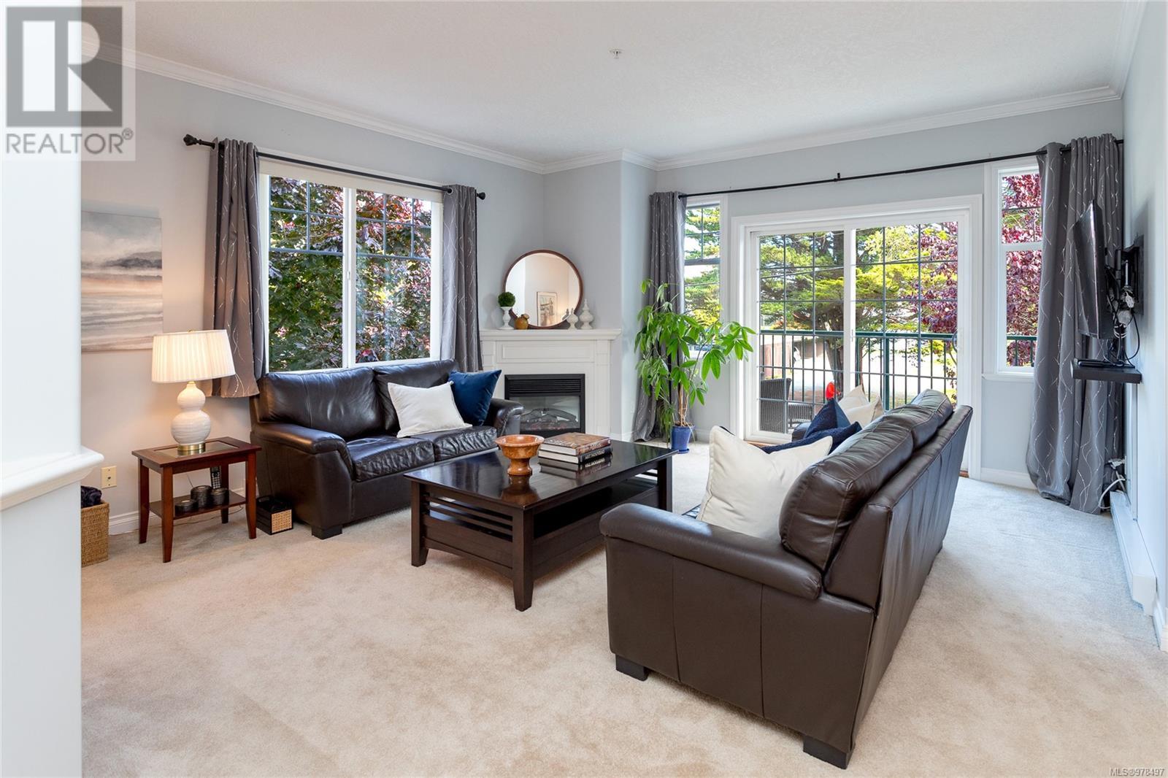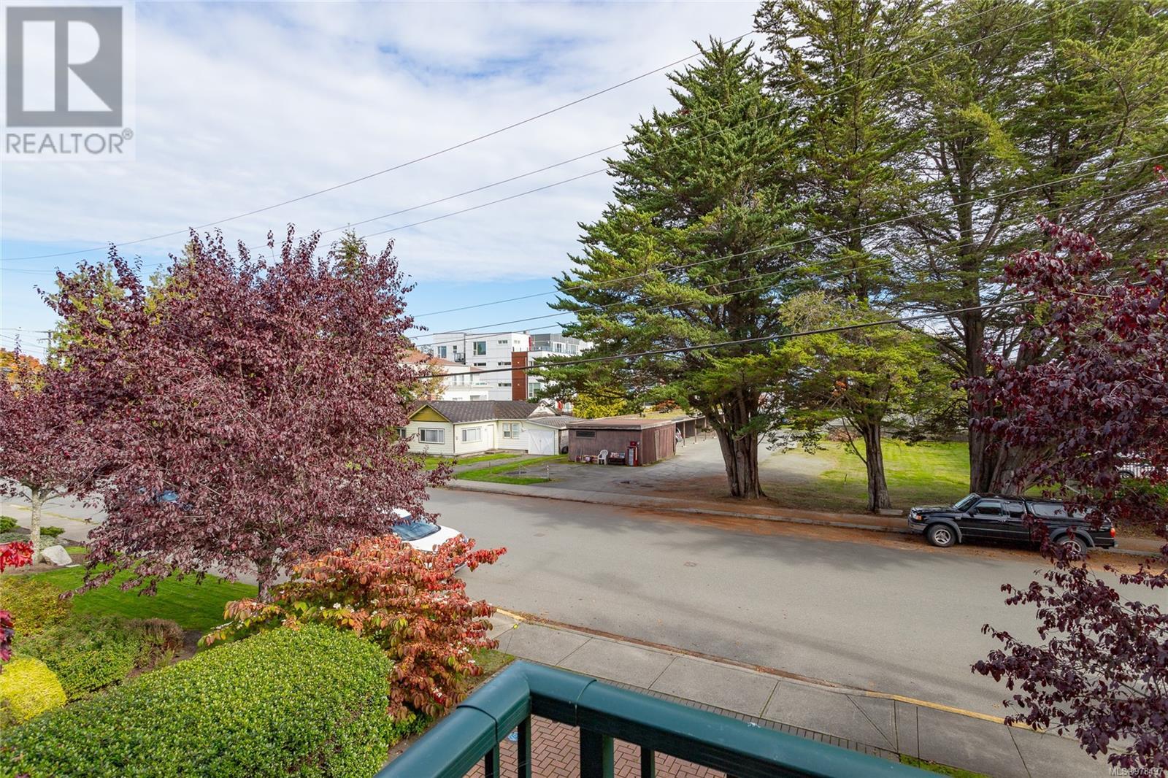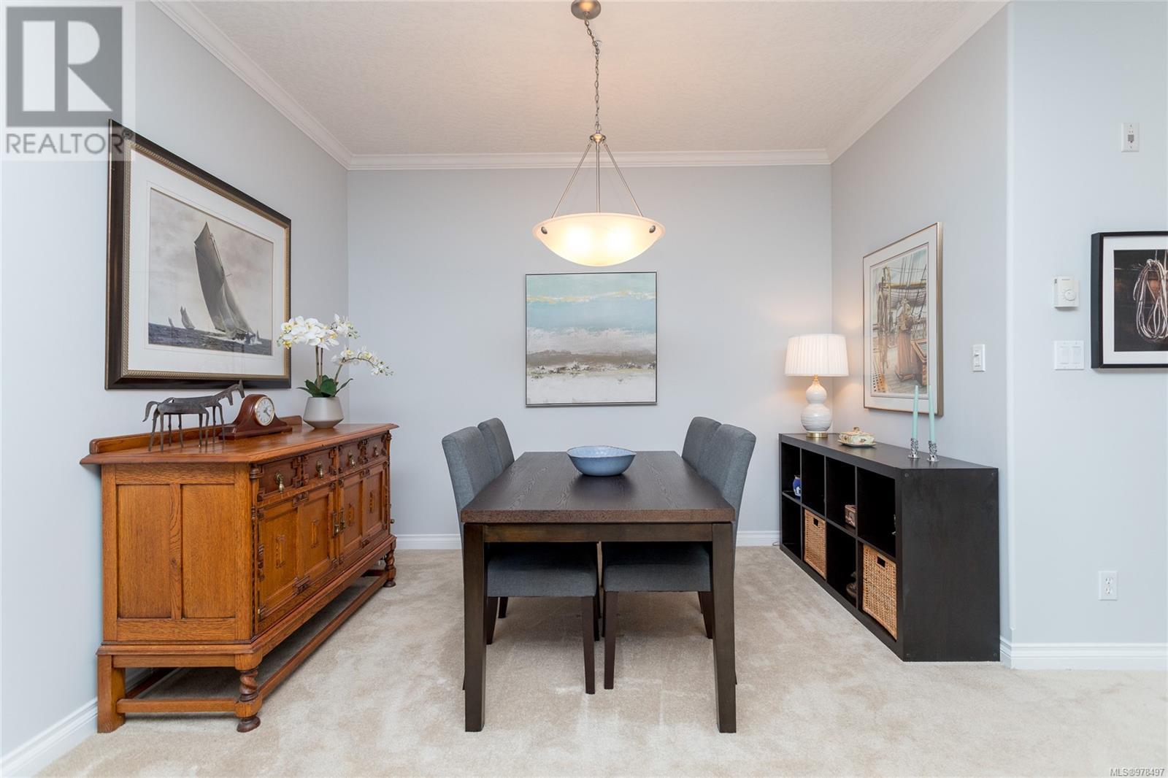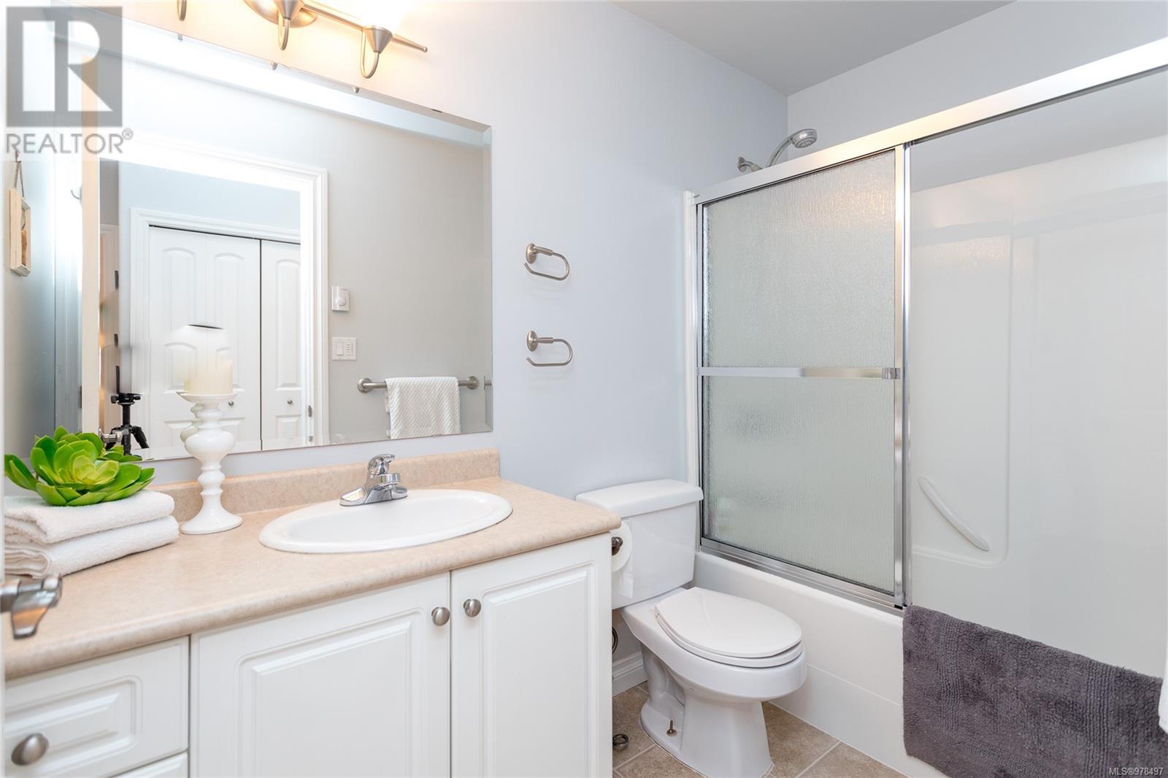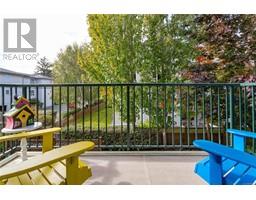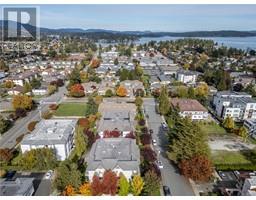203 9950 Fourth St Sidney, British Columbia V8L 2Z7
$789,900Maintenance,
$603 Monthly
Maintenance,
$603 MonthlyWelcome to Stephen’s Green, an attractive 8-unit complex nestled on the peaceful residential side of Fourth Street. This immaculate two-bedroom, two-bathroom corner condo boasts a generous 1,421 sq.ft. of living space, combining comfort and style effortlessly. As you enter, you'll be greeted by oversized windows that bathe the condo in natural light, creating a warm and inviting ambiance. The open-concept layout seamlessly integrates the living and dining areas, offering plenty of room for entertaining or unwinding by the fireplace after a long day. The eat-in kitchen is a chef’s dream, featuring ample counter space and generous cupboard storage. The oversize primary bedroom provides a versatile area for a yoga space, a cozy reading nook, or home office, and includes a walk-in closet, two additional clothes closets, and a full ensuite with soaker tub and shower. Enjoy the convenience of walking to Sidney’s restaurants, shops, and the beautiful waterfront promenade. 55+ building, small dogs or cats are welcome. (id:46227)
Property Details
| MLS® Number | 978497 |
| Property Type | Single Family |
| Neigbourhood | Sidney North-East |
| Community Features | Pets Allowed, Age Restrictions |
| Features | Central Location, Partially Cleared, Other, Marine Oriented |
| Parking Space Total | 1 |
| Plan | Vis5486 |
Building
| Bathroom Total | 2 |
| Bedrooms Total | 2 |
| Constructed Date | 2004 |
| Cooling Type | None |
| Fire Protection | Fire Alarm System, Sprinkler System-fire |
| Fireplace Present | Yes |
| Fireplace Total | 1 |
| Heating Fuel | Electric |
| Heating Type | Baseboard Heaters |
| Size Interior | 1421 Sqft |
| Total Finished Area | 1421 Sqft |
| Type | Apartment |
Land
| Access Type | Road Access |
| Acreage | No |
| Size Irregular | 1421 |
| Size Total | 1421 Sqft |
| Size Total Text | 1421 Sqft |
| Zoning Type | Residential |
Rooms
| Level | Type | Length | Width | Dimensions |
|---|---|---|---|---|
| Main Level | Balcony | 5'2 x 13'0 | ||
| Main Level | Balcony | 5'7 x 10'0 | ||
| Main Level | Ensuite | 4-Piece | ||
| Main Level | Other | 9'3 x 10'0 | ||
| Main Level | Primary Bedroom | 12'3 x 11'8 | ||
| Main Level | Bathroom | 4-Piece | ||
| Main Level | Bedroom | 12'3 x 11'7 | ||
| Main Level | Entrance | 4'8 x 7'1 | ||
| Main Level | Kitchen | 11'11 x 12'4 | ||
| Main Level | Dining Room | 11'1 x 9'11 | ||
| Main Level | Living Room | 14'0 x 11'9 |
https://www.realtor.ca/real-estate/27541669/203-9950-fourth-st-sidney-sidney-north-east







