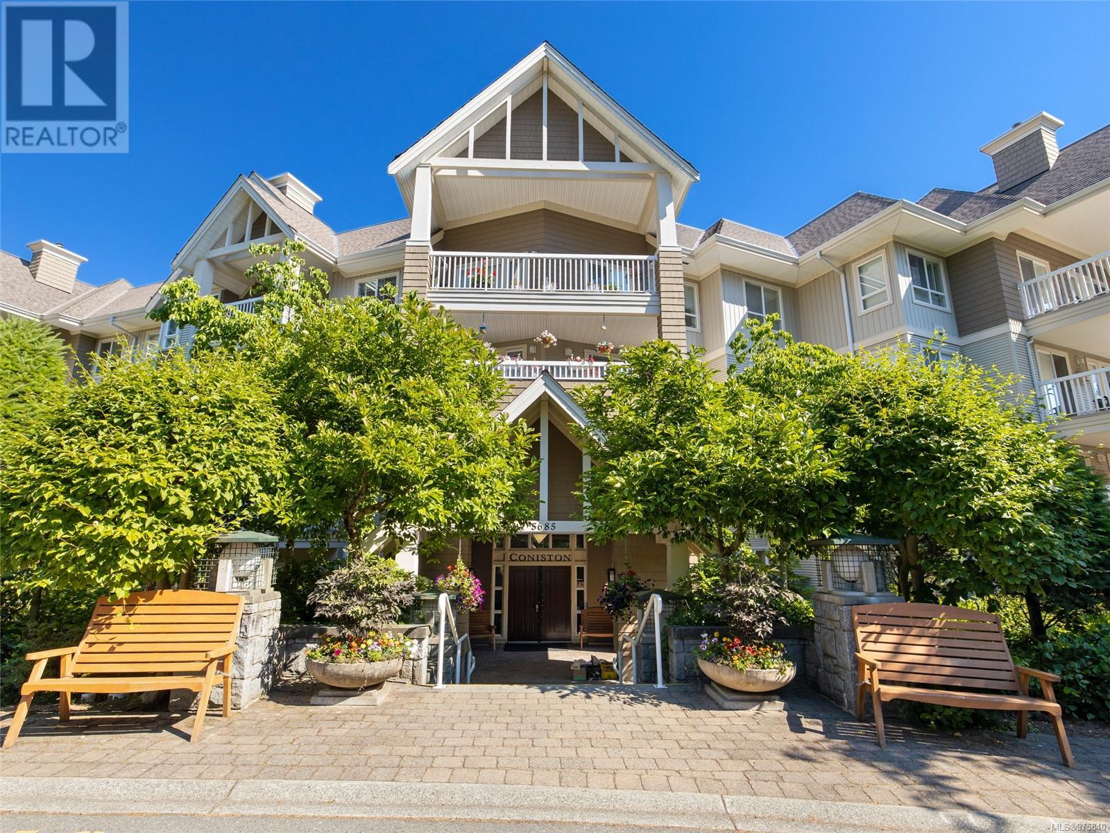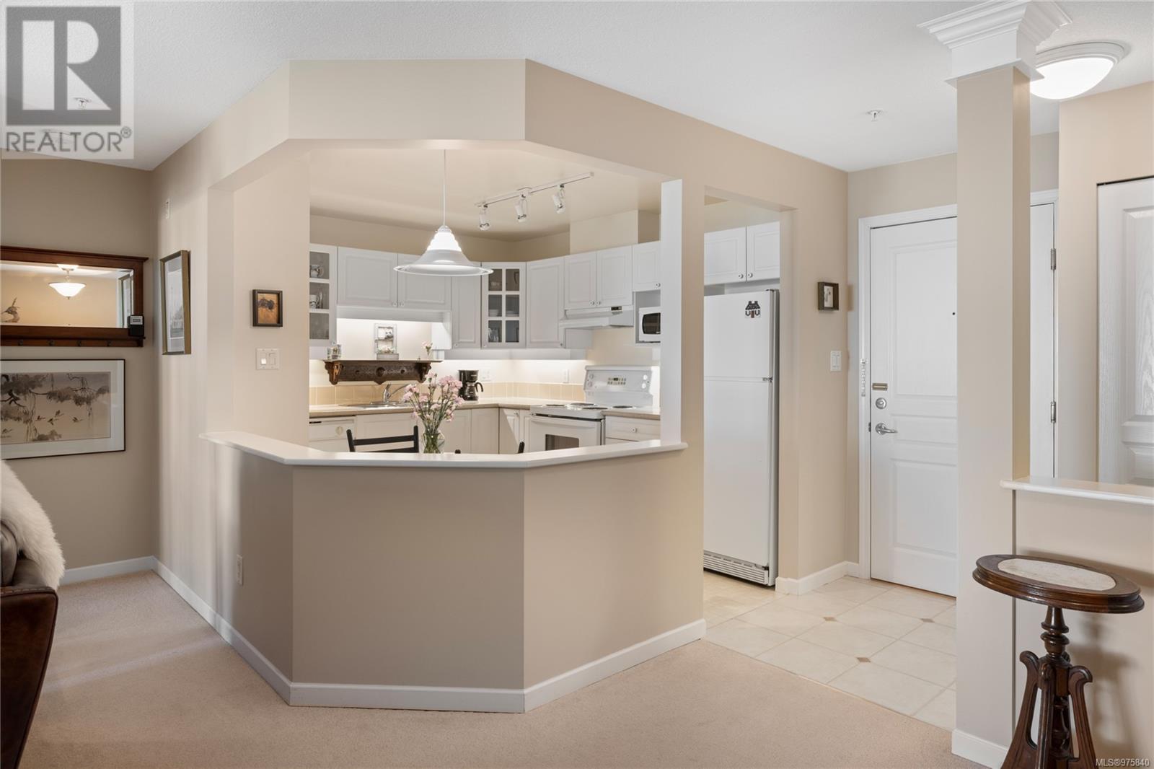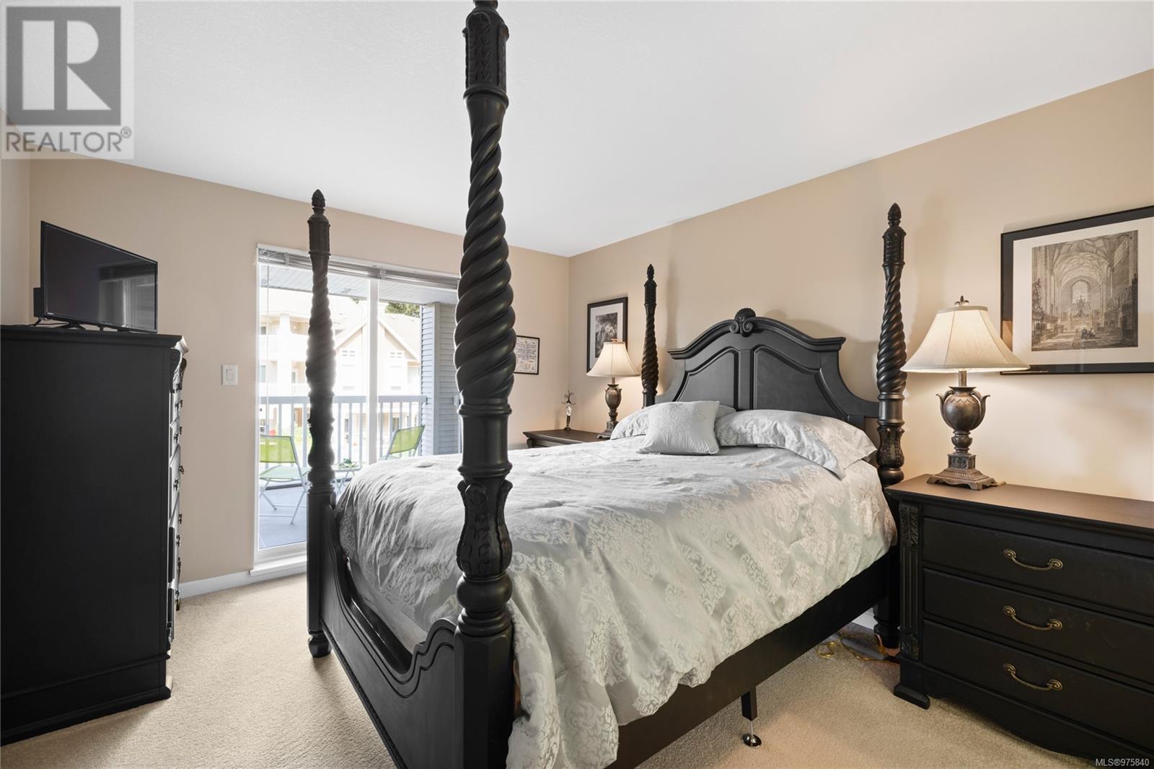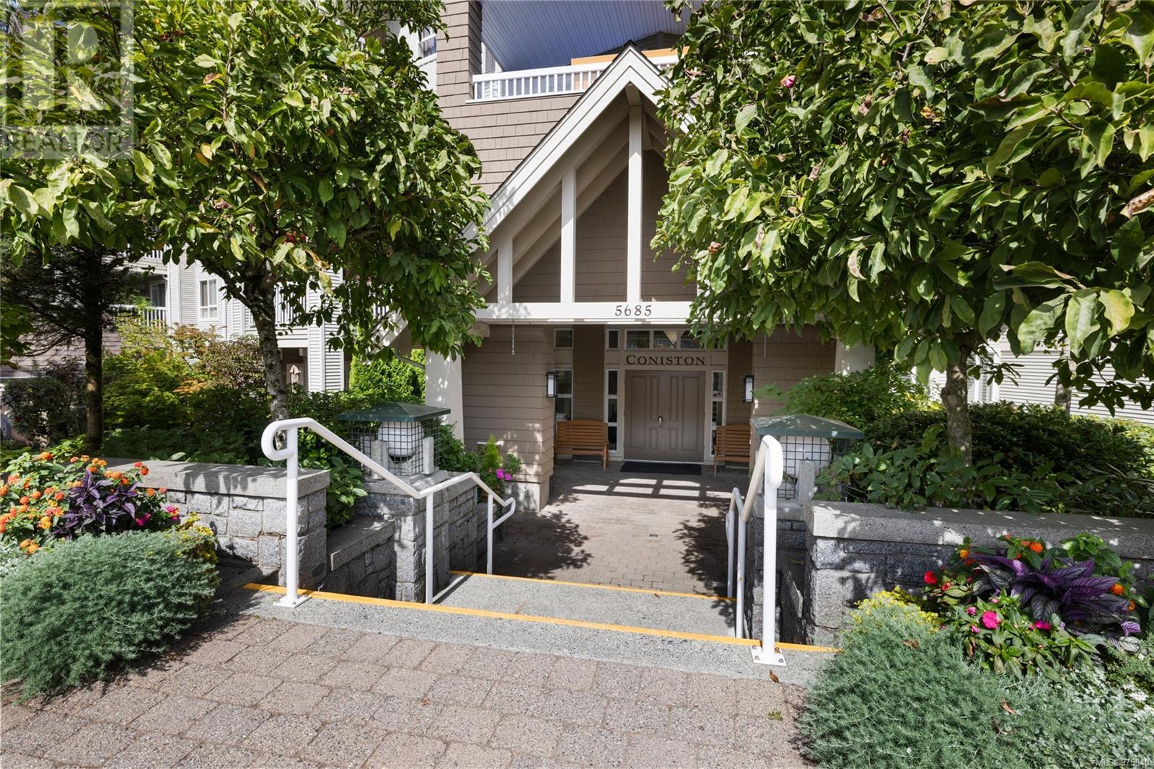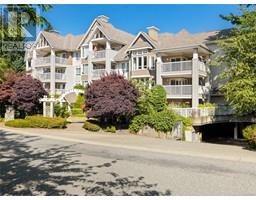2 Bedroom
2 Bathroom
1028 sqft
Fireplace
None
Baseboard Heaters
$579,900Maintenance,
$643.56 Monthly
Overlooking the pond, this unit has two bedrooms, two bathrooms and an open concept living space including kitchen, dining, and living room. Located in the Coniston Building within the Longwood community, this is where luxury meets convenience. The elegant living room has a gas fireplace and access to the spacious covered deck with peaceful views of the pond. The primary bedroom offers a sliding door to the deck, dual closets and four piece ensuite. The second bedroom has access to the main three piece bathroom. There is also a separate laundry room with storage. Beautiful, park-like grounds and an elegant clubhouse with guest suites, billiard room and gym. The building has a workshop, car wash station, and underground parking. Gas is included and the complex allows one dog up to 10 kg or one cat. Enjoy peaceful living and amenities within walking distance. For more info see the 3D tour, video and floor plan. All data and measurements are approx and must be verified if fundamental. (id:46227)
Property Details
|
MLS® Number
|
975840 |
|
Property Type
|
Single Family |
|
Neigbourhood
|
Uplands |
|
Community Features
|
Pets Allowed, Family Oriented |
|
Features
|
Central Location, Other |
|
Parking Space Total
|
1 |
Building
|
Bathroom Total
|
2 |
|
Bedrooms Total
|
2 |
|
Constructed Date
|
2000 |
|
Cooling Type
|
None |
|
Fireplace Present
|
Yes |
|
Fireplace Total
|
1 |
|
Heating Fuel
|
Electric |
|
Heating Type
|
Baseboard Heaters |
|
Size Interior
|
1028 Sqft |
|
Total Finished Area
|
1028 Sqft |
|
Type
|
Apartment |
Parking
Land
|
Acreage
|
No |
|
Size Irregular
|
1028 |
|
Size Total
|
1028 Sqft |
|
Size Total Text
|
1028 Sqft |
|
Zoning Description
|
R8 |
|
Zoning Type
|
Multi-family |
Rooms
| Level |
Type |
Length |
Width |
Dimensions |
|
Main Level |
Laundry Room |
|
|
8'1 x 5'1 |
|
Main Level |
Bathroom |
|
|
3-Piece |
|
Main Level |
Bedroom |
10 ft |
|
10 ft x Measurements not available |
|
Main Level |
Ensuite |
|
|
4-Piece |
|
Main Level |
Primary Bedroom |
|
|
11'2 x 12'3 |
|
Main Level |
Kitchen |
11 ft |
|
11 ft x Measurements not available |
|
Main Level |
Dining Room |
|
9 ft |
Measurements not available x 9 ft |
|
Main Level |
Living Room |
|
19 ft |
Measurements not available x 19 ft |
https://www.realtor.ca/real-estate/27406978/203-5685-edgewater-lane-nanaimo-uplands


