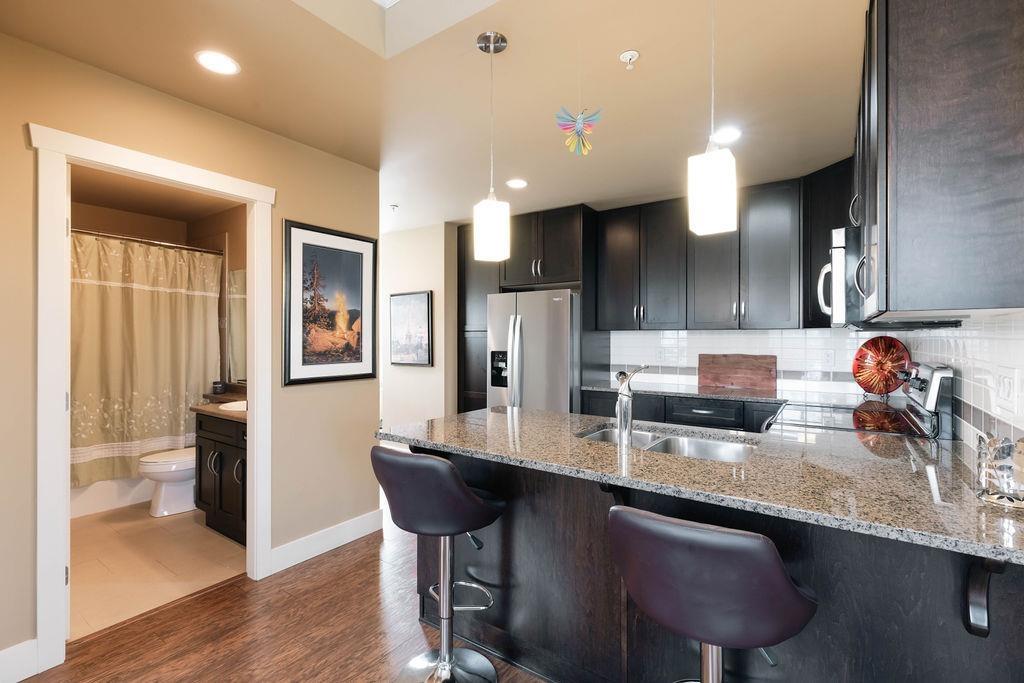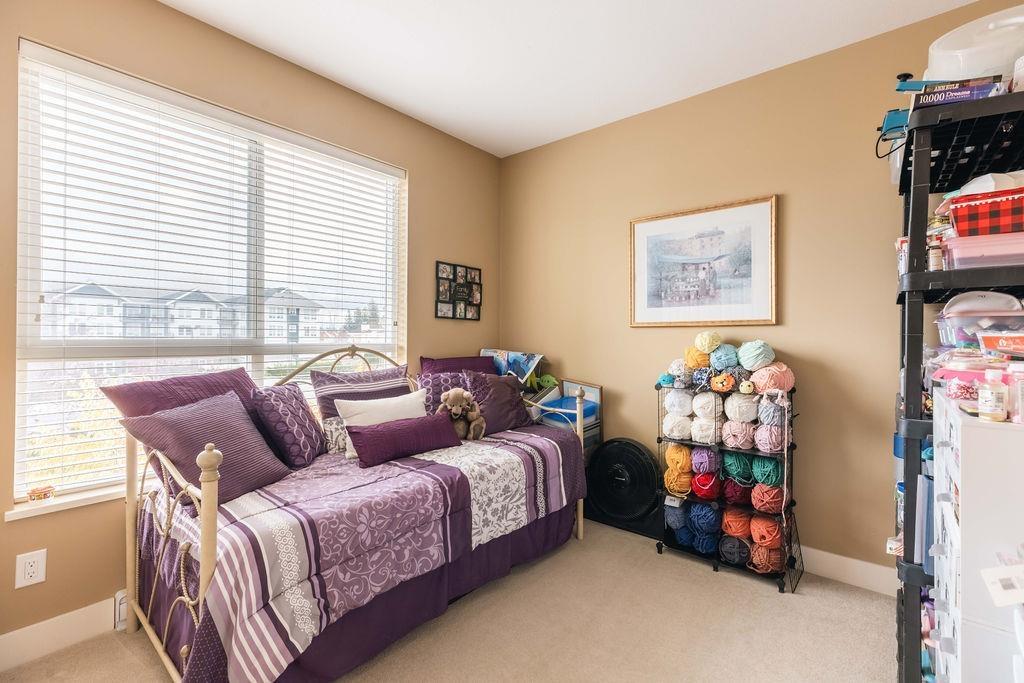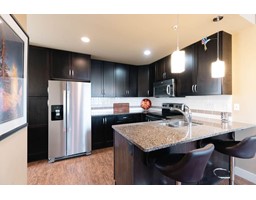2 Bedroom
2 Bathroom
1081 sqft
Fireplace
Baseboard Heaters
$535,000Maintenance,
$490 Monthly
Bright and spacious CORNER 2 Bed 2 Bath + Den, offering 1081 sqft of efficient living space in a GATED complex! Incredible location just steps to Central Park Village with Cora's, Afterthoughts, Trading Post, medical clinic, Pharmasave, and more! The functional layout separates bedrooms for added privacy & tons of natural light. The kitchen features granite countertops, S/S appliances, breakfast bar, dedicated dining area. Cozy living room w/ stone fireplace that leads to a covered balcony. The large den is perfect for a home office. Primary suite offers a walk-thru closet and 4-pc ensuite. inspired. Crown molding throughout dining & living room. Original owner, beautifully maintained. Includes 2 parking stalls & 1 storage locker. (id:46227)
Property Details
|
MLS® Number
|
R2945617 |
|
Property Type
|
Single Family |
|
Community Features
|
Pets Allowed With Restrictions, Rentals Allowed |
|
Parking Space Total
|
2 |
|
Storage Type
|
Storage |
|
View Type
|
Mountain View |
Building
|
Bathroom Total
|
2 |
|
Bedrooms Total
|
2 |
|
Age
|
12 Years |
|
Amenities
|
Clubhouse, Laundry - In Suite, Storage - Locker |
|
Appliances
|
Washer, Dryer, Refrigerator, Stove, Dishwasher |
|
Basement Type
|
None |
|
Construction Style Attachment
|
Attached |
|
Fireplace Present
|
Yes |
|
Fireplace Total
|
1 |
|
Fixture
|
Drapes/window Coverings |
|
Heating Fuel
|
Electric |
|
Heating Type
|
Baseboard Heaters |
|
Size Interior
|
1081 Sqft |
|
Type
|
Apartment |
|
Utility Water
|
Municipal Water |
Parking
|
Underground
|
|
|
Visitor Parking
|
|
Land
|
Acreage
|
No |
|
Sewer
|
Sanitary Sewer |
Utilities
|
Electricity
|
Available |
|
Water
|
Available |
https://www.realtor.ca/real-estate/27666317/203-3192-gladwin-road-abbotsford
















































