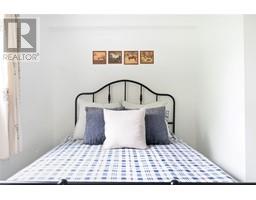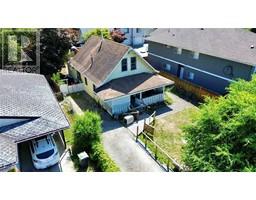5 Bedroom
2 Bathroom
1441 sqft
Fireplace
See Remarks
Other, See Remarks
Landscaped, Level
$999,000
Great holding property with laneway access currently generating $4,000/ month in rent. With 5 bedrooms and 2 bathrooms, including the primary bedroom upstairs with ensuite and private balcony. Currently zoned MF1, but is located on the Richter Transit Supportive Corridor, meaning greater possible future development value through land assembly to accommodate up to approximately 6 storeys, and 1.8 FAR. Located within walking and biking distance of all downtown Kelowna has to offer, KGH and most importantly, THE BEACH! (id:46227)
Property Details
|
MLS® Number
|
10319424 |
|
Property Type
|
Single Family |
|
Neigbourhood
|
Kelowna South |
|
Amenities Near By
|
Golf Nearby, Park, Recreation |
|
Community Features
|
Family Oriented |
|
Features
|
Level Lot, One Balcony |
Building
|
Bathroom Total
|
2 |
|
Bedrooms Total
|
5 |
|
Appliances
|
Refrigerator, Range - Electric |
|
Basement Type
|
Crawl Space |
|
Constructed Date
|
1911 |
|
Construction Style Attachment
|
Detached |
|
Cooling Type
|
See Remarks |
|
Exterior Finish
|
Stucco, Wood Siding |
|
Fireplace Fuel
|
Gas |
|
Fireplace Present
|
Yes |
|
Fireplace Type
|
Unknown |
|
Flooring Type
|
Hardwood, Linoleum |
|
Half Bath Total
|
1 |
|
Heating Type
|
Other, See Remarks |
|
Roof Material
|
Asphalt Shingle |
|
Roof Style
|
Unknown |
|
Stories Total
|
2 |
|
Size Interior
|
1441 Sqft |
|
Type
|
House |
|
Utility Water
|
Municipal Water |
Parking
|
See Remarks
|
|
|
Detached Garage
|
0 |
Land
|
Access Type
|
Easy Access |
|
Acreage
|
No |
|
Fence Type
|
Fence |
|
Land Amenities
|
Golf Nearby, Park, Recreation |
|
Landscape Features
|
Landscaped, Level |
|
Sewer
|
Municipal Sewage System |
|
Size Frontage
|
50 Ft |
|
Size Irregular
|
0.14 |
|
Size Total
|
0.14 Ac|under 1 Acre |
|
Size Total Text
|
0.14 Ac|under 1 Acre |
|
Zoning Type
|
Unknown |
Rooms
| Level |
Type |
Length |
Width |
Dimensions |
|
Second Level |
Bedroom |
|
|
6'7'' x 13'2'' |
|
Second Level |
2pc Ensuite Bath |
|
|
3'11'' x 5'10'' |
|
Second Level |
Primary Bedroom |
|
|
12'4'' x 13'4'' |
|
Main Level |
Bedroom |
|
|
13'3'' x 12'7'' |
|
Main Level |
Bedroom |
|
|
8'10'' x 11'8'' |
|
Main Level |
4pc Bathroom |
|
|
11'5'' x 6'9'' |
|
Main Level |
Living Room |
|
|
13'3'' x 16'3'' |
|
Main Level |
Kitchen |
|
|
11'3'' x 16' |
|
Main Level |
Bedroom |
|
|
11'2'' x 11'6'' |
https://www.realtor.ca/real-estate/27173539/2029-richter-street-kelowna-kelowna-south






























































