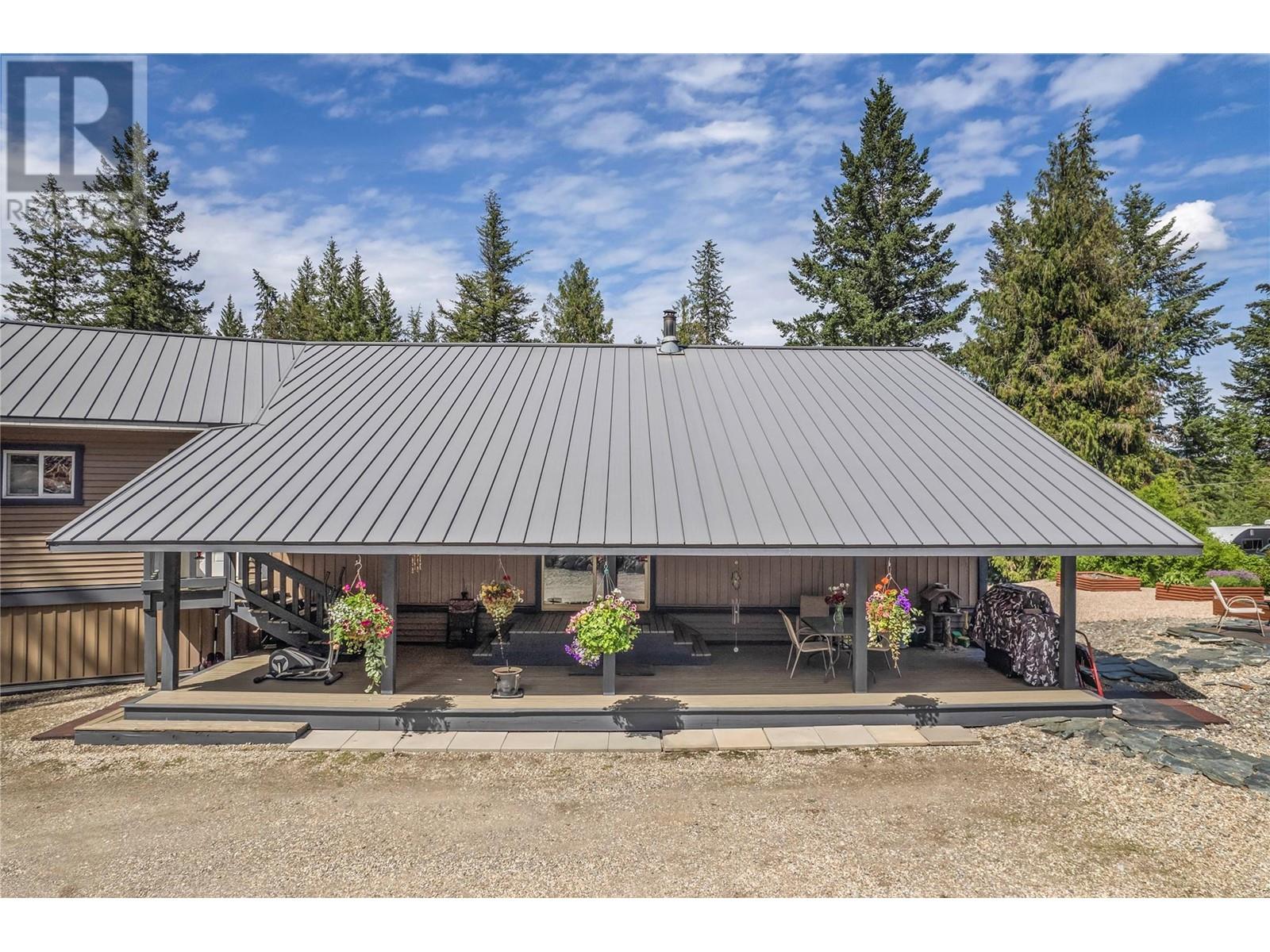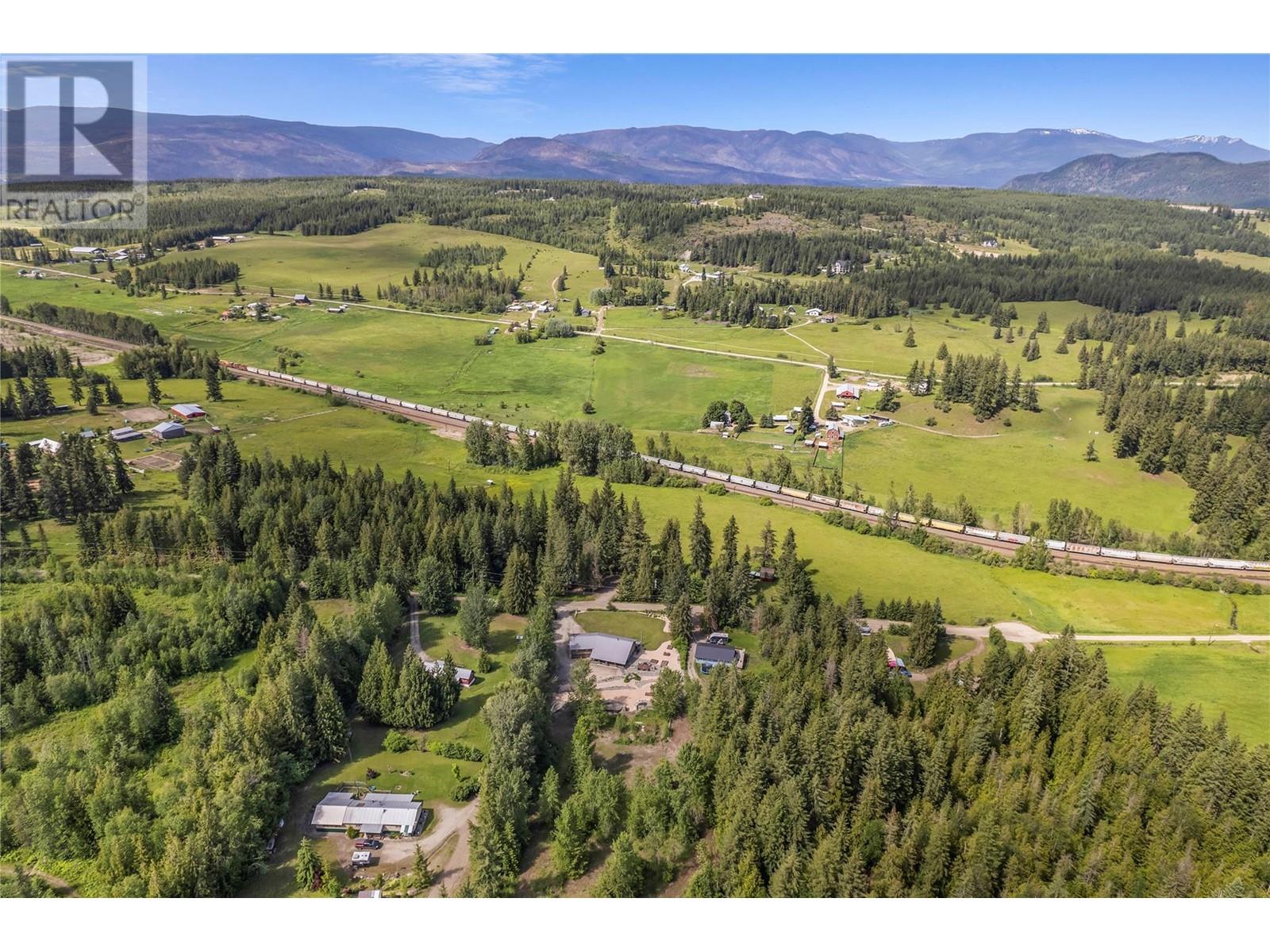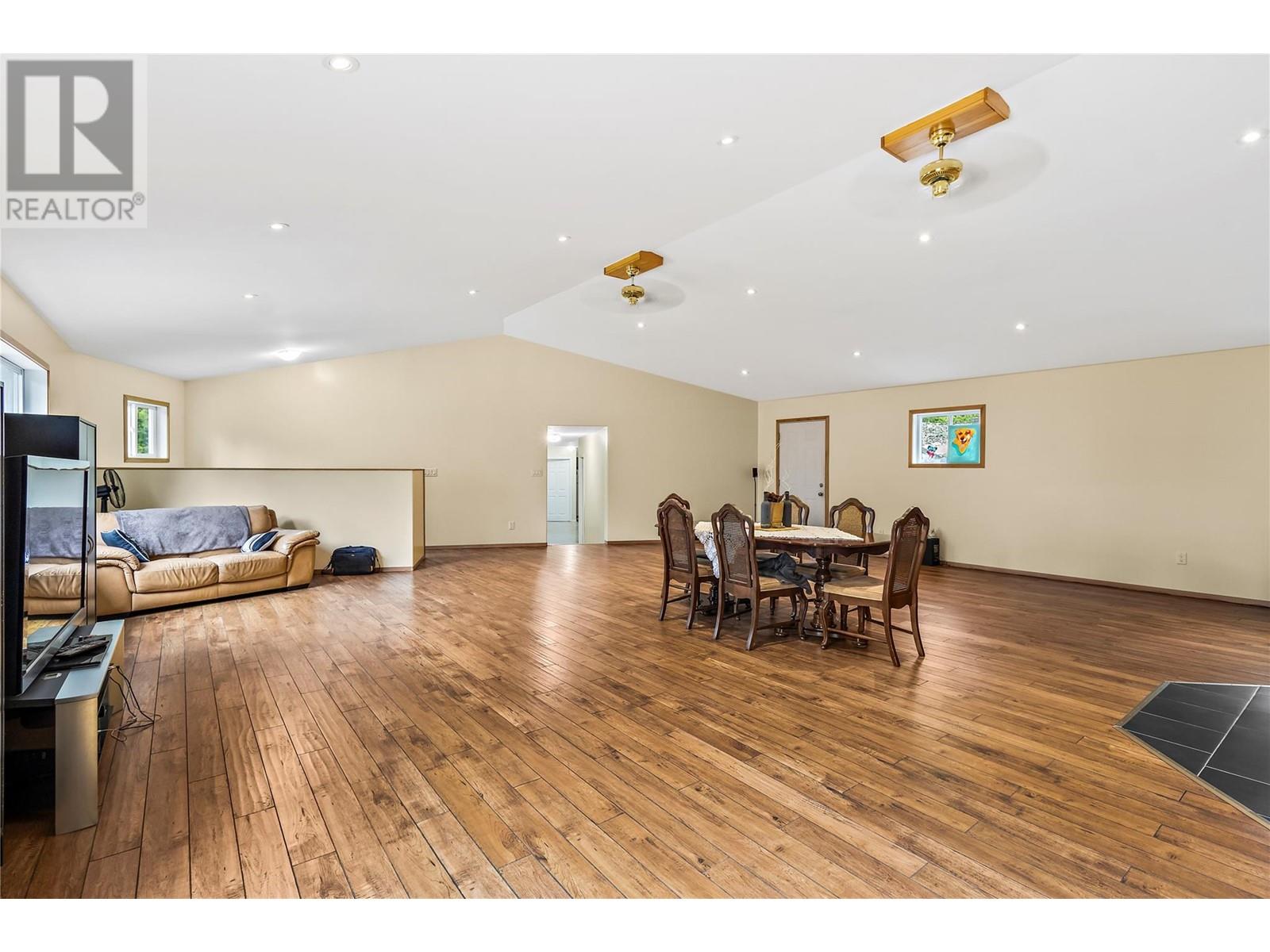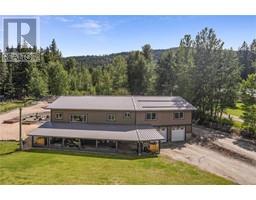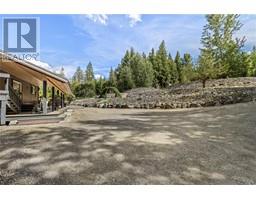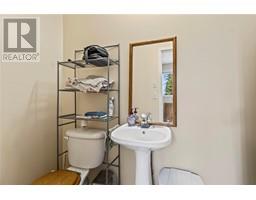4 Bedroom
2 Bathroom
3340 sqft
Ranch
Fireplace
Forced Air
Acreage
$789,000
Discover this picturesque country home with over 3300Sq/ft of living space featuring 4 bedrooms and 2 bathrooms, nestled on nearly 3 acres in tranquil Notch Hill. With convenient access to crown land, it's the perfect retreat for families who love the outdoors and want to hit the trails. Entertain effortlessly on the spacious covered deck or by the inviting fire pit. The property boasts 200 Amp service, a new forced air electric furnace (2020), and two pellet stoves (both 2018) for cozy country winters. Massive great room has been built over the garage creating an incredible lodge inspired space. The tiered, low-maintenance backyard includes multiple vegetable gardens, ample parking and a spacious level area perfect for your dream shop. The property also offers a 27ft x 32ft two-bay garage and carport, providing ample storage space for all the toys. Engineered rafters, new insulation, and a standing seam metal roof installed in 2012 ensure durability and efficiency for years to come. Situated on a peaceful, no-through country road, the family can enjoy the serene surroundings with ultimate privacy. This is the one you’ve been waiting for! (id:46227)
Property Details
|
MLS® Number
|
10316888 |
|
Property Type
|
Single Family |
|
Neigbourhood
|
Sorrento |
|
Community Features
|
Family Oriented, Rural Setting |
|
Parking Space Total
|
2 |
|
View Type
|
Mountain View |
Building
|
Bathroom Total
|
2 |
|
Bedrooms Total
|
4 |
|
Appliances
|
Refrigerator, Dishwasher, Dryer, Range - Electric, Washer |
|
Architectural Style
|
Ranch |
|
Basement Type
|
Full |
|
Constructed Date
|
1970 |
|
Construction Style Attachment
|
Detached |
|
Exterior Finish
|
Vinyl Siding |
|
Fireplace Present
|
Yes |
|
Fireplace Type
|
Free Standing Metal,stove |
|
Flooring Type
|
Laminate, Linoleum |
|
Foundation Type
|
Block |
|
Heating Fuel
|
Electric |
|
Heating Type
|
Forced Air |
|
Roof Material
|
Steel |
|
Roof Style
|
Unknown |
|
Stories Total
|
2 |
|
Size Interior
|
3340 Sqft |
|
Type
|
House |
|
Utility Water
|
Well |
Parking
|
See Remarks
|
|
|
Attached Garage
|
2 |
Land
|
Acreage
|
Yes |
|
Sewer
|
Septic Tank |
|
Size Frontage
|
176 Ft |
|
Size Irregular
|
2.92 |
|
Size Total
|
2.92 Ac|1 - 5 Acres |
|
Size Total Text
|
2.92 Ac|1 - 5 Acres |
|
Zoning Type
|
Unknown |
Rooms
| Level |
Type |
Length |
Width |
Dimensions |
|
Basement |
Other |
|
|
27'9'' x 32'10'' |
|
Basement |
Bedroom |
|
|
9'5'' x 12'4'' |
|
Basement |
Recreation Room |
|
|
9'5'' x 12'4'' |
|
Basement |
Laundry Room |
|
|
7'4'' x 18'5'' |
|
Basement |
Bedroom |
|
|
8'7'' x 15'6'' |
|
Main Level |
Storage |
|
|
3'0'' x 6'0'' |
|
Main Level |
Bedroom |
|
|
8'8'' x 11'0'' |
|
Main Level |
Primary Bedroom |
|
|
11'0'' x 11'7'' |
|
Main Level |
4pc Bathroom |
|
|
9'8'' x 9'11'' |
|
Main Level |
Great Room |
|
|
37'3'' x 40'0'' |
|
Main Level |
Den |
|
|
6'10'' x 9'8'' |
|
Main Level |
3pc Bathroom |
|
|
3'11'' x 9'8'' |
|
Main Level |
Living Room |
|
|
15'3'' x 17'8'' |
|
Main Level |
Dining Room |
|
|
10'5'' x 13'9'' |
|
Main Level |
Kitchen |
|
|
10'8'' x 17'8'' |
https://www.realtor.ca/real-estate/27040033/2026-davies-road-sorrento-sorrento





