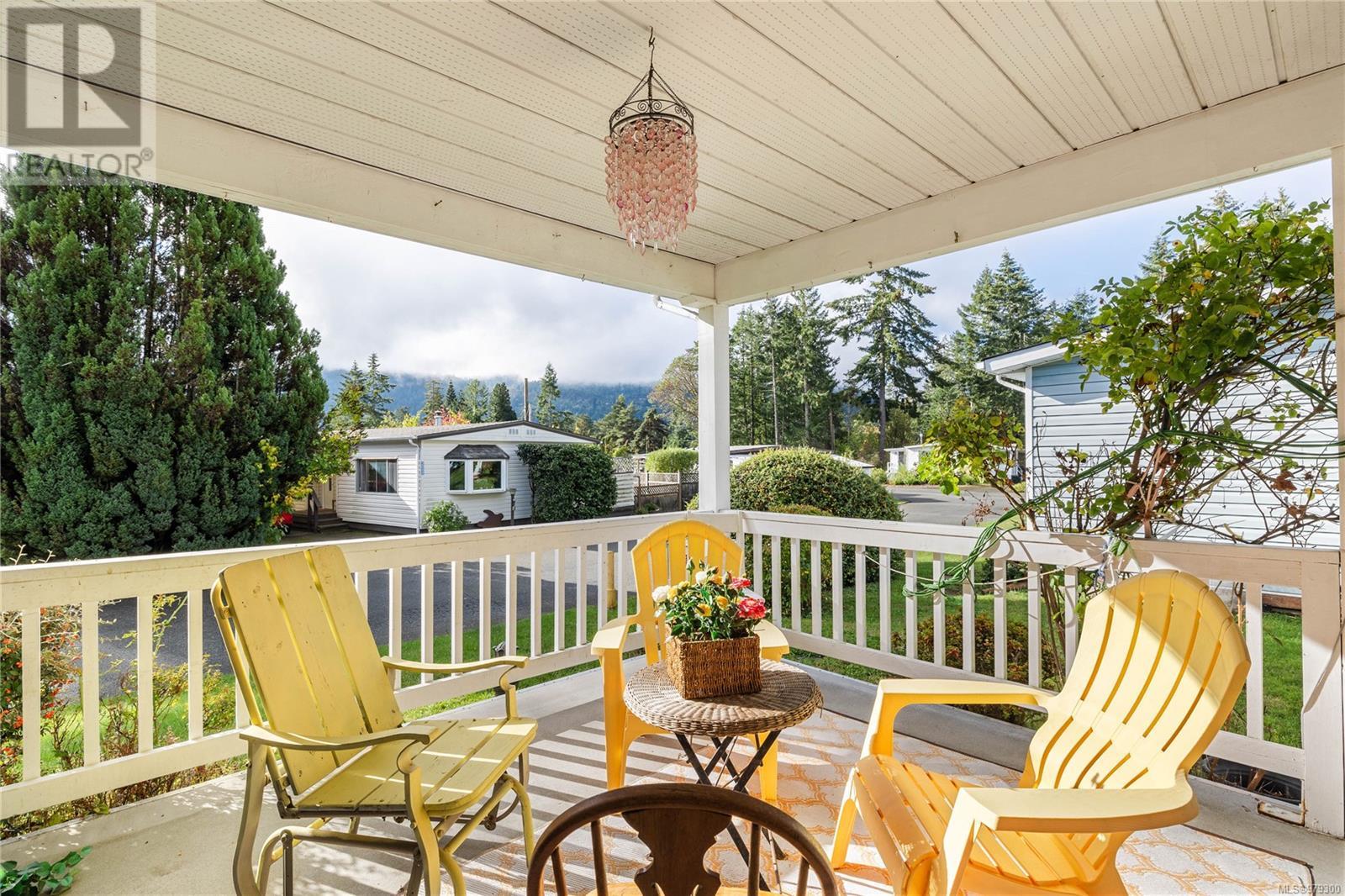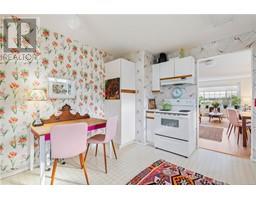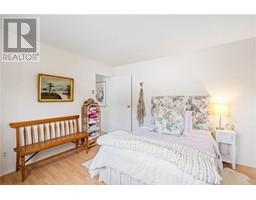2026 135 Brinkworthy Rd Salt Spring, British Columbia V8K 1S2
$360,000Maintenance,
$683 Monthly
Maintenance,
$683 MonthlyRetirement living is a breeze in the in the quiet and sunny community of Brinkworthy Estates (55+). Bright and cheery, with upgrades over the years, this sweet and immaculate home has an attractive open layout, two bedrooms, spacious kitchen with eating area, cozy living room and extra storage space. Outdoors, enjoy the covered front porch, covered private back patio and easy care perennial landscape. Brinkworthy also has a community garden, clubhouse and fenced dog park. Take a walk along the trail to town and catch the bus back. A fantastic move-in ready home in this sought after subdivision! (id:46227)
Property Details
| MLS® Number | 979300 |
| Property Type | Single Family |
| Neigbourhood | Salt Spring |
| Community Name | Brinkworthy Place MHP |
| Community Features | Pets Allowed With Restrictions, Age Restrictions |
| Features | Central Location, Level Lot, Corner Site, Other |
| Parking Space Total | 2 |
Building
| Bathroom Total | 1 |
| Bedrooms Total | 2 |
| Appliances | Refrigerator, Stove, Washer, Dryer |
| Constructed Date | 1989 |
| Cooling Type | Air Conditioned |
| Heating Type | Heat Pump |
| Size Interior | 914 Sqft |
| Total Finished Area | 850 Sqft |
| Type | Manufactured Home |
Land
| Access Type | Road Access |
| Acreage | No |
| Zoning Type | Residential |
Rooms
| Level | Type | Length | Width | Dimensions |
|---|---|---|---|---|
| Main Level | Porch | 12 ft | 6 ft | 12 ft x 6 ft |
| Main Level | Entrance | 4 ft | 4 ft | 4 ft x 4 ft |
| Main Level | Bedroom | 8 ft | 10 ft | 8 ft x 10 ft |
| Main Level | Dining Room | 12 ft | 8 ft | 12 ft x 8 ft |
| Main Level | Living Room | 12 ft | 12 ft | 12 ft x 12 ft |
| Main Level | Bathroom | 8 ft | 5 ft | 8 ft x 5 ft |
| Main Level | Primary Bedroom | 11 ft | 12 ft | 11 ft x 12 ft |
| Main Level | Kitchen | 12 ft | 12 ft | 12 ft x 12 ft |
| Main Level | Storage | 11 ft | 5 ft | 11 ft x 5 ft |
| Main Level | Porch | 12 ft | 12 ft | 12 ft x 12 ft |
https://www.realtor.ca/real-estate/27579572/2026-135-brinkworthy-rd-salt-spring-salt-spring




































