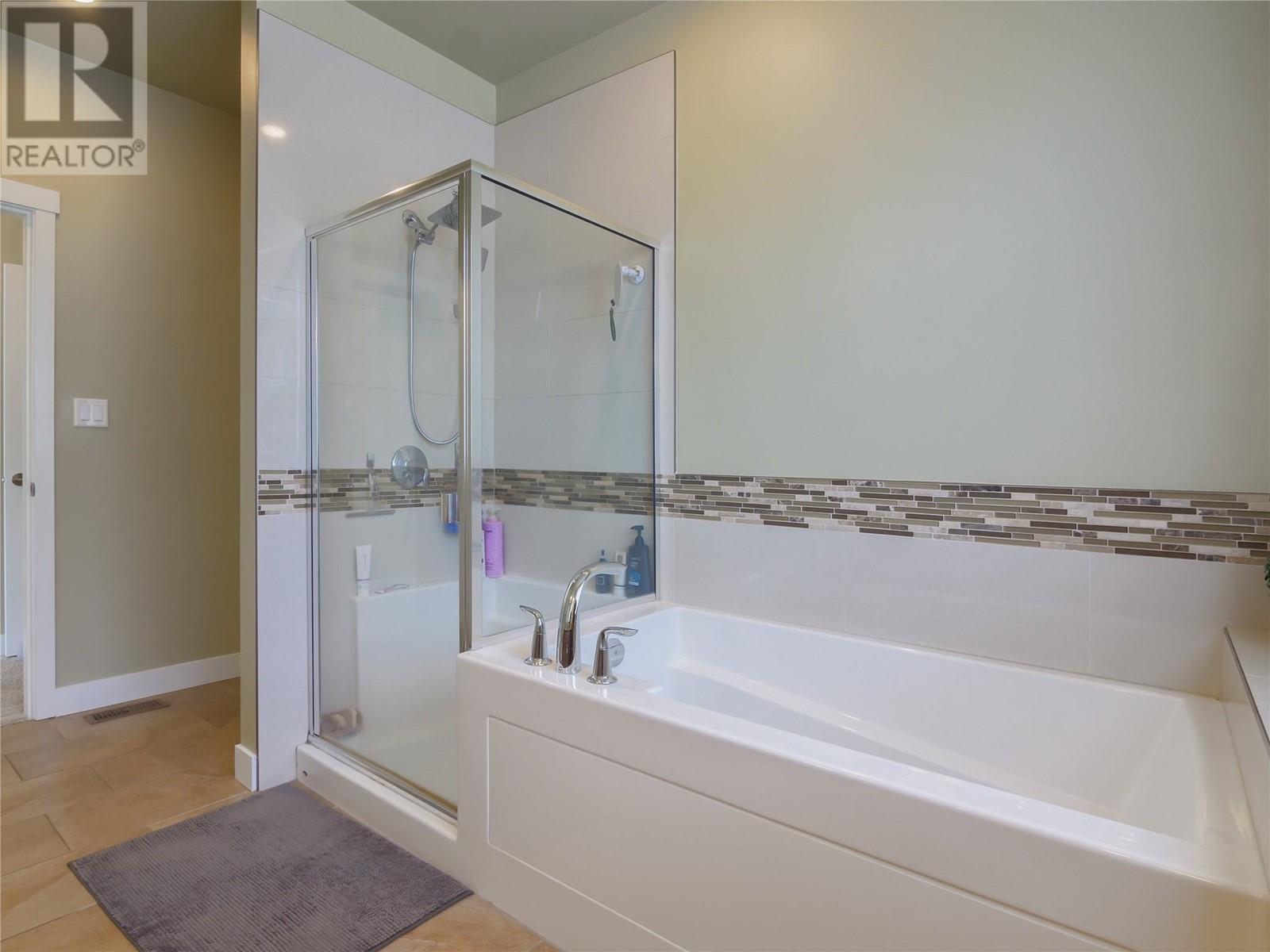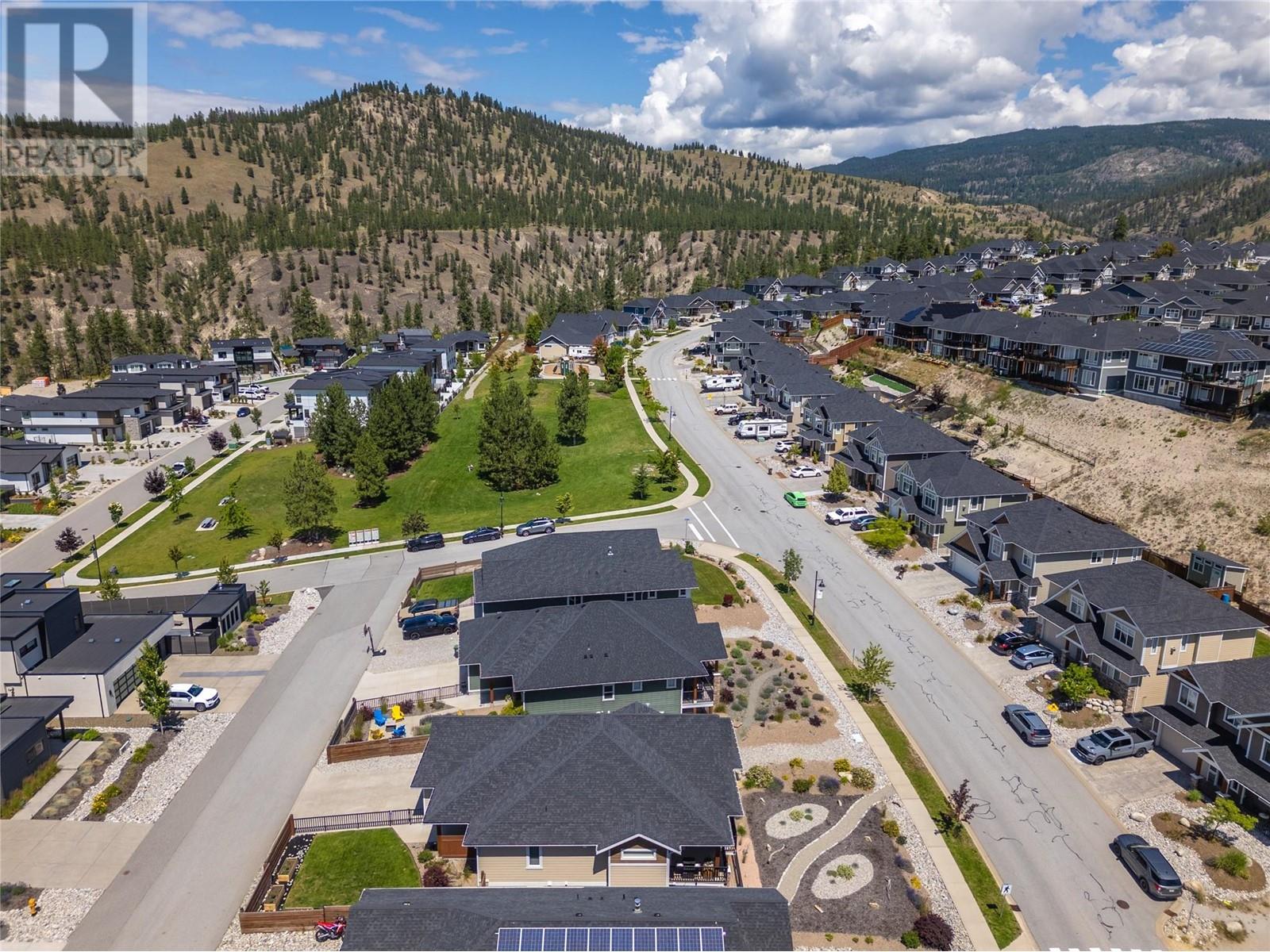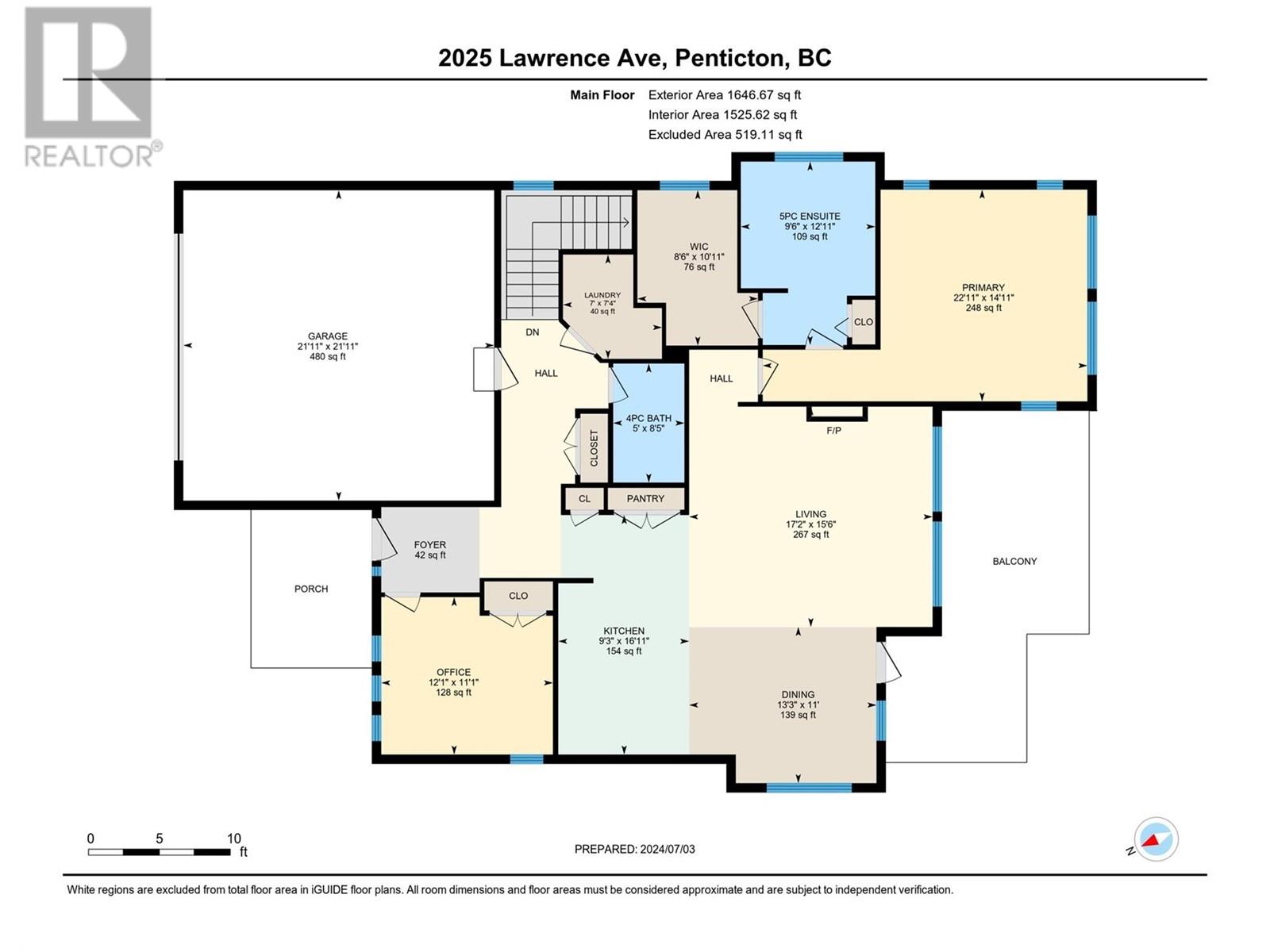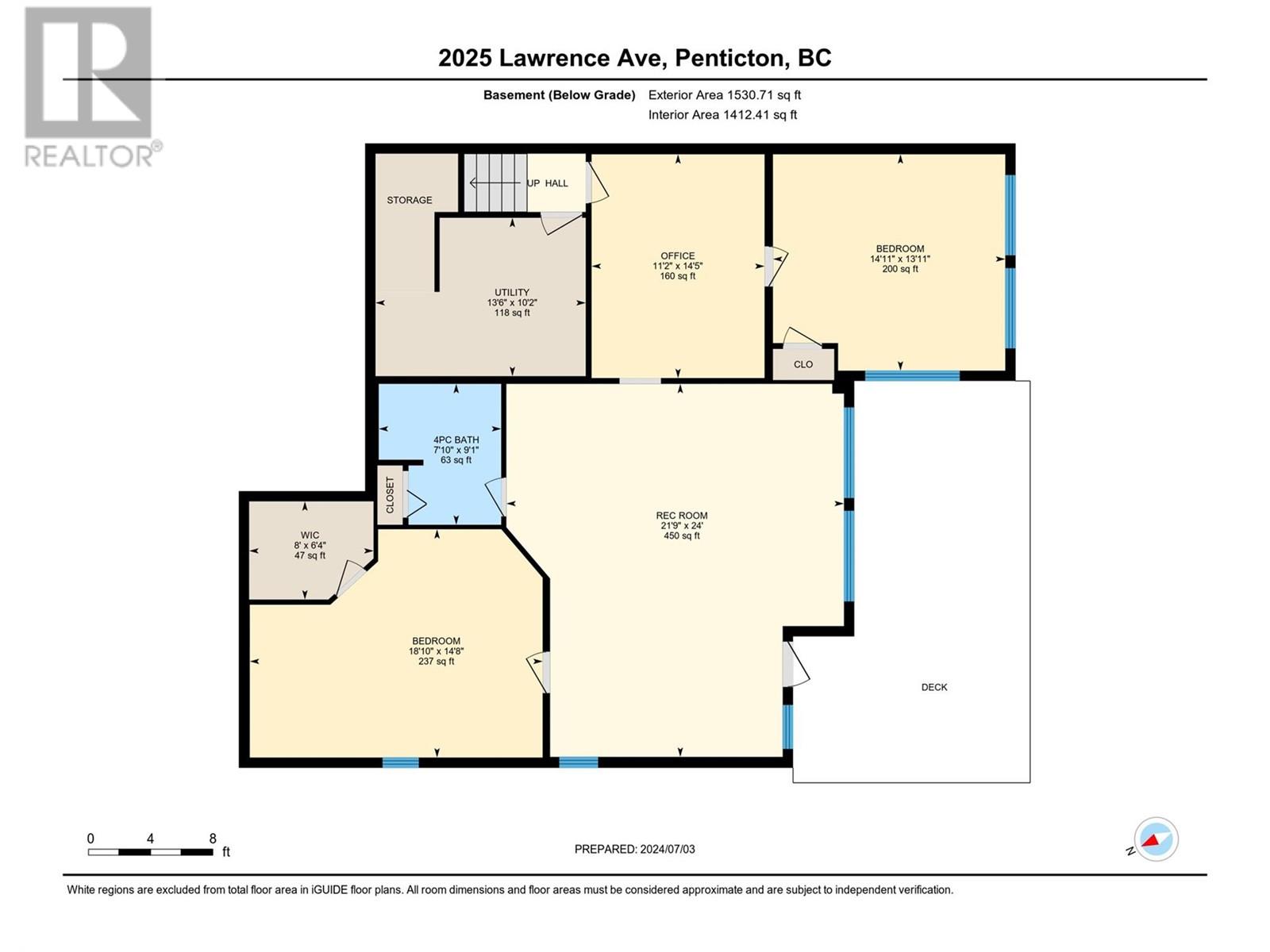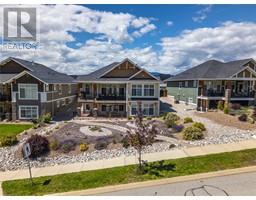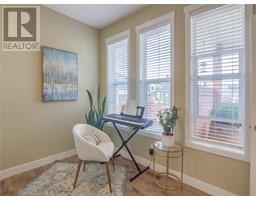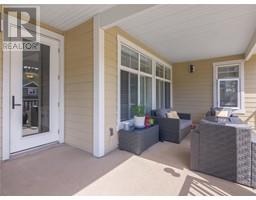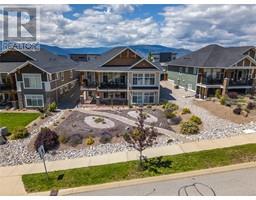2025 Lawrence Avenue Penticton, British Columbia V2A 9G6
$1,035,000
Welcome to this beautiful 4 bedroom, 3 bathroom, family home, in the highly desirable Sendero Canyon neighbourhood! When you walk into this 3200sqft home you’ll notice the high ceilings, hardwood floors, & tons of natural light. With a spacious kitchen complete with quartz counters, a large eat in island, stainless steel appliances & warm wood tones, the great room is the perfect place to entertain or spend with family. Enjoy the dining area with a patio door leading out to a large covered deck with mountain views, & the living area with a gas fireplace, detailed tray ceiling, & tons of windows. The main floor also features an office, guest bathroom, laundry, & the primary bedroom complete with a huge walk in closet & an ensuite bathroom with double sinks, soaker tub & separate shower. The lower level of the home could be suited & is well laid out for a family as is with 2 huge and bright bedrooms; 1 with a walk in closet & 1 with a bonus space/den attached! The bright rec room walks out to the beautiful lower deck where you can relax and take in the views. Theres also a double car garage, a xeriscaped front yard, and a backyard that is fully fenced with underground irrigation and lawn. Enjoy living with nature & mountain trails right at your doorstep to hike or bike & walk the dogs, yet only a short drive to downtown. In addition to the trails theres a park just steps away for the kids, and Columbia Elementary school. (id:46227)
Open House
This property has open houses!
1:00 pm
Ends at:2:30 pm
HOSTED BY GINA DEROOS @ RE/MAX PENTICTON REALTY
Property Details
| MLS® Number | 10326237 |
| Property Type | Single Family |
| Neigbourhood | Columbia/Duncan |
| Community Name | Sendero Canyon |
| Parking Space Total | 2 |
Building
| Bathroom Total | 3 |
| Bedrooms Total | 4 |
| Appliances | Range, Refrigerator, Dishwasher, Dryer, Microwave, Washer |
| Basement Type | Full |
| Constructed Date | 2014 |
| Construction Style Attachment | Detached |
| Cooling Type | Central Air Conditioning |
| Exterior Finish | Stone, Vinyl Siding, Composite Siding |
| Fireplace Fuel | Gas |
| Fireplace Present | Yes |
| Fireplace Type | Unknown |
| Heating Type | Forced Air |
| Roof Material | Asphalt Shingle |
| Roof Style | Unknown |
| Stories Total | 2 |
| Size Interior | 3176 Sqft |
| Type | House |
| Utility Water | Municipal Water |
Parking
| Attached Garage | 2 |
Land
| Acreage | No |
| Sewer | Municipal Sewage System |
| Size Irregular | 0.19 |
| Size Total | 0.19 Ac|under 1 Acre |
| Size Total Text | 0.19 Ac|under 1 Acre |
| Zoning Type | Unknown |
Rooms
| Level | Type | Length | Width | Dimensions |
|---|---|---|---|---|
| Basement | Other | 8' x 6'4'' | ||
| Basement | Utility Room | 13'6'' x 10'2'' | ||
| Basement | Recreation Room | 24' x 21'9'' | ||
| Basement | Bedroom | 14'5'' x 11'2'' | ||
| Basement | Bedroom | 18'10'' x 14'8'' | ||
| Basement | Bedroom | 14'11'' x 13'11'' | ||
| Basement | 4pc Bathroom | 9'1'' x 7'10'' | ||
| Main Level | Other | 10'11'' x 8'6'' | ||
| Main Level | Primary Bedroom | 22'11'' x 14'11'' | ||
| Main Level | Office | 12'1'' x 11'1'' | ||
| Main Level | Living Room | 17'2'' x 15'6'' | ||
| Main Level | Laundry Room | 7'4'' x 7' | ||
| Main Level | Kitchen | 16'11'' x 9'3'' | ||
| Main Level | Dining Room | 13'3'' x 11' | ||
| Main Level | 5pc Ensuite Bath | 12'11'' x 9'6'' | ||
| Main Level | 4pc Bathroom | 8'5'' x 5' |
https://www.realtor.ca/real-estate/27551479/2025-lawrence-avenue-penticton-columbiaduncan



















