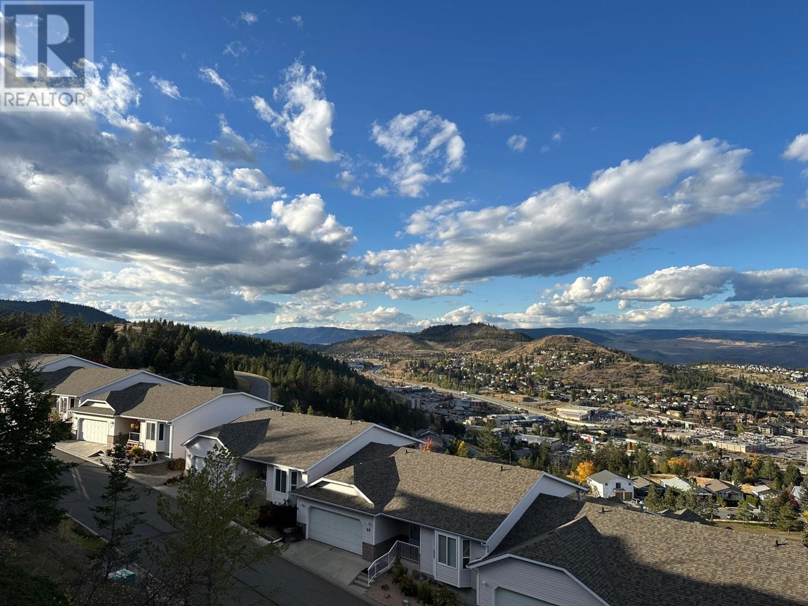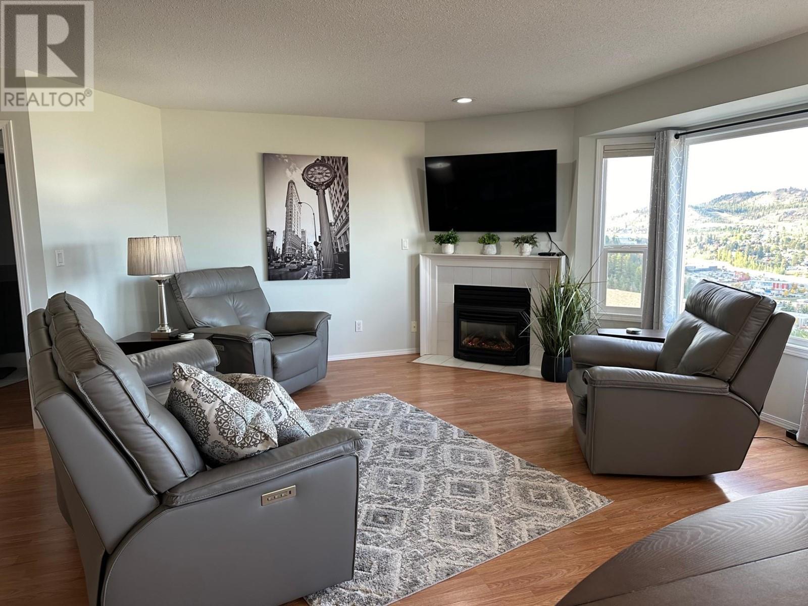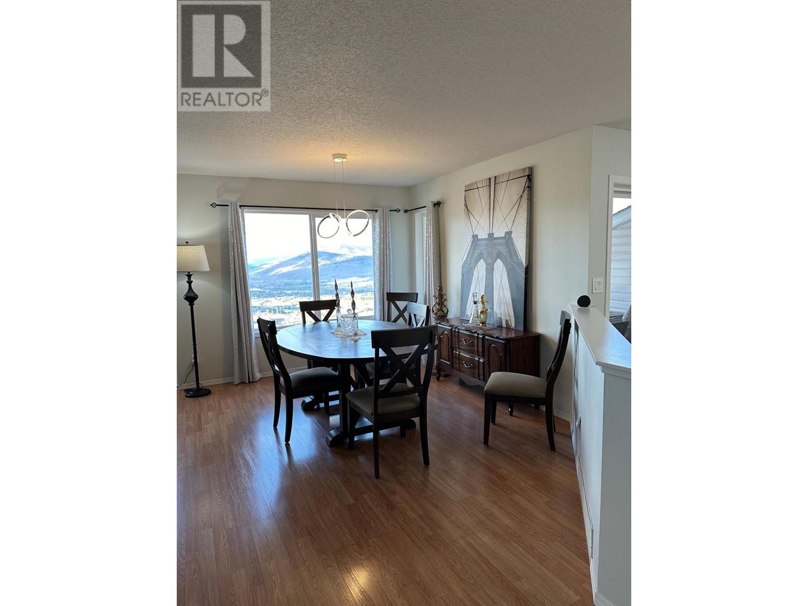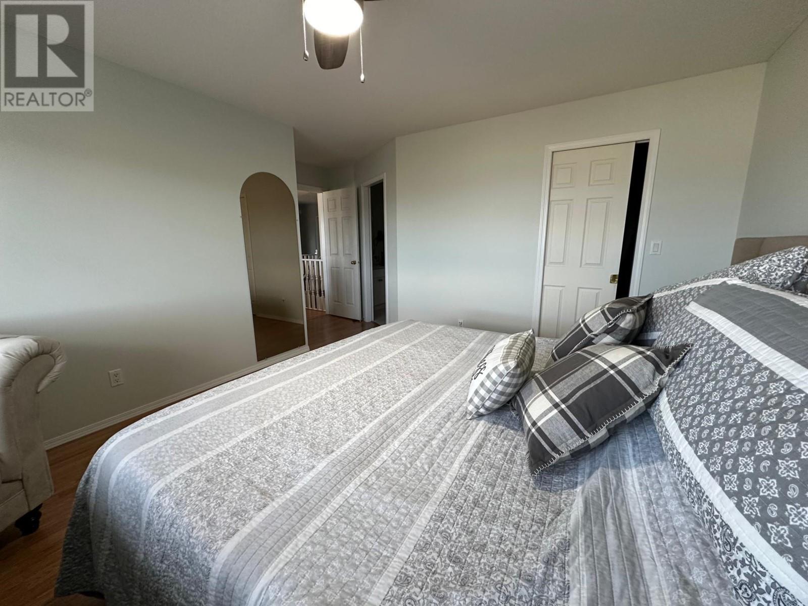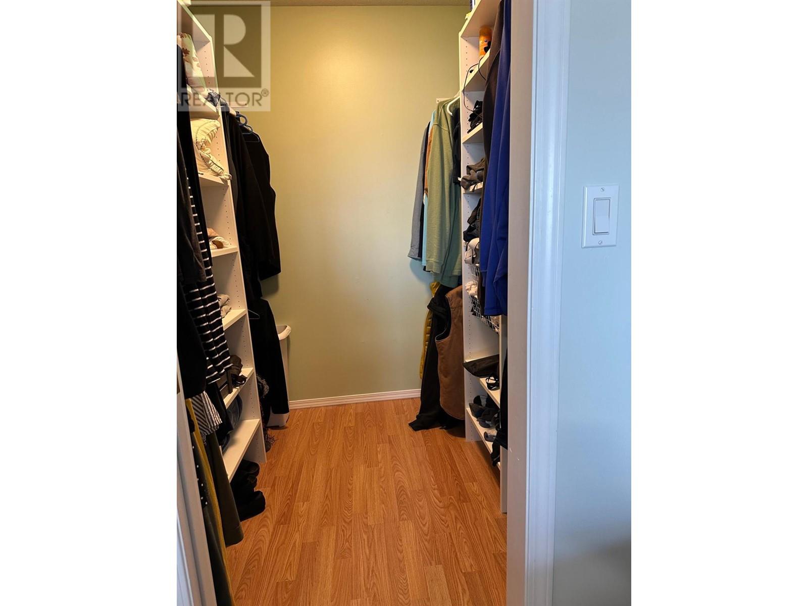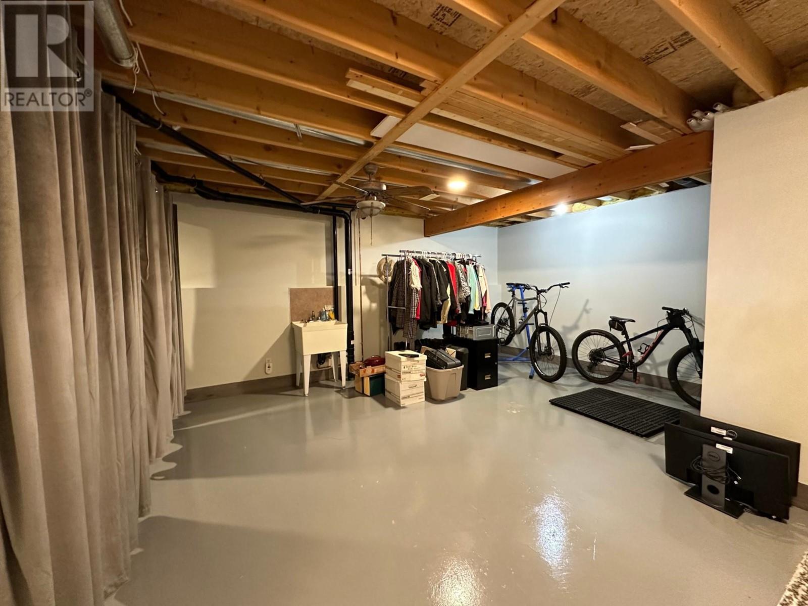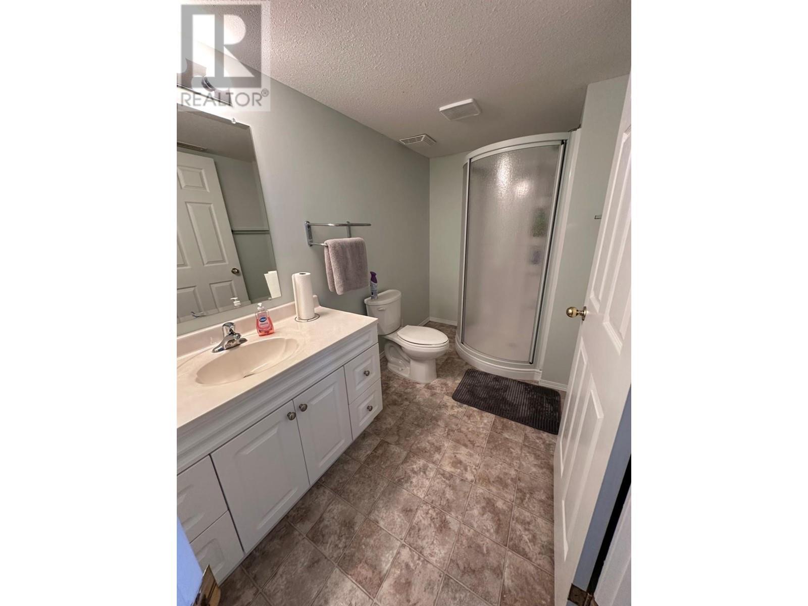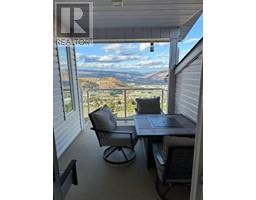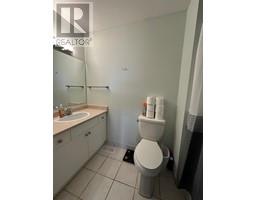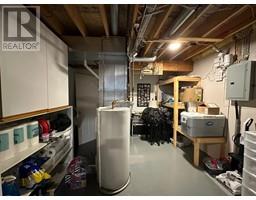3 Bedroom
3 Bathroom
2416 sqft
Ranch
Fireplace
Central Air Conditioning
Forced Air, See Remarks
$629,000Maintenance,
$427 Monthly
This inviting 3-bedroom, 3-bathroom townhouse in Aberdeen has everything you need! The master bedroom comes with its own ensuite and a walk-in closet. You'll love the updated kitchen, fresh paint throughout, and the two covered patios—both offering amazing views, perfect for relaxing or entertaining. There's also a 2-car garage for extra storage and parking. With a great location close to shopping, transit, recreation, and more, this home is a perfect mix of comfort and convenience. Whether you're enjoying the views or exploring the neighbourhood, this townhouse is a must-see! (id:46227)
Property Details
|
MLS® Number
|
181348 |
|
Property Type
|
Single Family |
|
Neigbourhood
|
Aberdeen |
|
Community Name
|
Ravenwood Terrace |
|
Parking Space Total
|
2 |
Building
|
Bathroom Total
|
3 |
|
Bedrooms Total
|
3 |
|
Appliances
|
Range, Refrigerator, Dishwasher |
|
Architectural Style
|
Ranch |
|
Basement Type
|
Full |
|
Constructed Date
|
1993 |
|
Construction Style Attachment
|
Attached |
|
Cooling Type
|
Central Air Conditioning |
|
Exterior Finish
|
Vinyl Siding |
|
Fireplace Fuel
|
Gas |
|
Fireplace Present
|
Yes |
|
Fireplace Type
|
Unknown |
|
Flooring Type
|
Carpeted, Laminate |
|
Half Bath Total
|
2 |
|
Heating Type
|
Forced Air, See Remarks |
|
Roof Material
|
Asphalt Shingle |
|
Roof Style
|
Unknown |
|
Size Interior
|
2416 Sqft |
|
Type
|
Row / Townhouse |
|
Utility Water
|
Municipal Water |
Parking
Land
|
Acreage
|
No |
|
Sewer
|
Municipal Sewage System |
|
Size Total
|
0|under 1 Acre |
|
Size Total Text
|
0|under 1 Acre |
|
Zoning Type
|
Unknown |
Rooms
| Level |
Type |
Length |
Width |
Dimensions |
|
Basement |
Full Bathroom |
|
|
Measurements not available |
|
Basement |
Bedroom |
|
|
11'0'' x 12'0'' |
|
Basement |
Storage |
|
|
21'0'' x 14'0'' |
|
Basement |
Recreation Room |
|
|
13'0'' x 22'0'' |
|
Main Level |
Full Bathroom |
|
|
Measurements not available |
|
Main Level |
Living Room |
|
|
15'0'' x 15'0'' |
|
Main Level |
Kitchen |
|
|
12'0'' x 11'0'' |
|
Main Level |
Full Ensuite Bathroom |
|
|
Measurements not available |
|
Main Level |
Dining Room |
|
|
11'0'' x 9'0'' |
|
Main Level |
Bedroom |
|
|
13'0'' x 11'0'' |
|
Main Level |
Primary Bedroom |
|
|
12'0'' x 15'0'' |
https://www.realtor.ca/real-estate/27593058/2022-pacific-way-unit-58-kamloops-aberdeen



