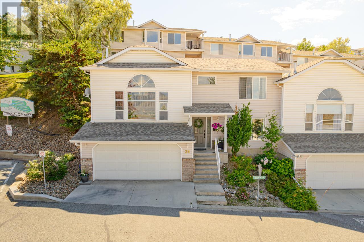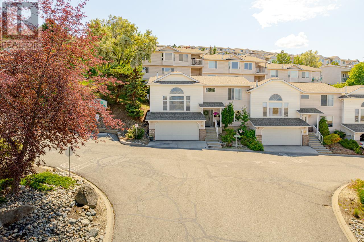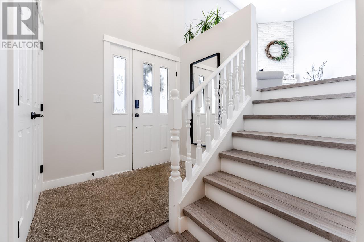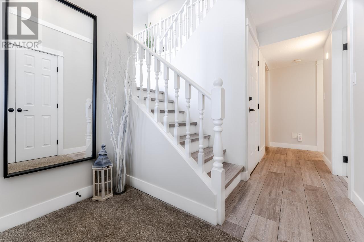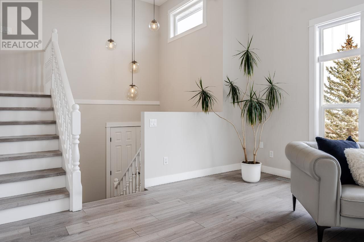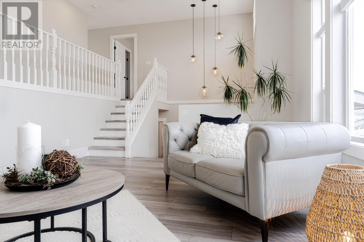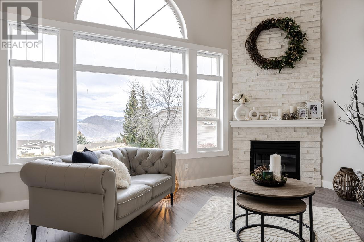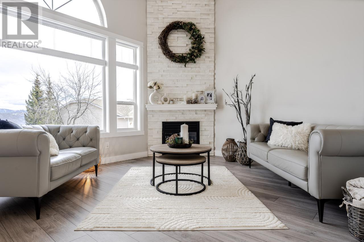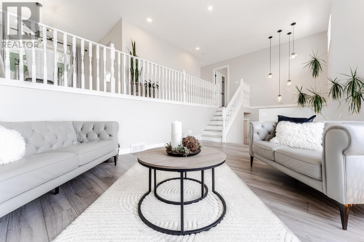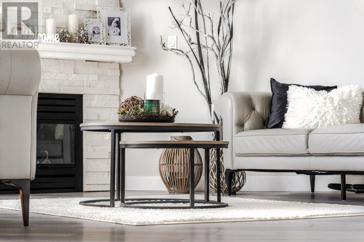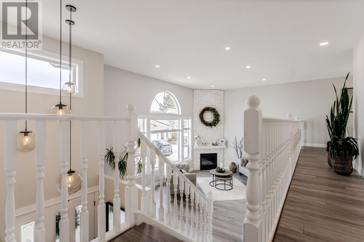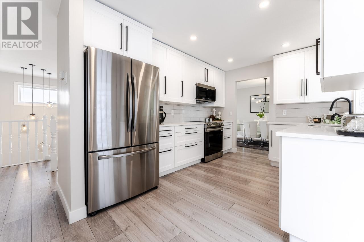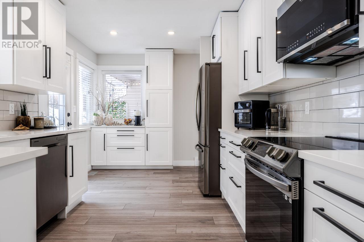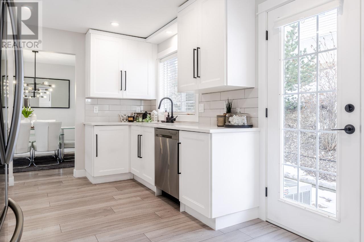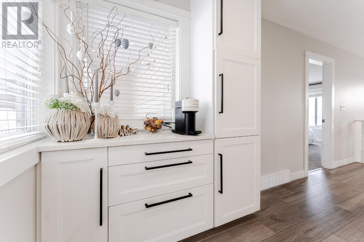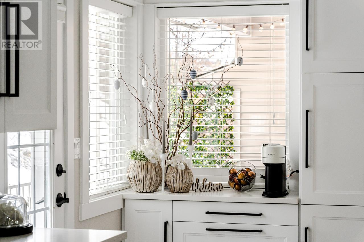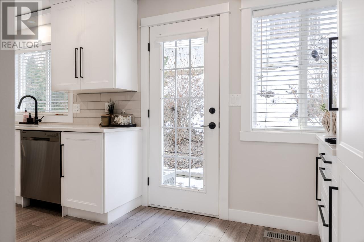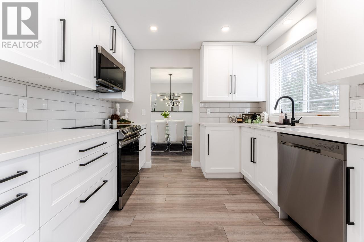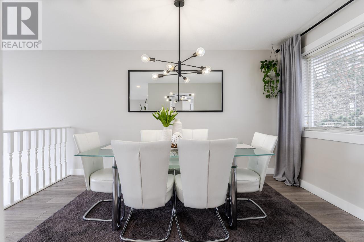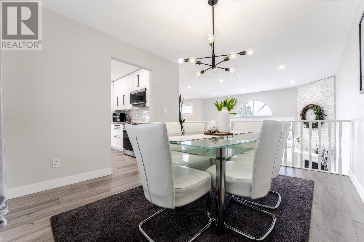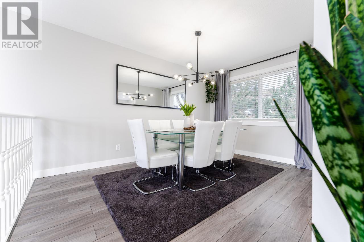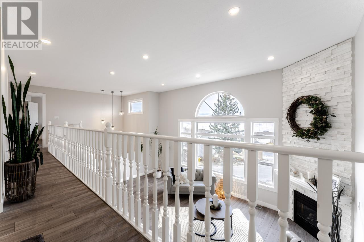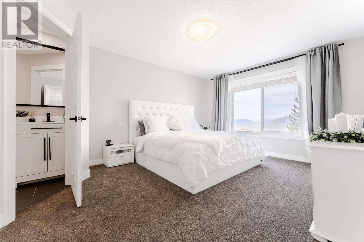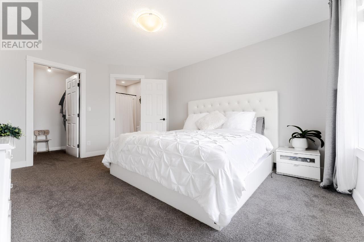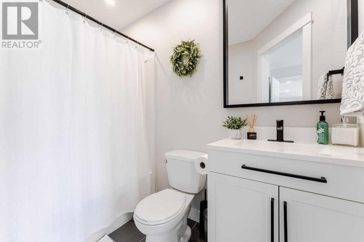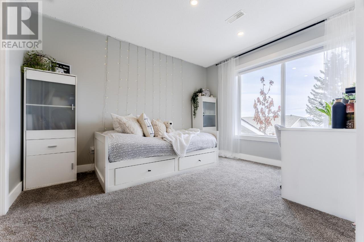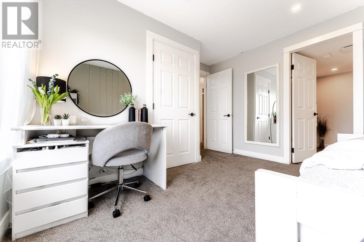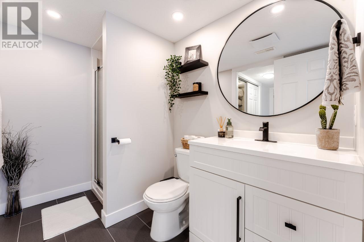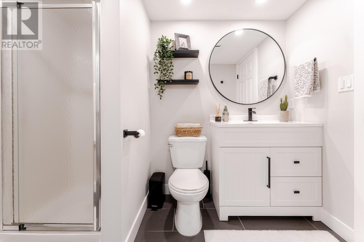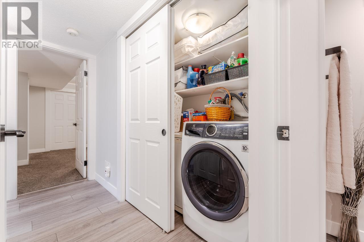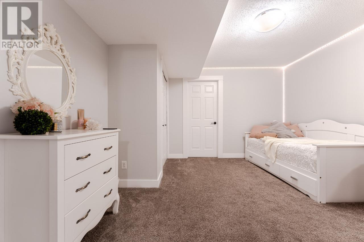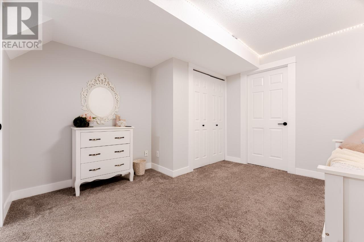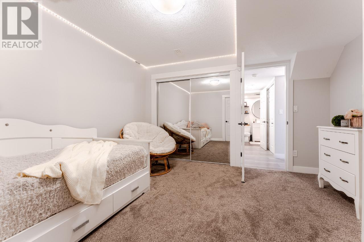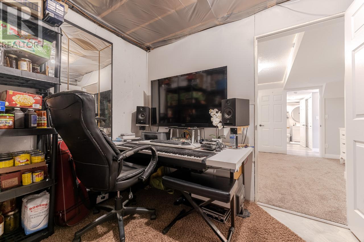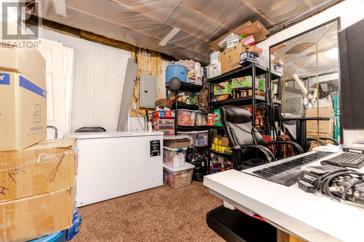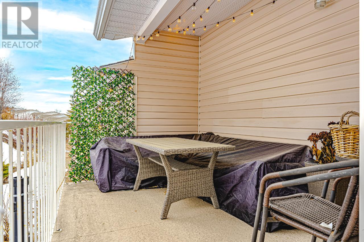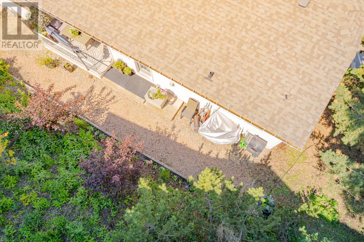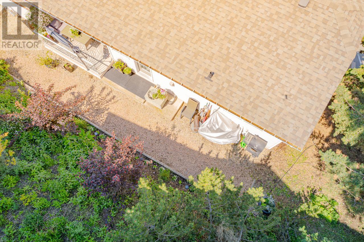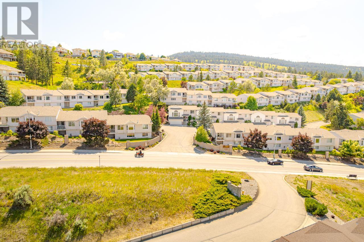2022 Pacific Way Unit# 28 Kamloops, British Columbia V1S 1T1
$625,000Maintenance, Insurance, Ground Maintenance, Property Management, Other, See Remarks
$366 Monthly
Maintenance, Insurance, Ground Maintenance, Property Management, Other, See Remarks
$366 MonthlyAre you looking for a completely renovated, immaculate townhome with a view of the city lights and mountains of Kamloops? This is your chance! This eye catching unit has 2 bedrooms plus a large den to meet your space needs. There are 2 bathrooms, a gas fireplace, double garage, a beautiful dining room area - great for entertaining. This 3 level split townhome has new floors, new trim, new paint, a new white kitchen with soft close cabinets and drawers, new quartz countertops, new furnace, new lights...lots of new! RV parking is available with this complex. (id:46227)
Property Details
| MLS® Number | 180258 |
| Property Type | Single Family |
| Neigbourhood | Aberdeen |
| Community Name | Ravenwood |
| Parking Space Total | 2 |
Building
| Bathroom Total | 2 |
| Bedrooms Total | 2 |
| Appliances | Range, Refrigerator, Dishwasher, Microwave, Washer |
| Architectural Style | Split Level Entry |
| Constructed Date | 1993 |
| Construction Style Attachment | Attached |
| Construction Style Split Level | Other |
| Cooling Type | Central Air Conditioning |
| Exterior Finish | Vinyl Siding |
| Fireplace Fuel | Gas |
| Fireplace Present | Yes |
| Fireplace Type | Unknown |
| Flooring Type | Ceramic Tile, Laminate |
| Half Bath Total | 1 |
| Heating Type | Forced Air |
| Roof Material | Asphalt Shingle |
| Roof Style | Unknown |
| Size Interior | 1817 Sqft |
| Type | Row / Townhouse |
| Utility Water | Municipal Water |
Parking
| Attached Garage | 2 |
| R V |
Land
| Acreage | No |
| Sewer | Municipal Sewage System |
| Size Total | 0|under 1 Acre |
| Size Total Text | 0|under 1 Acre |
| Zoning Type | Unknown |
Rooms
| Level | Type | Length | Width | Dimensions |
|---|---|---|---|---|
| Second Level | Primary Bedroom | 11'0'' x 14'0'' | ||
| Second Level | Dining Room | 16'0'' x 15'0'' | ||
| Second Level | Kitchen | 9'0'' x 9'0'' | ||
| Second Level | 3pc Bathroom | Measurements not available | ||
| Basement | Storage | 10'0'' x 12'0'' | ||
| Basement | Laundry Room | 3'0'' x 4'9'' | ||
| Basement | Den | 12'3'' x 11'10'' | ||
| Basement | 4pc Ensuite Bath | Measurements not available | ||
| Basement | Bedroom | 11'8'' x 11'4'' | ||
| Main Level | Living Room | 19'0'' x 13'0'' |
https://www.realtor.ca/real-estate/27268602/2022-pacific-way-unit-28-kamloops-aberdeen


