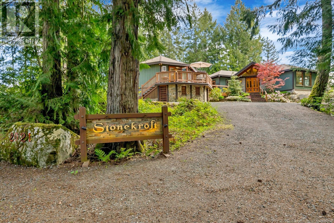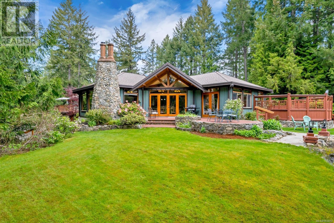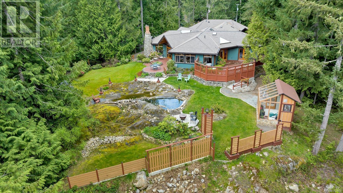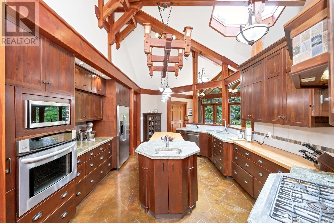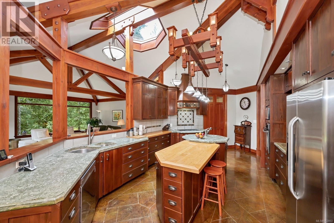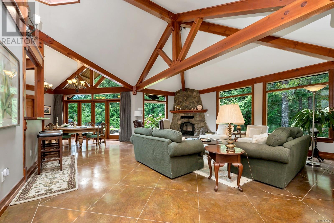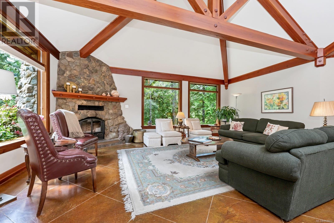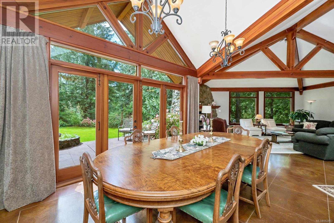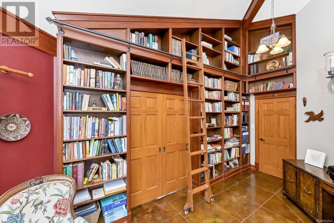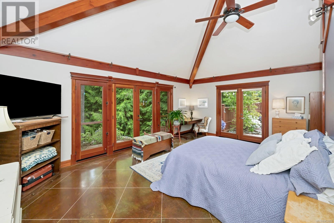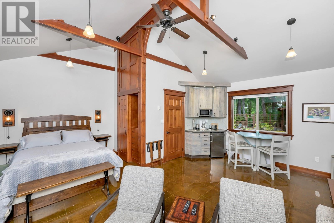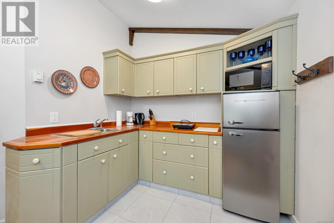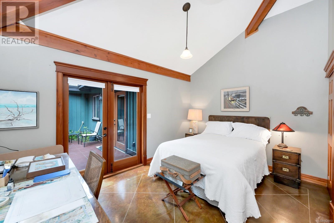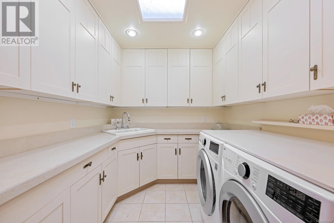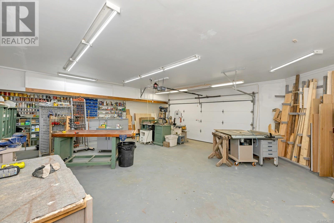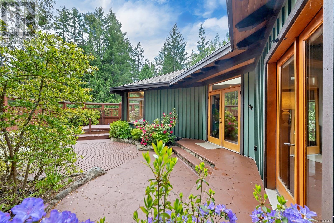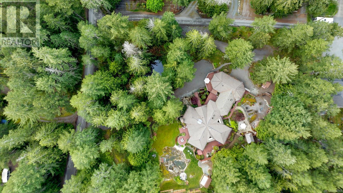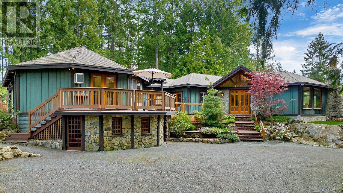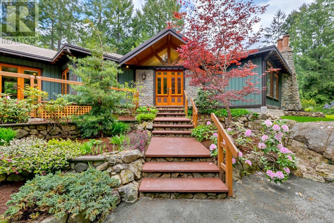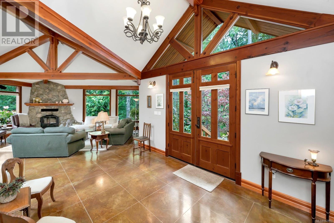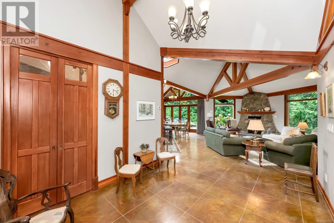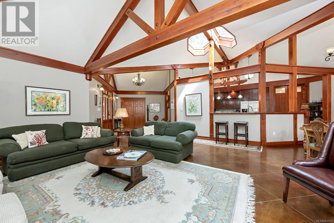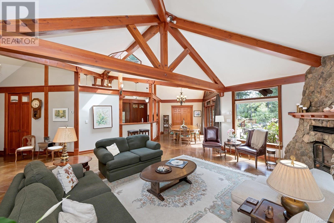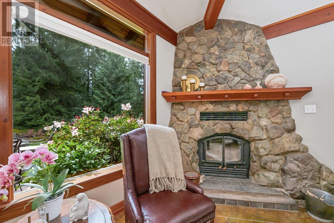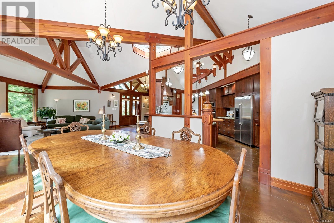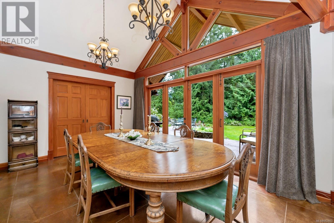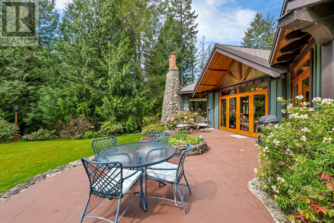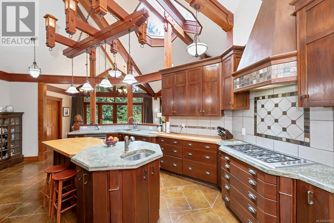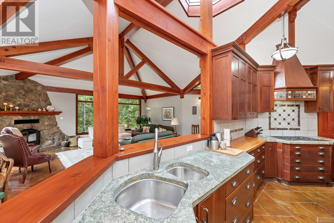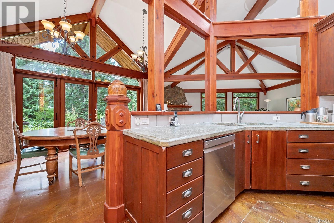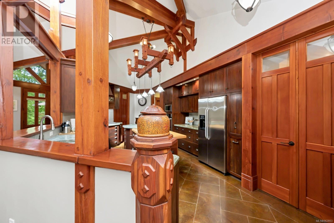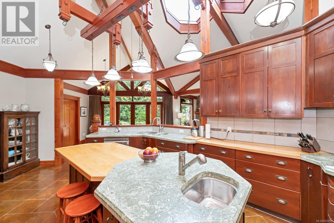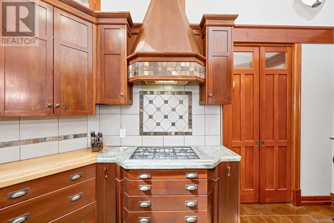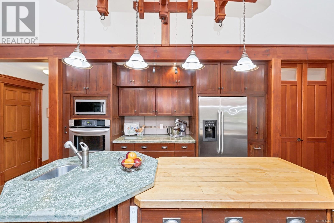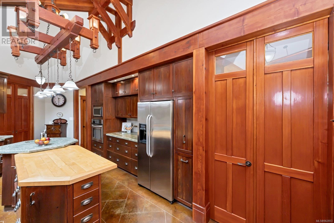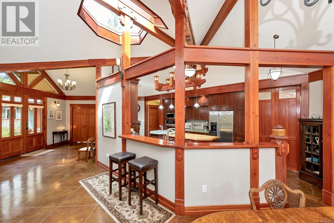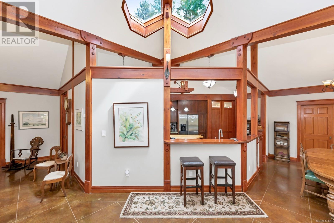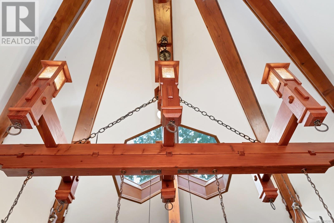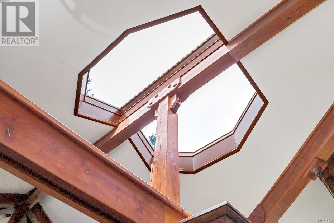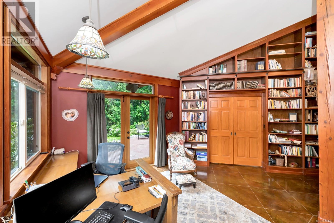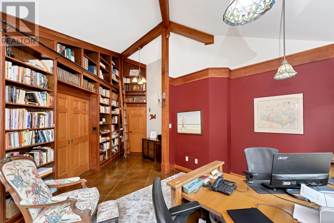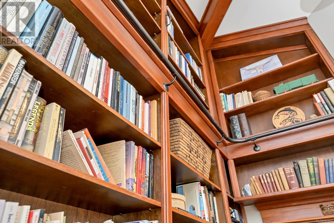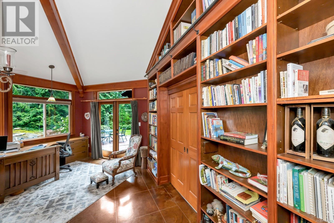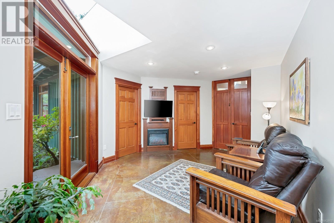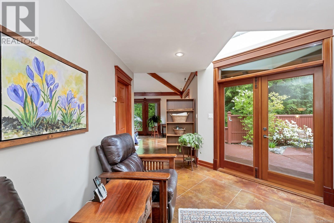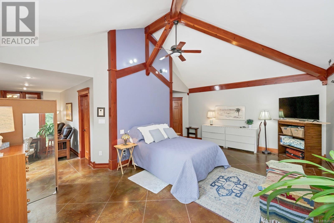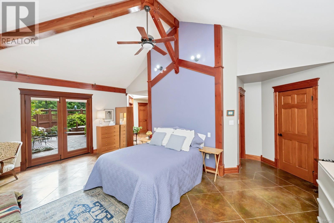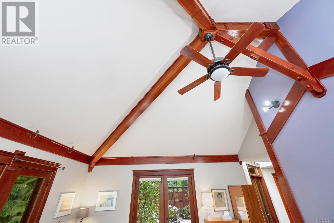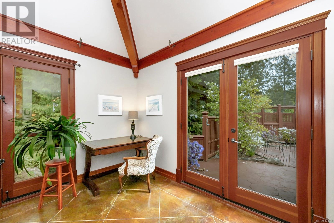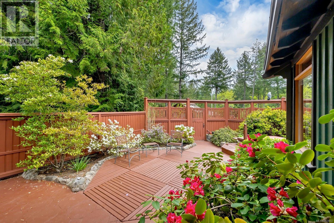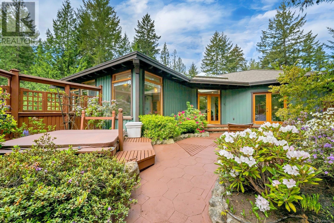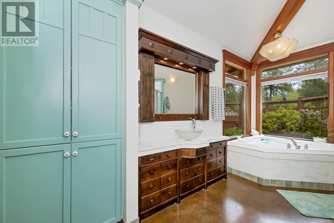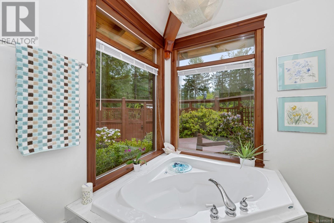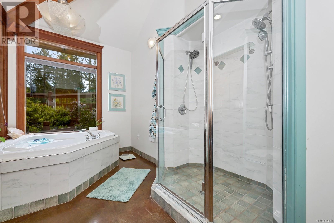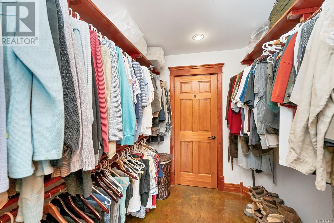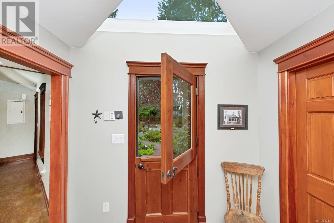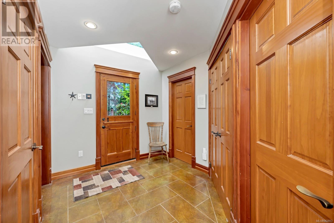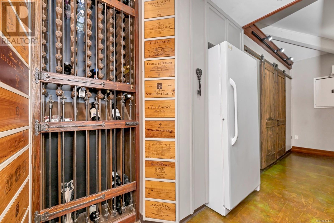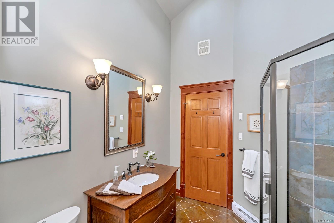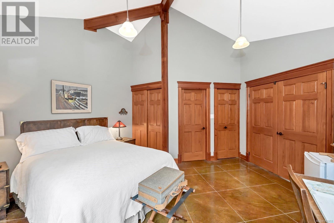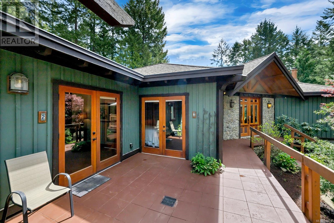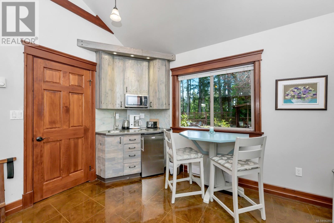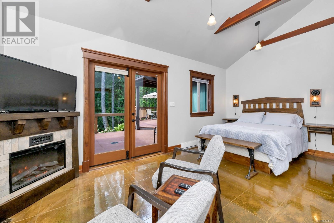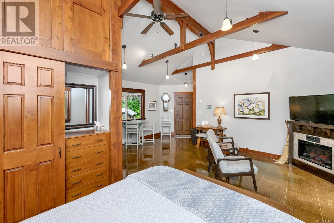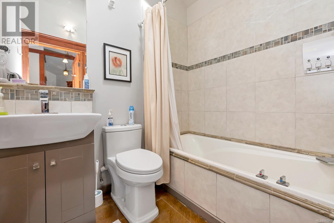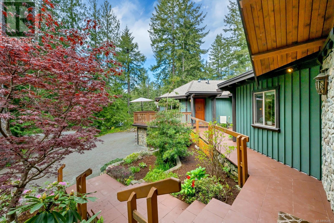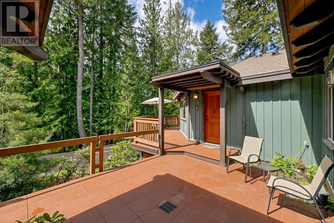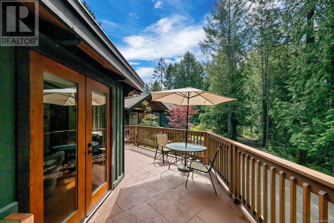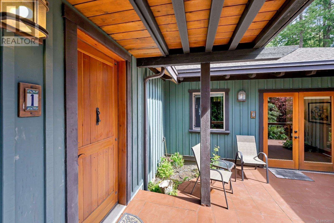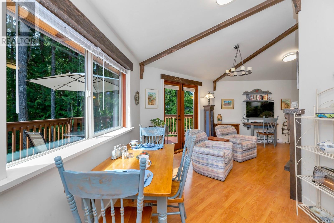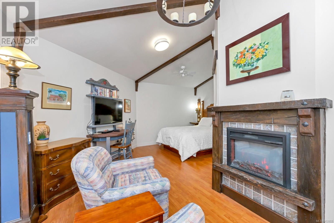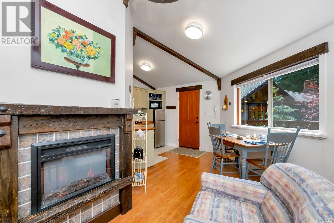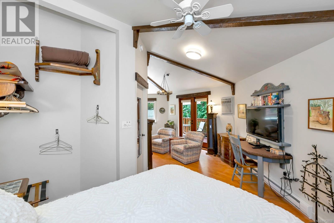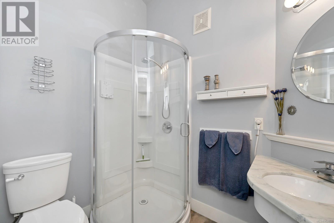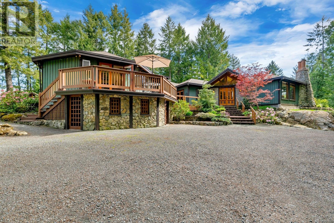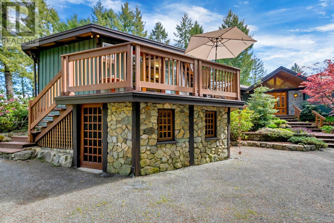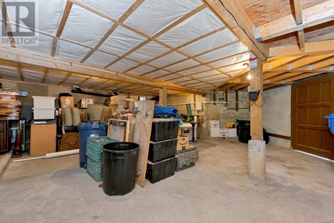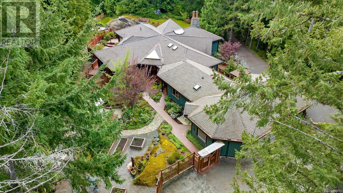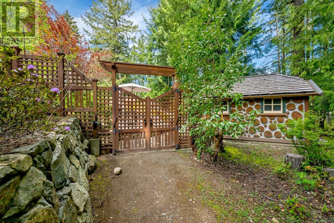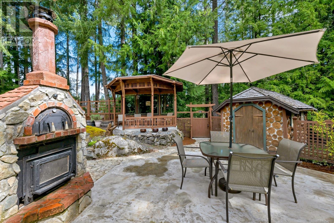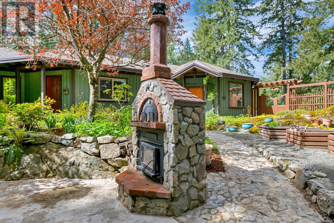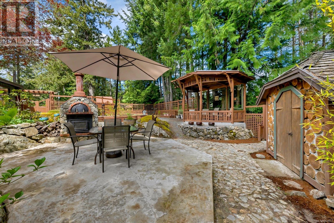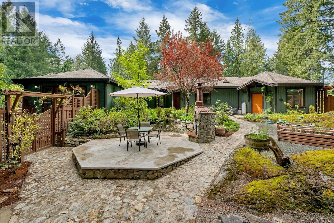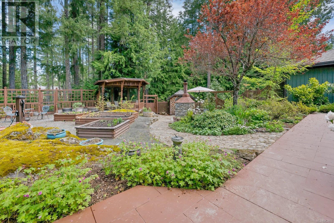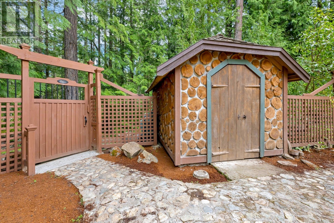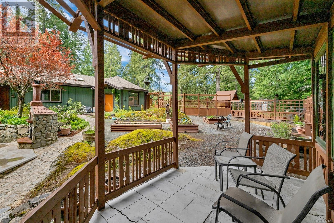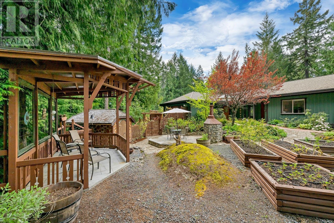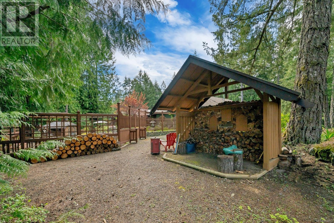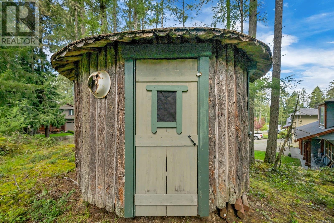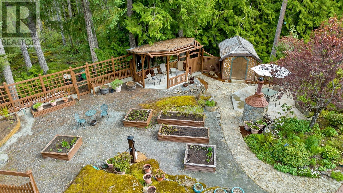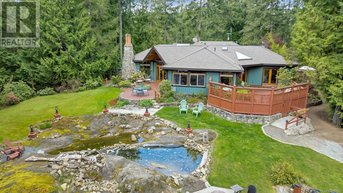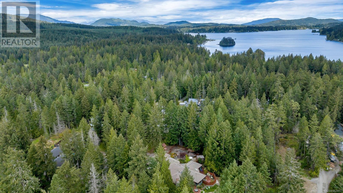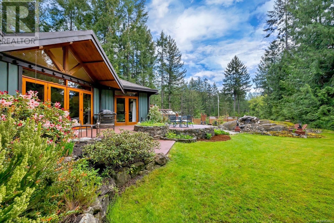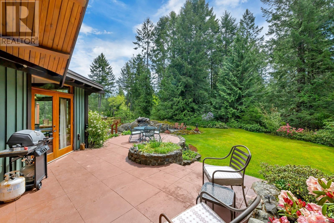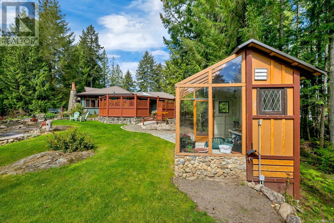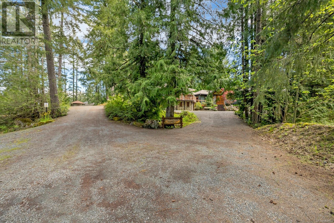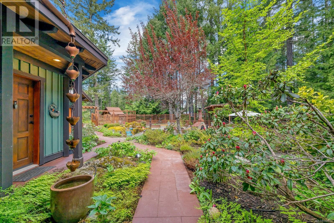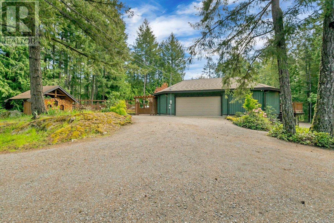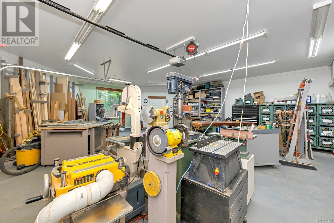4 Bedroom
4 Bathroom
3330 sqft
Westcoast, Other
Fireplace
None
Acreage
$1,799,900
Welcome to Stonecroft! A must see to appreciate. Experience retreat-style living in this meticulously crafted West Coast-style home nestled among trees on 2.3 acres. Mature landscaping, a stunning water feature, & raised garden beds await garden enthusiasts. This former B&B boasts 3 potential suites, 2 with kitchenettes, ideal for a family sharing estate or start the B&B again. Upon entering the post and beam structure, the meticulous craftsmanship of this home immediately captivates. From the soaring ceilings to the abundant skylights, its impressive design leaves a lasting impression. Enjoy the seamless flow of the chef’s kitchen, spacious family room with woodstove, and sizable dining area. The primary suite impresses, while the library-office offers a serene work-from-home space. Abundant parking includes a double garage. Just 20-30 minutes from Langford-Victoria, escape the hustle and bustle to your own paradise. The Cowichan Valley's secrets are out, come see what its all about. (id:46227)
Property Details
|
MLS® Number
|
962853 |
|
Property Type
|
Single Family |
|
Neigbourhood
|
Shawnigan |
|
Features
|
Acreage, Park Setting, Private Setting, Southern Exposure, Wooded Area, Corner Site, Other |
|
Parking Space Total
|
10 |
|
Plan
|
Vip1679 |
|
Structure
|
Greenhouse, Shed |
Building
|
Bathroom Total
|
4 |
|
Bedrooms Total
|
4 |
|
Architectural Style
|
Westcoast, Other |
|
Constructed Date
|
2005 |
|
Cooling Type
|
None |
|
Fireplace Present
|
Yes |
|
Fireplace Total
|
4 |
|
Heating Fuel
|
Electric, Other |
|
Size Interior
|
3330 Sqft |
|
Total Finished Area
|
3330 Sqft |
|
Type
|
House |
Land
|
Acreage
|
Yes |
|
Size Irregular
|
2.34 |
|
Size Total
|
2.34 Ac |
|
Size Total Text
|
2.34 Ac |
|
Zoning Description
|
R-2 |
|
Zoning Type
|
Residential |
Rooms
| Level |
Type |
Length |
Width |
Dimensions |
|
Main Level |
Wine Cellar |
|
|
18'7 x 5'11 |
|
Main Level |
Bathroom |
|
|
3-Piece |
|
Main Level |
Entrance |
|
|
7'10 x 7'6 |
|
Main Level |
Den |
|
|
14'0 x 11'10 |
|
Main Level |
Ensuite |
|
|
4-Piece |
|
Main Level |
Bedroom |
|
|
9'4 x 8'4 |
|
Main Level |
Bedroom |
|
|
14'8 x 15'10 |
|
Main Level |
Ensuite |
|
|
15'3 x 7'1 |
|
Main Level |
Primary Bedroom |
|
|
20'10 x 14'0 |
|
Main Level |
Laundry Room |
|
|
7'7 x 11'0 |
|
Main Level |
Library |
|
|
20'11 x 13'4 |
|
Main Level |
Kitchen |
|
|
27'3 x 13'5 |
|
Main Level |
Dining Room |
|
|
11'1 x 15'7 |
|
Main Level |
Living Room |
|
|
21'6 x 20'10 |
|
Main Level |
Entrance |
|
|
15'11 x 15'10 |
|
Auxiliary Building |
Bathroom |
|
|
3-Piece |
|
Auxiliary Building |
Kitchen |
|
|
16'1 x 10'9 |
|
Auxiliary Building |
Living Room |
|
|
13'4 x 10'7 |
|
Auxiliary Building |
Bedroom |
|
|
11'4 x 10'3 |
https://www.realtor.ca/real-estate/26863590/2021-mable-rd-shawnigan-lake-shawnigan


